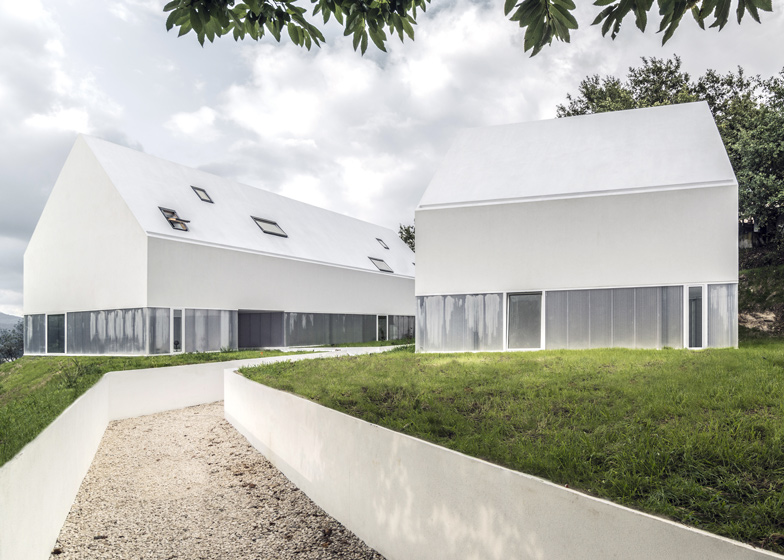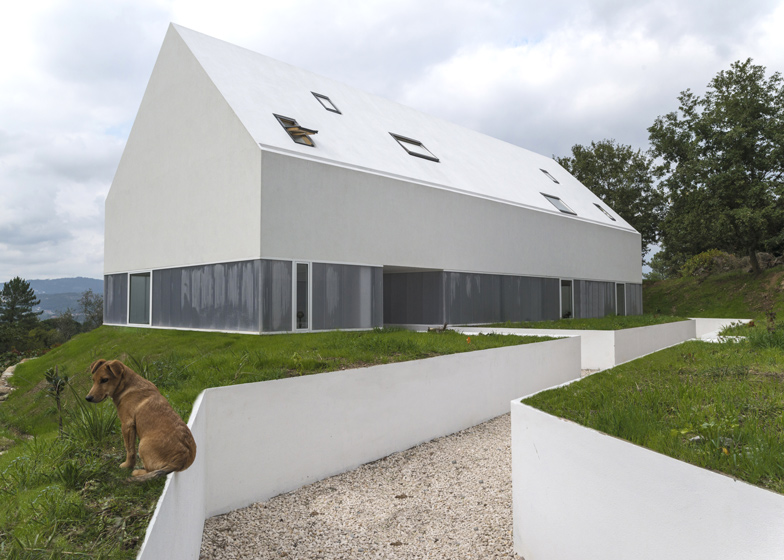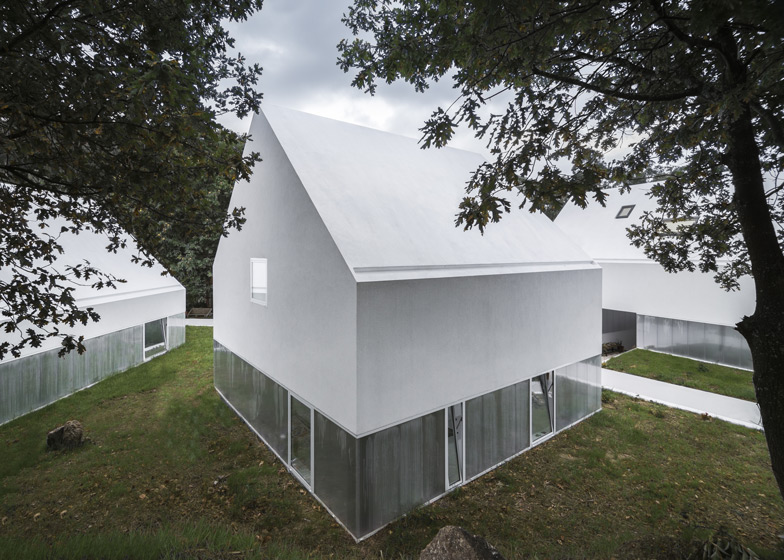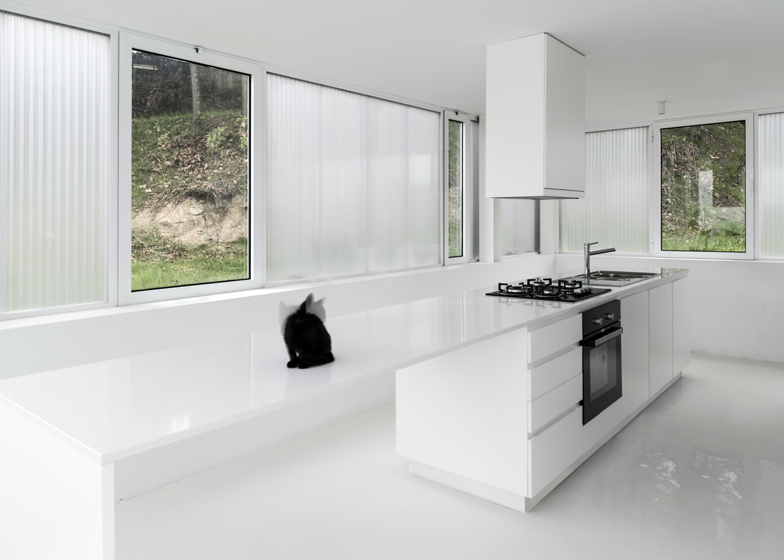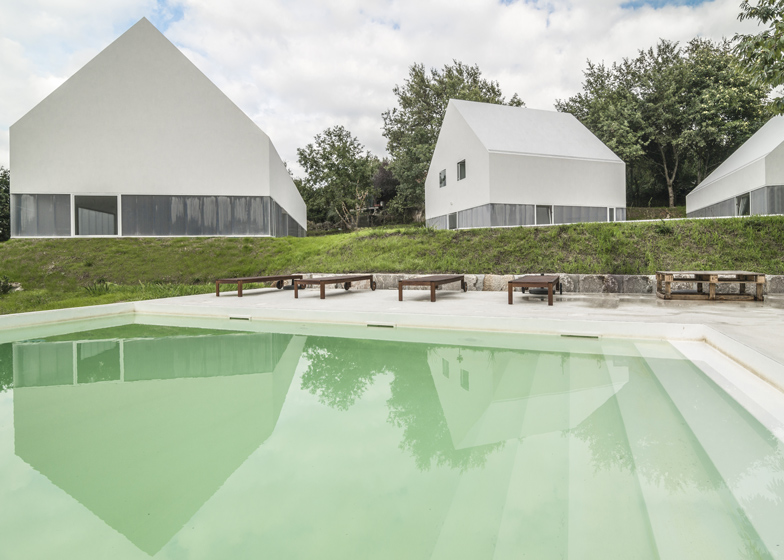Pathways slice through the grounds of this hotel and health farm in Portugal's Penafiel region, leading to the entrances of partly submerged buildings designed by Porto firm AND-RÉ (+ slideshow).
The owners of the White Wolf Hotel asked AND-RÉ to design new accommodation that reflects the values of holistic health and integration with nature that are promoted by the resort.
The architects responded by designing a series of all-white dwellings that are scattered around the site, rather than grouping rooms and facilities into one dominant building.
Each of the new buildings has a simple gabled profile and is surrounded by a raised lawn. This ground surface lines up with the base of translucent windows that surround the ground-floor storey of each building.
"The buildings are meant to be neutral in the landscape, in a gesture that avoids an aggressive architecture imposition, but at the same time with a strong relation with the site," explained the architects.
"The buildings dive in the ground, in a unification process that enhances the relation of proximity between the user and the site, between man and nature," they added.
Gravel pathways defined by white retaining walls lead to the entrances of the buildings, which are arranged around a salt-water swimming pool.
The minimalist aesthetic continues through the interiors, which feature white walls, glossy floors and ethnic furnishings sparsely arranged within rooms and corridors.
Open-plan spaces accommodate living, cooking and dining areas on the ground floor of each residence. These spaces receive plenty of light from the glazed walls, while the bedrooms upstairs are deliberately darker and more intimate.
Windows adjacent to the stairwells ensure circulation spaces are filled with natural light, and skylights in the bedrooms enable guests to gaze at the stars from their beds.
Photography is by João Soares.
Here's some more information from the architects:
White Wolf Hotel
Completed in 2013 and recently open to the public, White Wolf Hotel is a series of buildings intimately related with the surrounding rich natural environment. The built architecture is a realization of the holistic pretensions of the client. The built architecture objects, profoundly integrated in the natural context, provide holistic and spiritual experiences of calm, intimacy, meditation and retreat.
Holistic Approach
"...emphasising the importance of the whole and the interdependence of its parts. (...) Relating to or concerned with complete systems rather than with individual parts."
The objective was, from the starting point, holistic. Since the first moment we knew this was going to be a special project. The challenge to create a place that eulogies nature, a special place dedicated to the body and spirit, accordingly to the clients alternative ways of living, and even the perception of life itself.
A place where the visitor is involved in the positive thinking spirit and embraces the related humanistic values, far away from the stress paradigms of contemporary lives. A place where one can feel the time slowly passing by, were it can hear the wind caressing whisper and spend long days enjoying the birds sing in the surrounding forest trees and the water running in the creek that crosses the site.
Due to the unorthodox motto of the project, the spirit and expectations from the clients were an inspiration and, at the same time, a profound challenge. One not only related with architecture, but also a challenge to us has human beings, forcing ourselves to question our practice common ground and our posture towards life. This was the only way – and what a good privileged way it is – to fulfil the client expectations.
The result is a place to live or visit, with joy, happiness and peace (so rare these days) with your own body and in with nature. It was very positive to remember that simple values. We now hope that architecture itself can trigger and provoke that same positive feeling in the users.
Concept & Strategy
Instead of a single construction condensing the entire program, the adopted strategy aimed to spread the facilities through separated buildings along the site, adapting itself to the existing natural conditions, respecting and enhancing its values. Thus providing a more rich living experience, full of distinct moments and sensations.
The architecture shape, achieved by basic, clear, direct geometric forms, naturally understood and interpreted; try to provide a natural non-aggressive sensation and a natural visual relation between the user and the buildings. The buildings are meant to be neutral in the landscape, in a gesture that avoids an aggressive architecture imposition, but at the same time with a strong relation with the site. The buildings dive in the ground, in a unification process that enhances the relation of proximity between the user and the site, between man and nature.
The buildings provide two distinct inner environments/atmospheres, related with night and day periods. The lower floors, dedicated to common daily uses, are totally permeable to light, promoting bright spaces and an awakened atmosphere. The upper bedroom floors provide a more private and cosy spaces, with controlled natural lighting, opening to the exterior in generous skylights above the bed, allowing star watching before sleep.
Scope: Hotel and Housing
Status: Completed (2013)
Location: Penafiel, Portugal
Promoter: Quinta do Lobo Branco – Turismo Rural, Lda.
Architecture Team: Partners in charge: Bruno André, Francisco Salgado Ré. Collaborators: Adalgisa Lopes, Ana Matias, João Fernandes, Pedro Costa, Sandra Paulo, Sofia Mota Silva

