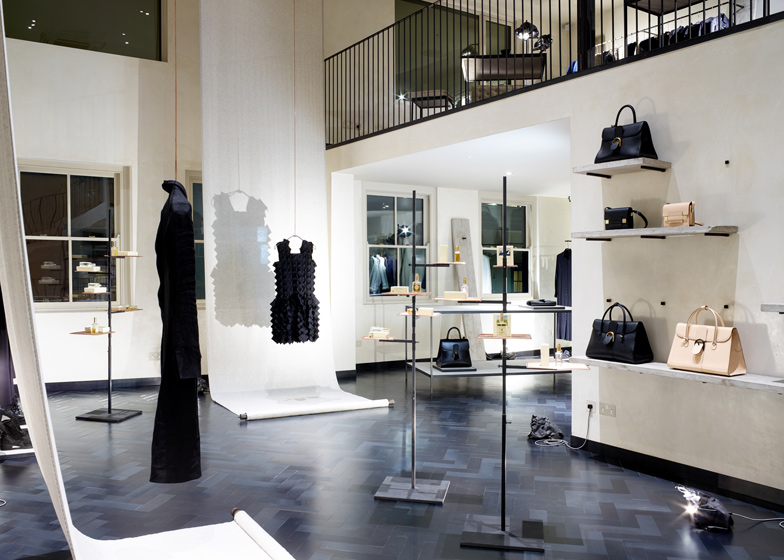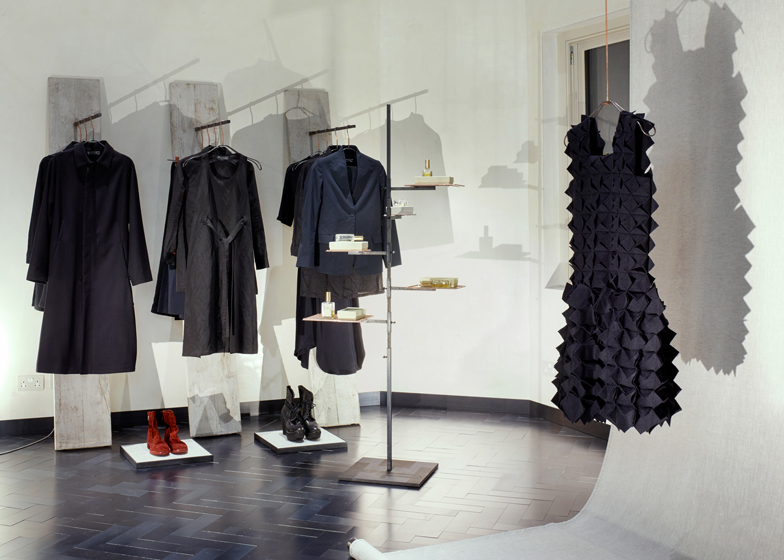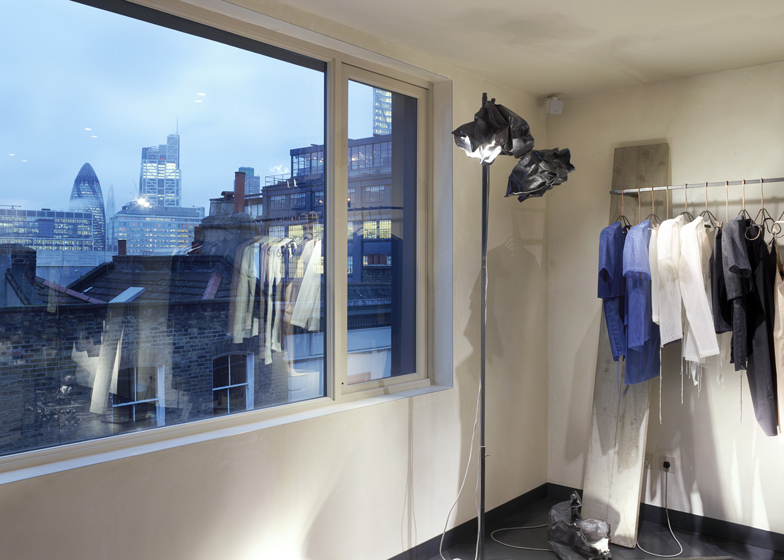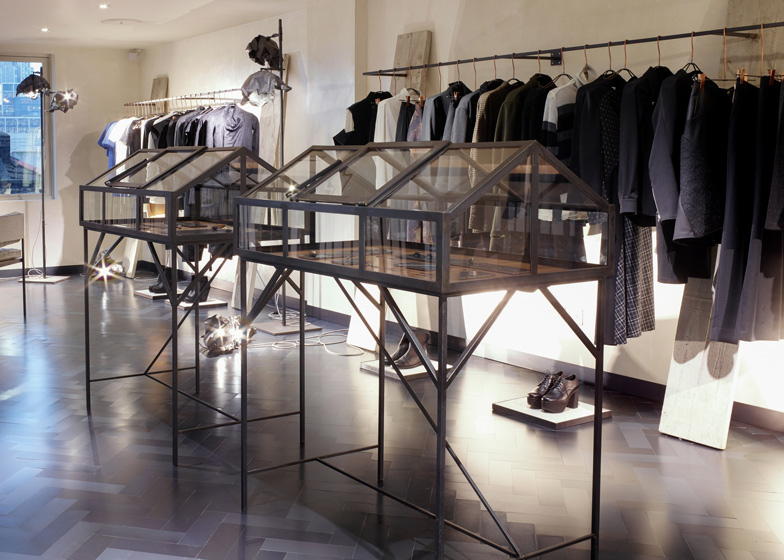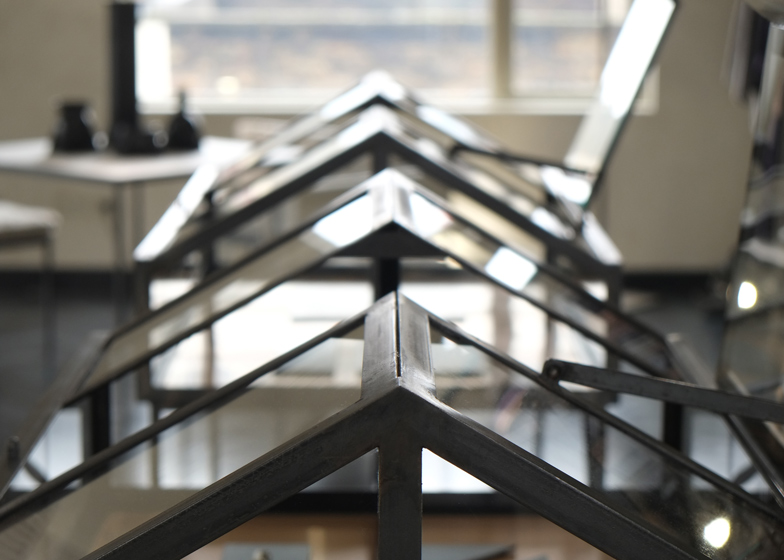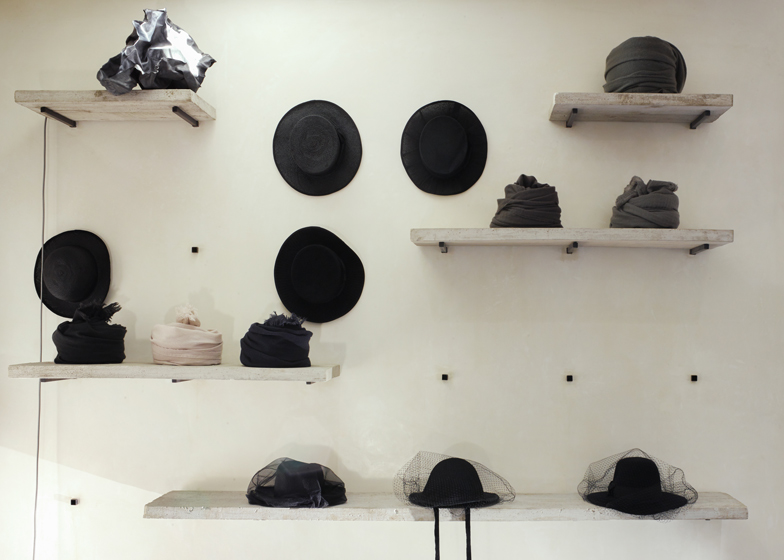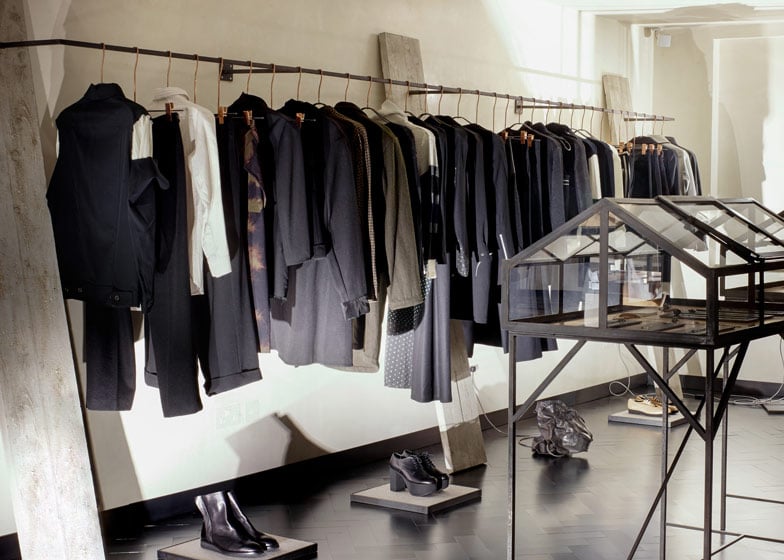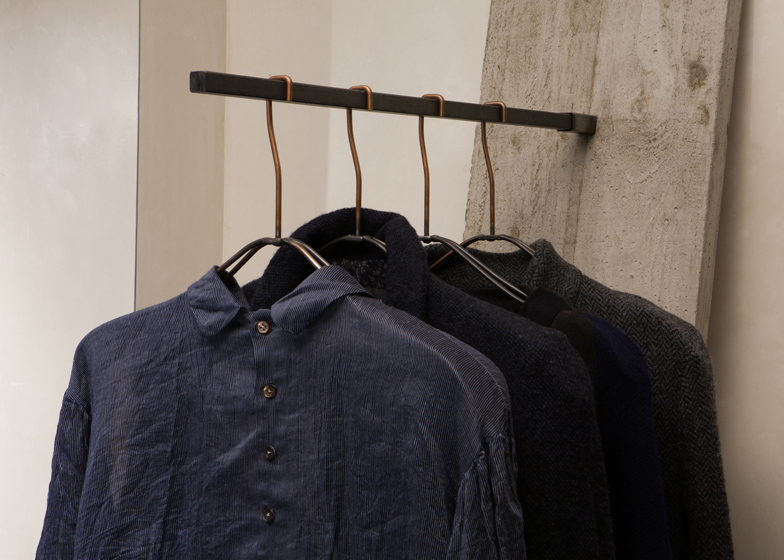Garments are suspended in front of draped fabric above a steel parquet floor in the new womenswear floor that design studio JamesPlumb has created for east London fashion boutique Hostem (+ slideshow).
James Russell and Hannah Plumb of London-based JamesPlumb were influenced by the grainy textural appearance of old photographic plates, which they interpreted in the Hostem store's palette of textured industrial materials.
"There is a strong emphasis on an honesty and truth to materials, which are predominantly used in their natural state, with subtle embellishments," explained the designers.
A steel parquet floor used throughout the space comprises over 4500 individual tiles that were laid by hand in a herringbone pattern.
"The natural beauty of the steel, with its colour variations and imperfections, is accentuated by the herringbone pattern that highlights the uniqueness of each tile," the designers added.
Free-standing steel display units create robust yet transparent vitrines and are inlaid with natural felt to add a textural dimension.
Steel is also used for a runner on the staircase that ascends to the second floor space and mezzanine level above.
Fabric panels suspended from the five-metre-high ceiling act as a backdrop for individual garments, which are displayed on custom-made clothes hangers.
Concrete shelves are supported by round steel pegs, while heavy concrete planks lean against the walls providing a counterbalance for the clothes rails that project from their surfaces.
The concrete was cast in timber moulds so it takes on the unique knots and grain of the wood.
Floor lamps shrouded with crumbled lead sheets focus the light and evoke the appearance of the aluminium cinquefoil that is used to mask photographers' lights.
Russell and Plumb first started working with Hostem in 2010, creating the brand's first space. They have also created a basement showroom filled with antique furniture at the store.
Photography is by Rachel Smith.
The designers sent us the following press release:
Hostem Womenswear
The collaboration that has seen JamesPlumb produce award winning designs for Hostem menswear, and bespoke service 'The Chalk Room' has continued and expanded. A brand new upper floor welcomes the arrival of a dedicated womenswear level – and a new environment to host it.
Connected, whilst fundamentally distinct from the store below, the new interior has an evolution that matches the store's development. It has been led by a sense of privacy and remoteness from street level that required a feeling of calm and elevation to match. The space is informed and inspired by the warm monochromatic graininess and 'noise' found in old photographic plates. There is a strong emphasis on an honesty and truth to materials, which are predominantly used in their natural state, with subtle embellishments. Every element has been custom designed, and the majority made in house, by hand, in JamesPlumb's studio.
The artistic duo have again demonstrated their ability to innovate materials with a lightness of touch that is timeless, whilst being full of surprising details. A unique steel parquet floor has been designed and developed, with over 4500 individual tiles laid by hand. The natural beauty of the steel, with its colour variations and imperfections are accentuated by the herringbone pattern that highlights the uniqueness of each tile. The white plastered walls have simply been sealed and polished with wax, and both surfaces offer a balance of unfinished rawness with a jewel like reflective surface.
Tranquility and simplicity pervades, but with depth and richness derived from texture and detail. A warmth has skillfully been created despite the connotations of materials commonly associated with an industrial look. Steel displays are inlaid with natural felt. Concrete shelves and planks support refined clothes rails. They have been cast in individual wooden moulds carefully chosen for their imperfections – the unique knots and deep wood grain of each are the antithesis of a manufactured finish. There is a playful contrast between these simple forms that reference basic building techniques and the precision steel works of the floor. The ungainly heaviness of concrete is avoided by both cheating gravity and embracing it. The shelves float on steel pegs in the wall, whilst the planks press themselves against the walls – effortlessly counterbalancing their rails full of product.
The stairs have a simple yet beautiful steel runner to guide you to the second floor and the mezzanine of the double height space. Fabric panels drape dramatically five metres from ceiling to floor, each framing an individual piece as if being captured for posterity in front of an infinity wall. There is an unusual and indulgent amount of space afforded to one garment. It is as if the items have fast tracked to a museum – a feeling of archival preciousness – and yet they are accessible and very much to be touched, explored, and worn. The lighting too, references the photographer's studio. Custom designed lights inspired by cine-foil are in fact beautifully patinated lead sheets – crumpled, shaped and formed to direct the light.
This veneration to the clothing and attention to detail extends to the clothes hangers themselves that are entirely bespoke, each having been hand-formed from four pieces of steel. They are a line drawing made physical – the essence of a clothes hanger. The result – as with the store itself – is a beautiful tension between simple elegance, and raw materiality.

