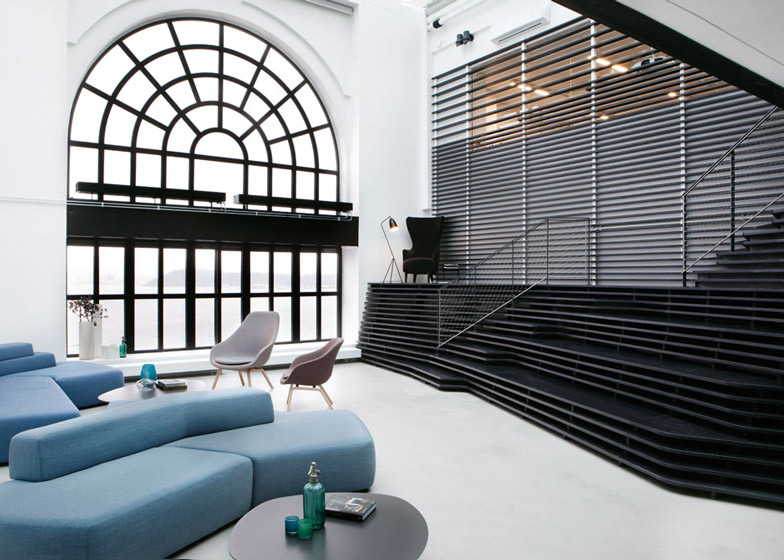London studio Haptic references eroded granite rock formations commonly found around the Norwegian coastline with the curving form of this layered timber staircase, created for an office interior in Oslo.
Strategy and corporate finance firm Arkwright asked Haptic to design the interior of its new offices, which are located in a converted harbour warehouse in Oslo's Aker Brygge area.
Upon entering the offices on the upper floor, staff and visitors are confronted with a monolithic reception desk made from stained black timber slats.
Behind the desk, the wooden strips become more spaced out, creating curving walls that surround a back office and transition into the wall behind the staircase.
"The design is inspired by svabergs - large granite stone formations that are typical for the area - rounded and polished by icebergs thousands of years ago," the architects described.
The staircase descends to a lounge area and incorporates widened treads that offer spaces for casual seating.
Furniture scattered around this space includes tables with organically shaped surfaces and sofas with layered backrests that echo the form of the stairs.
Skylights and an original arched window overlooking the harbour fill the white-walled lounge with natural light.
Haptic created a variety of different environments for working and relaxing throughout the offices, including a James Bond-themed executive lounge.
Located in a windowless space in the middle of the lower level, the room features wood-panelled walls and leather furniture intended to create an intimate and sophisticated feel.
A bookcase built into one of the walls is also a secret door that pivots to connect the room with the corridor outside.
Televisions built into two of the walls can be viewed from the sofa in the lounge space or from a long conference table, while one of the other walls contains a bar and fridge.
Photography is by Inger Marie Grini.
The following details were provided by Haptic:
Arkwright offices, Oslo
Arkwright is a European consultancy that specialise in strategic advice. A new office space has been created for 40-50 employees, including workspaces, reception and back office, kitchen canteen, meeting rooms, breakout space and a "James Bond" room. The office is located in the prime harbour front location of Aker Brygge in Oslo, Norway, in an old converted warehouse building with a large arched window as its centrepiece.
The office is entered on the top floor. A new reception "sculpture" incorporates back offices, reception desk and a large stair/amphitheatre that straddles a double height space. The design is inspired by "svabergs", large granite stone formations that are typical for the area, rounded and polished by icebergs thousands of years ago.
Special effort has been made to create a variety of spaces within the offices, incorporating green walls, double height spaces, and a special "James Bond" room.
The "James Bond" room is a windowless bunker-like space, sitting deep in the building - a difficult space to work with. This seemingly unpromising space has been transformed into an executive lounge for quiet contemplation, creating a private, intimate and calming atmosphere.
Project: Arkwright – Aker Brygge, Oslo
Typology: Office Fit out
Client: Arkwright/NPRO
Year of Construction: 2013-2014
Architect: Haptic Architects
Team: Nikki Butenschøn, Anthony Williams

