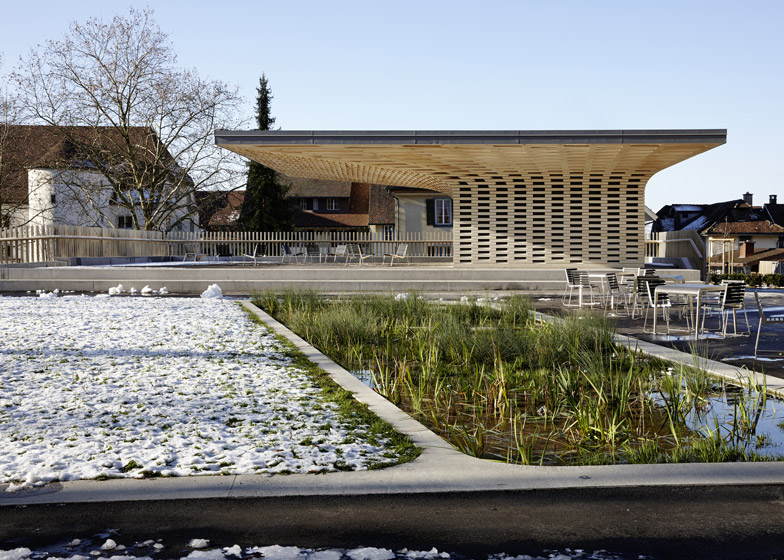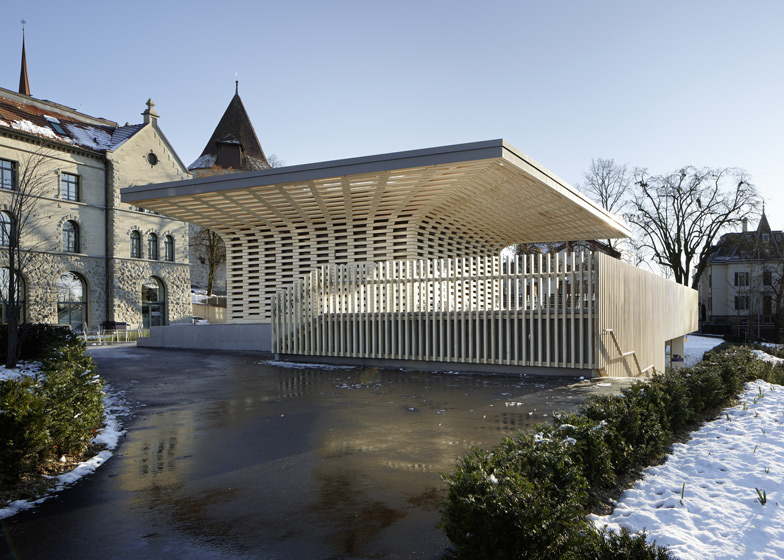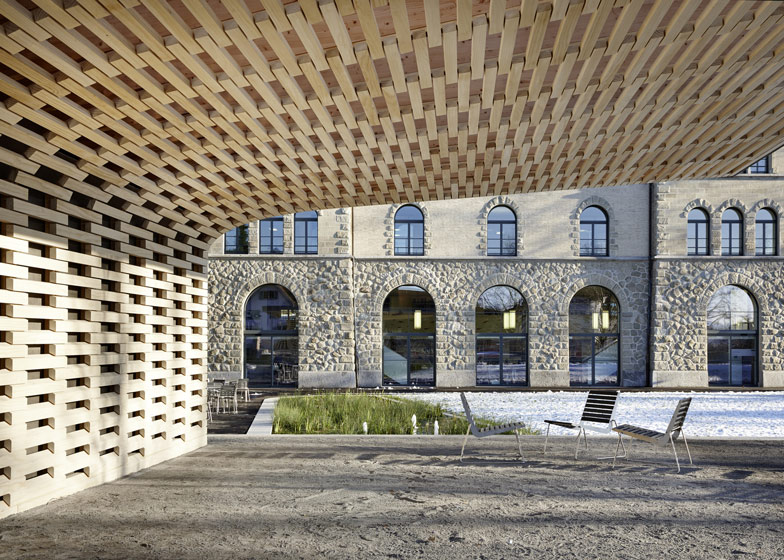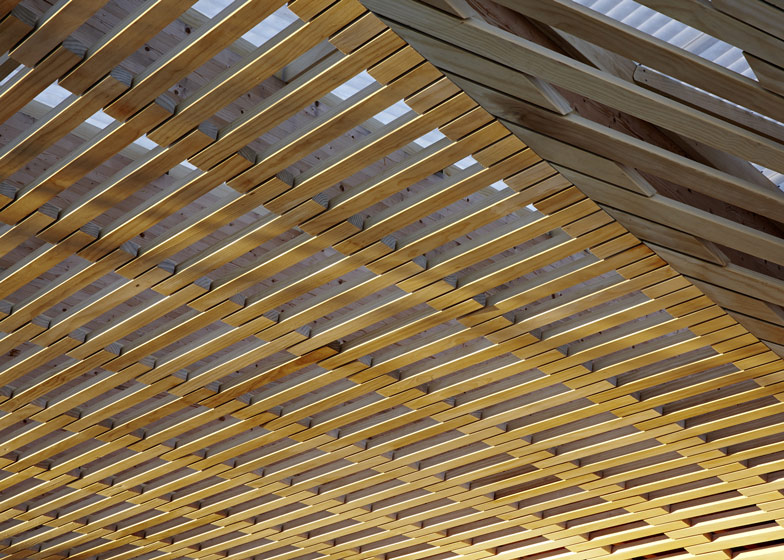This wooden pavilion with a protruding canopy was designed by Ramser Schmid Architekten to offer a sheltered outdoor seating area for visitors to the city library in Zug, Switzerland (+ slideshow).
Swiss studio Ramser Schmid Architekten worked with landscape firm Planetage Landscape Architects to create the public pavilion for a new city park occupying the derelict space between the library's two buildings, located within a historic arsenal.
The space was already home to a basement car park, which extends out from the edge of the landscape. Rather than burying this under more landscaping, the team chose to encase it behind a slatted timber screen and build a mushroom-like pavilion on top.
"The pavilion with its widely projecting roof creates a new sense of identity for the old Zeughaus site," architect David Dick explains in his project description.
The structure is made from timber blocks, which are arranged in a pattern that resembles brickwork. Regular spaces create a rhythm of openings, revealing the supporting beams behind.
"In analogy to the retaining wall's veil of wood, a transparent shell of horizontal wooden slats around the pedestal was designed in order to embellish the poor quality of the existing buildings rather than to hide them," said Dick.
Planetage Landscape Architects surrounded the structure with shrub beds and low hedges, which line the edges of footpaths connecting the two library buildings with the city's pedestrian pathways.
Photography is by Ralph Feiner.
Here's a project description from Ramser Schmid Architekten:
City Park Zug
The area to be newly designed consisted mainly of the space between two locations of the local library: the main building in the south and the ancient arsenal, in which additional rooms had been installed into in 2011. The clients, the city and the canton of Zug asked for a public city park that was to be linked to the historic city's pedestrian walks. The main goal of the park was to connect both sites of the library.
One of the main challenges was the fact that an underground car park from the 1970s partly juts out of the tilted terrain and its driveway divide the area into two sections.
The commonly accomplished competition entry by Planetage Landscape Architects and Ramser Schmid Architects was the winner of the 2010 competition. The jury report mentions the "surprising and yet persuading configuration of the terrain edge". Instead of hiding away the underground car park's volume by banks of earth, the planners accepted the presence of the building and decided to additionally expose it, extend it and to strengthen it by a wooden wall cladding. The car park now appears as a retaining wall, which separates the upper level with the old arsenal and its terrace from the lower part.
The lower level serves as public traffic area for the underground car park on the one hand. An array of shrub beds bordered by low hedges has been provided, which accompanies the footpaths towards the site and which can be seen as a spatial analogy to the existing Old Town's gardens in Zug.
The staircases to the upper level pass by the retaining wall that is covered with vertical wooden slats. The cladding serves several purposes: besides being a fall protection, it highlights the built structures and facilitates orientation onsite. Protruding elements of the old underground car park, like for example an emergency exit, are masked. Visible transitions between new and 40-year old concrete surfaces are obscured with the new supplements, without hiding away the massive presence of the building.
The upper level located in front of the newly installed research library in the old arsenal is designed as a wide and open park. Generous and versatile lawns, a water basin, flexible seating configurations provide for a relaxed atmosphere.
The pavilion with its widely projecting roof creates a new sense of identity for the old Zeughaus (arsenal) site. The placement of the pavilion on the very top follows the inner logic of the complex: the mushroom-like pavilion is built on the lift shaft and the ventilation station of the 10-storey underground car park below. The technical section that protrudes the car park's roof is amplified and used as a pedestal for the cantilevered roof construction. In analogy to the retaining wall's veil of wood, a transparent shell of horizontal wooden slats around the pedestal was designed in order to embellish the poor quality of the existing buildings rather than to hide them. The cladding depicts the vertical subconstruction as well as the roof's radially arranged laminated beams and reveals, solely by its geometry, the constructive design of the supporting structure.
Landscape architecture: Planetage Landschaftsarchitekten
Team: Marceline Hauri, Christine Sima, Ramon Iten, Helge Wiedemeyer, Thomas Volprecht
Modification of the car park and pavilion:
Ramser Schmid Architekten
Team: Christoph Ramser, Raphael Schmid, David Dick, Isabel Amat, Lena Bertozzi, Elena Castellote, Patrick Schneider
Technical Planners:
Schnetzer Puskas Ingenieure,
d-lite Lichtdesign
Site Manager:
Kolb Landschaftsarchitektur




