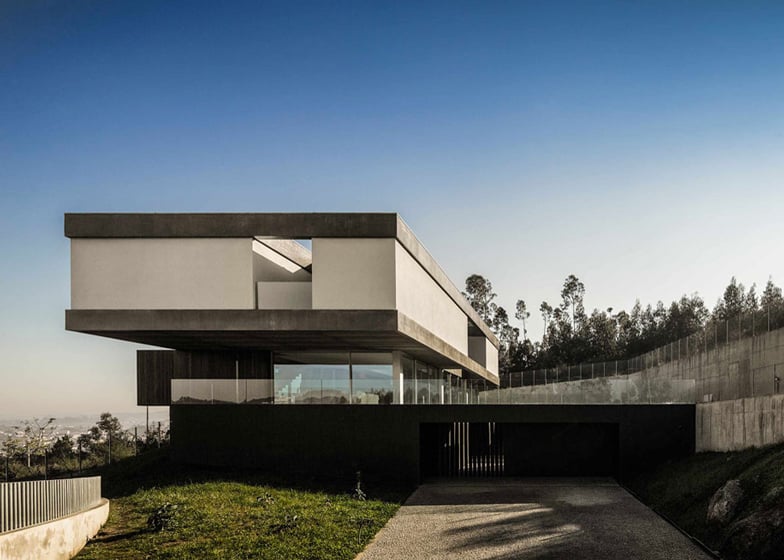The glass-walled living areas of this house in Paredes, Portugal, are sandwiched between a top floor wrapped in opaque panels and a basement clad in rugged shale tiles (+ slideshow).
Named 07CBE House, the building was designed by local architecture studio Spaceworkers to create a home for a young family, with communal living spaces separated from the bedrooms and service areas.
The architects based their response on the design of traditional barns that feature a monolithic base for threshing – the process of beating grain to separate it from the chaff. This informed a series of pillars supporting a roof that appears to hover above the landscape.
"In the region, most vernacular buildings that punctuate the landscape are barns supporting agricultural activities, which normally rise from the floor using a pillar structure to create a sense of lack of gravity," architect Henrique Marques told Dezeen.
"It was this tripartition of a monolithic base, an empty space that turns out to be functional, and a constructed element that stands out in the landscape giving a sense of protection and at the same time structural weakness that fascinated us," Marques added.
The monolithic structure at the base of the house contains functional facilities including a garage, laundry, storage room and a swimming pool.
This level is predominantly clad in black shale tiles with a raw texture that enhances the rugged and utilitarian aesthetic.
The tiles contrast with the warm ipe wood used to clad the decking, walls and ceiling around the pool, which creates a welcoming space intended as an extension of the interior.
Above the stone-clad base, glass walls reinforce the reference to the open threshing floors of local barns and allow for views into and out of the home's main family rooms.
"The public floor of the house is exposed to the outside through the huge glass windows which, besides ventilation and light input, allow us to explore the ideas of lightness and structural weakness that we sought," Marques added.
A living and dining area on this floor is separated from the kitchen by a wall of the ipe wood, which is also used for a section of the north facade to create a contrast between its seemingly natural fragility and the solid mass of the storey above it.
The top floor houses the main private spaces behind an opaque facade punctuated by a series of terraces that allow light to reach the interior.
A pronounced cantilever enhances the impression that the solid volume is floating weightlessly above the ground and reaches outwards to make the most of views from the terraces around its edges.
Insulating composite panels were used to clad the upper storey, creating a seamless surface in the space between the structural concrete beams.
A fireplace contained in a faceted wall creates a focal point between the living area and dining room. Vinyl flooring has been used throughout the interior, while the walls are clad in plasterboard that has been painted white.
Photography is by Fernando Guerra.
The architects sent us the following details:
07CBE house
The idea of a vernacular architecture (forgotten) and how it seeks to form a clear speech between the landscape and programmatic needs is something that we always admire.
A very successful example of this discourse, are the structures to support agriculture (normally function barns/granary), which in a more or less random would punctuate the countryside, as blocks of ephemeral appearance that levitated on the ground.
It is precisely this idea of "gravitational lightness" that fascinates us and which is based the concept of this project.
Generally, the proposal make reference to the tripartite elements vernacular, the Base, with a static image of monoblock and megalithic, which contain the functions of a nonpublic space, the open area, where are all the public spaces of the house, and that explores the visual and physical relationship with the outside, and finally the Block "gravity" where private spaces are located.
Project: private building
Size: 800m2
Address: Paredes
Client: Private
Author: spaceworkers®
Principal architects: Henrique Marques, Rui Dinis
Architects: Rui Rodrigues, Sérgio Rocha, Daniel Neto, Vasco Giesta José Carlos
Finance director: Carla Duarte - cfo
Engineer: aspp ENGENHEIROS, Lda

