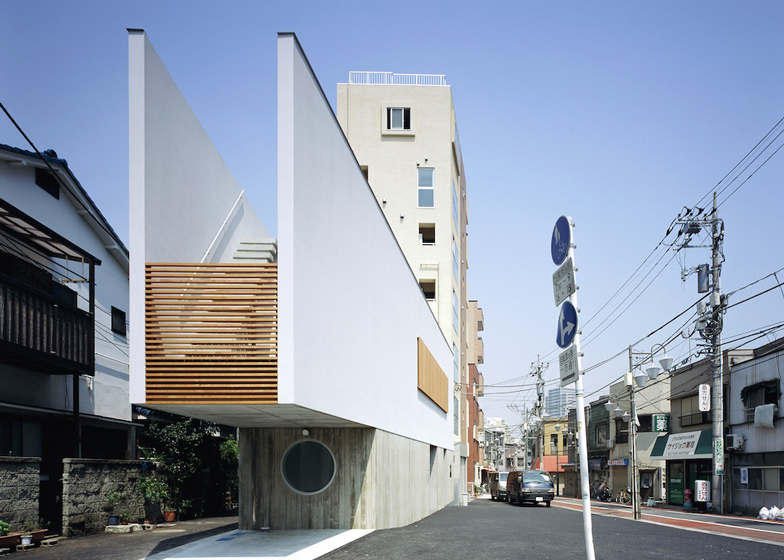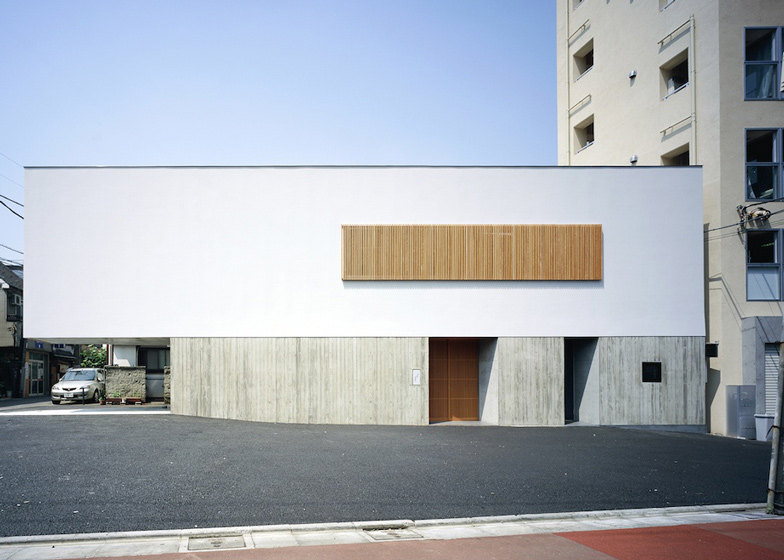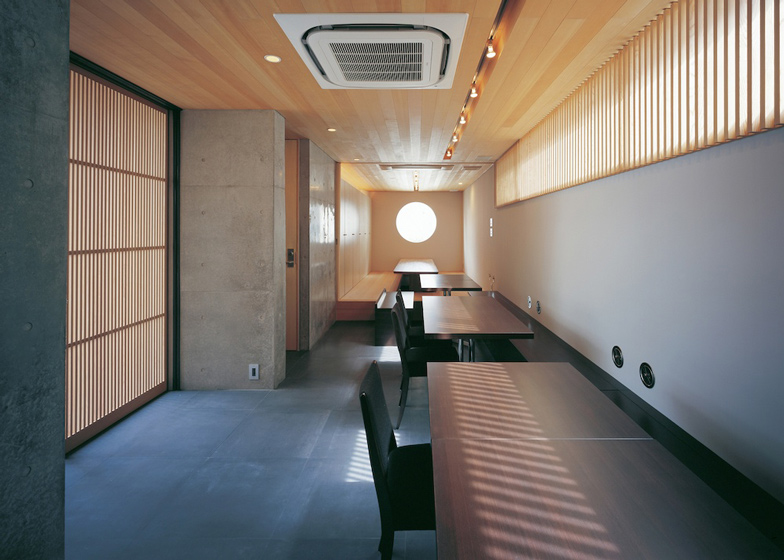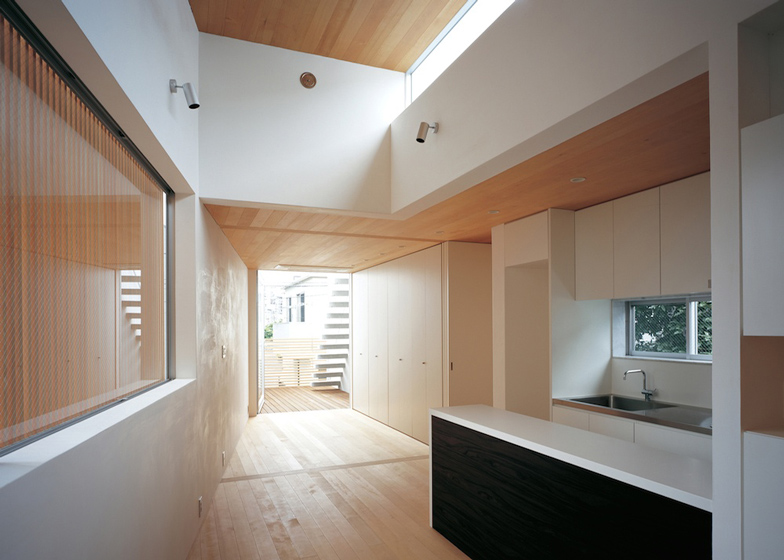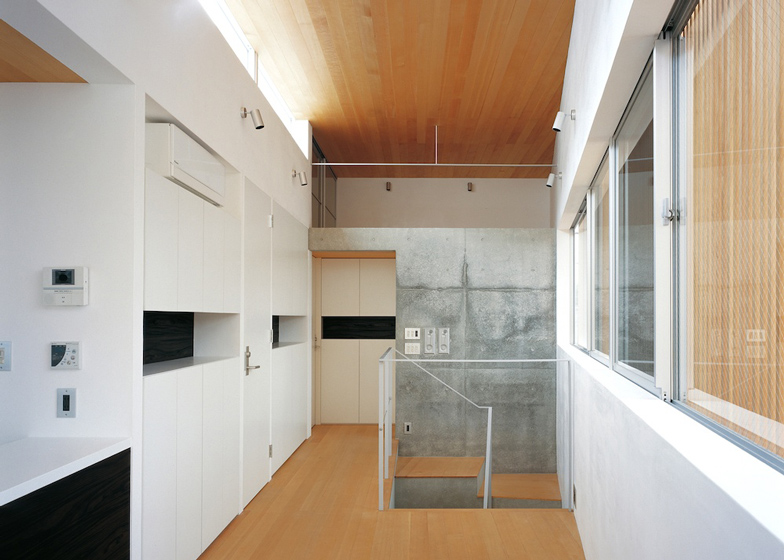This narrow building in Tokyo by local studio Apollo Architects & Associates accommodates an 85-year-old restaurant within its base, while its upper floor is a residence with a cantilevered balcony (+ slideshow).
Switch was designed by Apollo Architects & Associates as the new home for an established eatery in Tokyo's Shinagawa district. Asked to downsize his original building to make way for a road expansion, the owner decided to instead create a more compact building ahead of the restaurant's 100th birthday.
The two-storey building has a 20-metre-long facade that stretches along the edge of the road. At ground level, the concrete walls have been left exposed to reveal the imprinted markings left by cedar formwork, as a reference to the charred wooden fence of the old restaurant.
"It expresses the dignity of a long-established shop that ages with the passage of time," explained studio principal Satoshi Kurosaki.
To contrast, the upper storey has a smooth finish rendered with white plaster. Windows run along both sides, but are concealed behind slatted timber screens, while a balcony at one end features a 4.5-metre cantilever.
Entrances to both the restaurant and the residence sit alongside one another. The first leads directly into a dining room for up 16 diners, with a private seating area on one side and a kitchen to the other.
Concrete walls are left exposed here, but the floor is tiled and the ceiling is finished in cypress panels.
"The shop now has a bright impression and has resulted in an increased number of new customers such as young women and children, in addition to the loyal customers," said Kurosaki.
The second entrance provides direct access to the kitchen, but also leads up to the first-floor residence which centres around a combined living, dining and kitchen space.
Two children's bedrooms are located at the northern end of this space, with a mezzanine loft above. The master bedroom sits at the southern end, leading out to the secluded balcony, which itself gives access to a terrace on the roof.
Clerestory windows bring light across the ceilings of both storeys. There is also one round window, creating a focal point at one end.
Photography is by Masao Nishikawa.
Here's a project description from Apollo Architects & Associates:
Switch
This is a rebuilding plan for a long-established eel restaurant that has been in business for 85 years in downtown Tokyo. Due to a full-scale road expansion plan, the owner was obliged to reduce the site area. The owner decided to welcome the 100 year anniversary of the restaurant in a renewed shop and planned an RC structured shop with residence.
The narrow site has 20m long frontage, but the depth is only 2m to 6m. By utilising visibility of the large facade, no openings are made on the road side of the ground level. The exterior walls consist of exposed concrete that is framed with a cedar board shaped frame, which reminds us of black cedar board fence. It expresses the dignity of a long-established shop that ages with the passage of time.
The upper floor is flat finished with white plaster to create a contrast with the wooden-patterned concrete surface. A floating sensation from the 4.5m cantilever emphasises the horizontal volume even more. Another characteristic of this building is the horizontally-stretched, exquisite wooden vertical bars, which block the lived-in feel from being seen.
Measures against sick house syndrome are taken for children with allergies, and the plaster walls and ceiling with solid red cedar boards are used for the residence level. The natural light from the horizontal high window is reflected on the ceiling, and soft light showers the room. A loft space is made in the children’s room to maintain continuity with the living room and dining room spaces. The private rooftop is accessible from the roof balcony on the south side.
The first floor shop now has a bright impression and has resulted in an increased number of new customers such as young women and children, in addition to the loyal customers. This building also serves as a new landmark of the land readjustment area.
Location: Shinagawa ward Tokyo
Principal Use: Private Housing
Structure: RC
Site Area: 82.07m2
Total Floor Area : 123.02m2 (58.32m2/1F,58.32m2/2F,12.69 m2/3F)
Structural Engineer: Hiroyuki Masuda
Mechanical Engineer: Zenei Shimada
Construction: Kimura ryozo engineering firm

