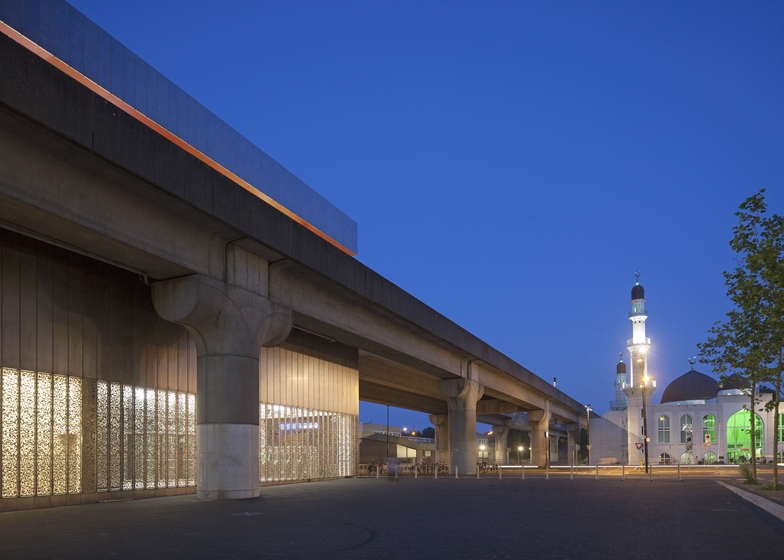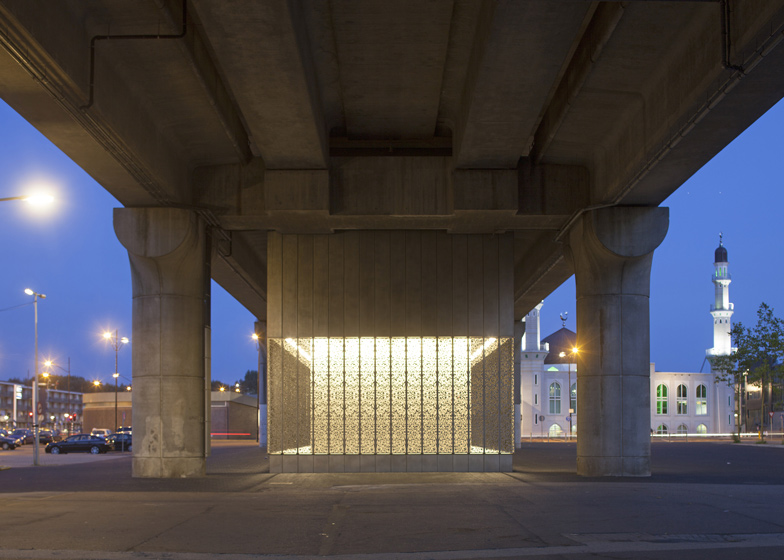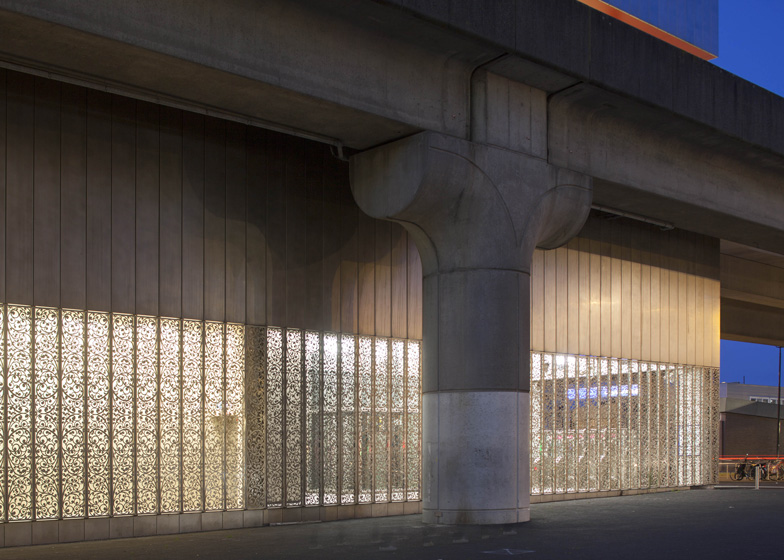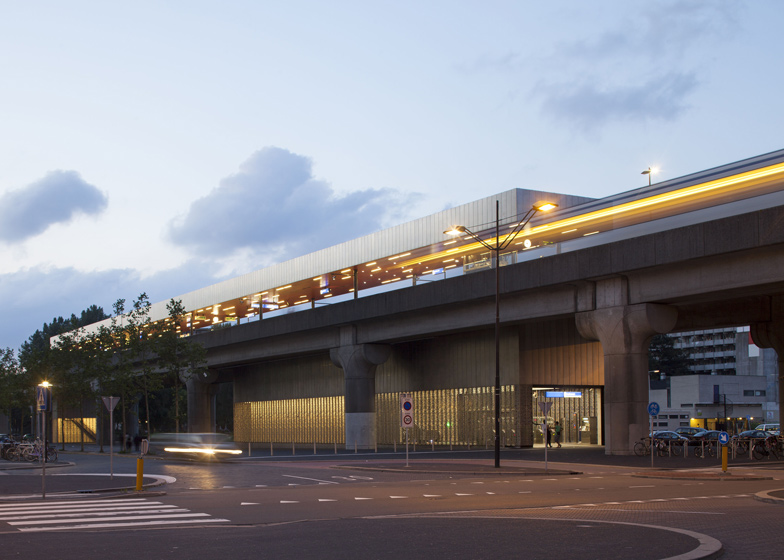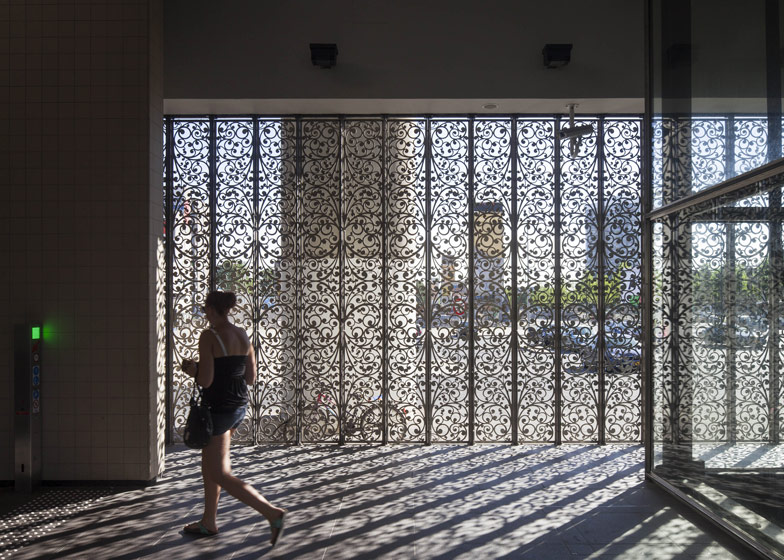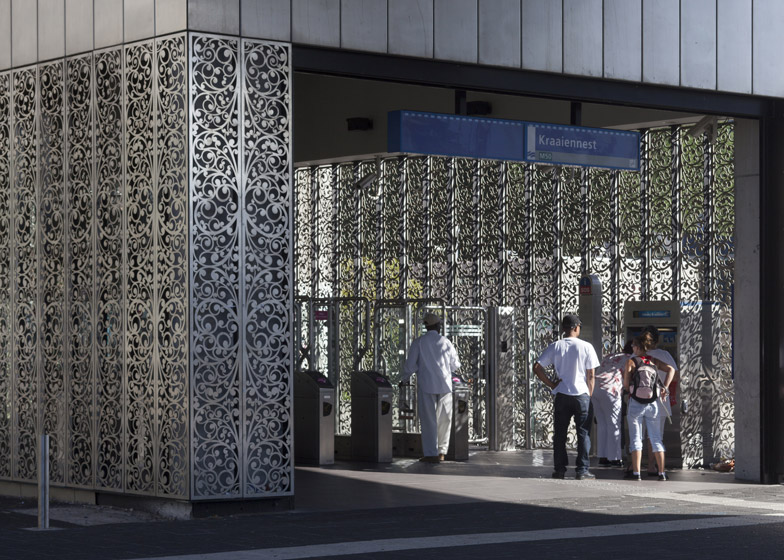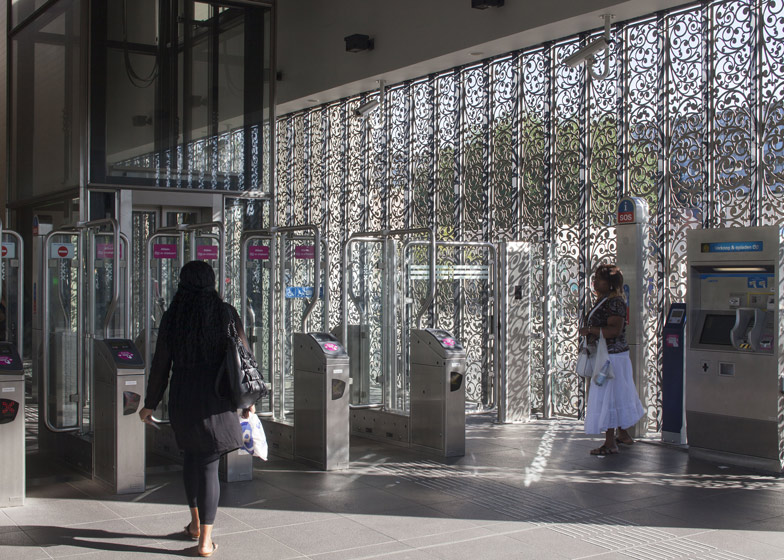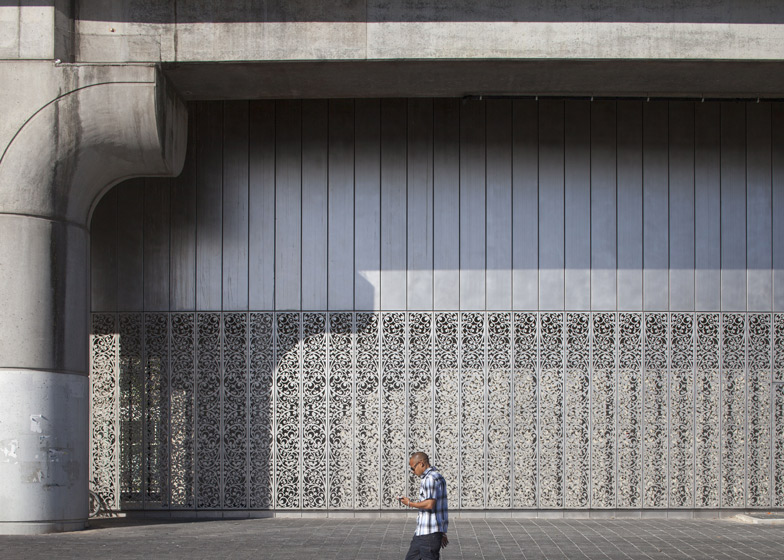Laser-cut stainless steel creates an intricately patterned surface on the walls of this upgraded metro station in Amsterdam by architecture firm Maccreanor Lavington (+ slideshow).
Maccreanor Lavington's Rotterdam studio overhauled the 1970s Kraaiennest station in the Bijlmermeer neighbourhood of Amsterdam, increasing its capacity and modernising its facilities.
The decorative steel screens surround the new ground-level entrance, allowing natural light to filter inside during the day. After dark, lights glowing from within transform the structure into a glowing beacon that makes it easy for locals to find.
"At night time the design allows the station to be a lantern for the local neighbourhood," said the architect in a statement.
As well as the laser-cut panels surrounding the base of the station, the opaque upper walls are also made from stainless steel. The architect says this material will age well and need little maintenance.
Unlike the old station, which only offered stairs, the new facility incorporates a series of escalators to transport passengers up to the platform. This will help it offer regular transport to around 100,000 local residents.
The upgraded Kraaiennest station is the latest in a series of infrastructure improvements underway in the 1960s neighbourhood. It follows the 2008 completion of Grimshaw's Bijlmer Station, which was shortlisted for the RIBA Stirling Prize.
For job opportunities at Maccreanor Lavington, visit their company profile on Dezeen Jobs.
Photography is Luuk Kramer.
Here's a project description from Maccreanor Lavington:
New €14 million Metro Station completed in Amsterdam
London and Rotterdam based architecture firm, Maccreanor Lavington has completed a major new metro station in Amsterdam, Netherlands.
The new 550m² station and 1,880m² platform in the neighbourhood of Bijlmermeer started on site in 2010 and sits on the site of the original station, built in 1970.
The metro station features a ground level entrance with new escalators to take passengers up to the platforms, a major improvement for citizens as the old station only had stairs. The ground level entrance provides the main focal point of the station with an elegant stainless steel facade with a floral design. The laser cut design allows plenty of natural light to flow through the entrance, helping the passenger journey to seamlessly flow from the external surroundings into the station.
At night time the design allows the station to be a lantern for the local neighbourhood, creating a sense of warmth on street level and creating an instantly recognisable feature for the station. The architects' chose stainless steel for the external facade due to its durability and low maintenance enabling the station not to need constant upkeep.
Since the beginning of the late 1990s the area has seen massive investment transforming it from its previous negative public opinion and now making it a thriving suburb of Amsterdam.
Now completed, the station will be in use by over 100,000 residents in Bijlmermeer, a vast increase on the number of users from when the station first opened and completes one of the biggest urban regeneration projects in Europe in recent history.
Architects: Maccreanor Lavington Architects
Contractor: Strukton Bouw
Client: Dienst infrastructuur Verkeer Vervoer, GVB, Stadsdeel Zuidoost
Interiors: Maccreanor Lavington
Structural engineer: Ingenieursbureau Amsterdam
M&E engineer: Arcadis
Lighting Consultant: Sjoerd van Beers, Beersnielsen

