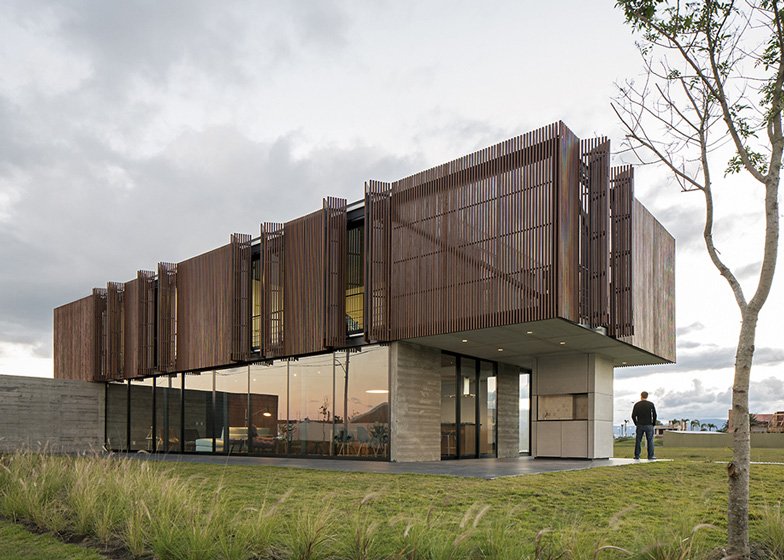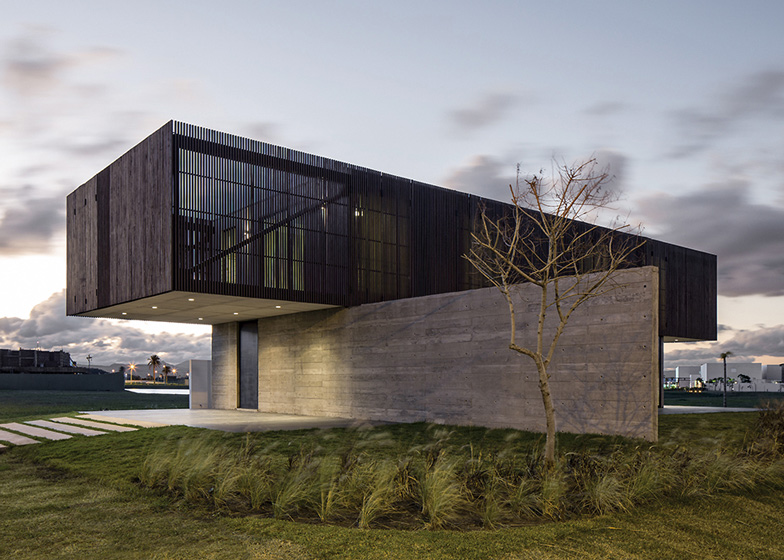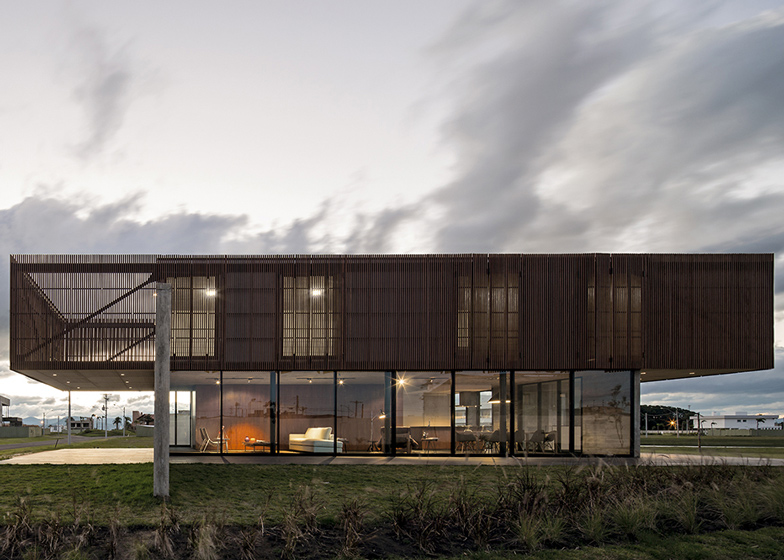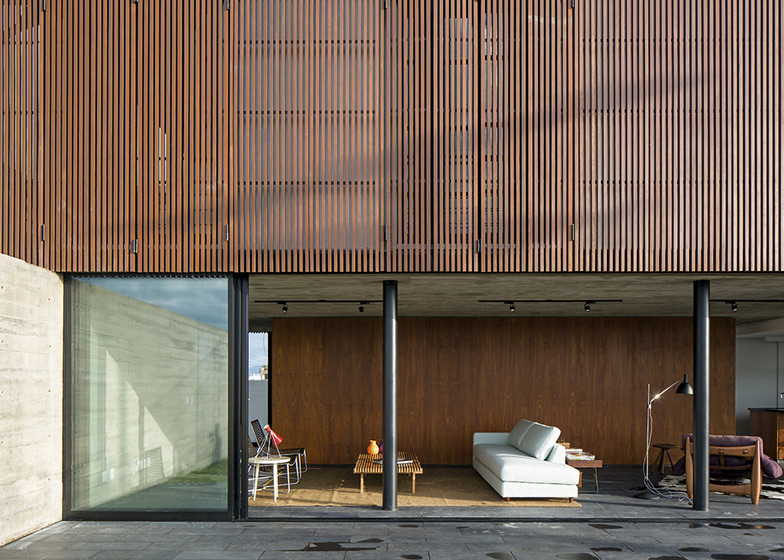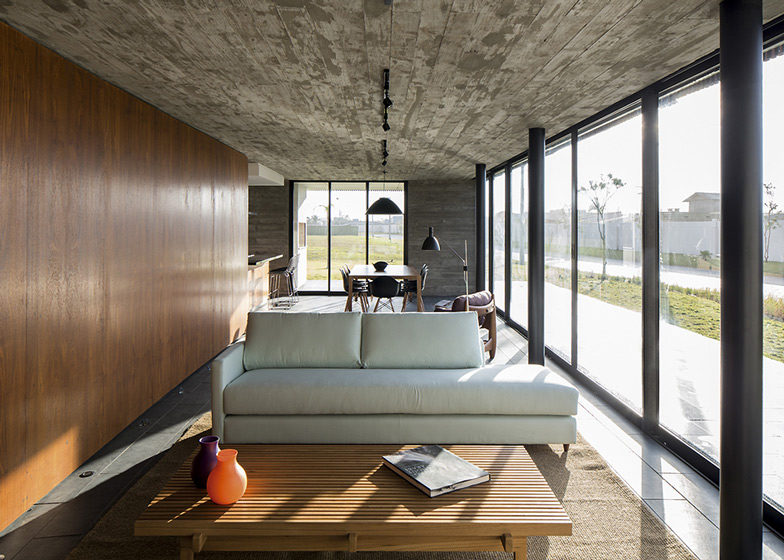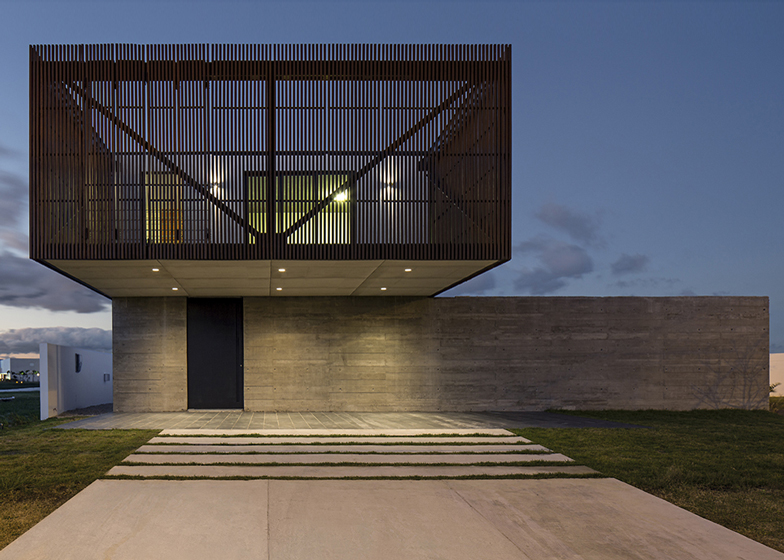An austere concrete wall screens the transparent lower floor of this house in southern Brazil, while the overhanging upper storey is masked behind a layer of timber slats (photos by Leonardo Finotti + slideshow).
Designed by MAPA, an architecture collective based in Brazil and Uruguay, XAN House is a summer residence located near the beach in Xangrilá, a small town south of Porto Alegre.
The ground floor is dedicated to the family's communal activities while the upstairs level contains bedrooms, and the architects chose to highlight this difference through the use of different external materials.
A single-storey concrete wall stretches across the site, from the north-west to the south-east, screening the ground floor from the street. Behind it, the rest of the walls feature floor-to-ceiling glazing that allows residents to open their living spaces out to the landscape.
"A summer house is a space full of freedom, a place to enjoy an outdoor life," said the architect. "This fact conditioned the way the project was faced."
The positioning of furniture divides the space up into different zones for cooking, dining, reading and relaxing. The ceiling overhead is exposed concrete, while the floor is covered with tiles that continue outside the walls.
Upstairs, large balconies extend the length of the floor, creating overhangs that shelter both the front entrance and a rear patio. One balcony belongs to the master bedroom and en suite, while the other sits alongside two smaller bedrooms.
Both balconies and rooms are surrounded by the timber screen, but sections of it fold open to reveal windows.
"Visual filters in the expansion spaces next to bedrooms allow open-air experiences of another nature," added the architect.
Photography is by Leonardo Finotti.

