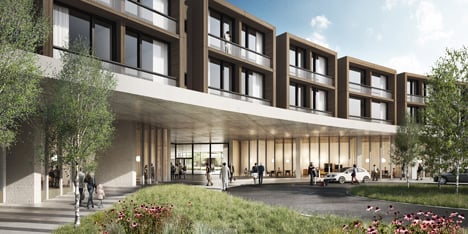Herzog & de Meuron wins contest for Danish forest hospital
News: Herzog & de Meuron has won a competition to design a hospital in a Danish forest, with plans for a building shaped like a four-leaf clover (+ slideshow).
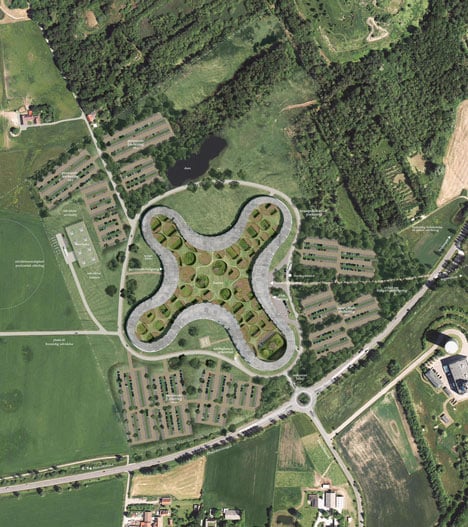
Located north of Copenhagen in Hillerød, the New North Zealand Hospital is set to be Herzog & de Meuron's first building in Scandinavia and will be completed in collaboration with local firm Vilhelm Lauritzen Architects.
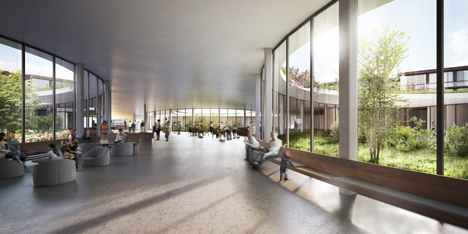
The building is conceived as a low-rise pavilion-like structure that never exceeds four storeys in height. A total of 24 medical departments will be housed inside and a large garden will be located on the roof.
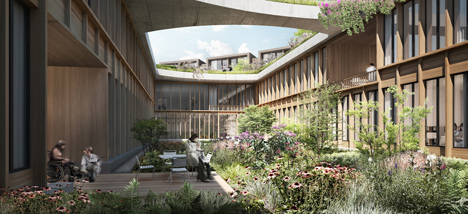
Herzog & de Meuron says the structure will demonstrate that architectural ambition and functionality can be combined within a hospital.
"The choice of the jury is a seminal sign to architects and the entire health-care sector: low, flat hospital buildings can be better integrated in the city or the countryside than the high-rises structures that were often realised in the last decades," said the studio.
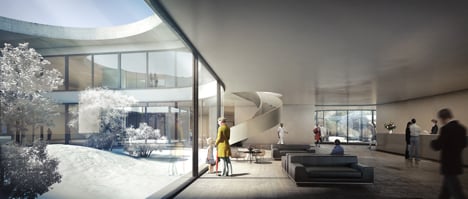
"The hospital organically reaches out into the wide landscape. Simultaneously its soft, flowing form binds the many components of the hospital. It is a low building that fosters exchange between staff and patients, and it has a human scale despite its very large size."
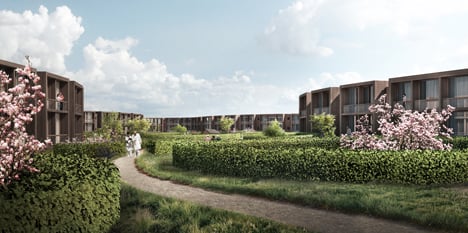
The building is scheduled to open in 2020, but could also facilitate an expansion in 2050.
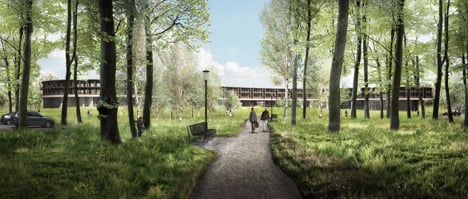
"Herzog & de Meuron have designed a patient-centred hospital – a beautiful, healing and functional building that supports our patients' recovery in the best possible way," said hospital director Bente Ourø Rørth. "The hospital's great strength is its highly successful and fundamental fusion of form and function."
