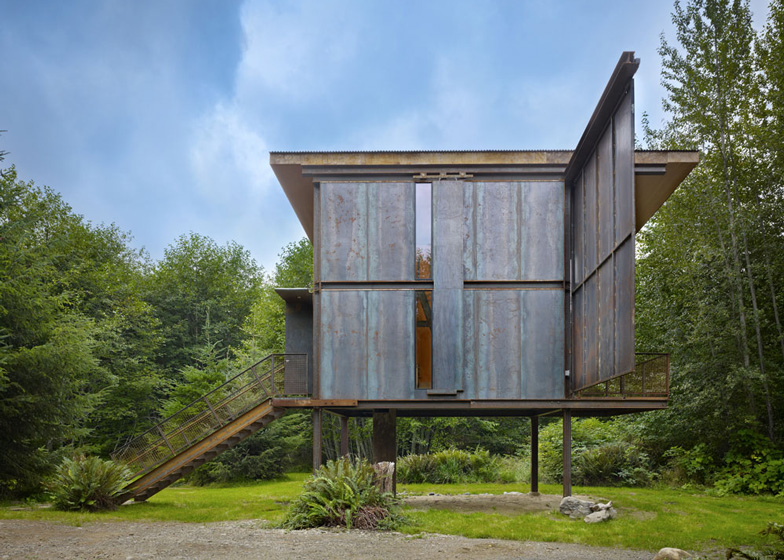This weekend cabin in a Washington national park, by Seattle architect Tom Kundig, features a protective steel exterior that slides across its windows and a floor raised up on stilts to prevent flooding.
Sol Duc Cabin was named as one of the ten recipients of the American Institute of Architects' 2014 Housing Awards earlier this week. Completed in 2011, it provides a rural retreat for a couple who take regular fishing expeditions in the Olympic National Park.
Kundig, principal designer at Olson Kundig Architects, was asked by the clients to create a "virtually indestructible" residence that could be left uninhabited for weeks at a time. It needed to be both secure and protected from the occasional flooding of a nearby river.
He responded by creating a 30-square-metre cabin clad externally with unfinished steel and raised up on four steel columns, similar to the Delta Shelter he completed in 2005.
"The cabin's rugged patina and raw materiality respond to the surrounding wilderness while its verticality provides a safe haven during occasional floods from the nearby river," said the architect.
Windows can be secured behind steel shutters that blend into the walls. Residents open them using a mechanical system of gears, drive shafts and U-joints, which are set into motion by turning a wheel.
"Sol Duc Cabin opens to the environment through human power," said the architect.
The main space inside the cabin is taken up by a double-height living and dining area with a compact kitchen along one edge. A small washroom is tucked away at the back, while a ladder leads up to a mezzanine loft that functions as a sleeping area.
Walls, floors and ceilings are lined with timber panels. There is also a balcony with a see-through mesh floor, which faces out towards the river.
An overhanging roof provides some shelter over the balcony and shades the windows from the harsh sunlight.
The entire building was prefabricated and then assembled on site, reducing its impact on the rural landscape.
Photography is by Benjamin Benschneider.
Here's some more information from Olson Kundig Architects:
Sol Duc Cabin
Providing secure shelter for every season, this steel-clad 350 sf cabin on stilts can be completely shuttered when the owner is away. The cabin's rugged patina and raw materiality respond to the surrounding wilderness while its verticality provides a safe haven during occasional floods from the nearby river.
The overall design responds to the owner's desire for a compact, low-cost, low-maintenance, virtually indestructible building to house himself and his wife during fishing expeditions. Composed of two levels, the cabin's entry, dining and kitchen areas are located on the lower floor while a sleeping loft with minimal shelving hovers above. A cantilevered steel deck extends from the lower level, providing unimpeded views of the river.
Constructed primarily of unfinished, mild steel and structural insulated panels (SIPs), the cabin is supported by four steel columns and sits lightly on the site. Most of the structure — the steel frame and panels, the roof, shutters, and stairs — was prefabricated off-site, thereby reducing onsite waste and site disruption. Prefabrication kept typical construction wastage to a minimum.
With a cantilevered roof that provides solar shading and protection from the elements, Sol Duc Cabin opens to the environment through human power. Each of the building's shutters can be opened and closed with hand wheels that move the shutters over the glazed portions of each facade. The shutters are operated by a series of mechanical devices including a hand wheel, drive shafts, u-joints, spur gears and cables.

