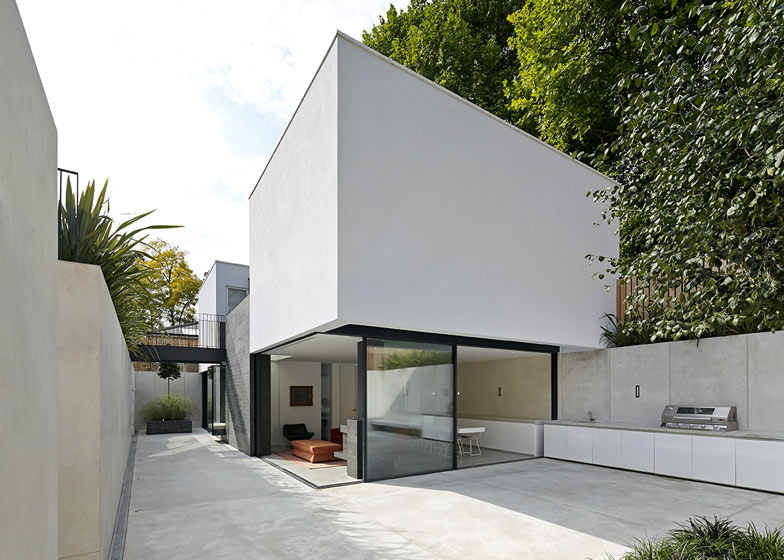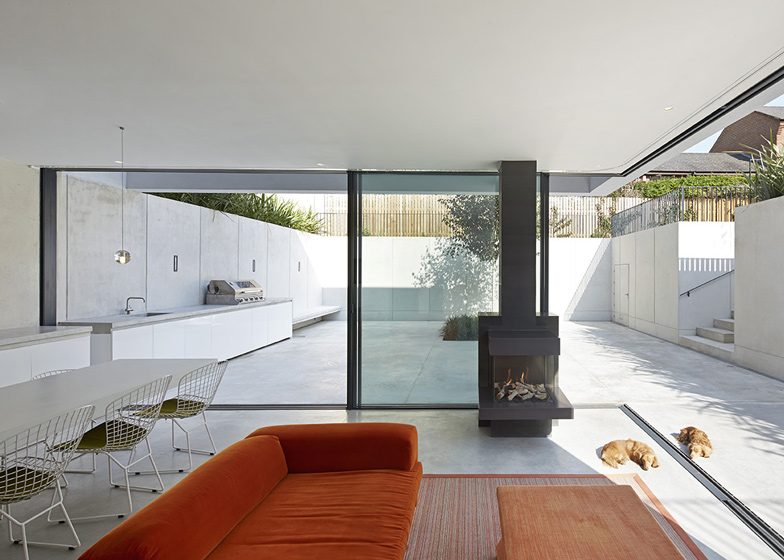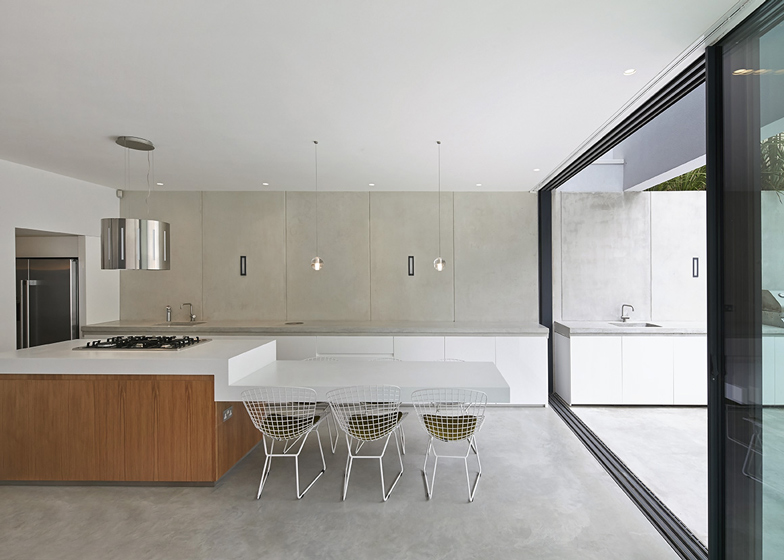This house in London by local studio De Matos Ryan sits within a sunken courtyard, surrounded by a secret flower garden (+ slideshow).
De Matos Ryan designed The Garden House for a pair of newlyweds who wanted extra living space for their seven children.
Situated in the garden of their Victorian house in Battersea, the new two-storey building was originally planned as an annex for the eldest children, but was redesigned to be more flexible following the arrival of a new baby.
"Given its location, we wanted the house to be distinctly different from the original house, bringing an element of surprise and delight when you discover it at the end of the garden," architect Angus Morrogh-Ryan told Dezeen.
"The house is set within a sunken modernist courtyard garden, which allows its owners to escape the dramas of London and relax in a serene and calm setting," Morrogh-Ryan explained.
Flowerbeds border the house and a canopy of trees offers privacy from the neighbouring properties. A secret raised garden also lies beyond the courtyard and features a hot tub at its centre.
The lower storey and courtyard are sunken below ground level, while a bridge connects the street to the main entrance above.
High-rise courtyard walls protect the property from risk of flooding by the nearby River Thames, framing an outdoor space where the family's youngest children can play within sight of their parents.
On the ground floor, the outside wall continues into the property and glazed doors slide open to reveal an open-plan living and dining room.
A master bedroom faces the courtyard from this floor, while upstairs bedrooms are filled with natural light from skylights overhead.
"When designing for a family, the role of the architect is to create the right conditions; providing the best structuring of space with ventilation and light and to allow the family and their own personal preferences to flourish, bringing individual character and personality through use," added Morrogh-Ryan.
Spotlights dotted around the courtyard light up the exterior at night.
Photography is by Hufton + Crow.
Here's a project description from the architects:
The Garden House, London
De Matos Ryan has completed The Garden House, a new 179 sq m house at the far end of the rear garden of a Victorian house in Battersea, South West London.
A modern family conundrum was the unexpected catalyst for the creation of the new annex - the immediate need of a newly married couple bringing two families together and requiring additional space to accommodate seven children.
The practice was originally briefed to create a garden annex to replace a potting shed and greenhouse that the older children could move in to. The arrival of an eighth child midway through the design stages prompted a rethink of this arrangement and resulted in a change of plan; the calm and convenience of the new annex was deemed to be the ideal retreat for parents with a new baby and younger children whilst the main house would become the older children’s domain.
The design of The Garden House has been driven by three challenges including the clients’ ambitious requirement for increased space, the need to incorporate compulsory flood-proofing measures due to the site’s close proximity to the River Thames, as well as complying with planning restrictions to prevent the overlooking of neighbouring properties.
The new house comprises five bedrooms, three bathrooms, a study and a kitchen/living room. The garden was excavated to create a high-sided watertight concrete courtyard, which increased the floor plate of the property without affecting the single storey appearance at garden level. The living areas are at courtyard level and benefit from full height glazing; the bedrooms are arranged at first floor level in clean white volumes that gently float above the glazing.
A bridge at garden level bisects the white box and marks the entrance to the property. Windows are discreetly located on the side and rear elevations to comply with planning restrictions and frame views out. A combination of internal lightwells and rooflights ensure that the bedrooms are flooded with natural daylight. Top lit hallways and bathrooms connect the volumes.
It is the sunken courtyard, characterised by white pigmented concrete walls and floor that defines The Garden House and lends the house an exotic sensibility. Sliding doors open up the corner of the house offering a seamless transition to a tranquil enclosed landscape.





