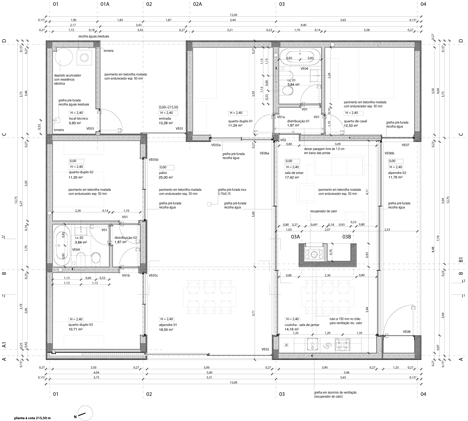Hillside hideaway by GSMM Architetti features a courtyard for stargazing
This bright white house in Portugal by GSMM Architetti uses the trees on its hillside site to create a sense of intimacy, providing a counterbalance for the openness of its central courtyard (+ slideshow).
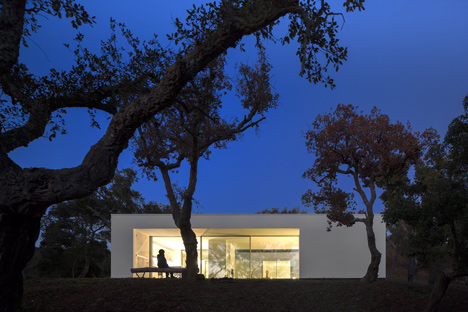
Miles away from the nearest town, the single-storey House in Quinta do Carvalheiro was designed by local studio GSMM Architetti as a quiet retreat that has as little impact on the landscape as possible.
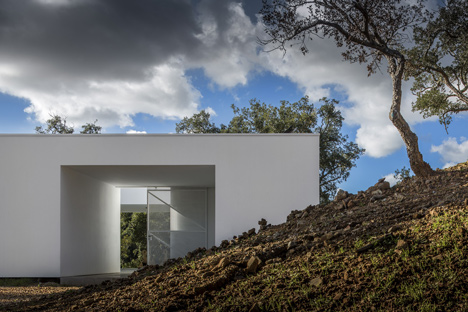
"This is a holiday house; a place to renovate energy, to get close to the wild nature, to live in a different way. A place to be alone, for meditation or to be among friends," architect Monica Margarido told Dezeen.
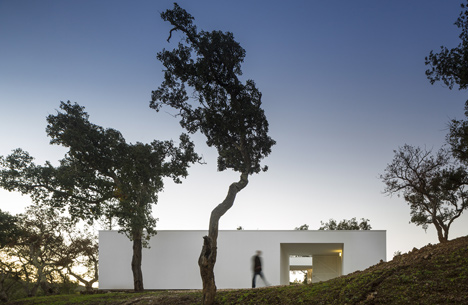
"Our translation was to design a house where spaces were defined by transparency and reflection of the landscape, to feel protected but at the same time to feel emerged into the forest," she added.
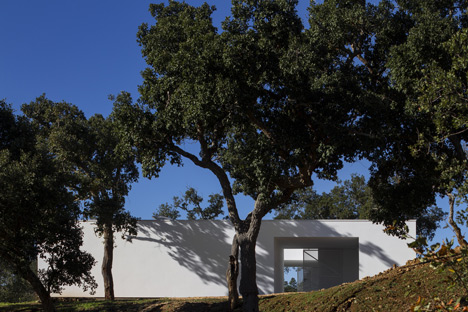
Cork oak and pine trees surround the house and help to shade it from the sun. "The dense cork trees that surround the house provide intimacy," said Margarido.
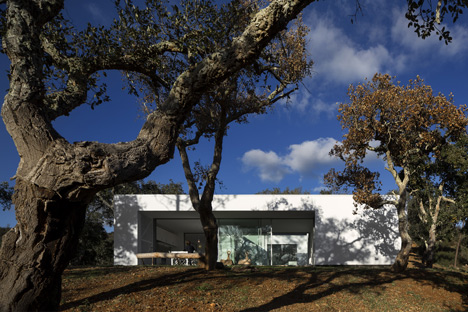
The house has a square plan with a courtyard at its centre, offering residents an uninterrupted view of the skies.
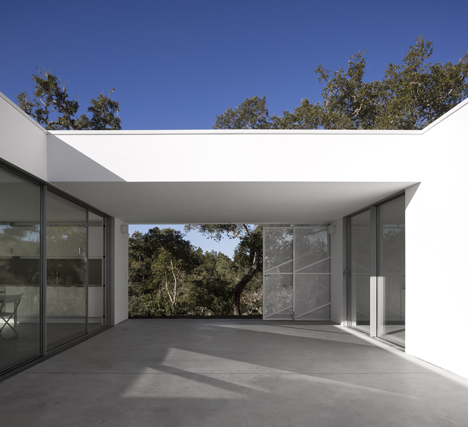
"You lay down on the patio and you dive among thousands of stars, in your transparent envelope," explained Giorgia Conversi, friend of the clients.
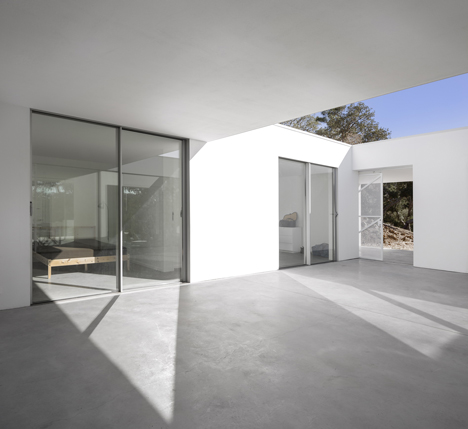
An expansive living area runs along the southern side of the house. Sliding glass panels line two walls, allowing the space to open out to both the courtyard and surroundings.
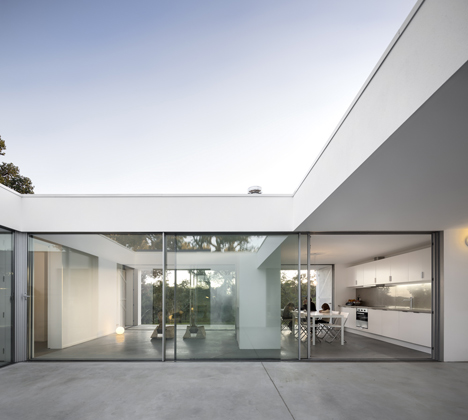
A fireplace separates the living area from the kitchen. There is also a sheltered terrace where residents can dine al fresco.
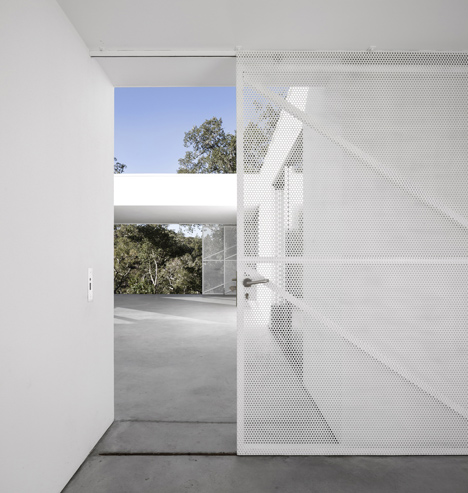
Two north-facing bedrooms sit on the opposite side of the courtyard, while a master suite and guest bedroom run along the eastern side of the house.
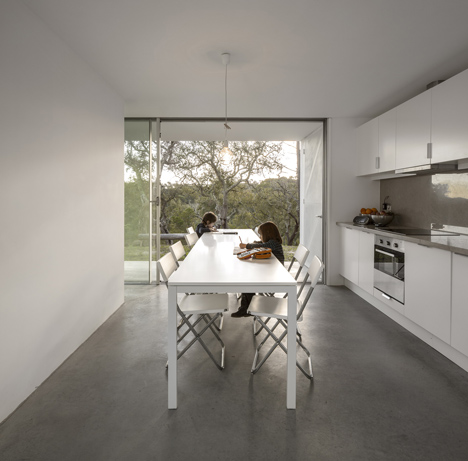
Photography is by Fernando Guerra.
Here's some text from Giorgia Conversi:
House Quinta Do Carvalheiro, São Francisco da Serra, Portugal
A new presence in the light and shade of cork trees. Clean and sharp. I'm here. I'm here, but let me cross. Occupy a space without closing. Play changing face between the white presence and the absence of glass: let me cross from the shadows of branches and give back their image to the around gnarled trunks.
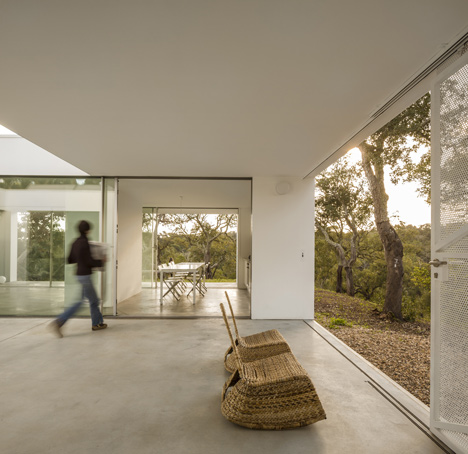
Quinta do Carvalheiro is another way of living. Enter and you're still out. In the middle of the trees. In every point the look finds the way to project far away.
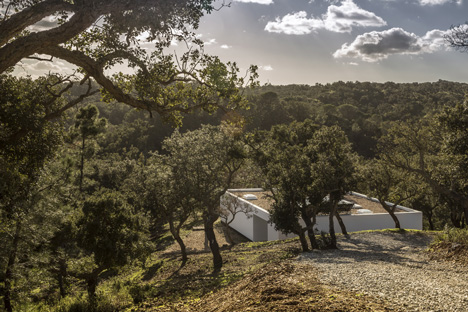
The walls are a pause between a glimpse and other. A border to cross, like all boundaries. A unit of measure for the space that extends around.

A challenge to the concept of "locked at home". Within four walls. In ourselves. The house doesn't obscure the view but reveals it. Doesn’t take away the other, doesn't take away the sky. But is there.
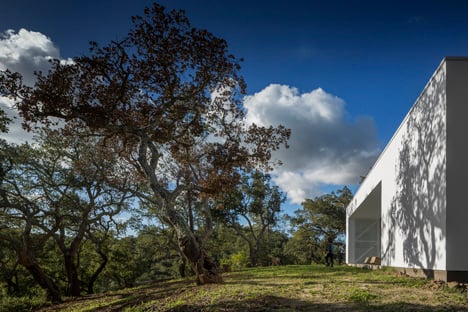
The first day is alienation. The second you start to feel it, the Quinta: is of few words but is there. The third: you lay down on the patio and you dive among thousands of stars, in your transparent envelope. Protected but free. The fourth, you realize that you can change perspective. Look inside. And, as a game of mirrors, seek your hidden corner.
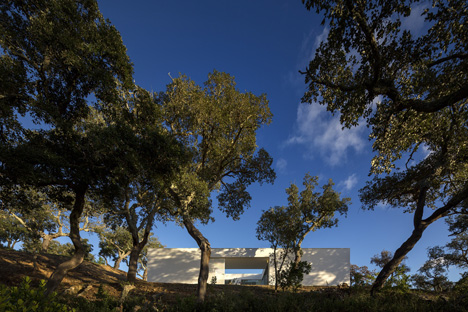
An open house, first of all, to mental disposition. Open to people who arrive, to changing light, to curious insects, to the moon peeping from the hill, to ideas, to the next new discovery.
