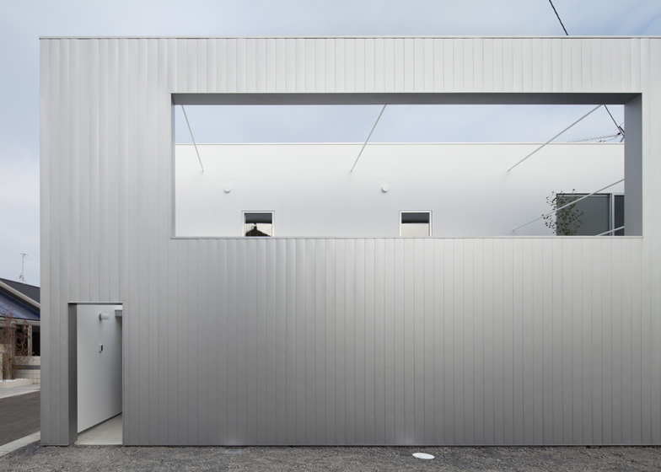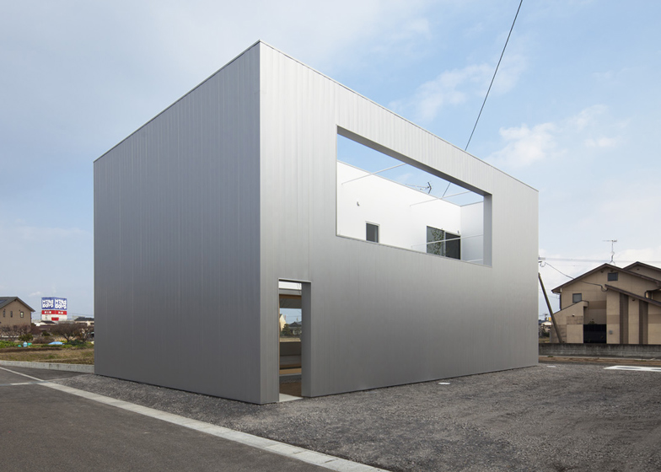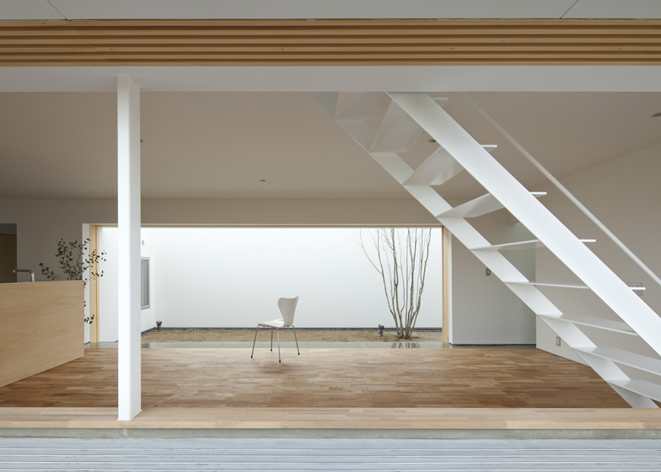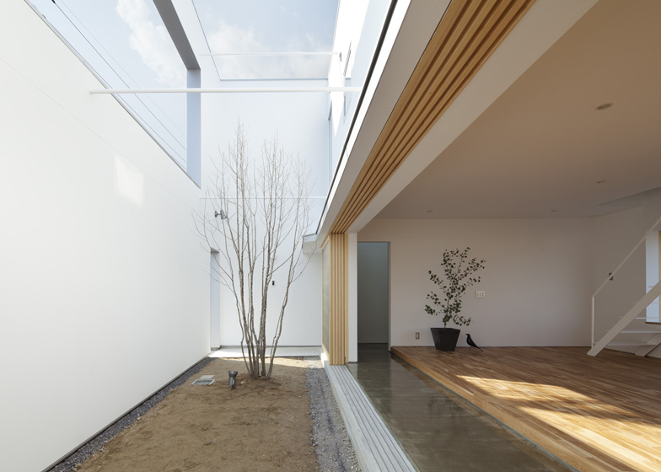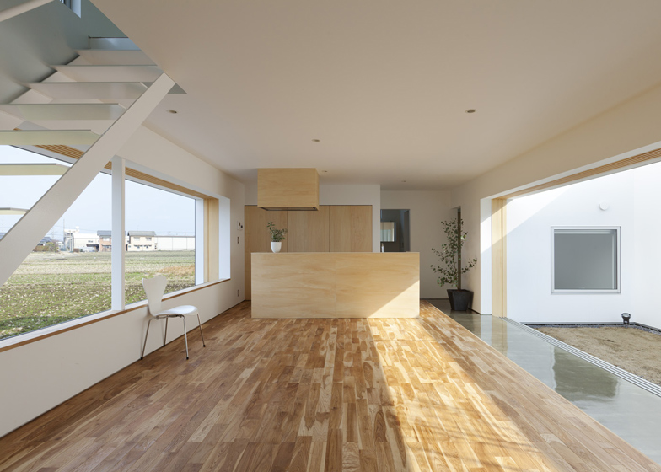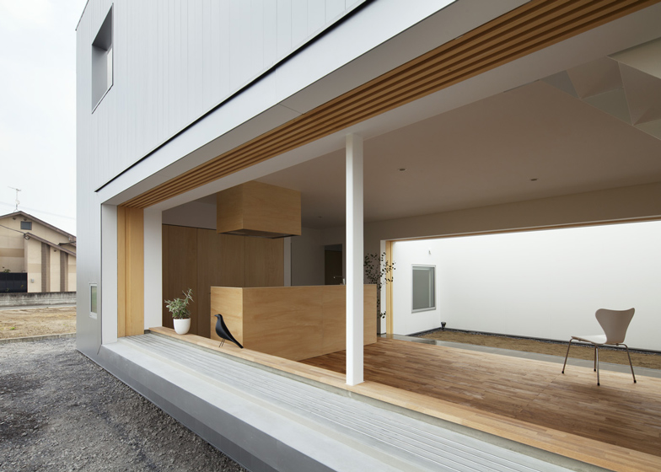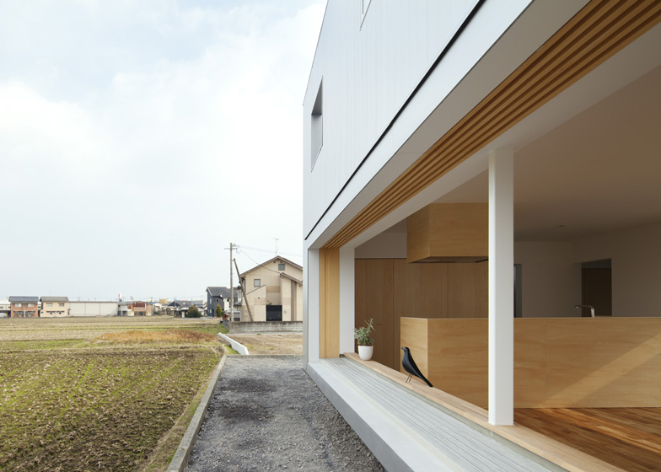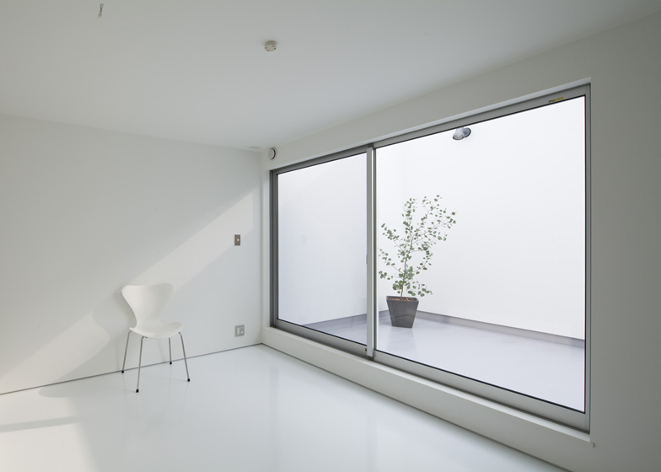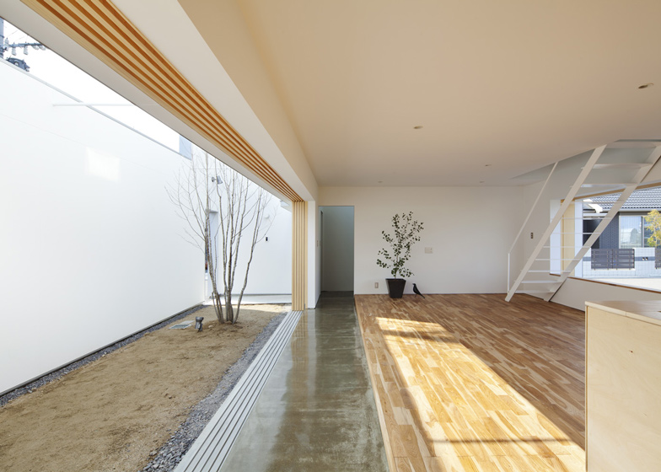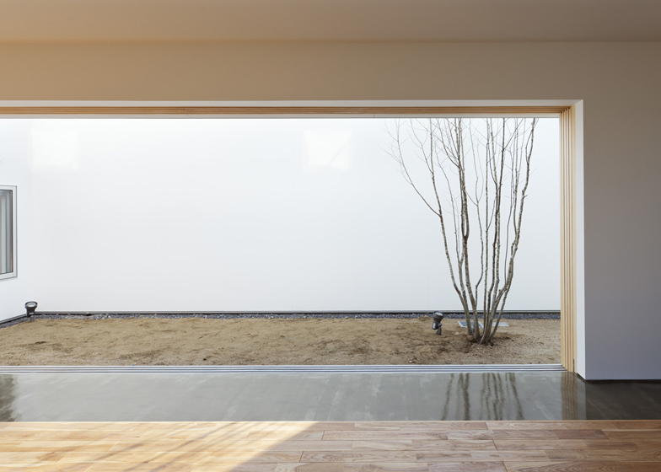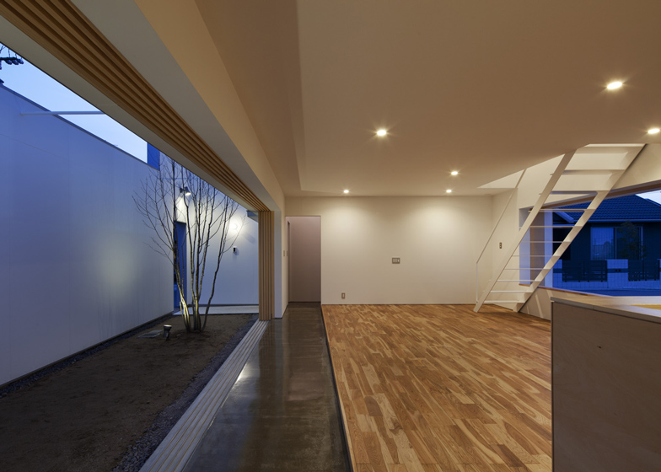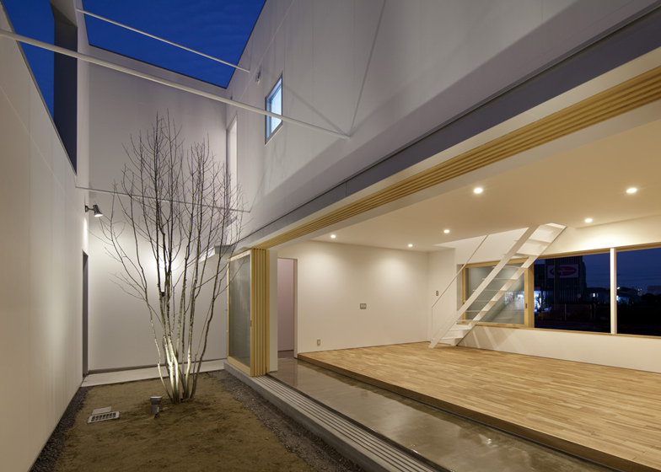Japanese architect Eto Kenta has hidden a narrow garden behind the metal-clad exterior of this house in Ōita Prefecture, Japan (+ slideshow).
The two-storey house is situated on the border between a residential neighbourhood and a grassy plain, so Eto Kenta designed a building that is closed at the front and open at the back, and named it Cave.
To the street, the building presents a wall with only two openings – a large high-level window allowing light to permeate the garden tucked behind and a doorway leading to the entrance. In this way, the facade protects the interior from prying eyes.
The narrow garden sits directly behind the wall, ahead of a large room that functions as a living space and kitchen for the family.
"Raising a large opening on the south side allows lighting and ventilation into the house, but also ensures privacy from the neighbouring houses," said Kenta.
Sliding walls allow the living room to open out to the secluded garden. These are mirrored by a row of rear windows that slide back to reveal the interior to the field beyond.
"By operating the opening and closing in relation to the outer and inner space, we create both open and private places," said Kenta.
A lightweight steel staircase leads up to the first floor, where three rooms sit alongside one another to create a series of bedrooms.
Two of these bedrooms feature windows overlooking the garden, while the third opens out to a patio contained behind the walls.
A second patio is located at the back and a small study provides residents with a quiet workspace facing out over the fields.

