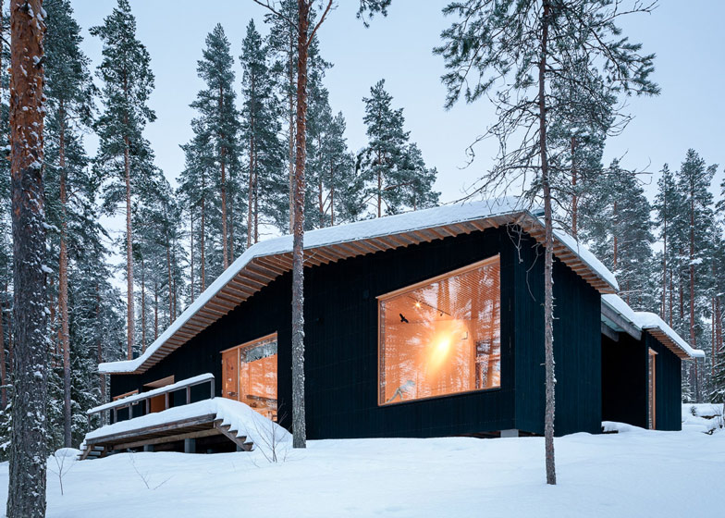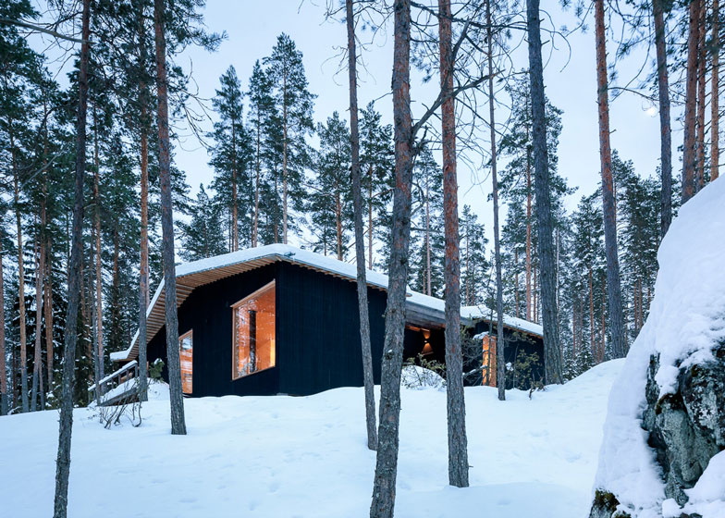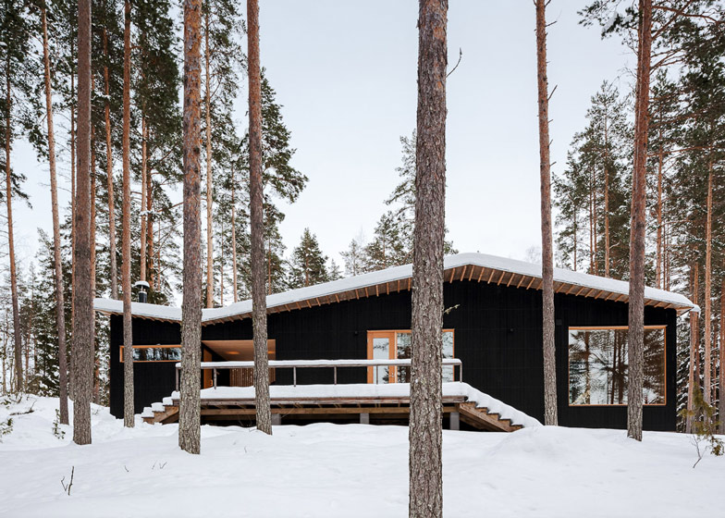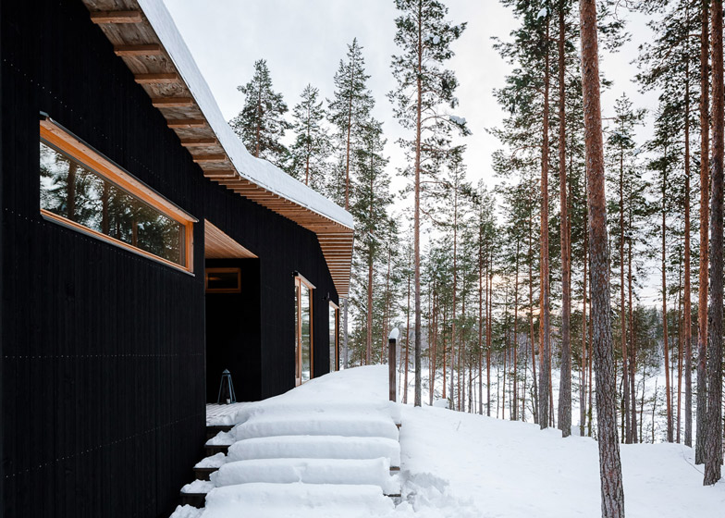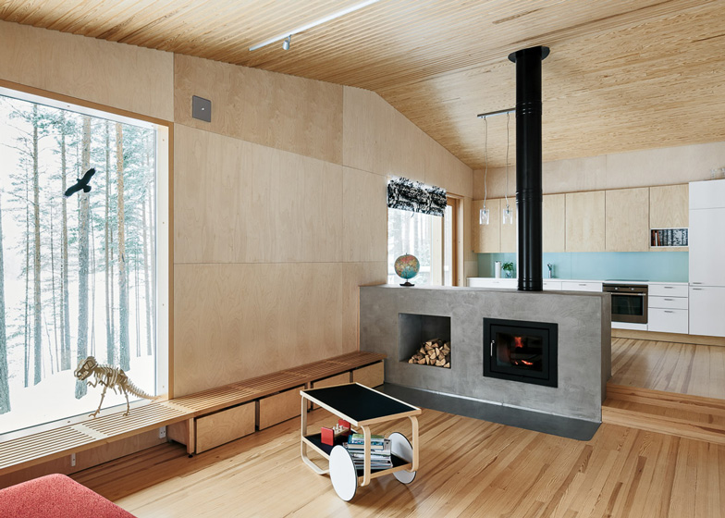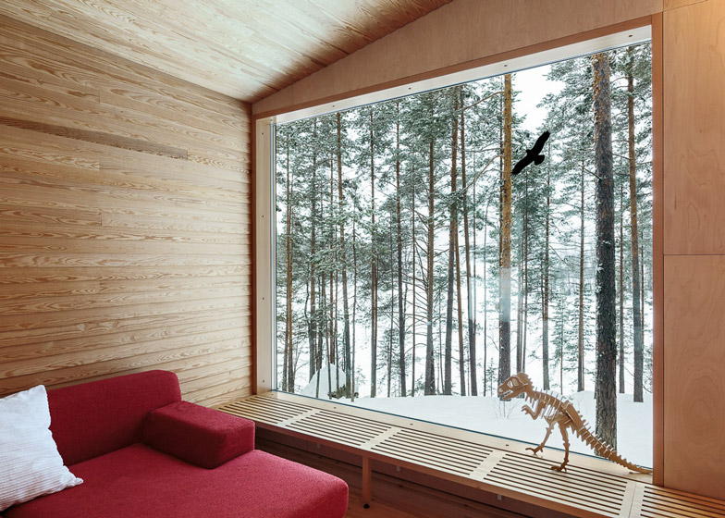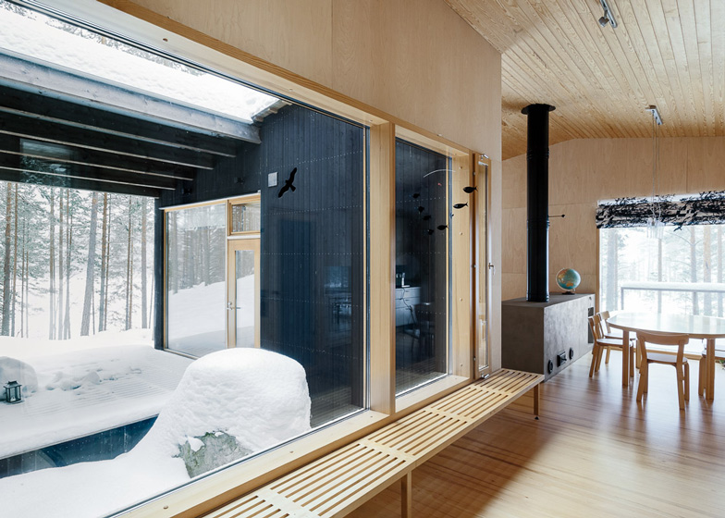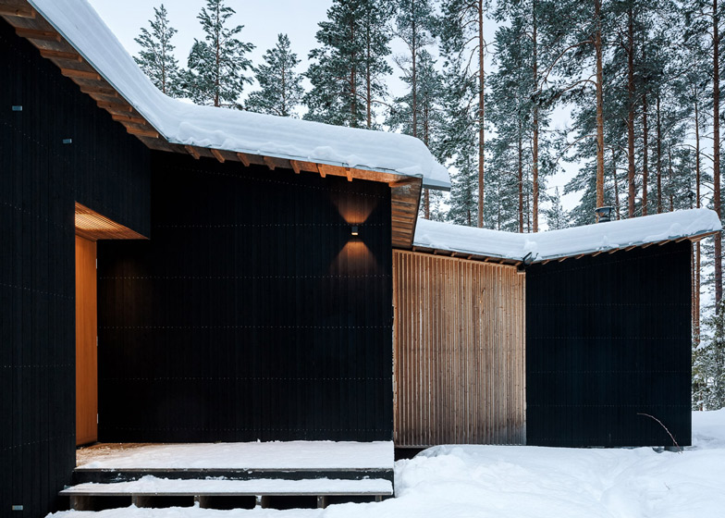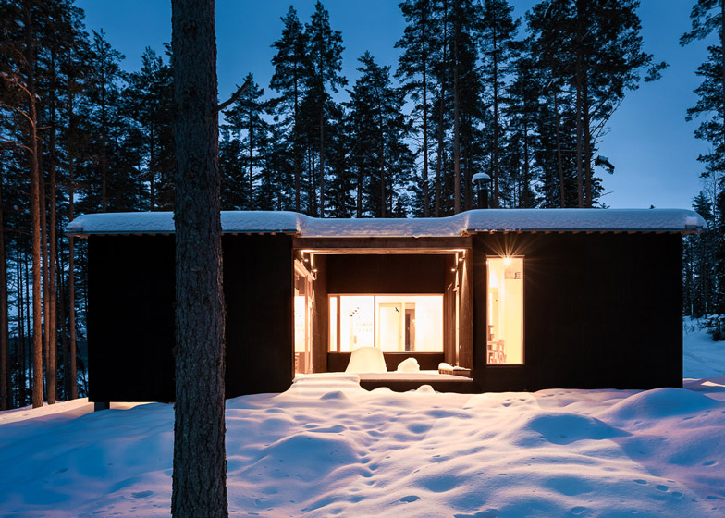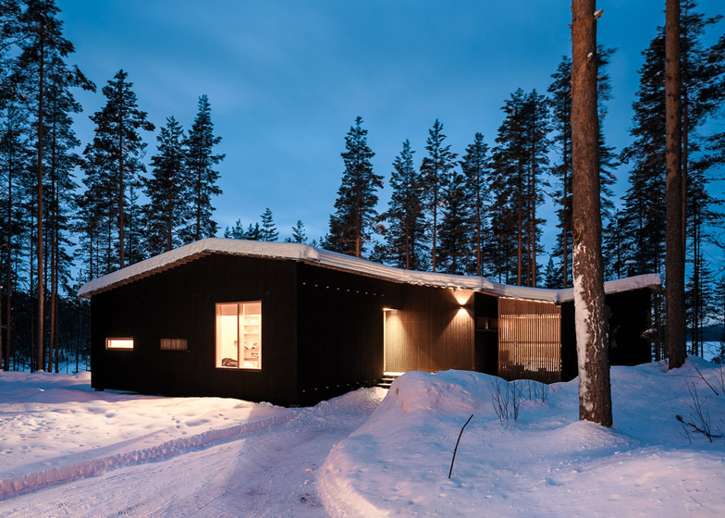A clay-based black paint forms a protective layer across the facade of this woodland cabin in Finland, designed by Playa Architects as the second home for a Finnish family living abroad (+ slideshow).
Finnish architect Tuukka Vuori of Playa Architects designed the house for friends who want to spend their holidays in their home country.
Named Villa Kettukallio, the 122-square-metre house is located on the edge of a lake in Hirvensalmi, on a spot where the family used to take forest walks. It will be visited throughout the year, so needed to be accommodating in all seasons.
"Winters can be very cold, sometimes minus 30, then in summer there's daylight around the clock, so it had to work in both of these circumstances," Vuori told Dezeen.
"The main brief was to take in these surroundings, so we added big glazed openings facing towards the lakeside," he added.
Birch clads the exterior and has been coated with a black distemper paint that is typical of Scandinavian dwellings. This will help to protect the building from ageing.
Living and dining rooms take up around half of the house's floorspace, encouraging the family to spend more time in communal areas rather than in the bedrooms.
A sauna sits on the north side of the site on the opposite side of a veranda, creating a protected seating area where residents can cool down. An entrance then leads directly back into the house via the shower room.
"Traditionally lakeside homes have separate saunas, but the family didn't want it to be separate," said Vuori. "This meant we could avoid building extra shower spaces, which also deals with some environmental concerns."
A second terrace on the south side of the building gives the family a sunny space for dining outdoors.
Walls and ceilings inside the house are lined with birch and alder. The floors are pine and feature stripes created by the family's own sawmill.
"With pine you usually get this really strong texture in the wood, these horizontal sections," explained Vuori.
Heating is provided by a wood-burning stove that sits between the kitchen and the living room. Constructed from brick, this is coated with grey plaster to give it the appearance of polished concrete.
Photography is by Tuomas Uusheimo.
Here's more information from Playa Architects:
Villa Kettukallio
The villa is the all-year-round base in Finland for a four-person family currently living abroad. The site between cliffs and a fairly steep lakeside beach was chosen during the family's forest walks. The place overlooks a narrow strait and far out to an open expanse of the lake. In accordance with the site conditions, the building is relatively closed off towards the forest while opening up generously in the direction of the lake.
The house is split by an atrium yard and a covered terrace, on one side of which are small bedrooms and the other more generous living spaces. During the summer the floor layout allows for "complete circulation". Instead of a separate shoreline sauna building, a sauna was built in connection with the house itself. A covered veranda for cooling off after the sauna separates the sauna from the rest of the building.
In painting the facade with black distemper paint, the building blends with the shadows of the pine forest when viewed from the direction of the lake.
In the interior, the surfaces are mostly untreated domestic wood: birch, pine and common alder. The wood floors are built from vertical-grain pine boards from the family-owned sawmill.

