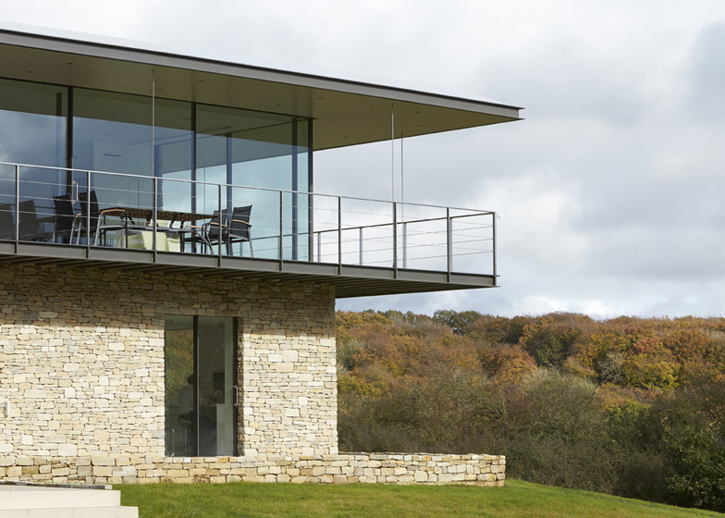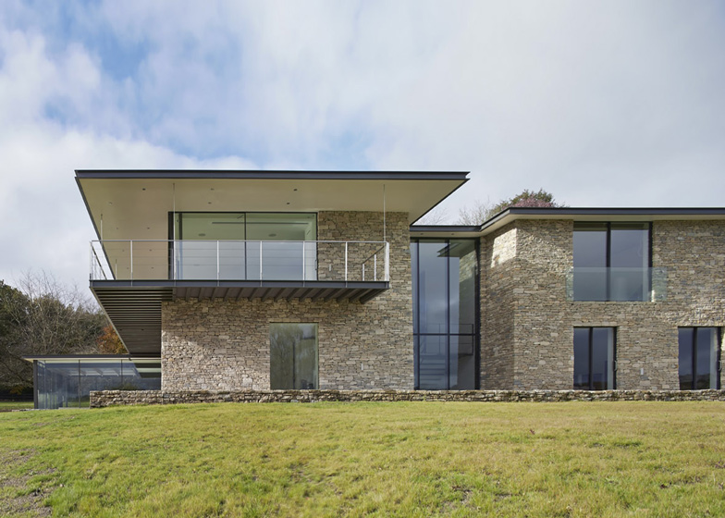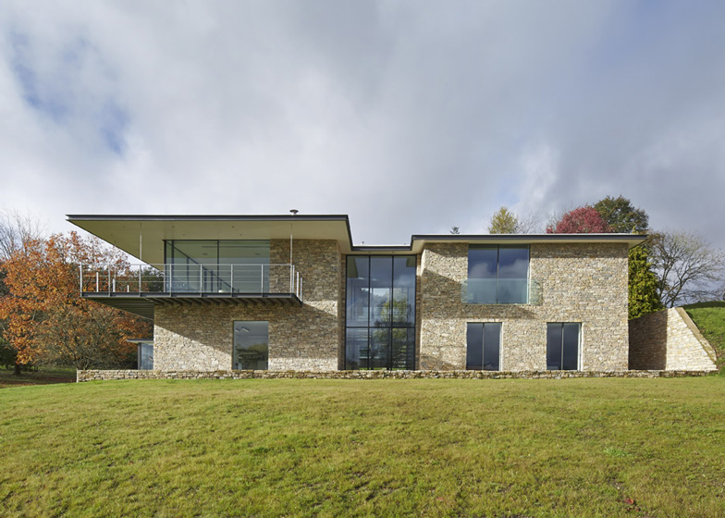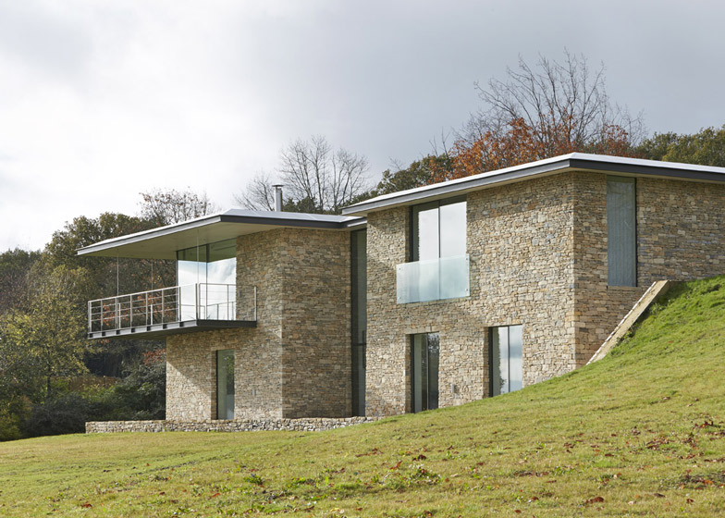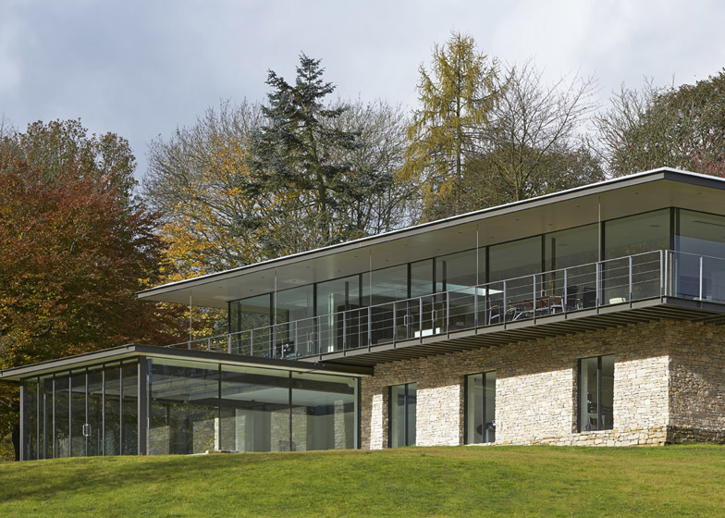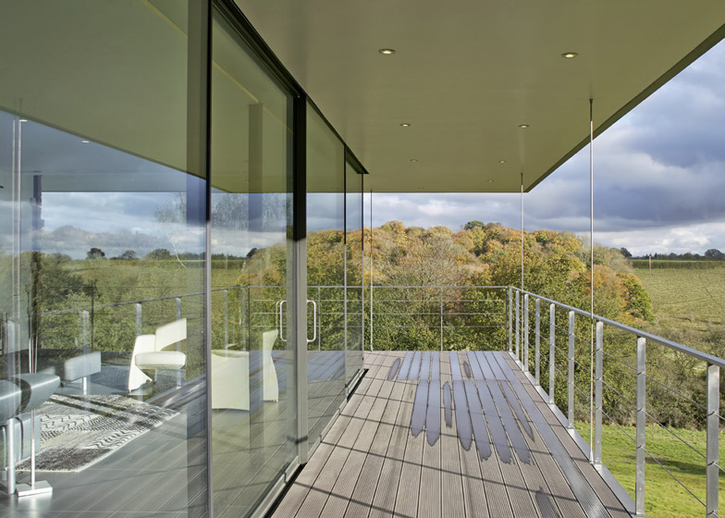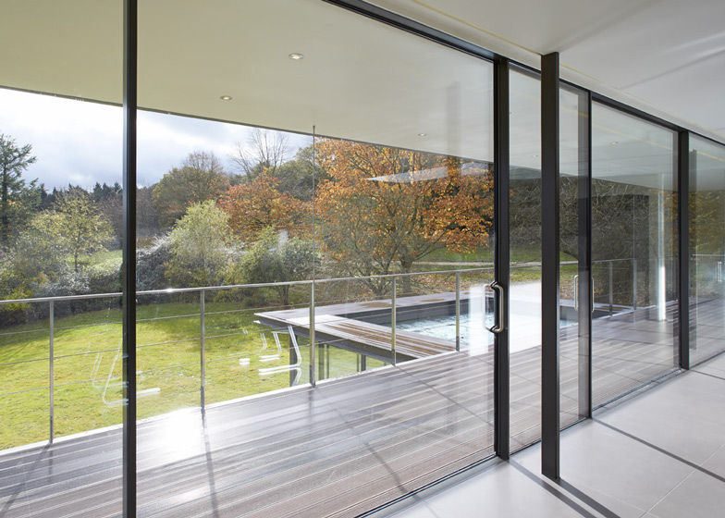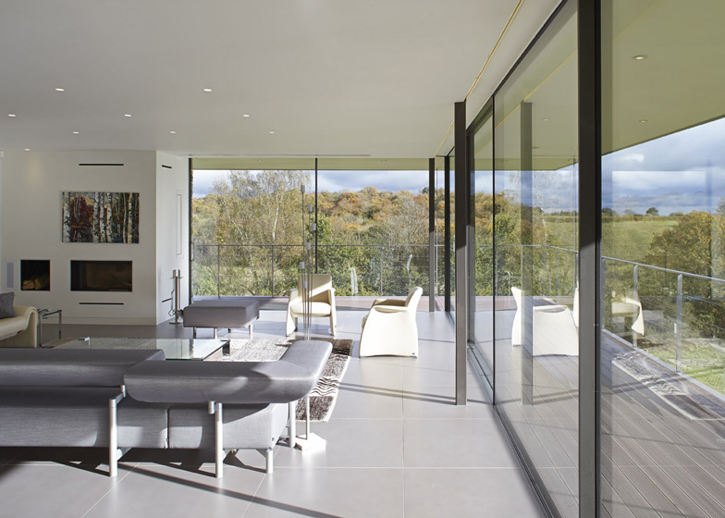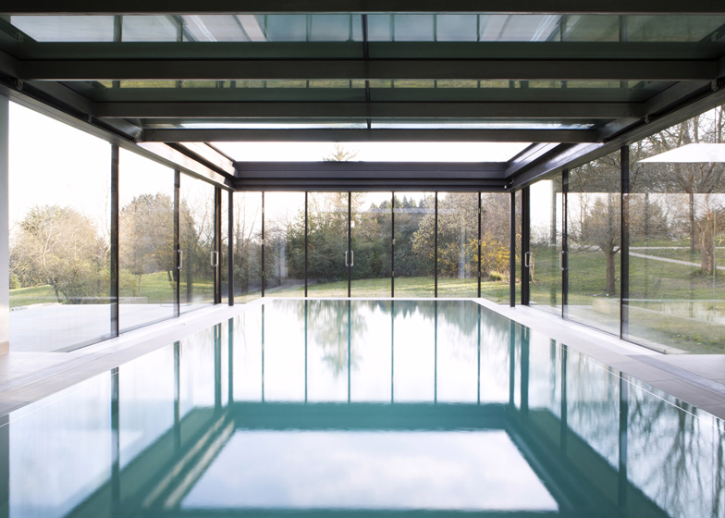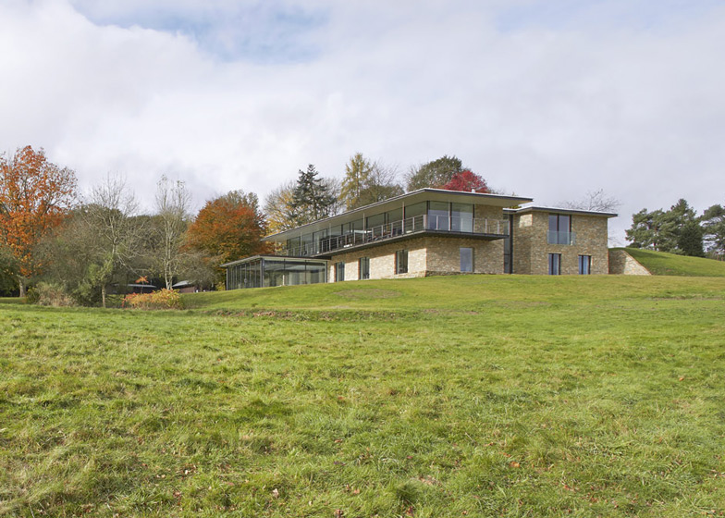This house in the Oxfordshire countryside was designed by London studio The Manser Practice with a Cotswold stone facade and a cantilevered terrace overlooking the woods (+ slideshow).
The Manser Practice created the building for a professional couple, as a place to live and work. Nestled into the woodland, it features a sheltered open-air swimming pool and a Cotswold stone exterior designed to fit in with the surrounding landscape.
"We looked at a wide range of stones and materials to use, but the Cotswold stone offered the best variation between the base tones and some blue hues which reflects the colour of the surrounding trees," architect Mark Smyth told Dezeen.
Employing a local building technique, the firm worked with nearby quarries to source stones from the surrounding regions to clad the exterior of the house.
"We used a dry stone-walling technique where we back mortared the stone, so from the front it looks like it's stacked. The stone was actually sorted into different sizes and is angled from the top to the bottom, which creates a camber," Smyth explained.
A south-facing cantilevered terrace hangs from the steel roof, overlooking the woodland and providing views of an old birch tree on the property.
At the centre of the building, a glazed hall and steel staircase divide the two main wings and allow visitors to see straight through to the trees beyond.
Bedrooms are stacked on the north side of the house and face out to the east. The master bedroom opens straight onto the terrace and has an en suite and dressing room, while two guest bedrooms sit below.
"We wanted something to fit with the landscape and built the house up high enough to enjoy the spectacular views of the morning sun over the trees from the master bedroom," Smyth said.
In the adjacent block, slender columns support an open-plan living, dining and kitchen area on the first floor, while a workshop below provides space for one of the clients – a medical scientist – to work from home.
The swimming pool is also located on this level and can be exposed to the elements by sliding back a glazed canopy.
Photography is by Hufton + Crow unless otherwise stated.
Here's some more text from architect Mark Smyth:
House in Henley-on-Thames , Oxfordshire, England
This private house is set in deciduous woodland near Henley-on-Thames, Oxford and is a 500sqm home for a professional couple. The house is divided into a living wing and a bedroom wing – with a fully glazed stair hall forming the fulcrum of the composition.
The first floor living space and master suite benefit from spectacular views of the surrounding woodland. A cantilevered terrace runs along the length of the south facing façade, extending the living space into the landscape with dramatic effect. The exterior of the building is clad in Cotswold stone affording the house a great sense of solidity. The stone exterior creates an interesting juxtaposition with the buildings modern detailing and slender steel roof.
The house has a complex M+E system. House heating, hot water and pool heating are supplied by air source heat pumps located in the existing stable block. Major plant is also housed here and pumped via super insulated pipework in ducts under the driveway to the main house. A heat exchange system allows energy to be recovered from the living spaces and the pool.

