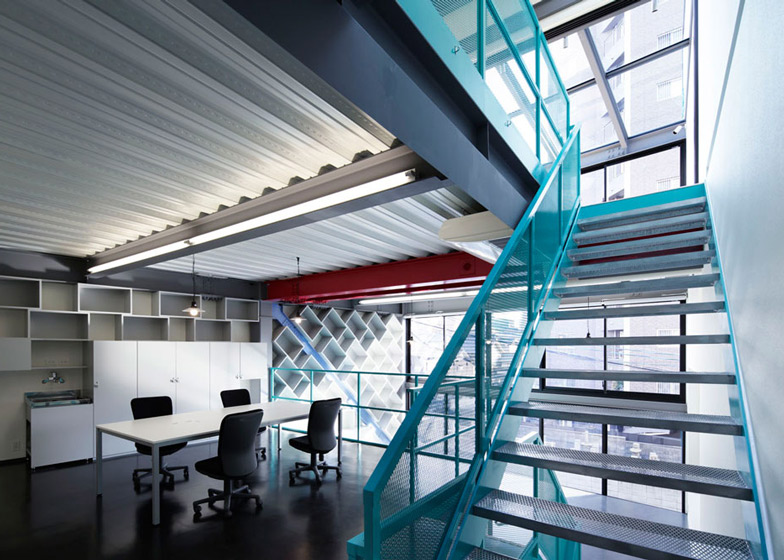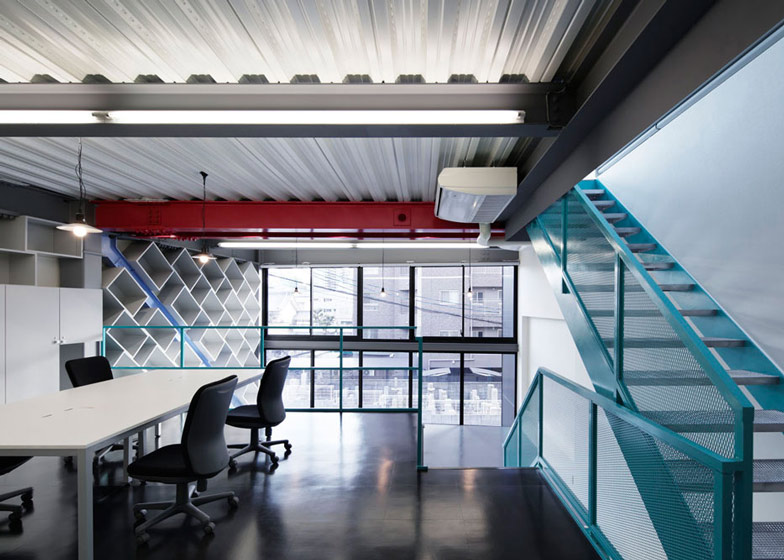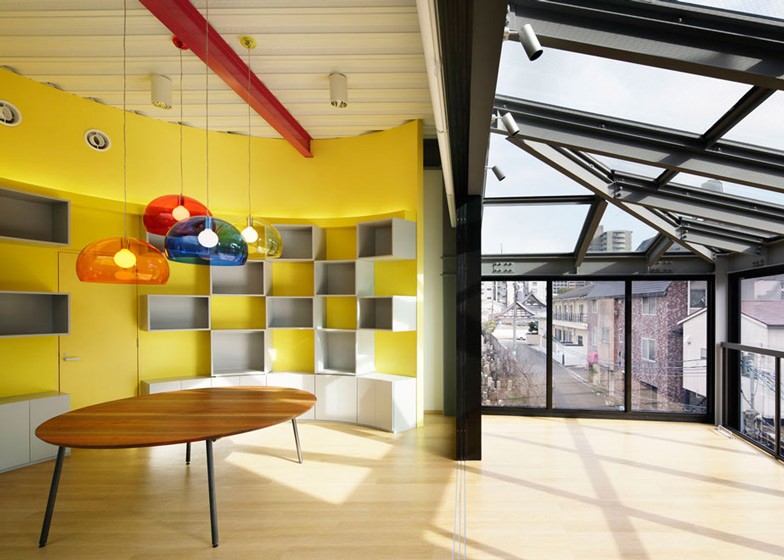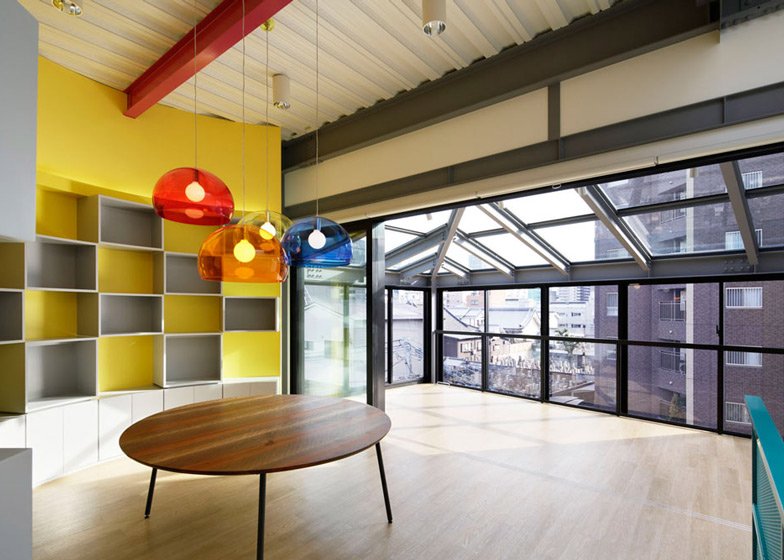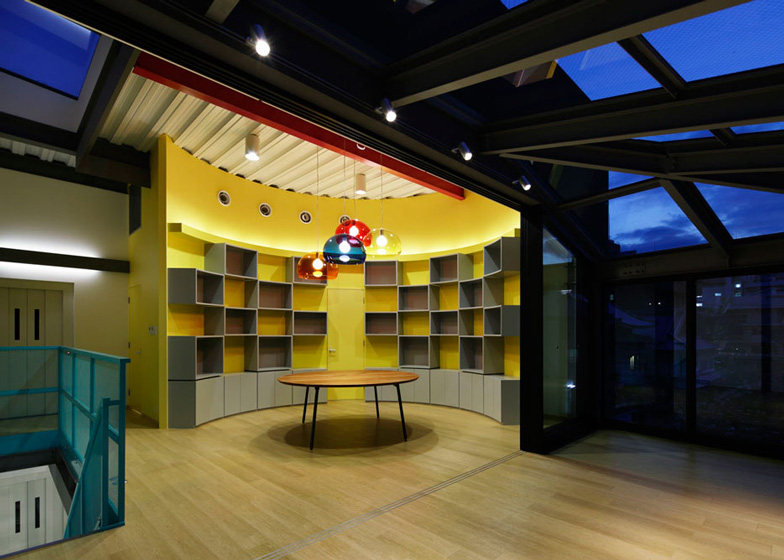This office and workshop for a theatre designer in Osaka was designed by Japanese studio Mattch to look like a glazed box hovering between two solid curtains (+ slideshow).
Nagoya-based Mattch wanted to reference the profession of the client with the design of S-Office, so developed a building with an L-shaped outer structure that frames the activities of its occupants like actors on a stage.
"A curtain of the stage opens and becomes the background," explained studio co-founder Takenaka Ryuji.
Each floor of the three-storey building has a different function, so was given a different-sized floor plate. The middle storey is the largest, so it projects ahead of the ground floor to shelter the entrance and create the impression of a floating structure.
Inside, a turquoise-painted steel staircase spans the height of the building and is lit from above by a large skylight.
This contrasts with a series of exposed steel ceiling beams that have been picked out in red, as well as other structural details highlighted in shades of blue and yellow.
The ground floor accommodates a double-height workshop for producing props, while an office for quiet work is located on the split-level first floor and the upper level contains a top-lit meeting room.
The office uses a half-landing as part of its floor space. It also features wall-mounted shelving units that follow the diagonal line of the exposed steel bracing.
These shelving units reappear on the second floor, this time in a horizontal arrangement. Here, they line a semi-circular alcove which holds the meeting area.
This space is illuminated by a cluster of colourful pendant lamps and looks out onto a glazed conservatory with a pitched roof.

