Bernd Zimmermann's mirror-clad House wz2 offers distorted reflections
The facade of a 1950s house in south-west Germany has been transformed into a giant funhouse mirror as part of a renovation by German architect Bernd Zimmermann.
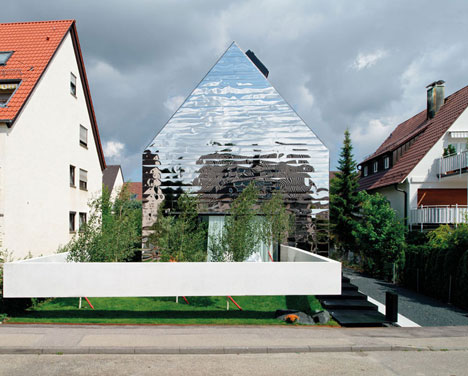
Bernd Zimmermann was tasked with modernising a 60-year-old vernacular house in Ludwigsburg, near Stuttgart, to create a modern home for a married couple, now known as House wz2.
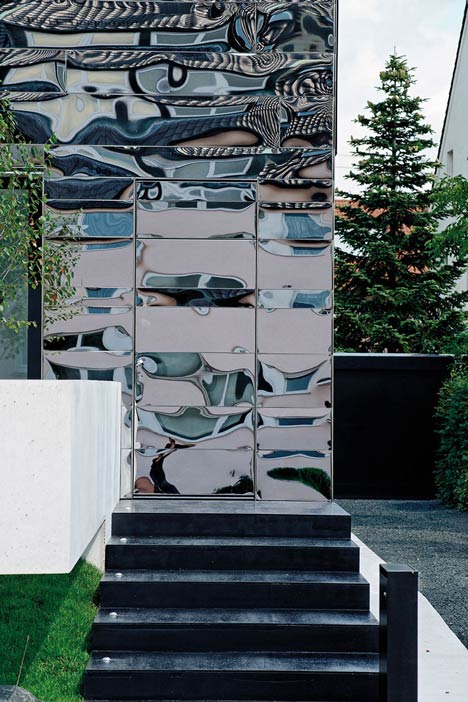
Unable to change the proportions of the building, the architect added voids through the interior to bring in more light, then re-clad the exterior with polished stainless steel panels so that the house mirrors its surroundings.
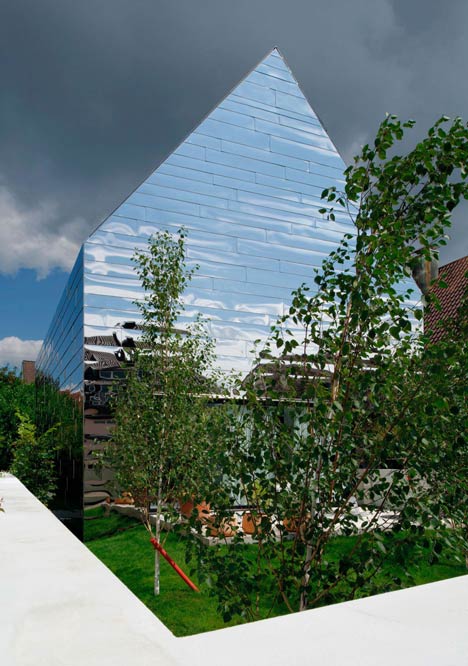
"The stainless steel covering, coherent on walls and roof, reflects the environment and wants the house to dematerialise, in order to adapt to the existing surrounding without being subordinated to it," said Zimmermann.
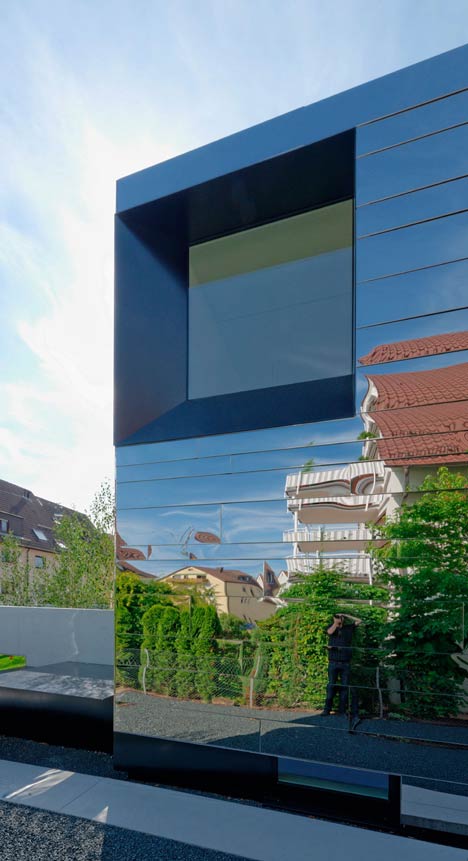
Each of the panels is slightly flexible, creating reflections that distort reality, but also providing an ever-changing display of light and shadow.
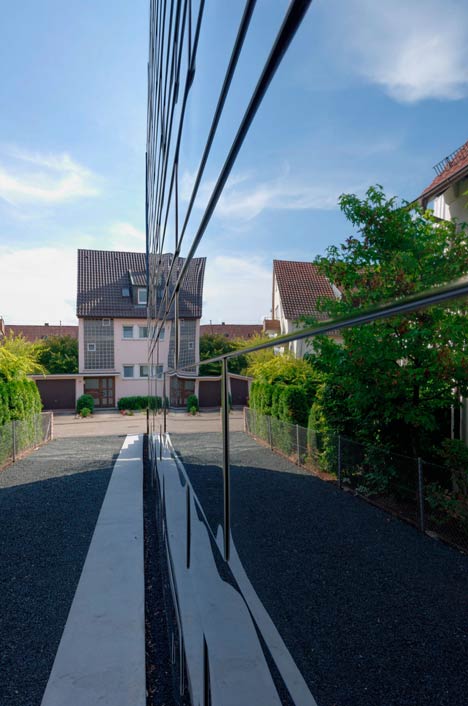
The addition of a new facade also allowed the architect to change the positions of existing windows and create several large new ones. Two were added to the roof to form skylights, while another is recessed into one of the side walls.
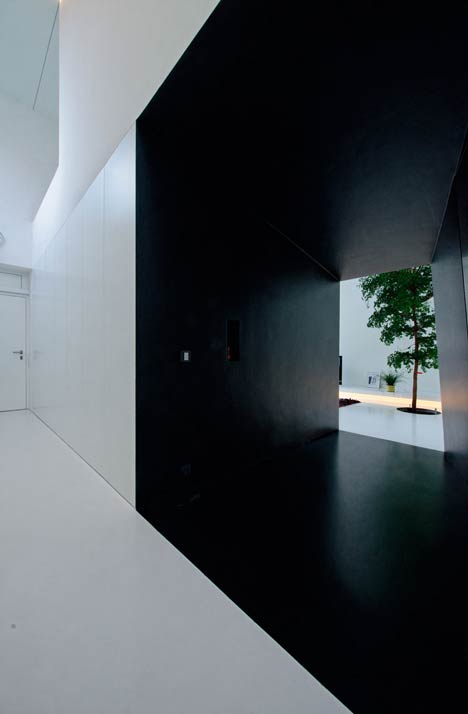
"Existing windows were closed almost completely and replaced by new openings in roof and walls, with different sizes, forms and functions," explained Zimmermann.
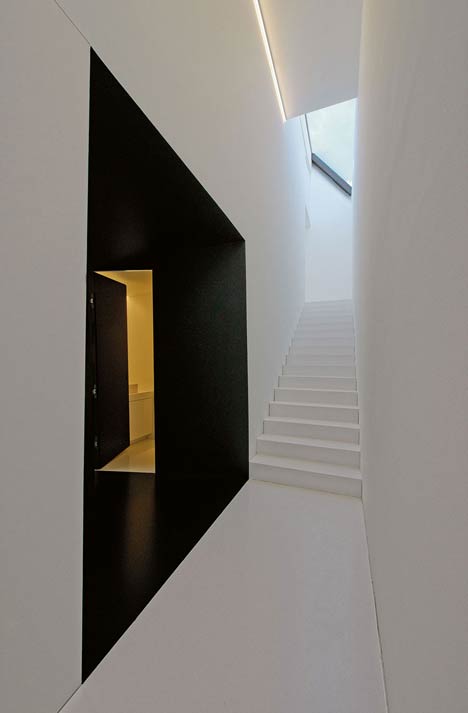
The front entrance, also covered in mirrors, leads into the house via a narrow entrance corridor. Beyond this, a black-painted vestibule provides a route through to the living and dining spaces that occupy the ground floor.
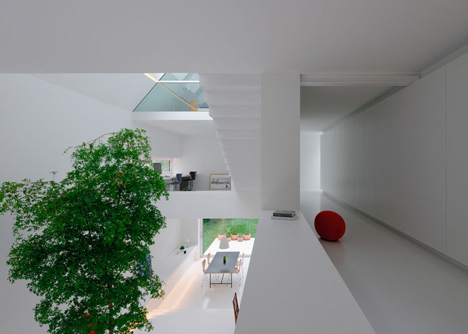
Floor-to-ceiling windows open the space out to gardens at the front and rear of the house. There is also a tree inside the building, which sits within a new triple-height atrium at the centre of the space.
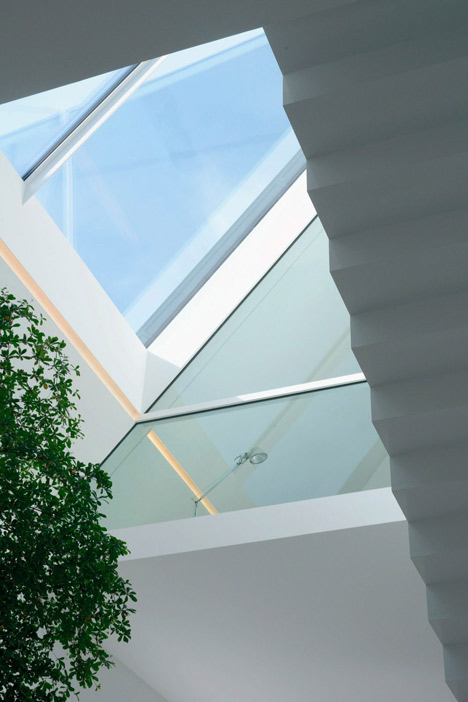
The staircase leading to the first floor is located beyond the entrance, giving access to a mezzanine and small study, but a second staircase is suspended over the atrium to provide a route up to the bedroom and bathroom at the top of the house.
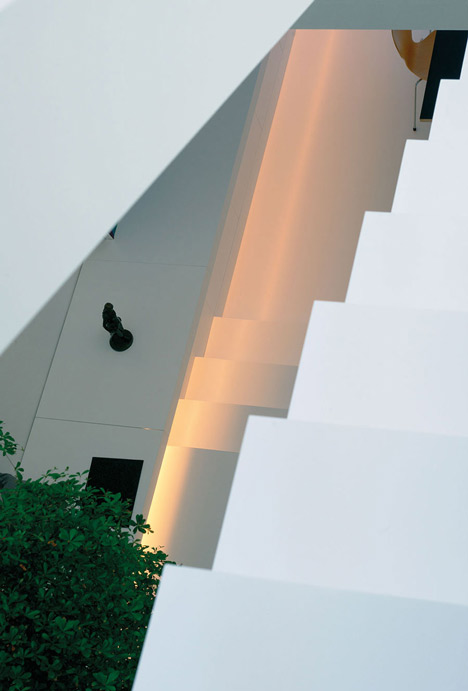
The gabled profile of the roof gives angled ceilings to this upper level. Zimmermann also added glazed partitions to allow residents to survey activities taking place below them.
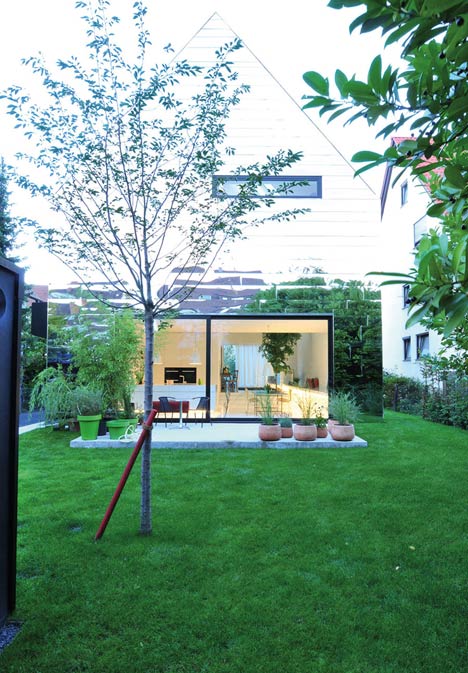
Photography is by Valentin Wormbs.
Here's some information from Bernd Zimmermann Architekten:
House wz2
An existing three-family house from the 50s, situated in a, for this decade, typical featureless residential area, should be fundamentally renovated and modernised for the use by a married couple.
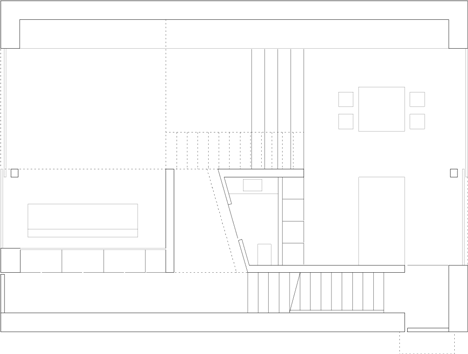
While the exterior form of the existing building wasn't allowed to change, the interior was completely converted. New airspaces and galleries, which connect the different levels, create the favoured open living-structure. Existing windows were closed almost completely and replaced by new openings in roof and walls, with different sizes, forms and functions.
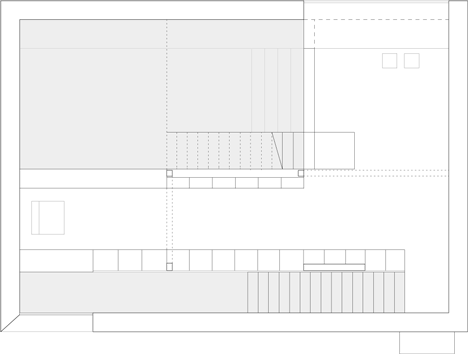
Both ceiling-high windows on the ground-floor can be wide opened, so that the living- and dining-area inside is getting a unity area with the front- and backyard. A large-sized skylight above the three-storey airspace, with a planted tree in it, provides an ideal natural lighting of the house.
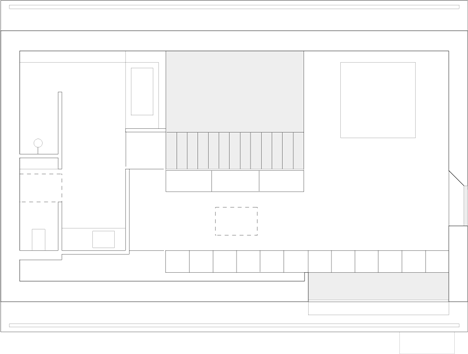
At the outside the stainless steel covering, coherent on walls and roof, reflects the environment and wants the house to dematerialise, in order to adapt to the existing surrounding without being subordinated to it.
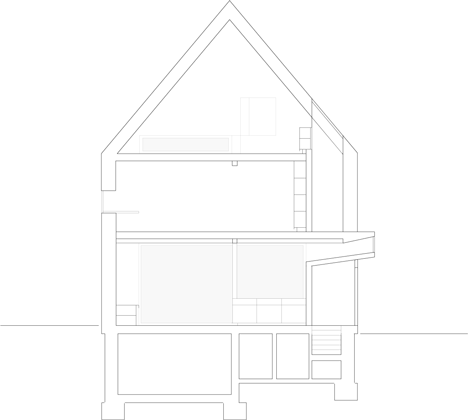
Architects: Bernd Zimmermann Architekten
Location: Ludwigsburg, Germany
Structural engineer: Rainer Klein, Sachsenheim