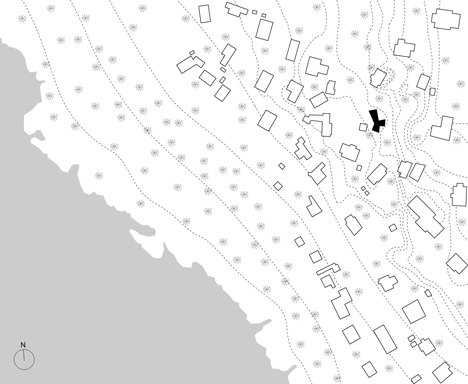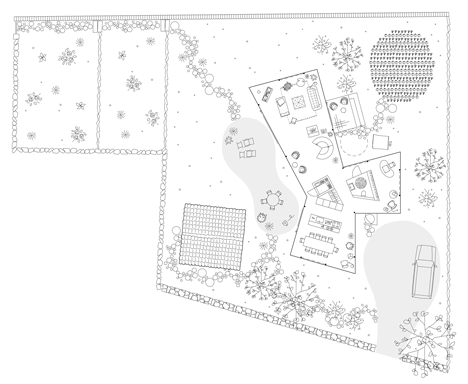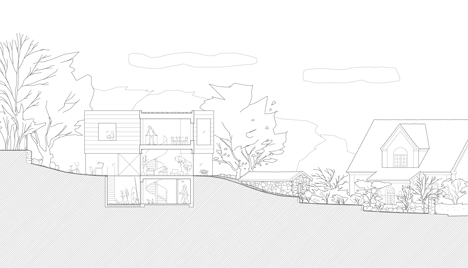Elding Oscarson completes Swedish seaside house in Mölle
This house in the Swedish seaside town of Mölle by Stockholm studio Elding Oscarson has an upper storey clad with roughly sawn Douglas fir and a lower section that is entirely transparent (+ slideshow).
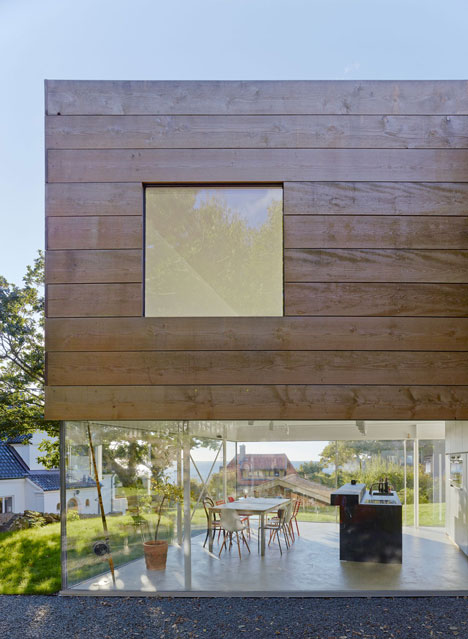
When developing the design for the Mölle house, architects Jonas Elding and Johan Oscarson set out to reestablish the architectural experimentation they say dominated the town at the turn of the last century.
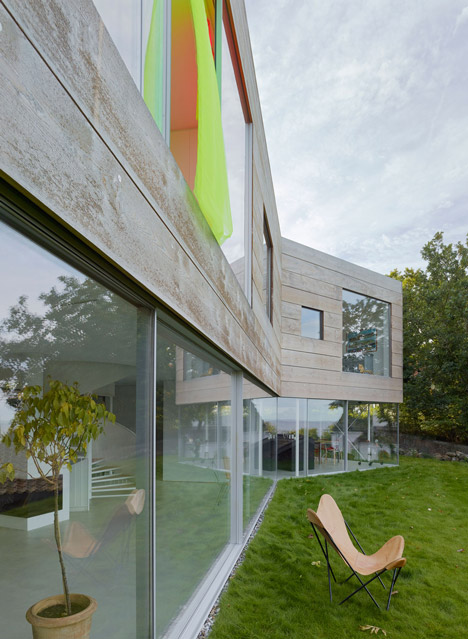
"Experimentation has been overpowered by conservation," said the architects. "Our ambition has been to recover Mölle's dormant architectural tradition, extrapolating it into the twenty-first century, while providing a house for generations to come."
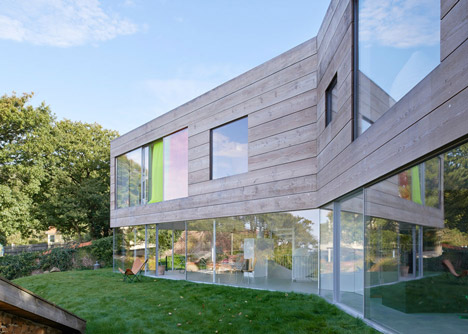
Referencing the nearby Villa Italienborg, which features a striking chequerboard facade, the designers chose oversized planks of Douglas fir to create a cladding unlike any other in the town.
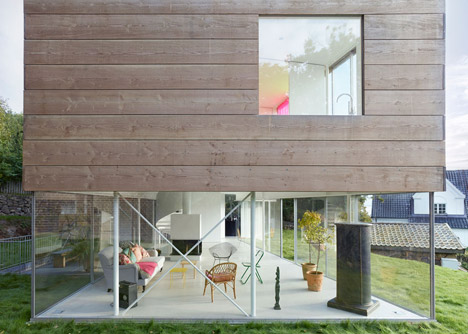
These horizontal boards wrap all the way around the building, punctured at intervals by an assortment of square and rectangular windows.
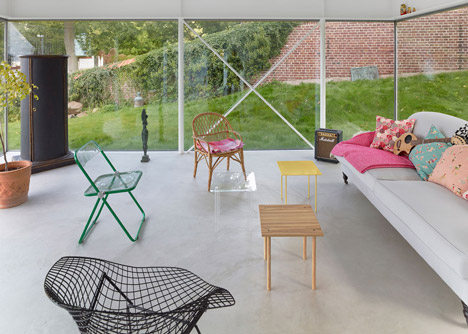
To contrast, the ground floor level features floor-to-ceiling windows with slender frames, offering residents uninterrupted views towards the surrounding garden and coastline beyond.
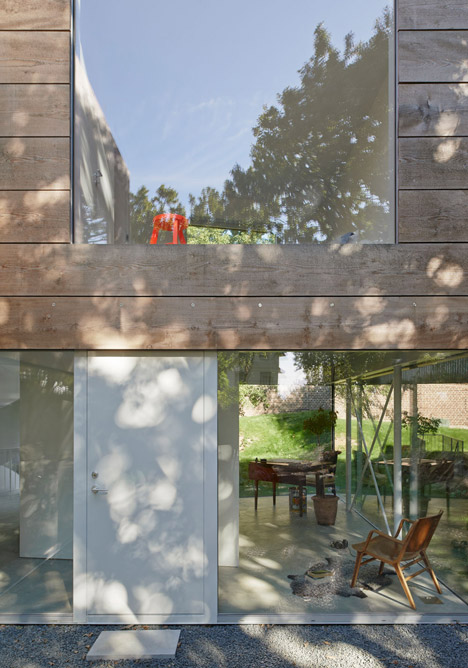
"The building expresses both contrast and tenderness in relation to site and context," said Elding and Oscarson.
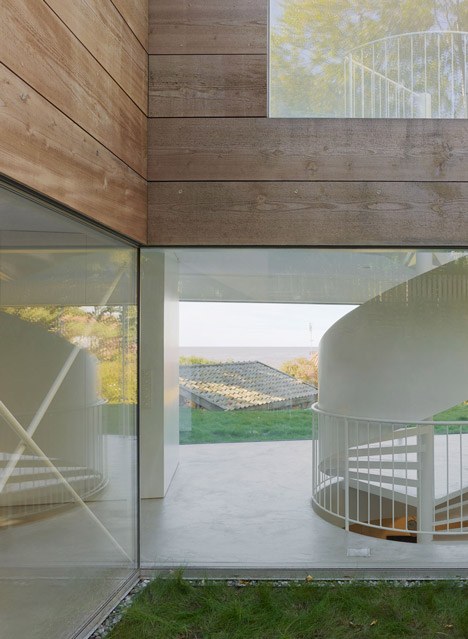
The house has three storeys – two above ground and one below. Three wings make up the plan, framing a pair of garden terraces and a driveway at the building's entrance.
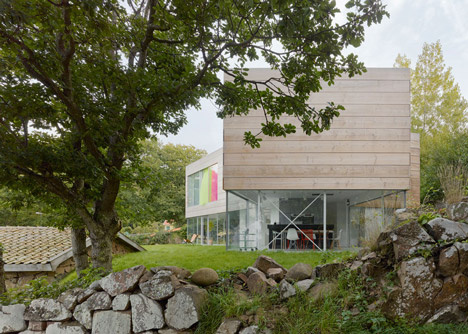
Living, dining and kitchen spaces occupy the entire ground floor. All furniture is free-standing so as not to obstruct views through the glass walls, and includes a kitchen island. Heating is provided by a wood-burning stove in the middle of the space.
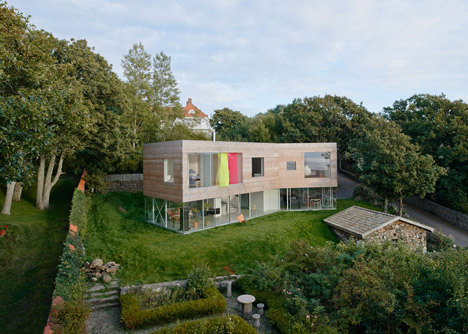
A spiral staircase leads to floors both above and below. Upstairs, three bedrooms are arranged around an extra lounge, while the basement accommodates a fourth bedroom and a sauna.
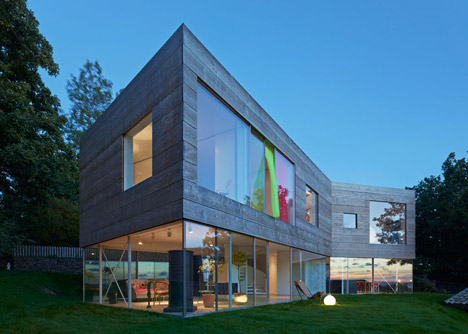
Photography is by Åke E:son Lindman.
Here's a project description from Elding Oscarson:
Mölle by the Sea
Mölle is an extreme location with regards to topography and landscape, as well as history and aura. Around the turn of the century 1900, Northern Europeans were migrating to "Sinful Mölle" – where men and women were allowed to enjoy each other's company at the same beach – leaving a trace of eccentric and experimental architecture from the first half of the 20th century.
However, from that point in time and onwards, experimentation has been overpowered by conservation. Our shared ambition with our client has been to recover Mölle’s dormant architectural tradition, extrapolating it into the 21st century, while providing a house for generations to come suited an open-minded family, presently with one child.
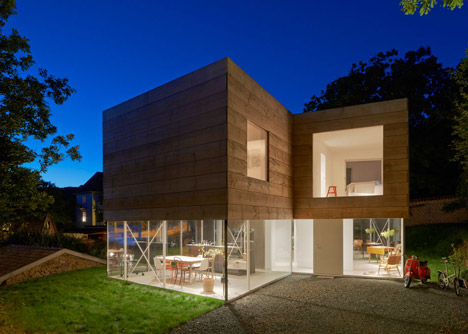
The building expresses both contrast and tenderness in relation to site and context. Its volume has been kept low, without any plinth or pitched roof. Facing Öresund, the terraced site has an ocean view, but the building questions the convention to turn all rooms towards that same view – the site has many qualities all around, with stone and brick walls, vegetation, and an old ice cellar semi-submerged into a hill.
The building's shape divides the site into different exterior spaces and provides a softly divided sequence to the interior. Not immediately perceptible, the graphic form of the plan results in a building volume that rather reads as a fragmentised whole – from some angles striking, from other angles neat.
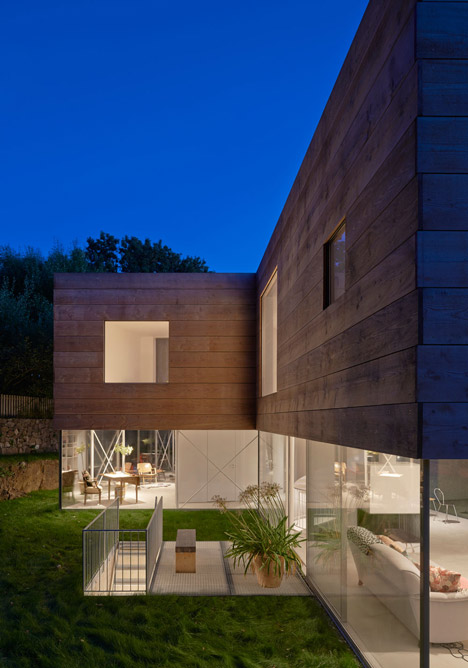
On the ground floor, a pilotis space wrapped in low iron glass, with sliding doors and undivided panes of up to almost 7 metres wide, the garden and its stone walls frame the interior space. The upper volume is resting on a slender steel structure in an abrupt collision between glass and saw finish douglas planks in jumbo format – a facade which is the first of its kind, just like Mölle's most famous house "Villa Italienborg", with its chess-board ethernite shingles facade, was back in the days.
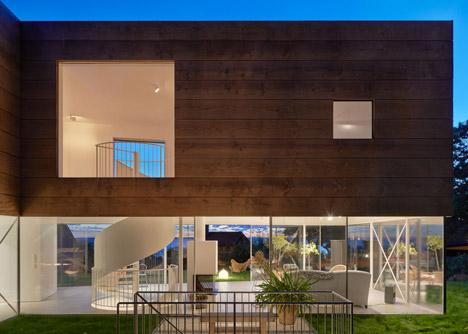
Architect: Elding Oscarson
Project team: Jonas Elding, Johan Oscarson, Yuko Maki, Gustaf Karlsson
Textile: Akane Moriyama
Location: Mölle, Sweden
Client: Private
Area: 300 sqm
