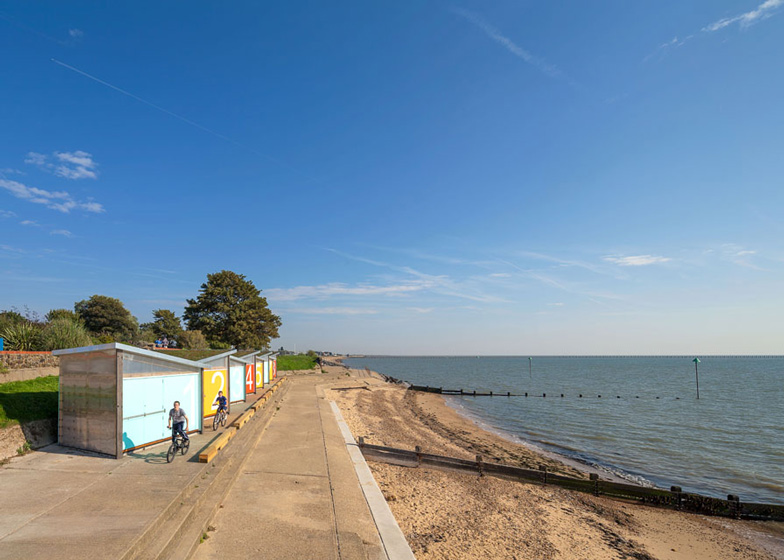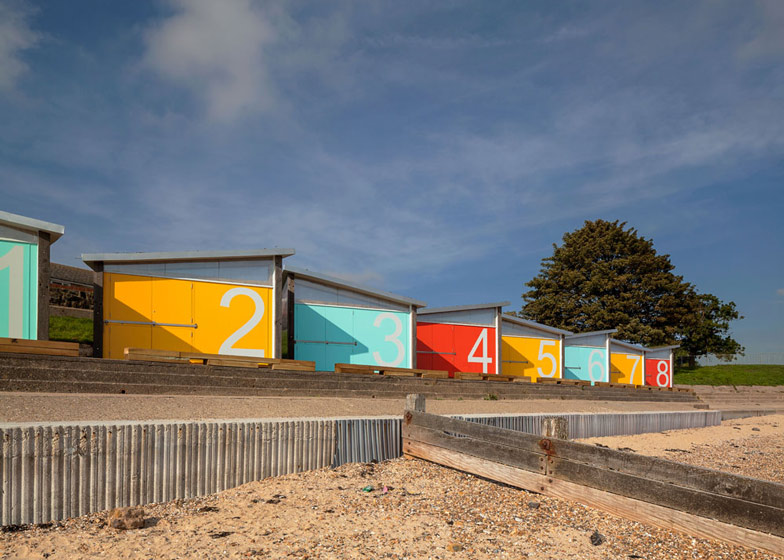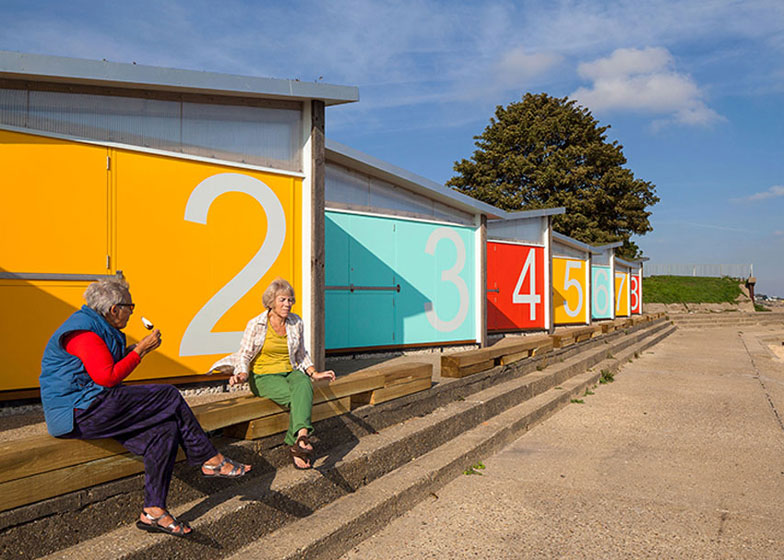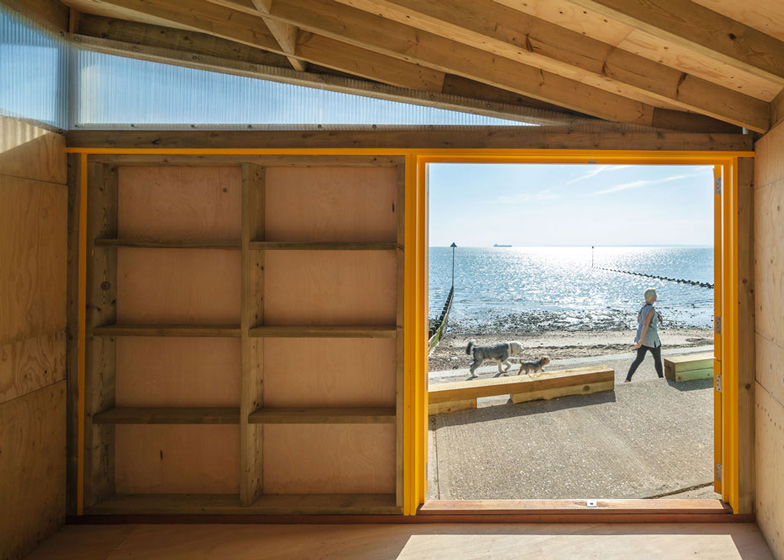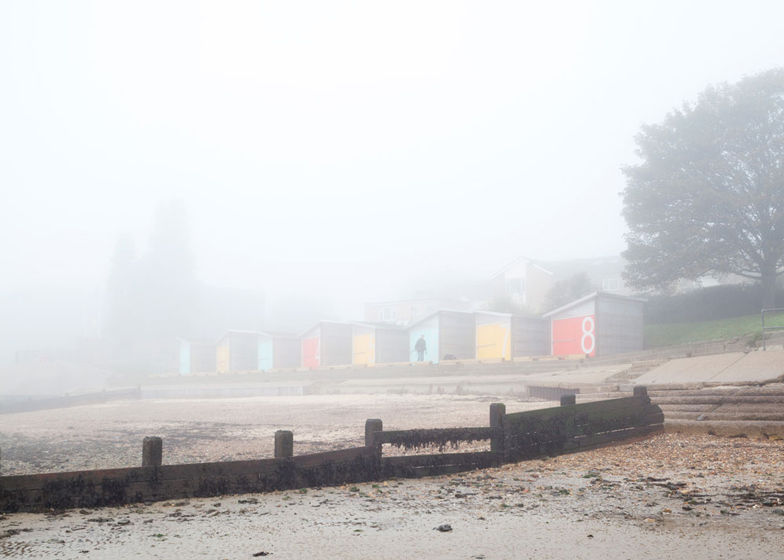Stones and shells from the seashore fill the walls of these eight contemporary British beach huts that London office Pedder & Scampton designed for the seaside town of Southend (+ slideshow).
Pedder & Scampton's design won a competition organised by Southend Council to develop "a new generation" of beach huts that offer a modern alternative to existing huts found along the local beaches.
"We have always enjoyed beach huts ourselves, and this fantastic site and simple project gave us a great opportunity to think imaginatively about materials and form," architect Gill Scampton told Dezeen.
"We took the traditional elements of beach huts to be a strong rythmic repeating form, variation within an overall form, strong use of colour and individually customised spaces," she added. "We wanted to propose an update for a traditional building form that responds to the very particular character of the site."
The colourful doors and shutters of the eight huts reference the typical painted wooden structures that have been a popular fixture at many seaside resorts since the nineteenth century.
"The strong colours and industrial scale of the numbers respond to the scale and character of the Thames Estuary, which call for something more robust than the usual pastel colours," Scampton explained.
Traditionally, beach huts are situated above the high tide mark and used as a place to shelter from the sun or wind, change into swimming gear and store personal belongings.
Rather than the linear formation found on many beaches, Pedder & Scampton's huts are arranged along an existing concrete promenade at an angle to one another, creating individual private terraces in the spaces between each one.
The huts are constructed from prefabricated components that allowed them to be assembled quickly on site during the winter months.
Timber frames support walls made from recycled timber pallets, with plywood used to clad the internal surfaces and translucent polycarbonate sheeting covering the exterior.
The cavities between the two layers are filled with pebbles, gravel, glass chippings, shells and other recycled materials, which are arranged in layers to represent the tidal drift on the beach.
These materials provide thermal mass, as well as privacy and security, and can be seen through the translucent outer surfaces. They also provide additional strength and stability, which enabled the huts to withstand the strong winds of recent storms that damaged many of the traditional beach huts in the area.
Gaps left between the level of the infilled material and the roof create clerestory windows that introduce natural light into the huts.
The angled arrangement of the structures creates spaces through which the sea can still be seen from a promenade that runs along the rear of the site.
The sloping roofs create an irregular rhythm and are planted with sea-hardened sedum and other plants that can also be seen from the promenade.
Local publication the Southend Standard has reported that more huts are planned for a location nearby after the initial eight sold for more than £27,000 each. The design was developed in collaboration with structural engineers StructureMode.
Photography is by Simon Kennedy.
Here's a project description from Pedder & Scampton:
New beach huts at Southend on Sea
Brits are set to enjoy a late spring heatwave according to the Met office, which is good news for those lucky enough to have bagged one of the eight new beach huts at Southend, designed by London practice Pedder & Scampton.
The British love affair with the beach hut has never been healthier. Bidding for the 7-year leases of the huts at East Beach was fierce given their location just an hour and a half's drive away from London and perfect for last minute weekend getaways.
Pedder & Scampton's competition-winning design responded to an ambitious brief from Southend Council calling for 'a new generation' of beach huts. It updates the traditional format with an eco-friendly design featuring green planted roofs, recycled materials and a distinctive slanted shape that gives each individual hut its own private terrace.
Coloured doors and shutters create variety and a feel-good vibe within the bold repetitive structure. The walls of the huts – which are built on the existing raised concrete promenade with great views of the sea – are formed from recycled timber pallets bolted into timber frames and faced with tough translucent polycarbonate sheeting to the outside and plywood to the inner faces.
The wall cavities are then filled with layers of pebbles, gravel, glass chippings and shells, laid in drift layers visible through the plastic, giving the huts a beautifully tactile seaside aesthetic.
The simple, robust interiors allow for customisation, and can be painted or fitted out by tenants, looking to create a home-from-home to make a brew or read the papers in, whist still enjoying the tang of the salty air.
The freeholds remain with Southend Borough Council who, through local agents Haart, are now actively seeking interest from prospective tenants for a potential Phase 2 of the development, which already has planning permission.
Pedder and Scampton beat more than 40 other entrants in the competition, which was launched in August 2012. The designs were developed with structural engineers StructureMode.

