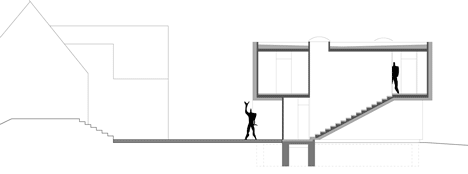Youth centre extension by Bernd Zimmermann features a facade of wooden shingles
Wooden shingles give a rough texture to the walls of this extension to a youth centre by Bernd Zimmermann – the German architect who recently completed a house clad with mirrors (+ slideshow).
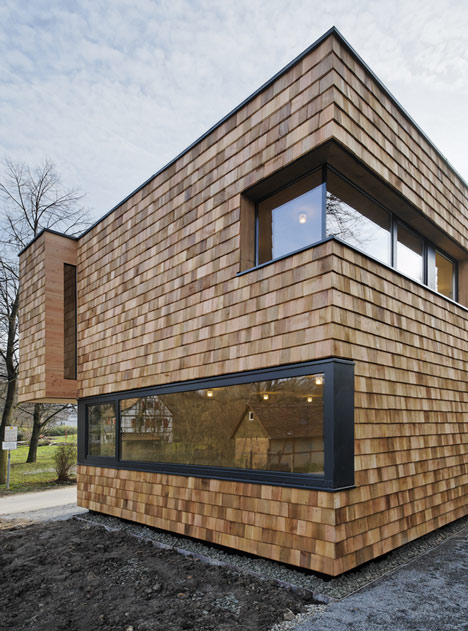
Completed in 2006, the Youth Club Extension was designed by Bernd Zimmermann to provide additional facilities for an existing youth centre in Ludwigsburg, south-west Germany.
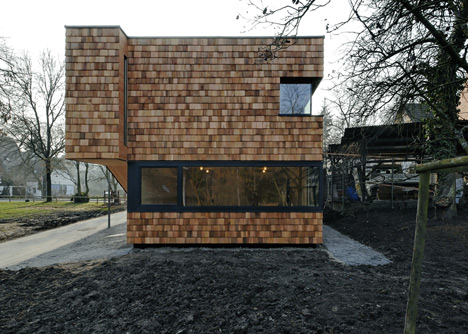
The existing building is a half-timbered structure with a prominent front gable. Instead of matching this, the architect chose to create a boxy volume where a series of angular voids reveal staircase and window details.
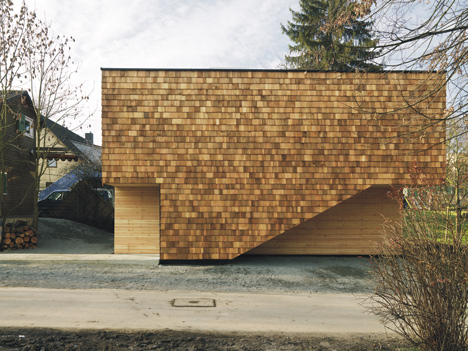
"Instead of a direct continuation to the existing half-timber-house, a detached building was designed, which refers to the existing building and its surroundings by joining almost similar proportions and materials," explained Zimmermann, "but at the same time it stands up to the surroundings because of the modern use of forms."
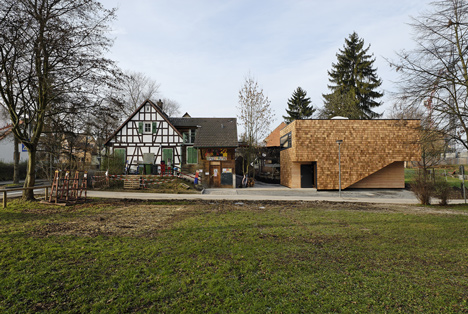
Wood was used for the structure as well as for internal and external finishes. For the facade this comprised overlapping shingles, while walls, floors and ceilings inside were lined with spruce panels to create "a homogenous character".
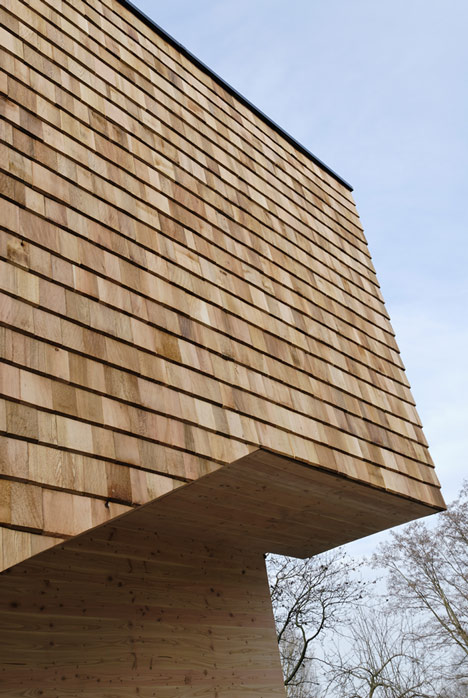
The main entrance is located beneath the internal staircase, which protrudes at the front of the two-storey building to create a sheltering canopy.
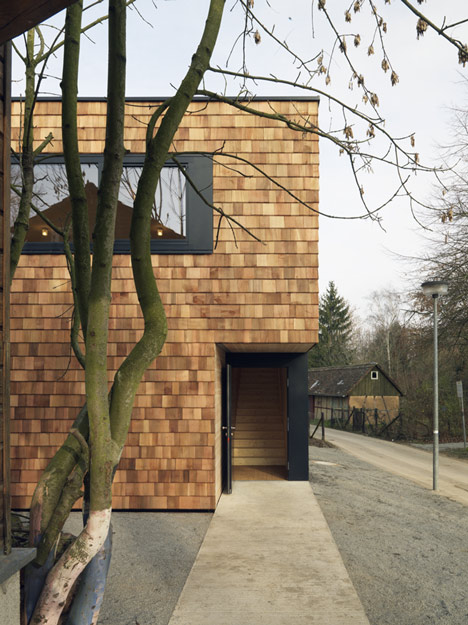
Inside, an activity room occupies each floor. The ground floor space is accompanied by a pair of toilets, while the upper level features a small room that could be used for one-to-one meetings or storage.
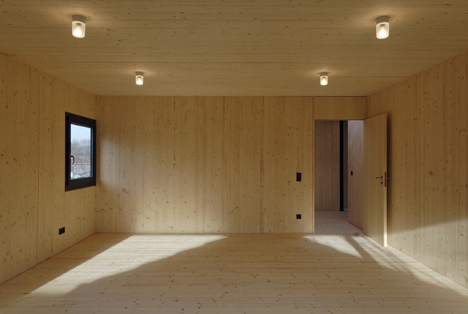
Photography is by Valentin Wormbs.
Here's a project description from Bernd Zimmermann:
Youth-Club Extension
The extension of an existing youth-club-building was the subject of this little project. Instead of a direct continuation to the existing half-timber-house, a detached building was designed, which refers to the existing building and its surrounding by joining almost similar proportions and materials, but at the same time it stands up to the surroundings because of the modern use of forms.
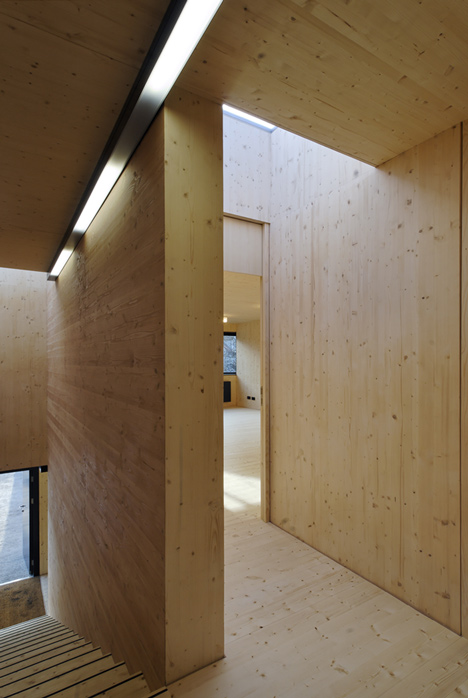
Now the extension is also marking the transition to the playground, without blocking off the existing building from it. Among others, this is achieved by the design of the stairway, which is distinctively shown on the outside of the building and leads over to the playground.
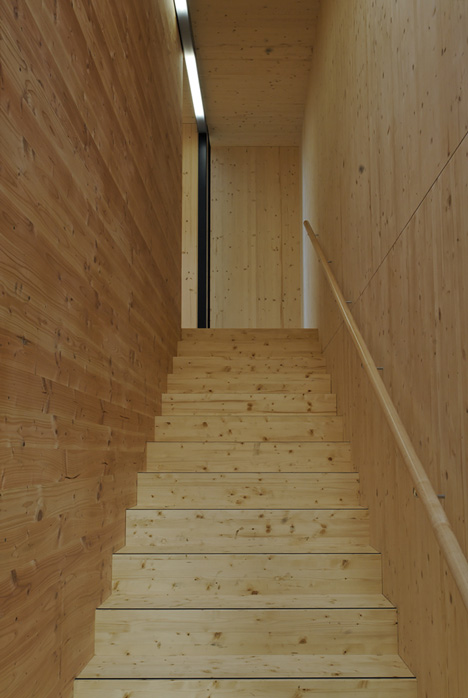
Inside the new building, the stairs allow a different orientation of the two working rooms: while the ground-floor-room is related to playground, the upstairs room is in line of sight to the existing building.
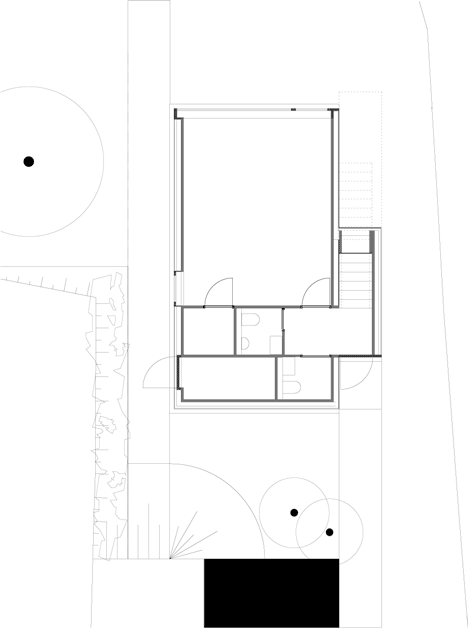
The new house is build as a pure wooden construction, set up on a concrete foundation slab. The bearing stucture is made of massive timber-wall and ceiling elements. To achieve a homogenous character inside the rooms, all surfaces are made of spruce wood.
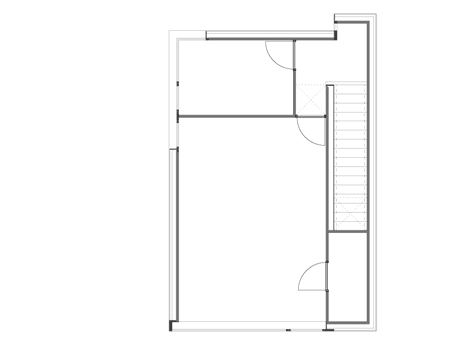
Architects: Bernd Zimmermann Architekten
Location: Ludwigsburg, Germany
Structural engineer: Harry Matthies, Bietigheim-Bissingen
Timber construction: Merk Timber GmbH, Aichach
