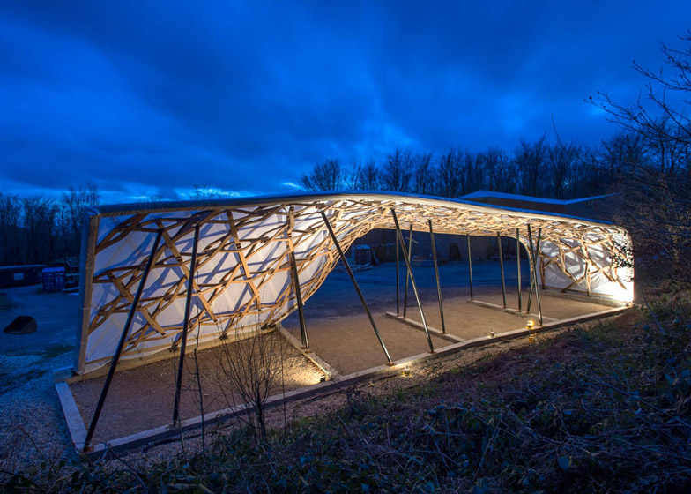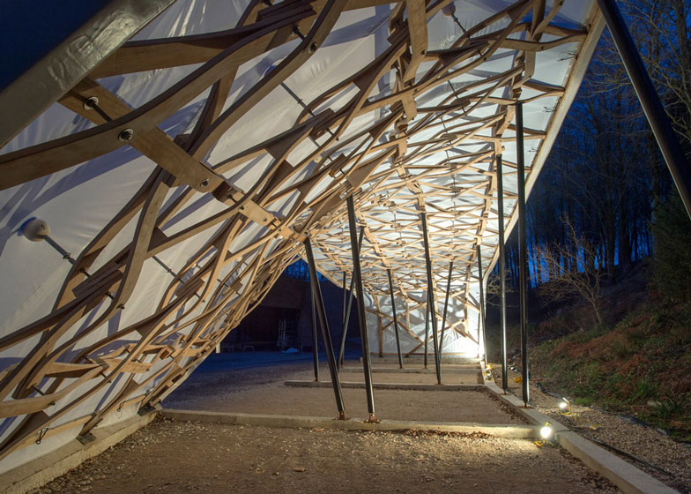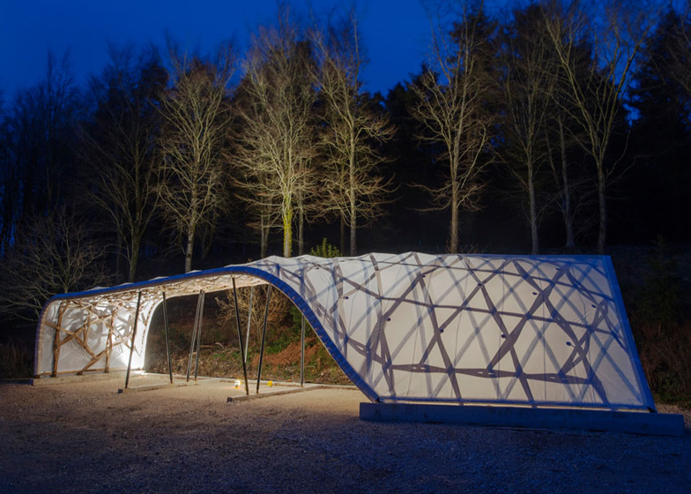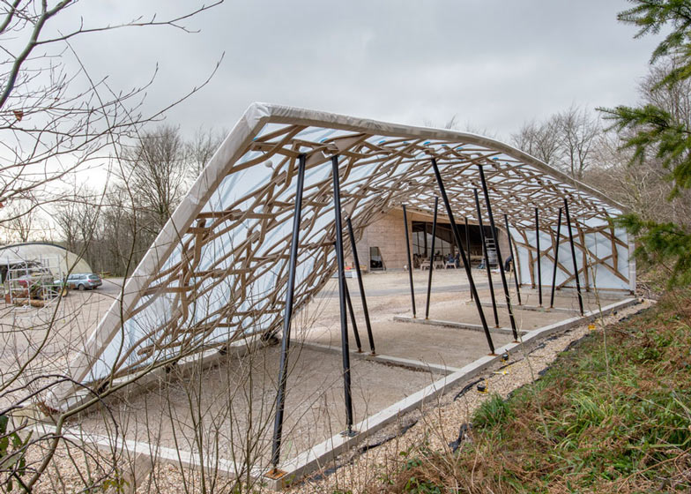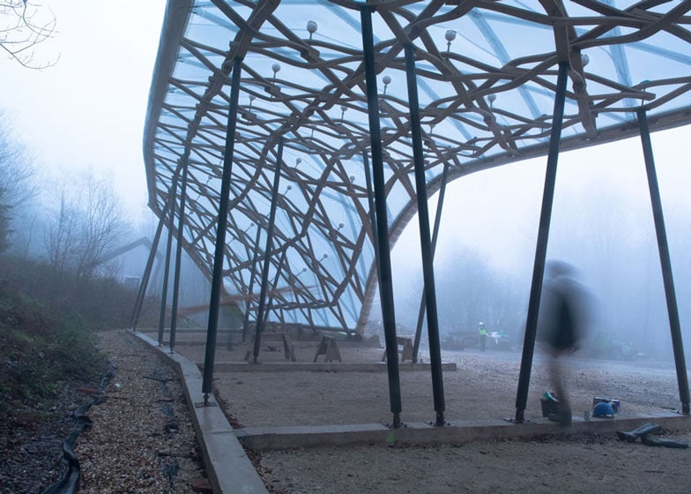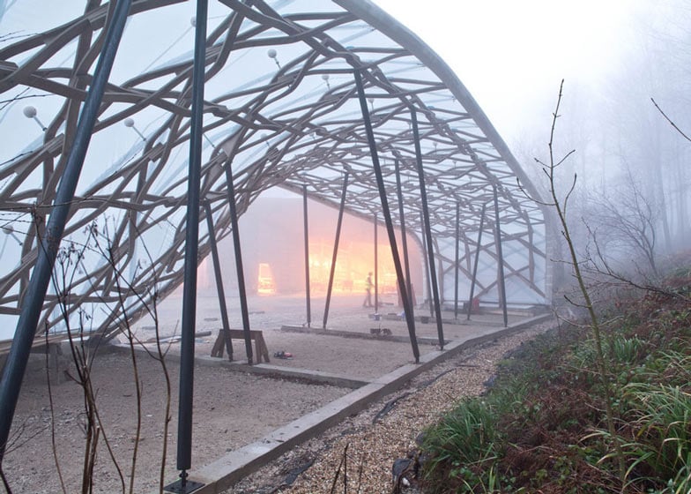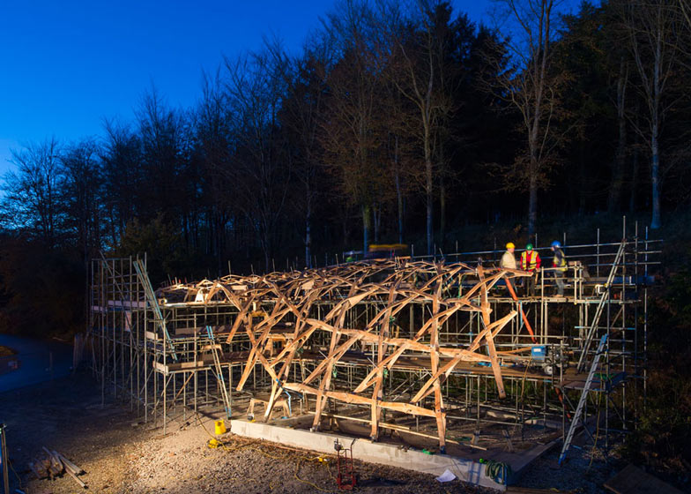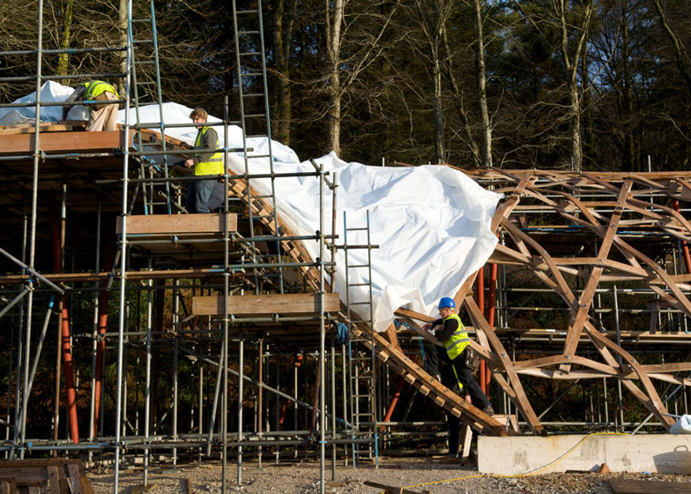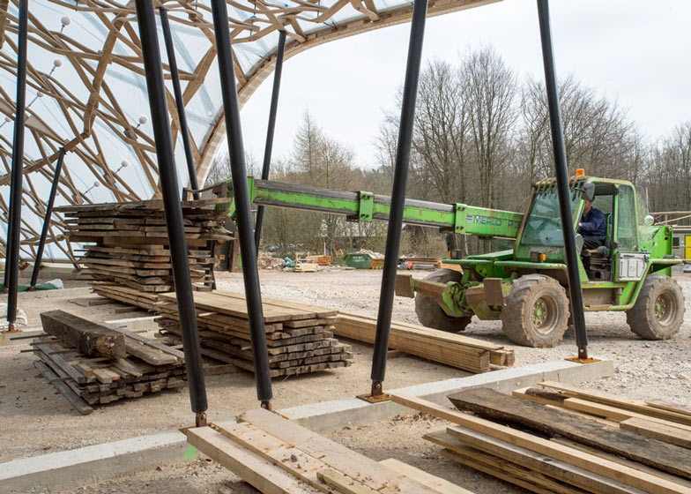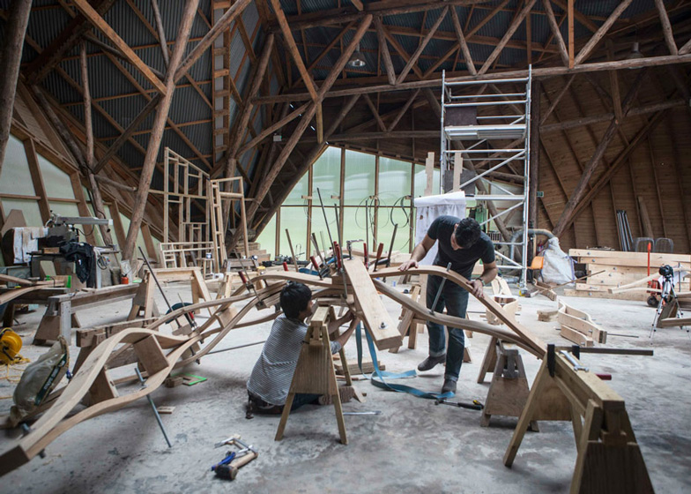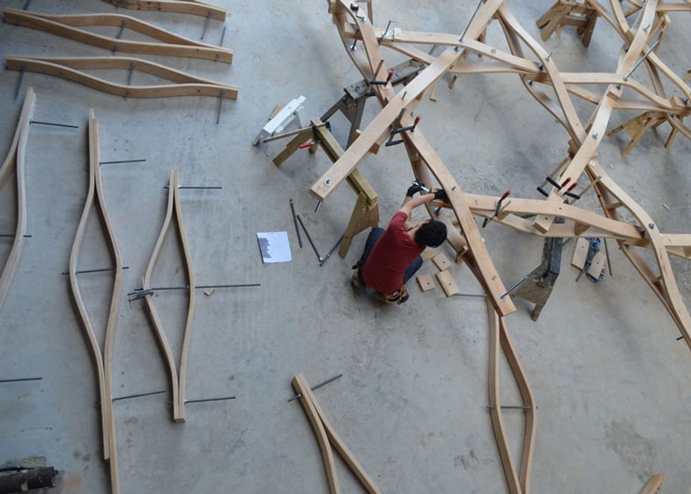Students from London's Architectural Association have designed and built a lattice-framed shelter for seasoning timber at the school's Dorset campus, using short lengths of wood taken from neighbouring beech trees (+ slideshow).
The students from the AA Design & Make course were tasked with utilising timber from 60-year-old beech trees at the Hooke Park woodland campus to create a shelter for drying wood that will be used in future building projects.
As part of the standard process of thinning the forest, some lower quality older trees were felled and the short planks that could be made from their trunks and branches became the raw material for the project.
The students designed a framework with a twisting hexagonal pattern that enabled the two-metre planks to be combined to form a continuous canopy.
"The key lesson was to deal with the material realities – things that you could never come to understand without hands-on engagement with the physical stuff," Design & Make course director Martin Self told Dezeen.
Following their participation in a class about steam-bending techniques taught by a local furniture maker, the students designed an adjustable pneumatic steam-bending jig that was used to form planks into the unique shapes required to construct the roof.
The jig incorporates several adjustable blocks that can be lined up with with a projected image of the desired shape, holding the planks in place while pneumatic actuators provide the pressure to bend the wood.
An additional jig was developed to help drill and connect the curving sections, which are joined by bolts at their ends and centres.
"It took months of experimenting and failures for the students to gain a full intuitive sense of the complex behaviours of the wood and the steaming, and then to exploit those behaviours structurally and spatially," said Self.
Rising to form a vertical wall at one end, the structure transitions into a flat roof that twists through 90 degrees before descending to touch the ground at the other end.
Metal poles attached to the concrete foundations support the framework, which is covered in a PVC-polyester membrane held taut by a system of push-up extensions to the bolts that fix the frames together and tension wires attached to a curving glue-laminated outer frame.
The structural qualities of the steam-bent wood were analysed by the engineering department of Bath University and the material is treated with an inert chemical to protect it from fungi and insects.
Sections of the roof were constructed in a faceted shed previously built at the campus by AA Design & Make students using tree trunks and larch cladding from the forest. The components were then craned into place and joined together to complete the framework.
Photography is by Valerie Bennett and the Design & Make students.
Movie is by Safwat + Williams.

