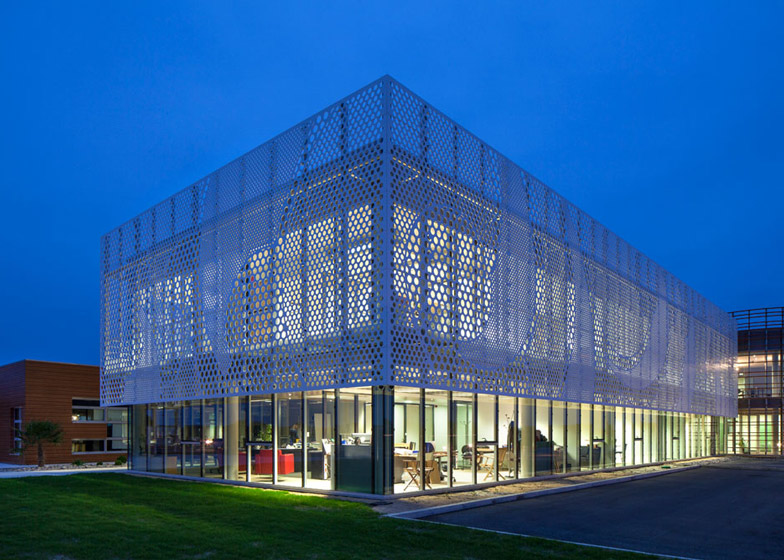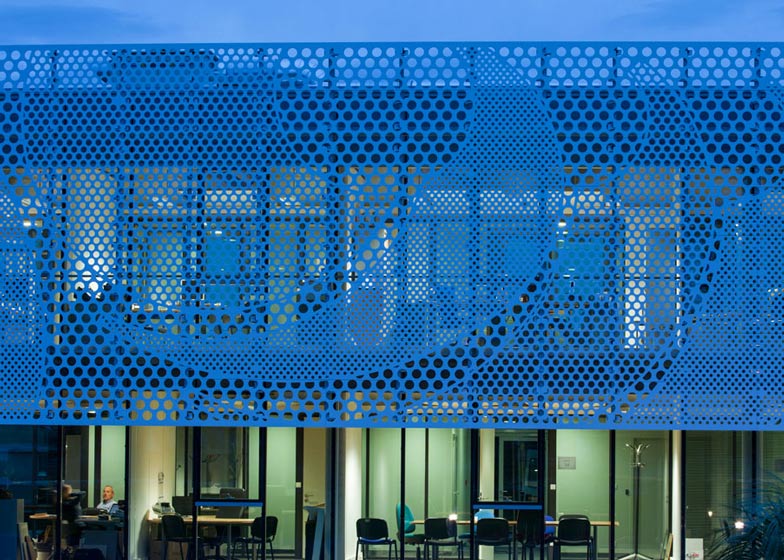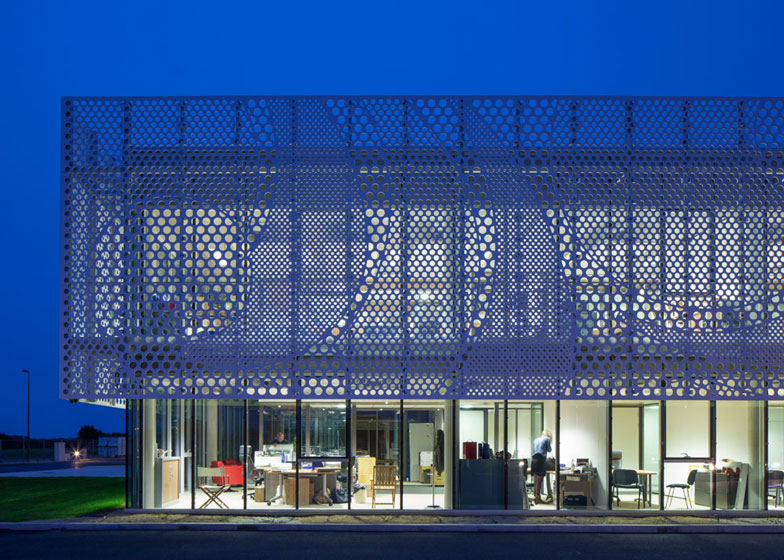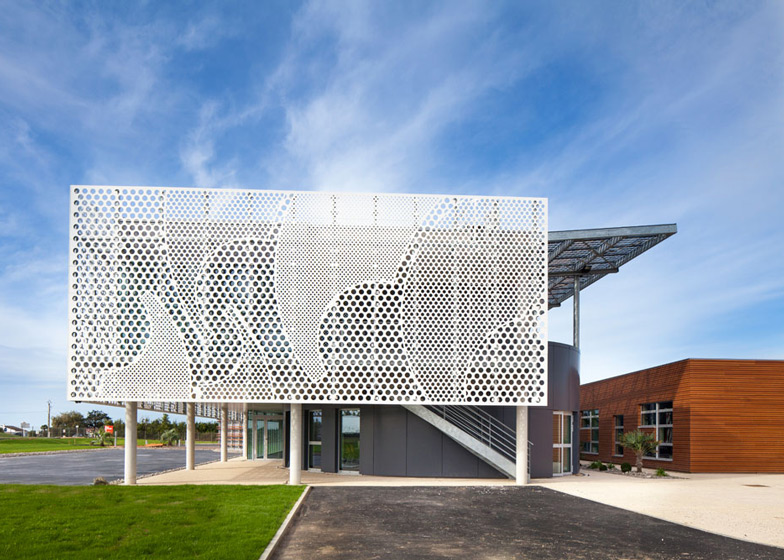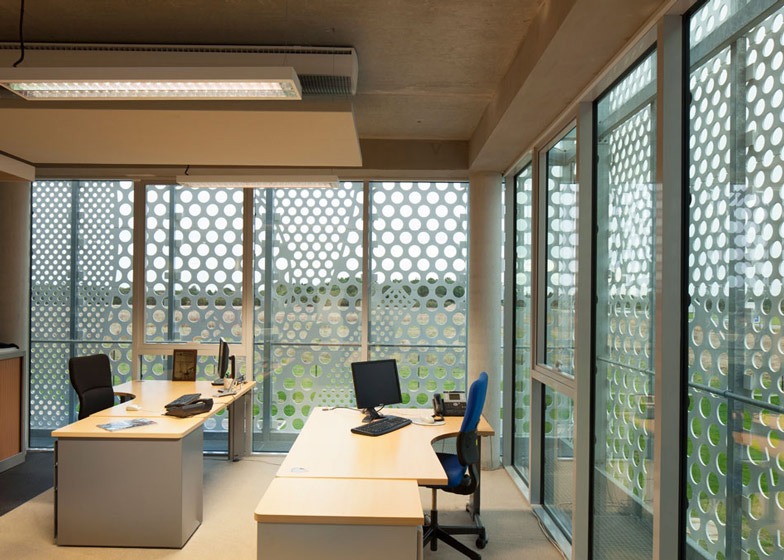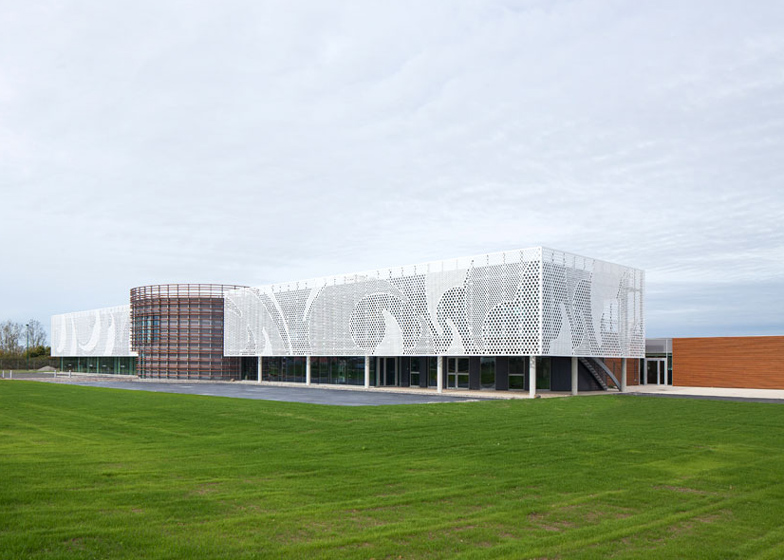Dezeen promotion: architecture studio PAD has used solid surface material HIMACS to create the perforated facade of this headquarters for a boat manufacturer (+ slideshow).
PAD chose HIMACS to screen the main facades of the office building, designed for yacht company Beneteau in Givrand, France.
The matte white acrylic stone was selected for its thermoformable, weather-resistant and non-porous properties.
As it can be moulded into any shape, the material allowed the designers to customise the perforations and create a large and irregular pattern representing the Beneteau logo.
This facade helps regulate the amount of sunlight that enters the glass building and has the same finish on both sides so appears the same from the inside.
Panels are attached to metal posts so the facade stands away from the structure.
For additional information and to see more more architectural applications, visit the HIMACS website.
Photography is by Mathieu Ducros.
Read on for more information sent by HIMACS:
Located in Givrand (Saint-Gilles-Croix-de-Vie area), Beneteau's (a major sailing boat, yacht and motorboat manufacturer) headquarters has an original façade designed using Solid Surface HI-MACS. With thermoformable, multipurpose, ultra-resistant and non-porous properties, HI-MACS proved to be the perfect material for the project.
The head of the architects studio PAD, made up of 14 employees, Frédéric Périot, a licensed architect graduated from the School of Architecture in Nantes, France, takes a fresh look at incorporating buildings into their environment. He created the project’s initial design.
By integrating a perforated mesh-like façade into his design, Périot knew exactly how to stand out from the other four short-listed companies selected by Beneteau. The project had many requirements, including the challenge of designing a work in an open space in order to create a building which is fully exposed to natural sunlight. The world's leading sailing yacht manufacturer relied on PAD for this project, which consists of two different buildings separated by a patio and connected by a glass gallery.
Wanting to follow the original design as closely as possible, BERI 21, the project manager and in-house general contractor for Beneteau, started to look for different materials used in other façades while the structure was being designed. After discovering HI-MACS material in a sailing yacht shower room (there is no coincidence here), the company quickly contacted HI-MACS. Although HI-MACS material was an obvious solution, it was officially selected only after its fastening system was tested and approved.
The main southern facing façade with the mesh-like design is built in HI-MACS and identifies Beneteau headquarters. Thanks to the adaptability and excellent thermoformability of this new generation acrylic stone, BERI 21 was able to create this remarkable work. The material was installed by MCS company teams. HI-MACS is the first Solid Surface on the market to have been granted European Technical Approval and the ideal material for all different types of structures.
HI-MACS was chosen because it helps regulate the facade which is exposed to large amounts of sunlight and reduce high levels of energy due to radiation thanks to its perforated material. Its random mesh-like design represents Beneteau's logo and its irregular perforated pattern gives the impression that the façade is moving, like a wave coming to cover and protect the building.
For BERI 21 and Beneteau, it was a pleasure working with HI-MACS with its white colour and reaction to light, giving the material a matt and velvety texture. In addition, its appearance is just as beautiful from either side, allowing you to appreciate it from both the inside and outside. Its mesh-like wall is built away from the glass façade along the gallery, covering the entire building.
The HI-MACS façade has a perforation rate of nearly 50 percent. There are many advantages in working with HI-MACS on this project. Designers were able to reach the desired level of transparency and choose variations in the perforation in order to incorporate the logo.
HI-MACS creates a balance between the project's size and structural system. Also, panels were installed and attached to metal posts making the structure seem light and delicate. For the LCCA fabricator, the main constraint was to hide the fastening systems while allowing for the mechanical stress related to the exhibit. HI-MACS knew how to meet the expectations of both the client and various service providers.
The company PAD is specifically committed to working with the environment, designing energy efficient and environmentally friendly structures and meeting the needs of all contractors. Right from the design, their creations include low-energy performances, passive buildings and positive energy structures thanks to specific IT tools, whether for housing, hotels, hospitals or other industrial buildings.
HI-MACS is a solid surface material that can be moulded into any shape. It is widely used for architectural and interior applications, such as sculptural and high performance wall-cladding or kitchen, bathroom and furniture surfaces, in commercial, residential and public space projects. It is composed of acrylic, natural minerals and pigments that come together to provide a smooth, non-porous and visually seamless surface which meets the highest standards for aesthetics, fabrication, functionality and hygiene – offering manifold advantages over conventional materials.

