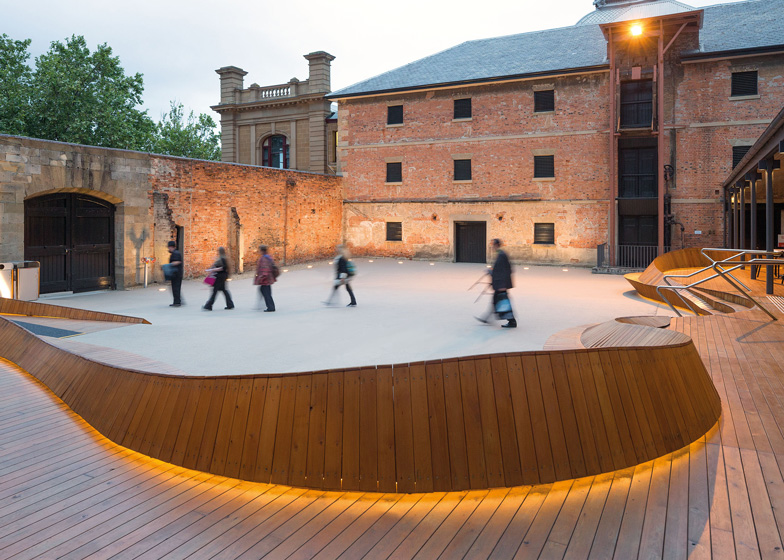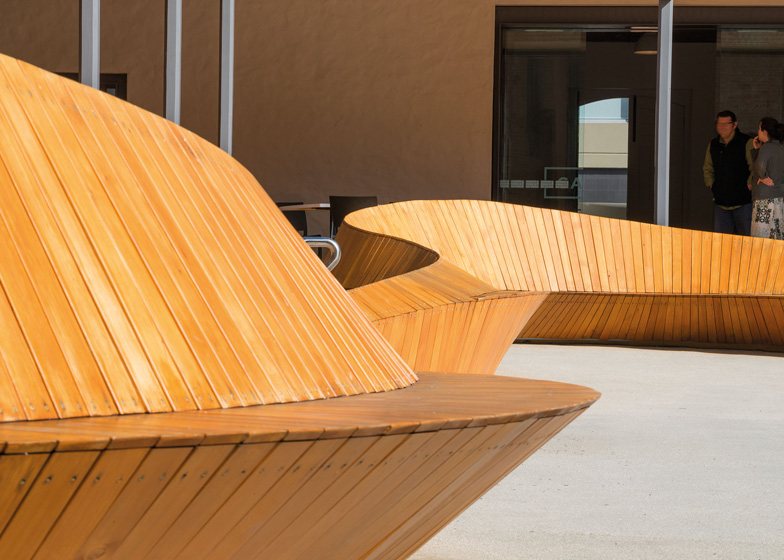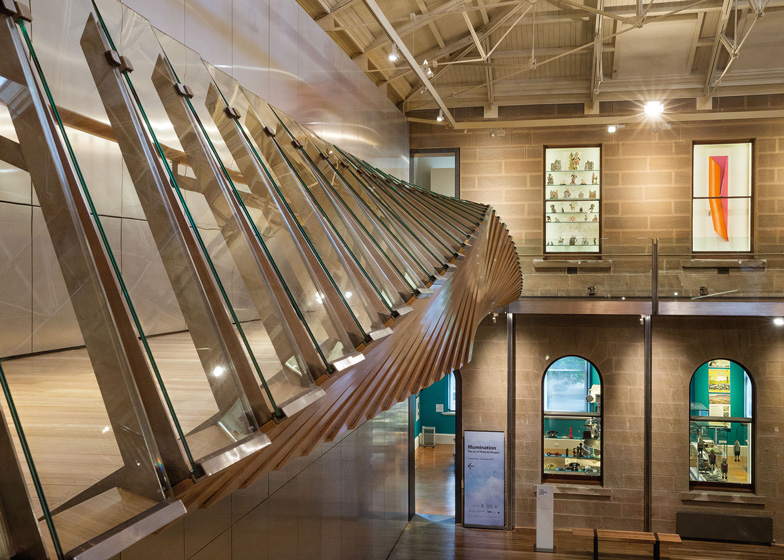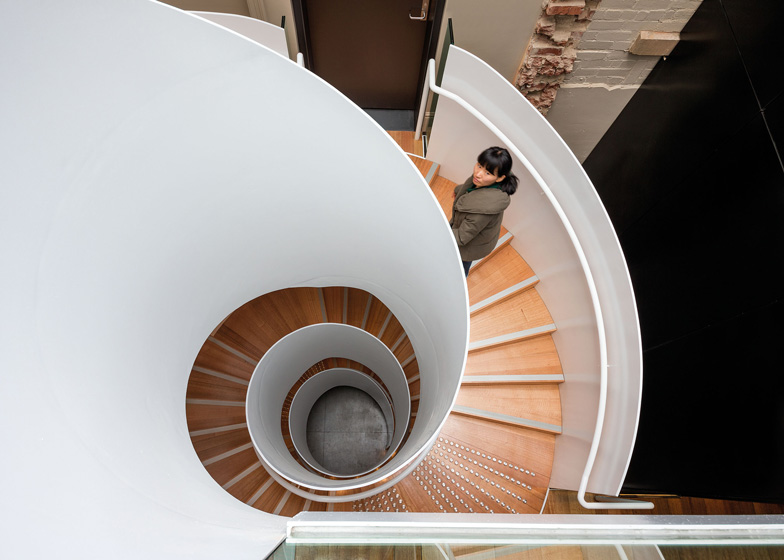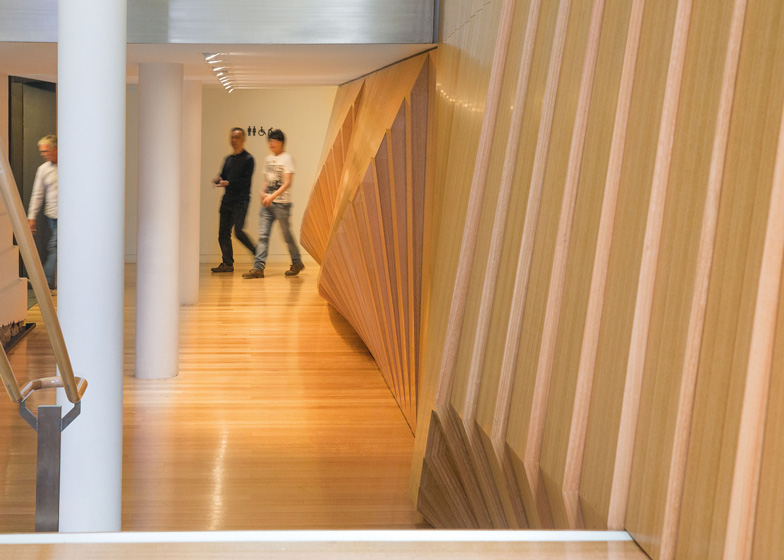Francis-Jones Morehen Thorp (FJMT), the architect behind the 2013 World Building of the Year, has overhauled the Tasmanian Museum and Art Gallery by transforming an old courtyard into a gallery and framing a new public square (+ slideshow).
The Tasmanian Museum and Art Gallery – located on the waterfront in Hobart and made up of a collection of 19th and early-20th century buildings – commissioned Australian firm FJMT to both increase its exhibition space and improve the quality of its outdoor areas.
For the first phase of the project, the architects added a new glass roof over the old quadrangle to create a double-height gallery where large or tall exhibits can be presented. Integrated louvres allow for varying degrees of natural light.
"The operable curved timber louvres on the underside of the roof enable natural light to be manipulated at different times of the day and throughout the year, transforming the character of light and shade in the courtyard," said FJMT.
A mezzanine floor forms a viewing platform around the perimeter of the space. At one point, its glass balustrade twists around to reveal one of two new crafted timber structures, which the architects describe as "akin to fine jewellery boxes".
Undulating timber was also added to a public space behind the historic Watergate wall, which forms the new visitor entrance to the museum. The wooden elements frame the exterior of the space, but also fold around to create seating and a wooden deck.
"The topography of the site, both artificial and natural, is transformed to provide a dynamic civic square that offers a range of opportunities and scales for intimate and large gatherings," said the studio.
Other additions include a spiral staircase that twists up between ageing brick and stone walls.
Photography is by John Gollings.
Here's the project description from Francis-Jones Morehen Thorp:
Tasmanian Museum and Art Gallery
The Tasmanian Museum and Art Gallery is the second oldest museum in Australia and its collection mandate is the most diverse of any in the country. Its campus at Constitution Dock on Hobart's waterfront includes a rich collection of heritage buildings including the Commissariat Store (1808-10), the Private Secretary's Cottage (1815) and Custom House (1902).
This masterplan project will expand the museum through new additions and adaptive reuse as well as extend the public open space and museum forecourt. The redevelopment will be the single largest and most significant cultural development ever undertaken in Tasmania.
The scheme interweaves heritage buildings, new contemporary elements and archaeology to create a rich and unique experience for visitors. A series of new elements have been integrated into the existing heritage fabric to create a coherent museum complex.
A new louvred and glass roof is suspended on fine timber columns to enclose the central courtyard. The intentional randomness of the columns within the courtyard allude to the trees of the original waterfront landscape while the multi-layered timber louvre, steel and glazed roof reinterprets the tree canopies and provide environmental control of the courtyard space underneath. The operable curved timber louvres on the underside of the roof enable natural light to be manipulated at different times of the day and throughout the year, transforming the character of light and shade in the courtyard.
Two new box-like timber volumes are carefully placed in relation to the heritage elements. The first frames the new entrance into the courtyard with a café underneath the suspended volume and a gallery/lecture space above. The second box is locked into position between the Private Secretary's Cottage courtyard and street-front opening out to Sullivan's Cove and connects the extensive new gallery spaces with the public waterfront. These suspended timber forms are akin to fine jewellery boxes protecting their contents, and along one side a series of spiral wood louvres behind glass rotate to reveal Hobart's waterfront.
Two new courtyards are formed by this juxtaposition of new and existing elements: the Central Gallery with its glazed lantern roof and the Private Secretary's Cottage courtyard. Both atrium spaces improve orientation and circulation for both the new galleries and heritage galleries.
Finally, a new public open space is created that also forms a forecourt to the new Watergate museum entrance. The ground plane of this new public square has been delineated by a series of folded strips that have been generated from the existing built fabric geometry. The topography of the site both artificial and natural is transformed to provide a dynamic civic square that offers a range of opportunities and scales for intimate and large gatherings.

