Carles Enrich inserts plywood box inside renovated Barcelona apartment
Spanish architect Carles Enrich has inserted a plywood box beneath the vaulted ceilings of an early 20th-century apartment in Barcelona to create a new bathroom and kitchen unit.
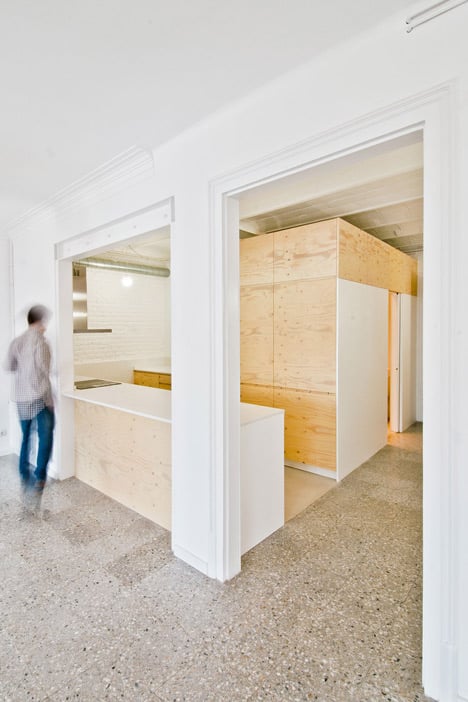
Carles Enrich renovated the apartment in Barcelona's Eixample neighbourhood on a tight budget, working to the clients' request for a modern interior where spaces are opened up to allow more natural light to enter.
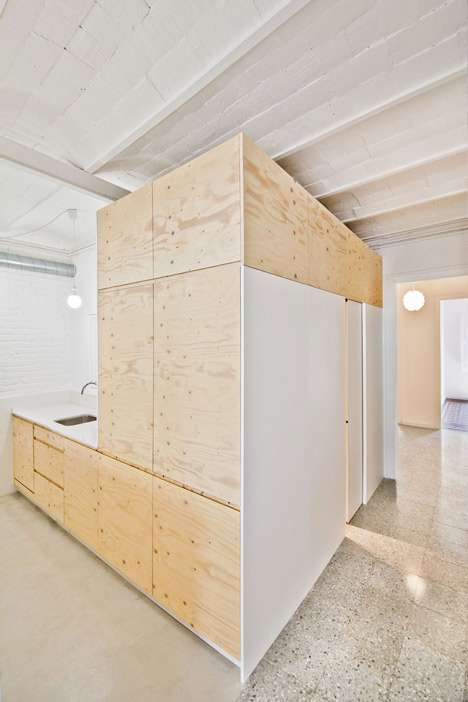
"The strategy of the project was to propose an empty space in the centre of the apartment, where we could insert the kitchen and bathroom as a piece of furniture that doesn't reach the ceiling, so we would improve the lighting of this originally dark area," Enrich told Dezeen.
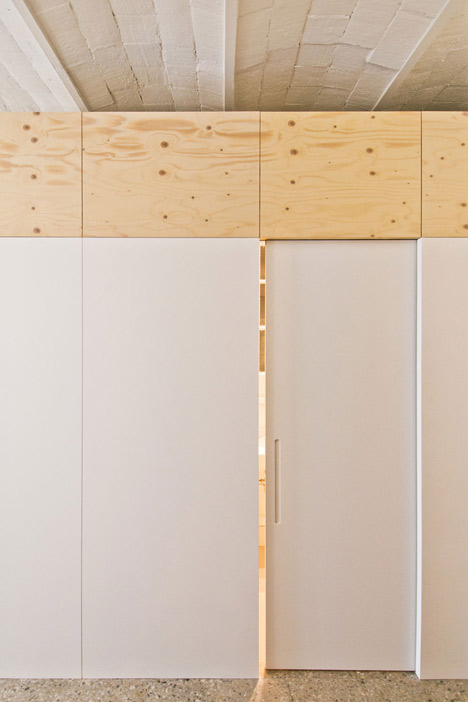
"[Initially] the central area of the flat, including the kitchen and two small rooms, was very dark and had a fragmented distribution," he said.
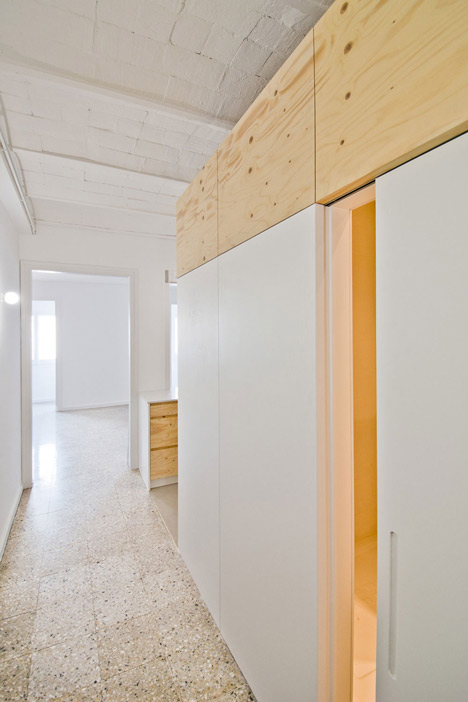
While the bathroom is contained within the plywood box and accessed by sliding doors, the side of the box forms the framework for the kitchen, creating a series of cupboards that continue into a worktop and sink.
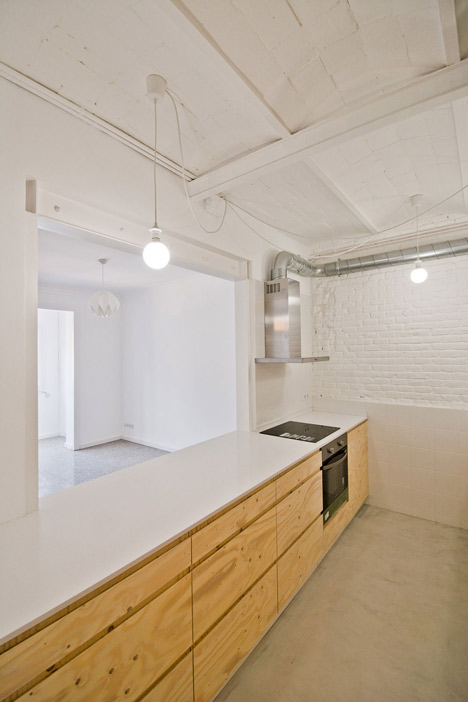
Plywood was also used to build the rest of the kitchen units, which are topped by white lacquered worktops. The floor is polished concrete, while plain tiles were fixed to the walls, set against exposed brickwork that was painted white to match the rest of the interior.
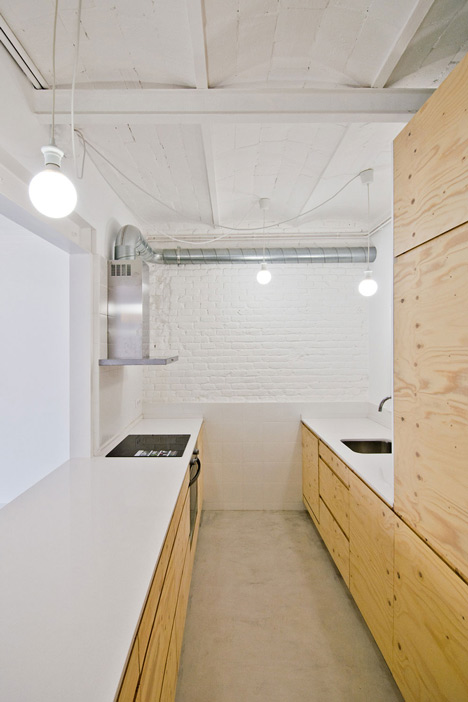
A hatch window and doorway were added between the kitchen and large open-plan living area to create a connection between the two rooms.
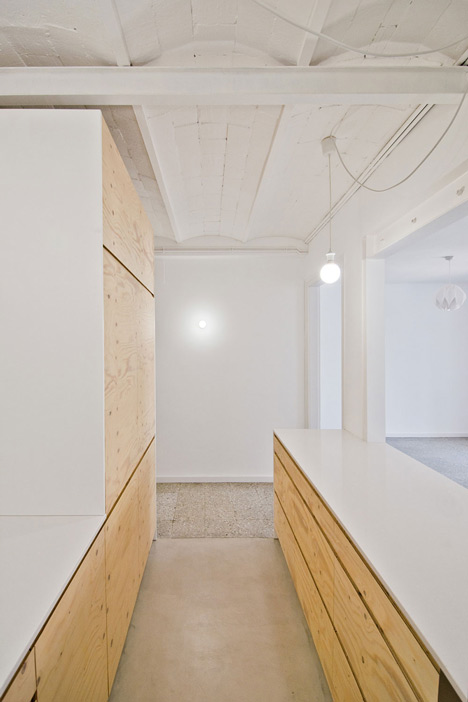
The renovation required Enrich to remove several of the original walls. He also took down a suspended ceiling above the new kitchen and bathroom, revealing the low brick arches of a traditional Catalan vaulted ceiling.
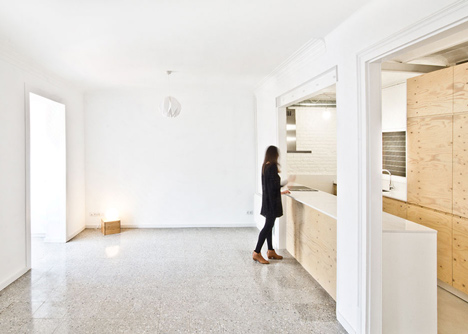
"We found great brick walls and Catalan vaults, which were painted white to homogenise the different textures," Enrich explained.
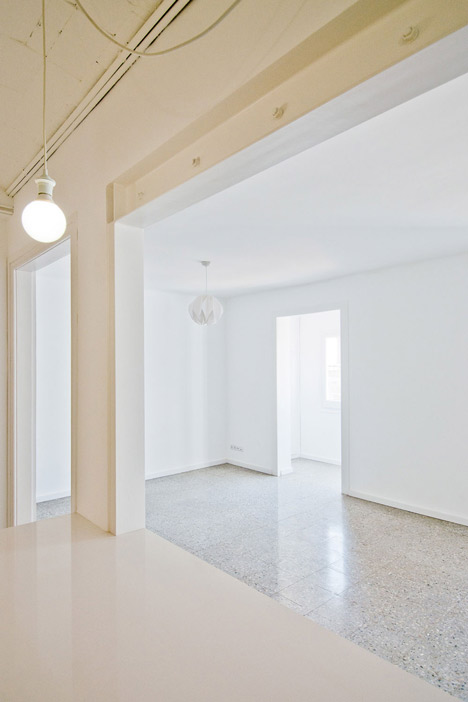
The existing speckled grey terrazzo floor was retained and repaired in the living area, as were the patterned encaustic tiles that provide a colourful decoration on the bedroom floors.
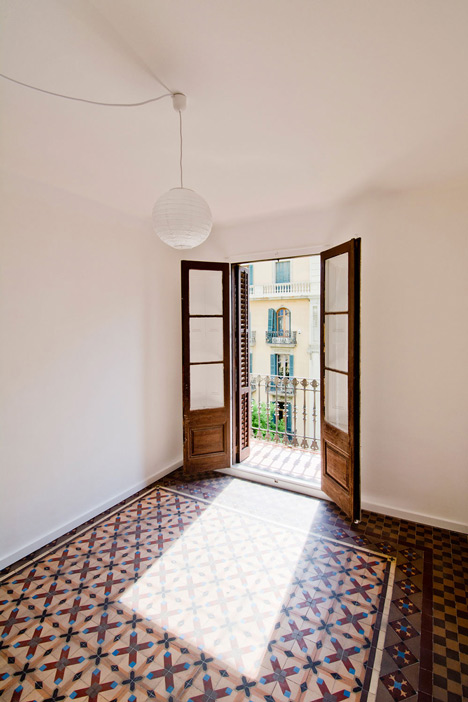
Other retained features include ornate ceiling mouldings and wooden French windows that offer access to a balcony overlooking the street.
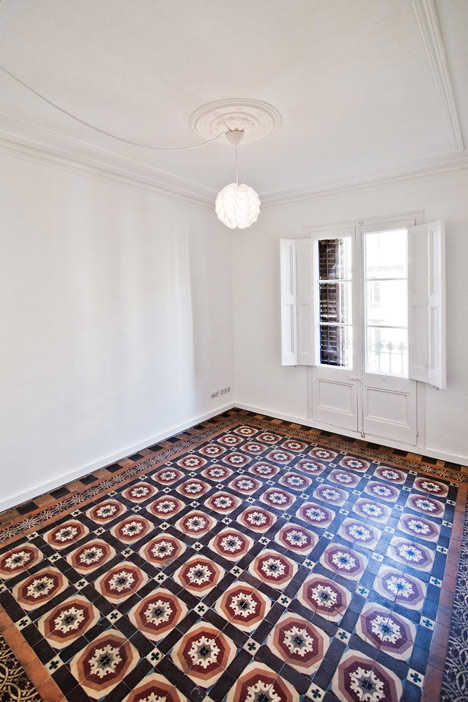
Photography is by Carles Enrich.
Here's a project description from the architect:
Renovation of an apartment in Eixample
This early twentieth century apartment located in the left Eixample of Barcelona, had two rooms facing south-east while the living room has a north-west orientation facing the interior courtyard through a small gallery. The central area of the flat, including the kitchen and two small rooms, was very dark and had a fragmented distribution.
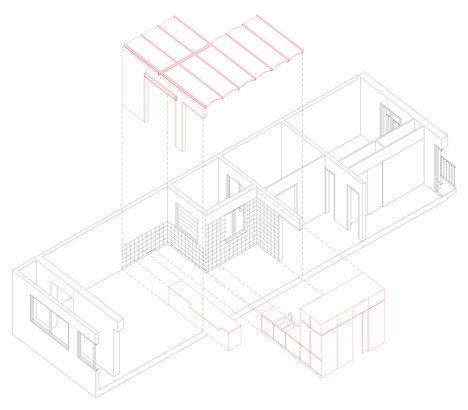
The project starts from the desire of the owners to renew the services and facilities (completely outdated) while trying to improve aspects of natural light in the whole flat. Due to the low budget, we proposed to maximise all the existing elements and allocate the main part of the budget to facilities, kitchen and bathroom.
In this sense, the whole operation will focus on the central area where a complete renovation is proposed to obtain an empty space. The walls and the suspended ceiling are removed, so the original catalan vault and the brick walls are displayed. A new opening connects the kitchen space with the main room, improving a better lighting and boosting domestic relations of the inhabitants. The new opening is solved with a metal framework that relates to other existing wood joineries.
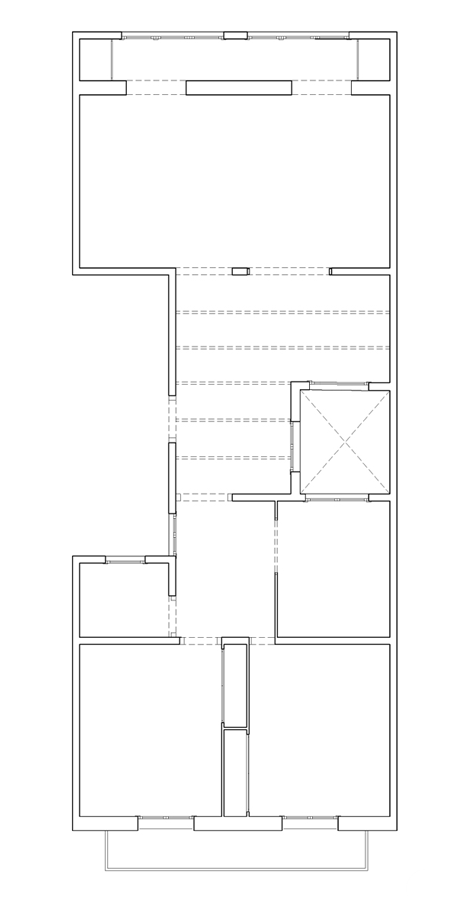
The kitchen and bathroom are conceived as a single piece of furniture which is inserted into the empty space. A fir plywood is used to introduce some warmth to the combined set with white lacquered Dm. The new pieces are solved with a polished concrete pavement. The rest of the apartment’s pavement is restored. The sleeping area was paved with hydraulic tile in good condition, while the living area was curiously paved with a gray terrazzo allegedly from the same era, and not a later addition. We give the same value to both materials. We replace damaged parts of the terrazzo for other pieces we took from the entrance area and we polish the whole pavement.
Finally we paint the entire apartment in white to improve natural lighting and homogenise the different rooms and surrounding textures.
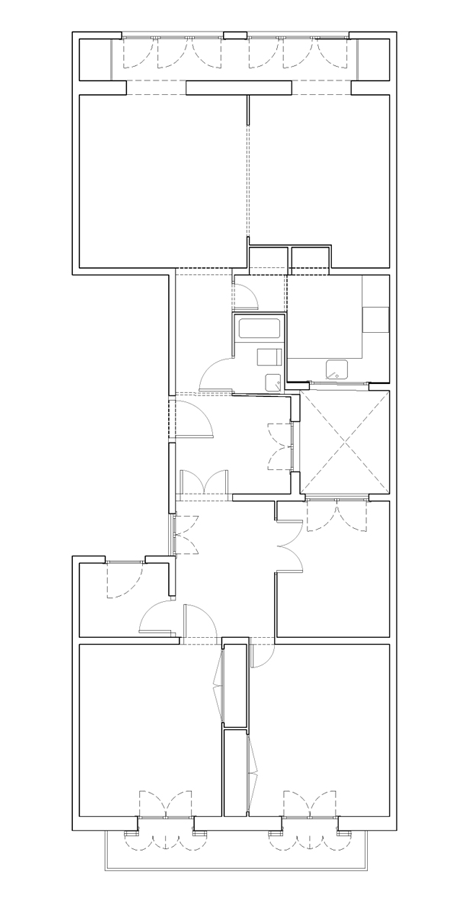
Author of the project: Carles Enrich
Colaborators: Àngel Rosales
Constructor: Construcciones y Reformas Karol
Woodworks: Ifusta
Surface: 92 m2
Budget: 34.650 €
Price / surface: 376 €/ m2