Localarchitecture's Confignon House features concrete walls and a zigzagging roof
This bulky concrete house on the outskirts of Geneva was designed by Swiss office Localarchitecture with a jagged roofline that follows the slope of its hillside site.
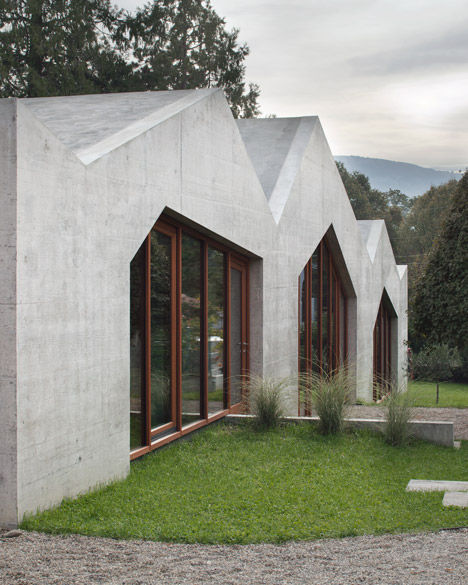
Localarchitecture designed the family home for a long, narrow plot surrounded by trees, which descends towards a nearby road. The building comprises three connected volumes defined by asymmetric gables, with a basement located below.
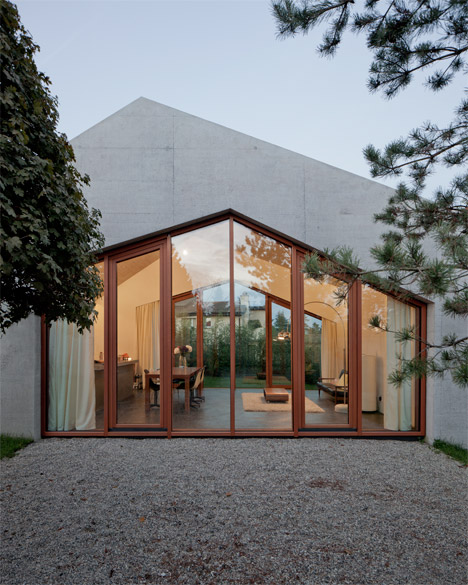
"Benefiting from the mild natural grade of the orchard, the house is formed by three spaces shifting down the land," said the design team.
Irregularly shaped glass walls puncture both sides of the house and echo the shape of the roofline. Framed by pine that contrasts with the concrete, these provide access to the surrounding garden from the living room and bedrooms.
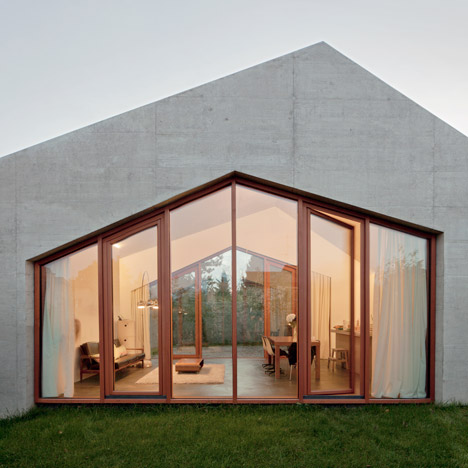
Concrete was chosen for the exterior shell to prevent traffic noise reaching the interior, so the facade facing the road is made from solid concrete with no windows.
"The large windows reinforce the transparency of the building and the vertical rhythm and depth of the pinewood posts accentuate the close relationship between each interior space and its outside extension," said the designers.
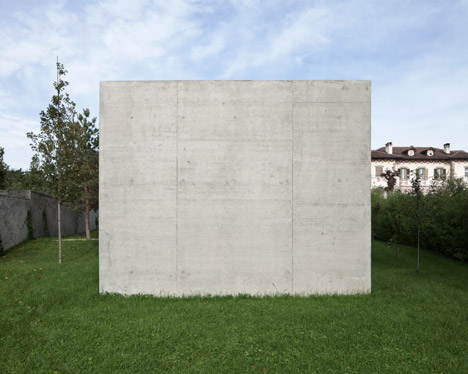
The interior spaces each feature sloping ceilings of different heights that display the underside of the structural concrete roof.
An entrance contained within one of the glass walls leads to one of two corridors that run along the length of the building and connect the main living areas.
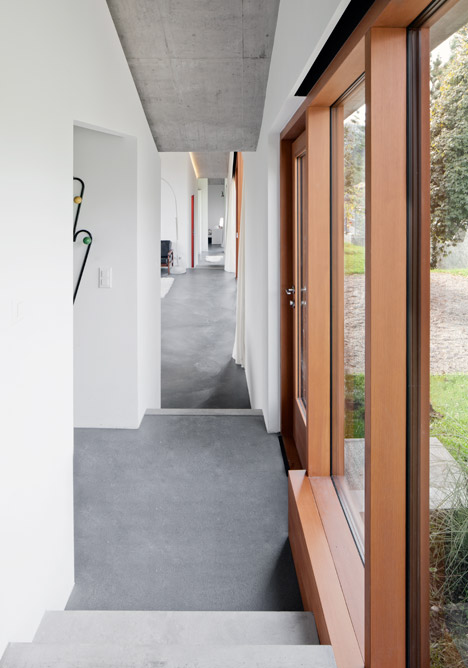
In front of the entrance is one of two service units containing bathrooms and storage, separating the bedrooms at either end of the house from the open living, kitchen and dining area at the centre of the plan.
Short sets of steps lead from a bedroom at the top of the site past the entrance level and the living room to bedrooms for the children at the lowest point.
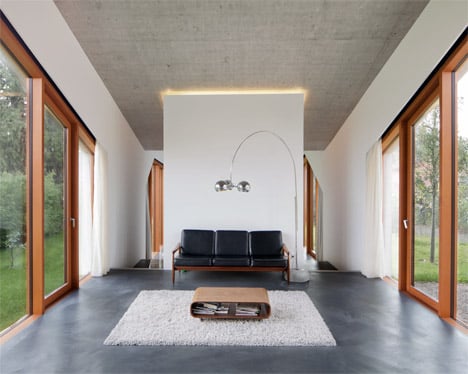
Photography is by Matthieu Gafsou.
The following details were provided by the architects:
Family house, Confignon
Located on an elongated plot, the new dwelling occupies the totality of the constructible area. Benefiting from the mild natural grade of the orchard, the house is formed by three spaces shifting down the land. Each "unit" is a volume varying in height and opening sideways towards the garden on both sides.
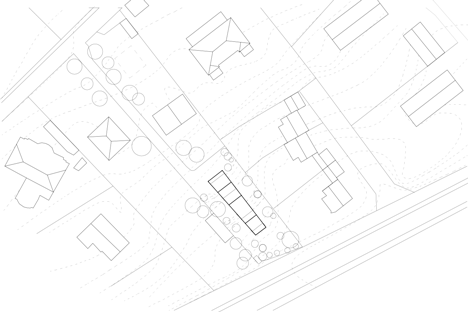
The daylight space (living room and kitchen) occupies the central area, while the guest room is located in the upper level of the house. The rooms of the children are distributed in the lower part of the volume. Another room completes the ground-floor. Two utility cores dissociate the main living spaces, while a peripheral passageway cadenced by the changes of levels connects them.
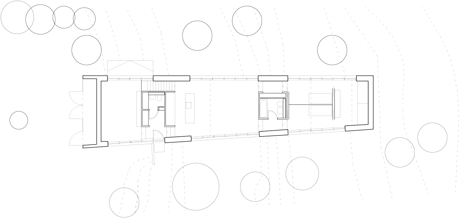
The structural concrete shell that ensures protection against the noise pollution coming from the road below, expresses the uneven shape resulting from the height variations of the interior spaces.

The large windows reinforce the transparency of the building and the vertical rhythm and depth of the pinewood posts accentuate the close relationship between each interior space and its outside extension.

Architects: Local Architecture
Team: Manuel Bieler, Laurent Saurer, Antoine Robert Grandpierre, Livia Esposito
Surface area: 759 m2
Built area: 141 m2
Gross floor area: 185 m2
Volume SIA: 727 m3
CHF/m3 sia