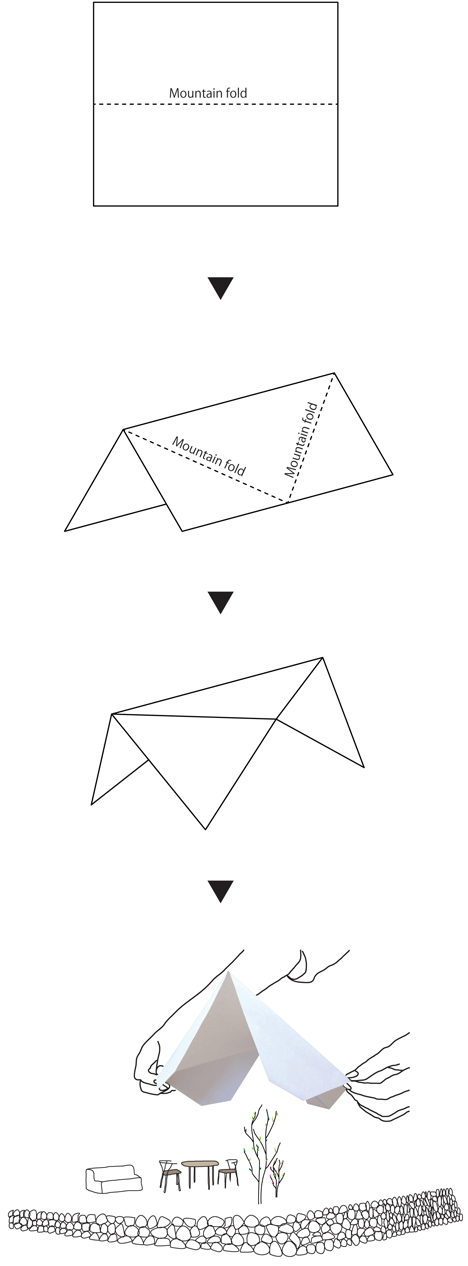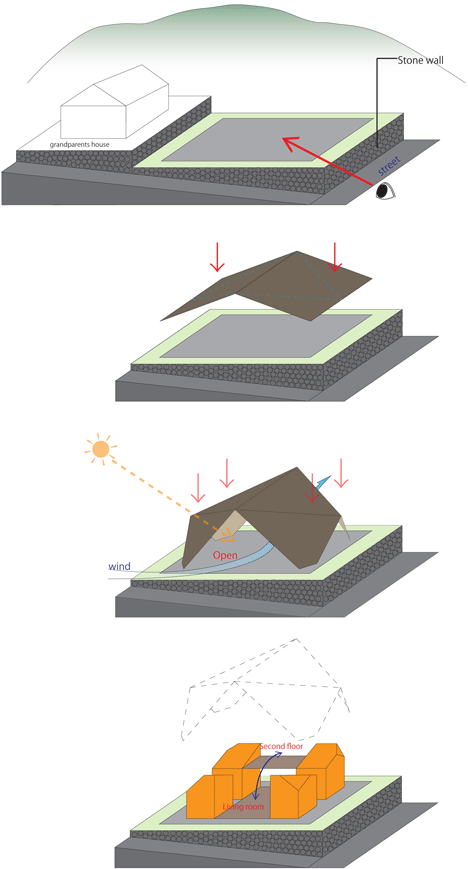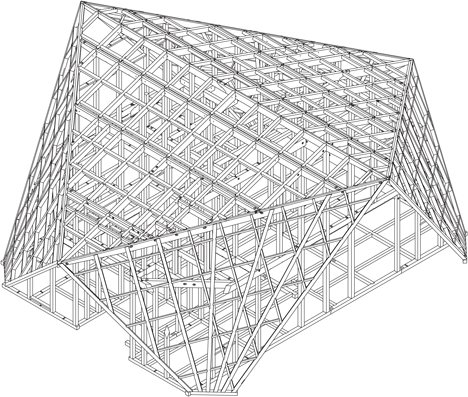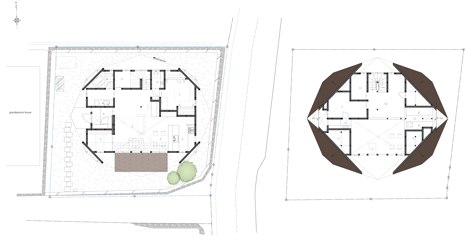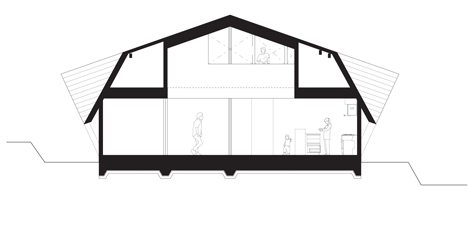Origami House by TSC Architects features a roof modelled on folded paper
Japanese studio TSC Architects modelled the roof of this house in Japan's Mie Prefecture on the folded paper shapes of origami (+ slideshow).
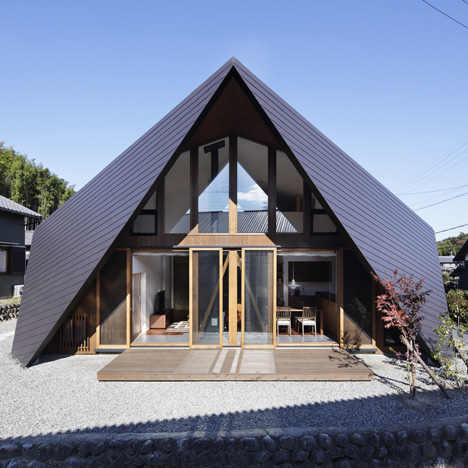
Named Origami House, the two-storey building was designed by TSC Architects' principal Yoshiaki Tanaka to provide a village residence for a young couple, on a site that has belonged to the family for several generations.
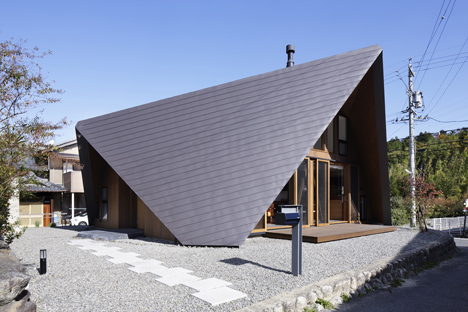
The house is framed by its angular roof, which is folded in five places to create a series of triangular facets. The roof meets the ground at several points around the perimeter, creating a form that envelops the interior.
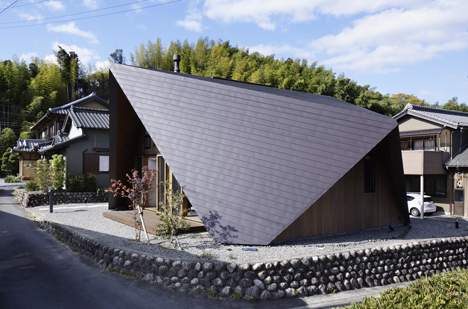
"The origami roof stands from the earth like a tent, creates tolerant space and protects the life of the family," said Tanaka.
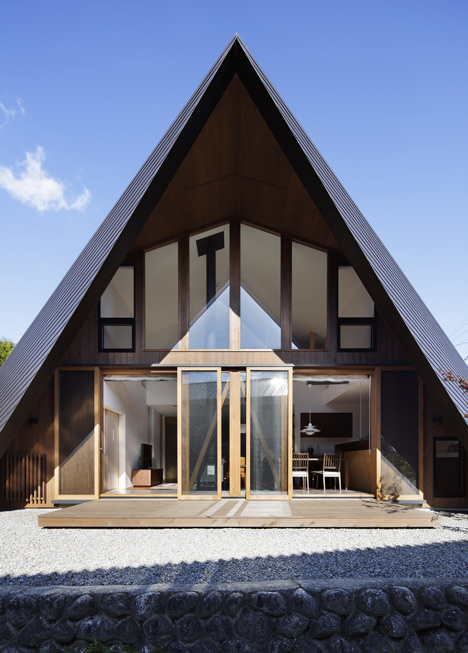
Beneath the roof, four triangular elevations display a mixture of glazed and timber-clad surfaces. The largest triangle forms the house's entrance, where a decked veranda offers residents a sheltered outdoor space.
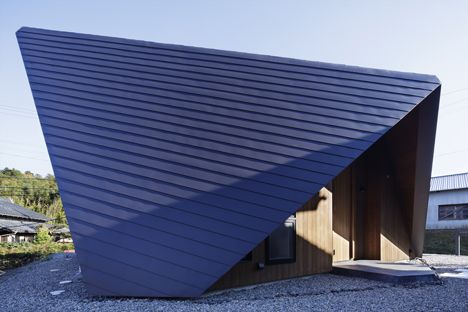
The interior centres around a double-height living room with a kitchen and dining room on one side. The glazed facade brings daylight through the building, while a wood-burning stove provides heating.
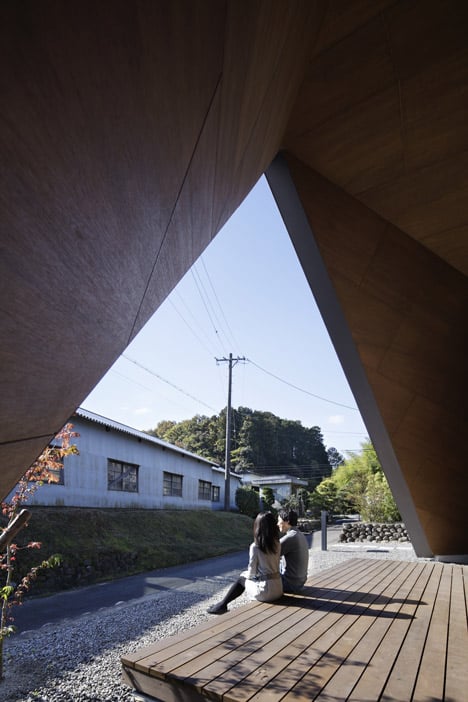
A bedroom, bathroom and traditional Japanese room are positioned around the edges, and a wooden staircase leads up to an extra bedroom and storage area on the first floor.
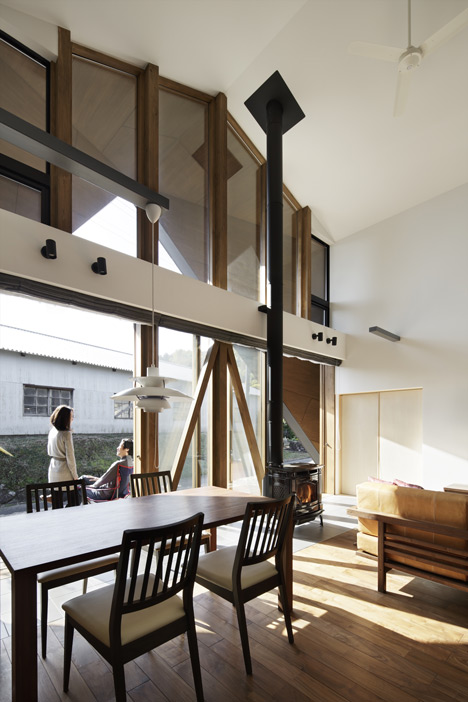
The boundary of the site is marked by an old stone wall, which was built by the client's grandfather. "This house creates new scenery while inheriting the memory of the village," added Tanaka.
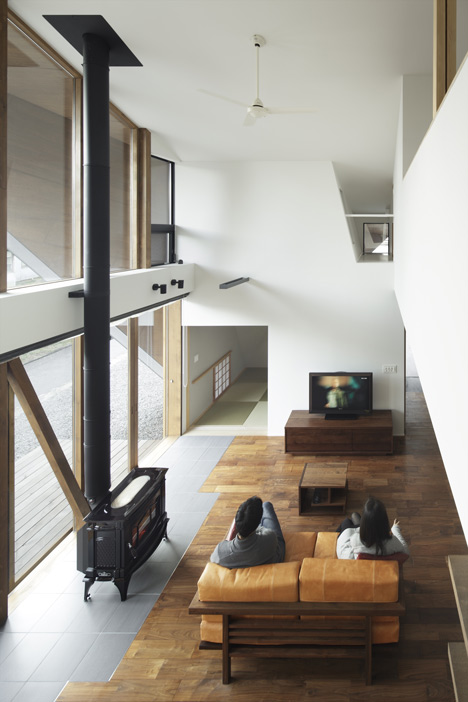
The information that follows is from TSC Architects:
Origami
Site is located in the old village surrounded by mountain, Mie Prefecture, Japan. There is a stone wall made with a round stone around this area from old days a lot. There was the stone wall which a grandfather made in the plan place.
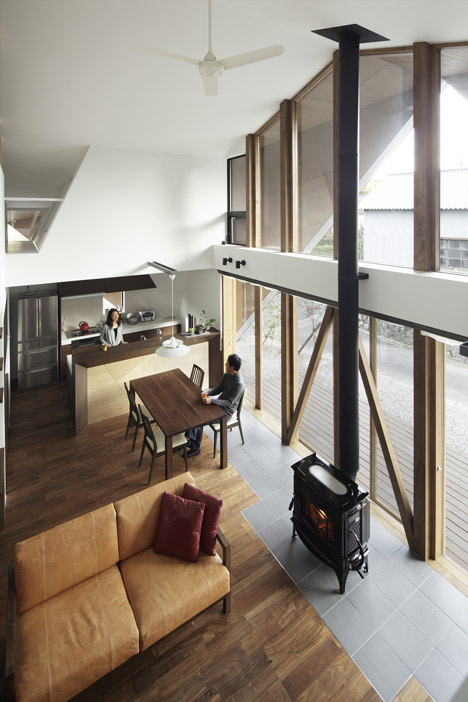
What was needed when young husband and wife returned to this ground and began a new life was the residence which matched the present-day life, though memory of the area and the climate was inherited. Therefore I decided to leave the stone wall of the site and, on the foundation stone, hung the roof which I folded like origami and thought about the earth and the form of the house where I could live all in one body.
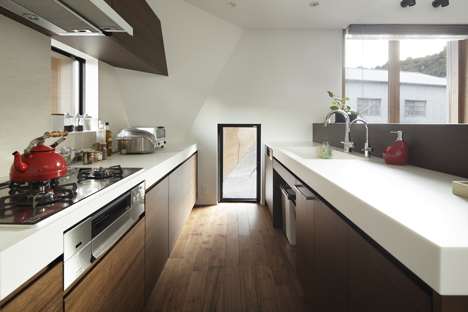
The roof of the triangle of the sharp slope of the form that I matched both palms of the hand with seeing from the front is good at all with the scenery of the back mountain and is familiar. The origami roof stands from the earth like a tent, creates tolerant space and protects the life of the family. In addition, the origami roof has various functions. It controls sunlight and takes in wind and, besides, makes half outdoors space. This house creates new scenery while inheriting the memory of the village.
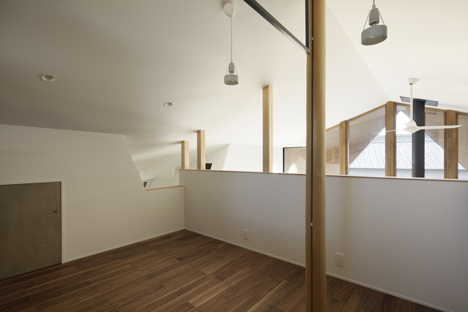
Plan
This house is planned so that the internal space wrapped in the origami roof. The architect places the living room and dining room in the centre of the house to utilise internal space and locates other rooms (kitchen, Japanese-style room, bedroom, and bathroom) to surround it. The half outside space of a terrace connected from the living room is protected by wood soffit. This space will become the place of the community with the people of the village.
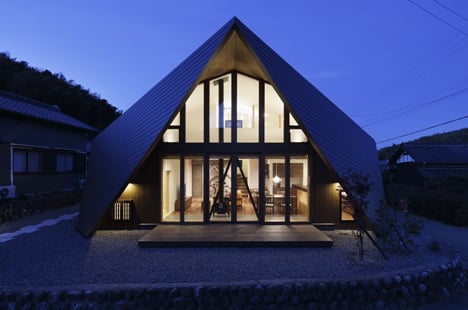
Structure
The diagonal roof becomes stronger by contacting with the ground, and it is effective for wind pressure and an earthquake. Not only as a shelter which protects a family from a wind and rain, the diagonal roof functions also as a structure.

Environment
Japanese houses have to adapt to change of the four seasons. The firewood stove of the living, anchorage for the family, warms the whole house in winter. The big eaves block the direct rays and protect an outer wall from rain. In the summer, wind comes out of the south window to the north. The architect planned this house to feel environment in the room.
