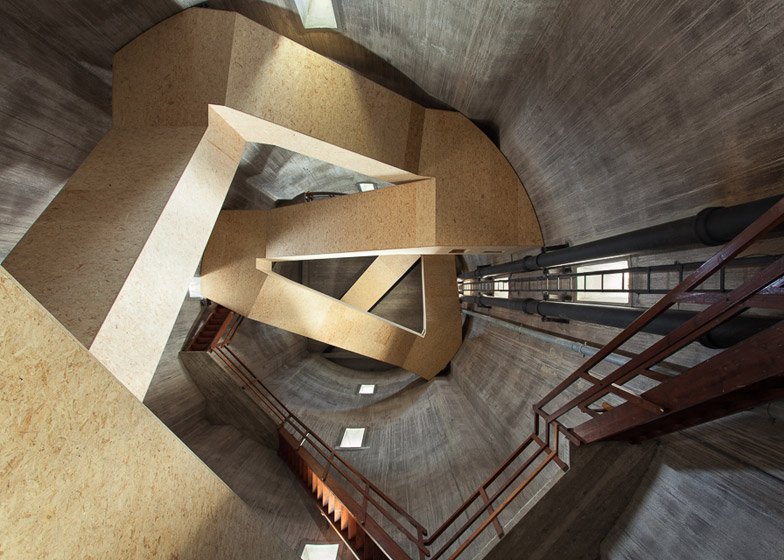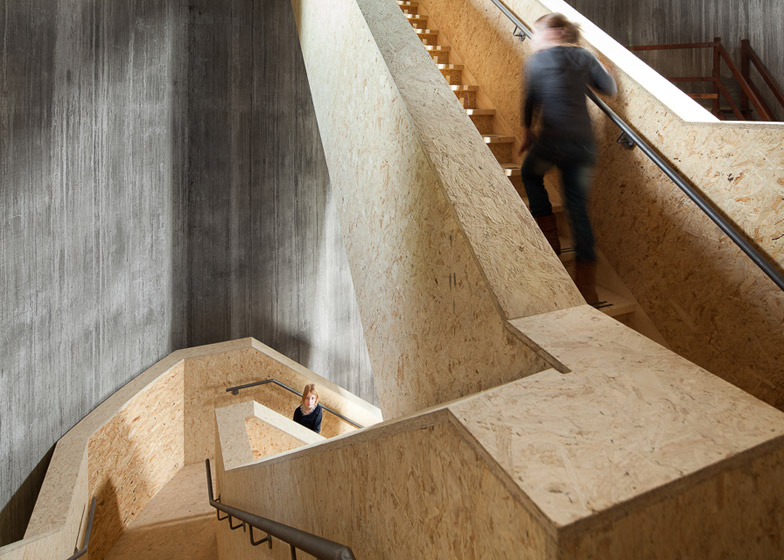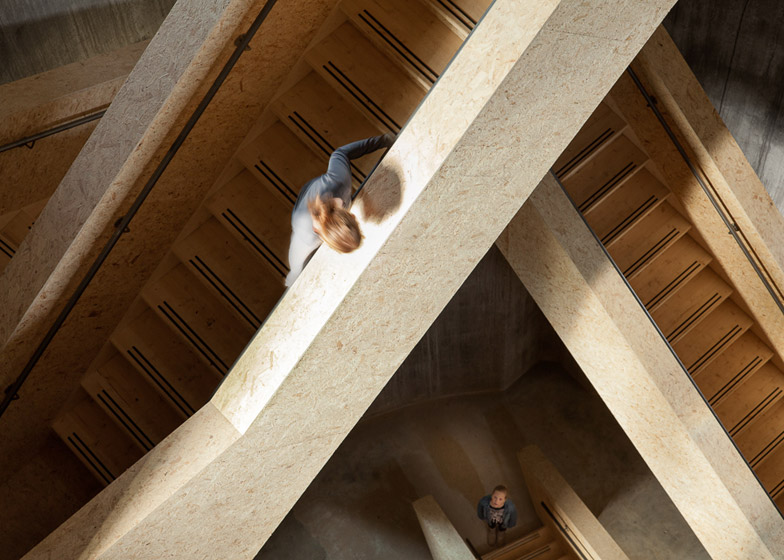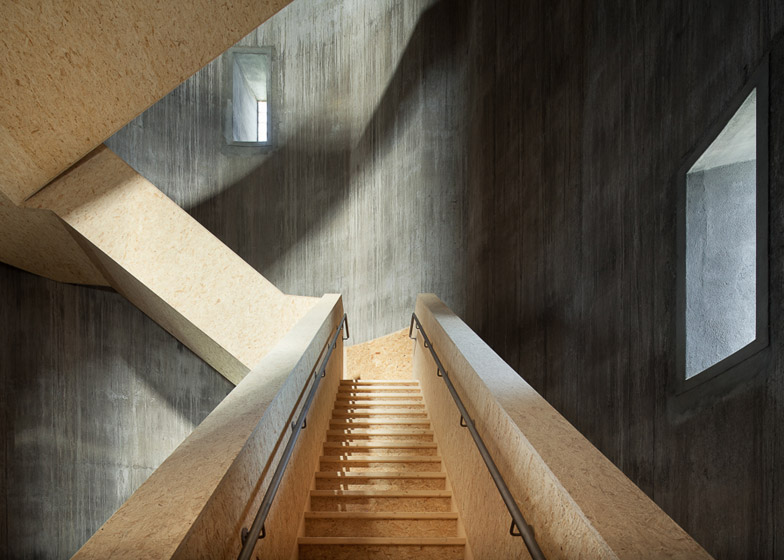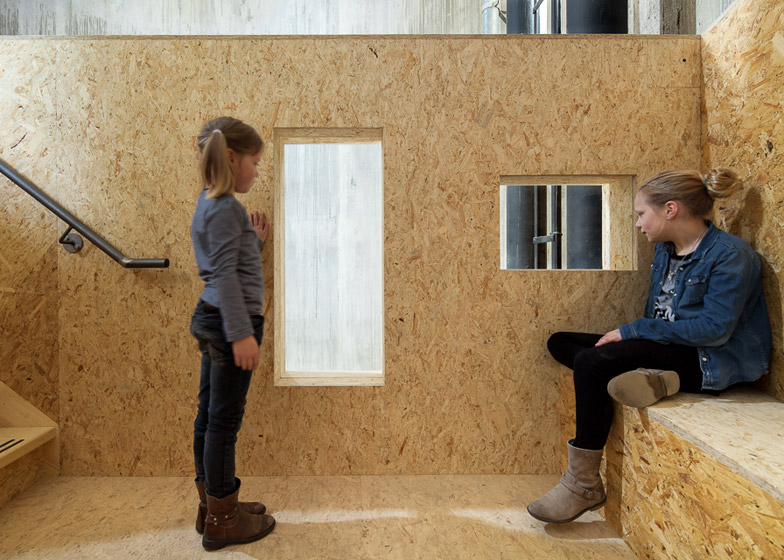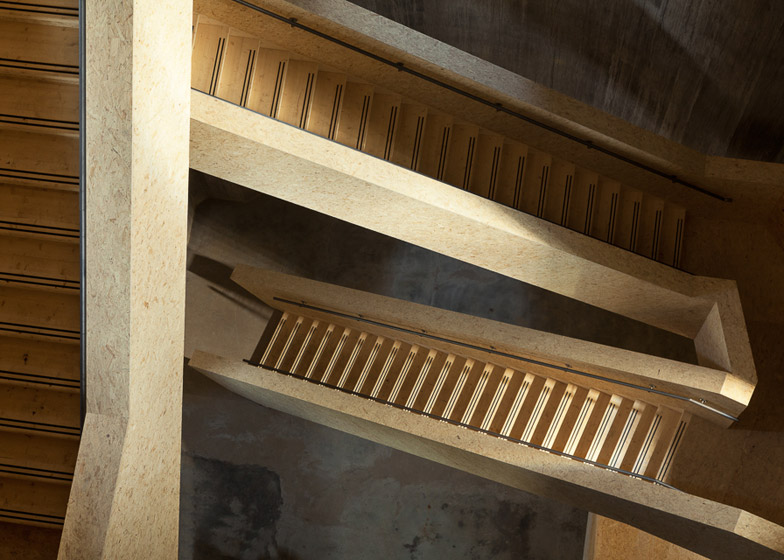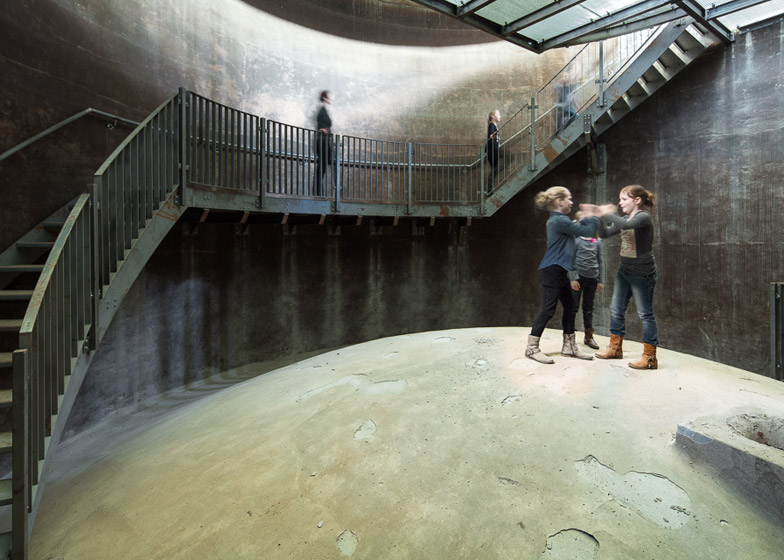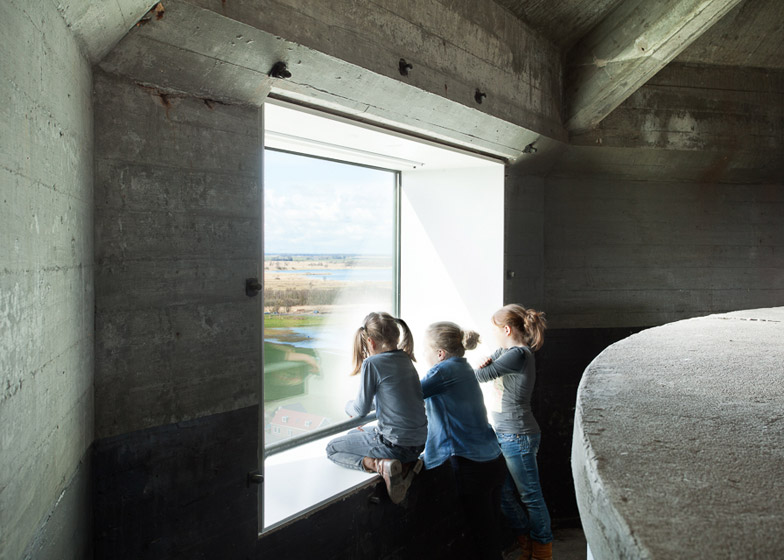A national park in the Netherlands is the setting for this old water tower, which Dutch firm Zecc Architecten has transformed into an observation point by twisting staircases through its middle (+ slideshow).
Located amongst the marshes of De Wieden, a national park in the Dutch Province of Overijssel, the decommissioned water tower provides a monumental landmark on the skyline. Zecc Architecten's task was to make the structure accessible to the public.
The architect responded by installing staircases that allow visitors to climb up to a viewing platform 45 metres above the ground, offering 360-degree views of the surrounding wetlands.
The exterior of the tower, now known as Viewpoint Sint Jansklooster, was left largely unchanged, apart from the addition of four large windows near the top. But inside, three new staircases were built to ascend through the different sections.
"The strength of this plan lies in a combination of extreme restraint on the exterior and an architectural statement on the inside of the tower," explained the design team.
The first stairs climb four metres to meet the first floor. From here, the route continues on a boxy staircase made from oriented strand board (OSB) – an engineered material made from compressed wooden strands – which offers a warm contrast to the stark concrete of the tower.
This staircase angles back and forth across the centre of the cylindrical volume, fitting between the spaces of a preexisting steel staircase that winds around the perimeter to reach a height of 28 metres.
"By adding the new route, complementary to the old existing one, spatial interaction is created," said the design team. "Where the old stairs lead up alongside the walls, the new stairs zigzag across the tower to reinforce spatial perception."
The base of the old concrete reservoir forms the ceiling of the space. While the original staircase ran around the edge, the new one slices up through its middle.
A new steel staircase completes the journey, leading up over the tank to the viewing platform. Part of the lid was removed to allow room for more people, and a transparent floor offers a vertiginous look down.
"The transparent raster floor makes you imagine yourself to be right in the middle of the tank," said the team. "You feel feeble as a visitor and you get an impression of the huge quantity of water that used to provide water pressure for the entire region."
The additional windows sit alongside four small original windows, providing eight framed views across the landscape.
Photography is by Stijn Poelstra.
Here's a project description from Zecc Architecten:
Viewpoint Sint Jansklooster
The water tower is naturally a landmark in the landscape of De Wieden. This iconic building has now been made inhabitable. Its new public function, the "route architecturale" and the windows to the surroundings reinforce this even more. Connecting the people, the landscape and the monumental water tower has ensured a reinforcement of a feeling of identity that is linked to the place.
Introduction
The water tower is situated in the middle of a protected nature reserve owned by Nature Monuments; De Wieden in the province Overijssel. BOEi and Nature Monuments took up the plan to transform the tower to a watchtower. A spectacular "route architecturale" will lead you up to a height of 45 metres. Upstairs four windows give you a 360 degree view of De Wieden.
Design
The journey upstairs begins with a closed staircase that leads to the first floor on 4 metres height. Here you have arrived in a room that is 24 metres in height and houses a spectacle of old and new stairs. The new stairs that lead through the body of the water tower has been made of wood. This, on the one hand, adds a warm element that contrasts with the stark concrete walls of the tower. On the other hand it is a gesture to Nature Monuments by using a raw and unpolished natural material. By adding the new route complementary to the old existing one, spatial interaction is created. Where the old stairs led up alongside the walls, the new stairs zigzag across the tower to reinforce spatial perception. The new stairs lead up to the level of the floor just below the immense concrete reservoir at 28 metre height.
From this level the original stairs went up through a tight space alongside the exterior of the tank. Now a steel winding stairs depart from the floor below the reservoir and goes right through the bottom of the empty tank. The stairs slowly wind up alongside the walls and intensifies the spatial perception of the reservoir, the heart of the tower. You feel feeble as a visitor and you get an impression of the huge quantity of water that used to provide water pressure for the entire region.
At the top of the tower you have reached the look-out post. The "lid" of the tank has been partly removed in order to create steps to offer more of an overview for groups at the look-out post. The transparent raster floor makes you imagine yourself to be right in the middle of the tank. Alongside the four small existing windows four large ones have been added that complete the view of De Wieden. The public makes an exciting and multifaceted journey upstairs and is rewarded with a beautiful view.
Repurposing the water tower was an intensive track. Not in the least because of the procedural actions due to changing the zoning plan or eradicating any objections or doubts from the inhabitants of the surroundings, who often view the tower as their communal property. The water tower is a national monument, which made alterations to the exterior and interfering with the reservoir a difficult point. The strength of this plan lies in a combination of extreme restraint on the exterior and an architectural statement on the inside of the tower.

