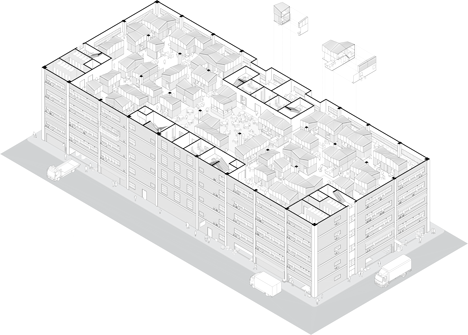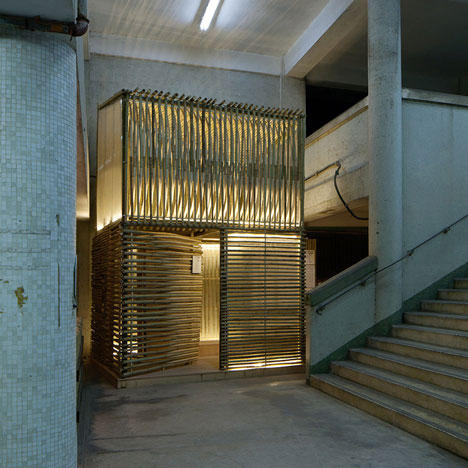
Bamboo micro homes could be slotted inside Hong Kong's old factories
Hong Kong studio Affect-T has come up with a proposed solution for the city's housing crisis – a series of bamboo micro homes that could be installed inside abandoned factory buildings.
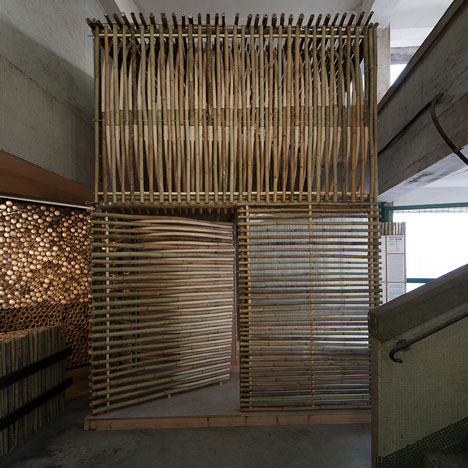
With a population of over 7 million living within a 400-square-mile radius, Hong Kong is one of the most densely populated cities in the world and one of the most expensive place to live. As a result, thousands of residents are left without permanent homes.
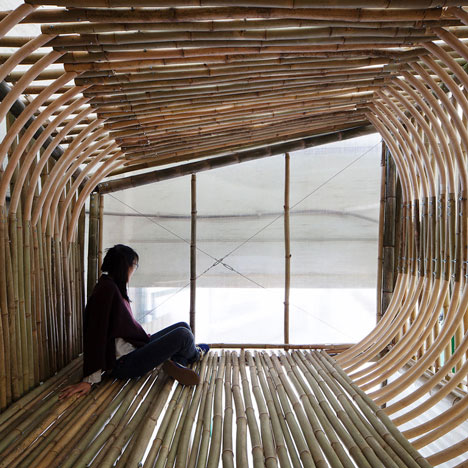
Affect-T founder Dylan Baker-Rice believes this issue could be solved by building sustainable housing communities inside vacant industrial buildings, taking advantage of changes to city zoning regulations. The result is Bamboo Micro-Housing – a system of modular units containing all the basic features of a standard dwelling.
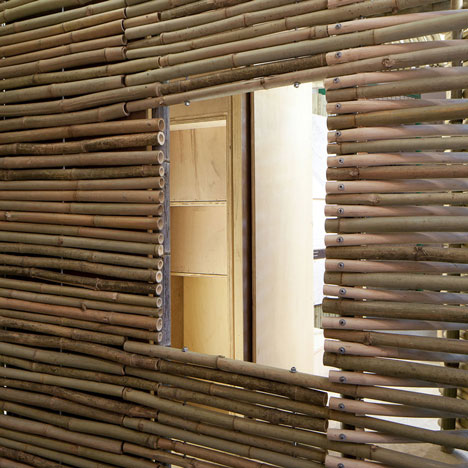
"Currently there are around 280,000 residents of the city who live in illegal structures such as rooftop houses, cage homes, and subdivided flats. They are generally unsafe, lacking proper fresh water supply, waste disposal, access to light, ventilation, etc," Baker-Rice told Dezeen.
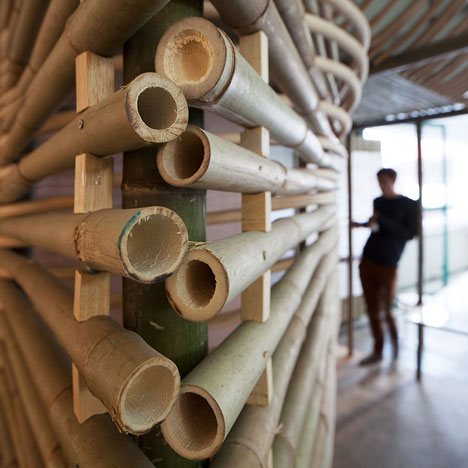
"Our proposal is to use the vacant industrial spaces within the city and convert them to transitional communities for those who cannot afford housing. Residents would live in these houses for six months to seven years, which is the waiting time for public housing in the city," he said.
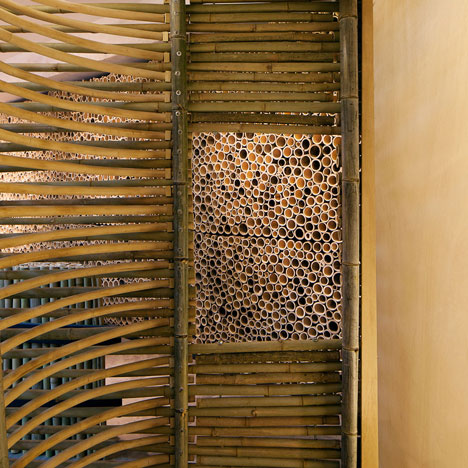
The team presented a full-size prototype of the proposed dwellings as part of the 2013 Shenzhen and Hong Kong Biennale. Constructed from bamboo, the three-metre-wide structure was held together using a custom-designed system of bolts and fasteners.
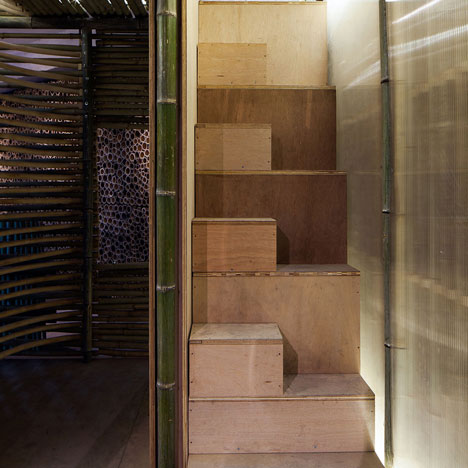
"The structure proposed to the government is a 1:1 prototype, both inexpensive and relatively easy to construct using bamboo, which is cheap and plentiful in the region," said Baker Rice.
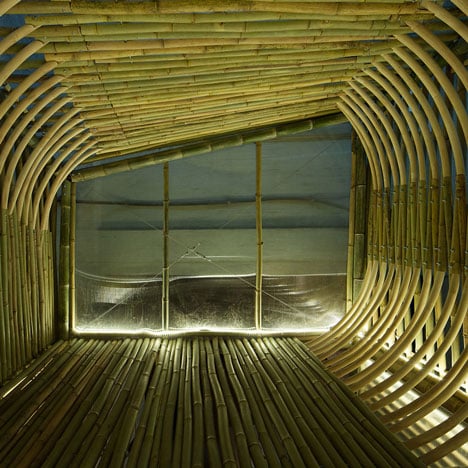
The prototype offers enough room for a single inhabitant or a couple. The team has also developed plans for units to accommodate families or older residents.
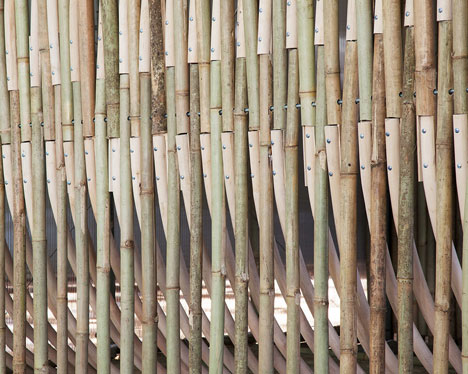
Units could be grouped together to create communities of up to 50 homes in a single building, with some serving as communal facilities. Electricity and water supplies could also be grouped together to help reduce costs, as could waste disposal.
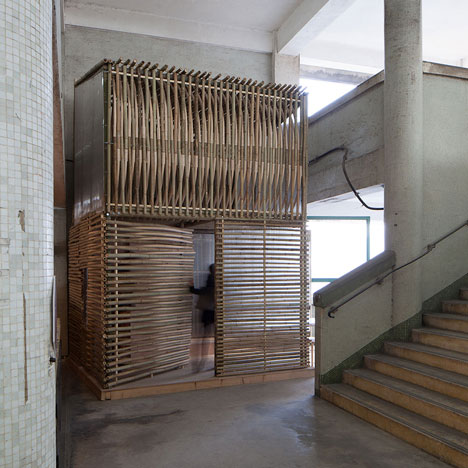
"The proposed micro-dwelling can help residents to build and customise their own houses without living in substandard conditions and are relevant not only in Hong Kong but in cities across the world," said the architect.
Photography is by Luke Hayes.
Here's the entire project description from Dylan Baker-Rice:
Bamboo Micro-Housing
The Bamboo Micro-Houses were conceived and built for the 280,000 plus residents of Hong Kong who currently live without any permanent form of housing. They live without a social safety net in a city where housing prices are some of the most expensive in the world.
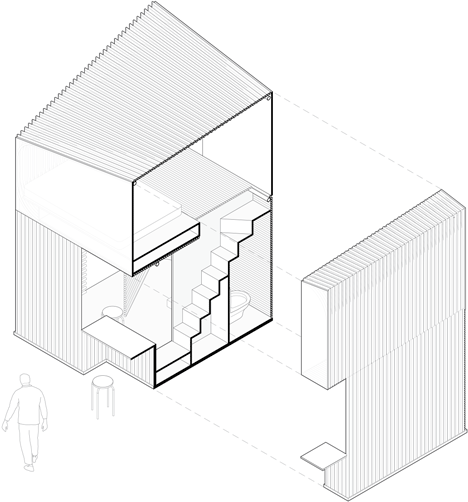
This micro-house prototype was constructed for the Hong Kong Shenzhen Bi-city Biennale as a form of transitional housing which will utilise changes in zoning of industrial buildings for residential use to create a safe and viable form of housing, in the one of the densest urban centres, which is Hong Kong.
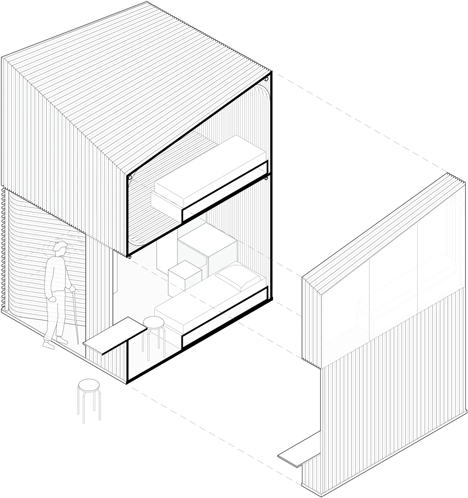
Many residents forgo public housing because it is constructed far away from the city centre, adding additional financial burden when they relocate far away from their family, jobs, shopping and community. The proposed dwelling units would be located within underutilised industrial buildings in the city centre. Using these industrial buildings for structure, enclosure, and infrastructure the bamboo housing is flexible, modular, easy to construct, easy to maintain and relatively inexpensive to procure.
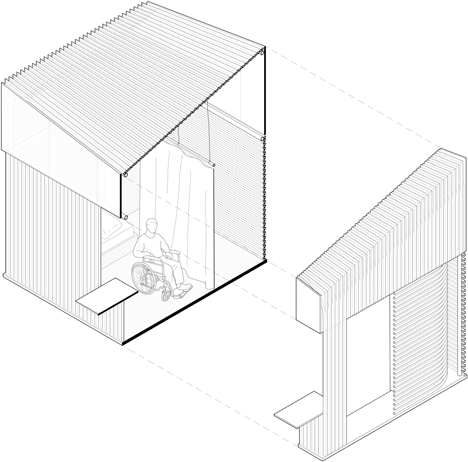
Bamboo was chosen as it is one of the most abundant and sustainable natural resources in Southeast Asia. Growing at many times the rate of wood its strength to weight ratio exceeds steel and can be used to create structure, screening, and enclosure. We developed a system of joining bamboo using bolts and fasteners in addition to designing the houses ensuring quick and secure assembly.
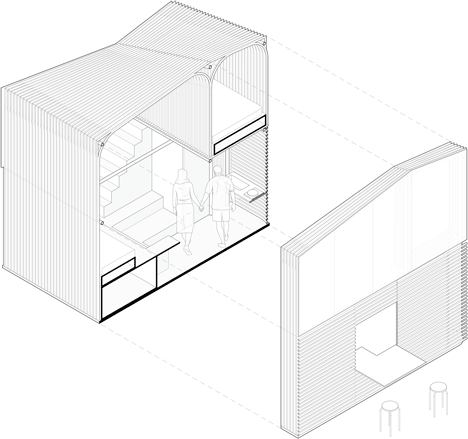
The built example constitutes a dwelling unit for a single resident or couple, the houses provide screening for privacy, integrated sleeping quarters, sanitation, storage, lighting and ventilation in each individual unit. But, while the quality of individual units is very important, the accompanying drawings explore how collections of these micro-dwelling units can be arranged to foster a sense of belonging and space for their residents and how this can help engender safety and community for those too often without.
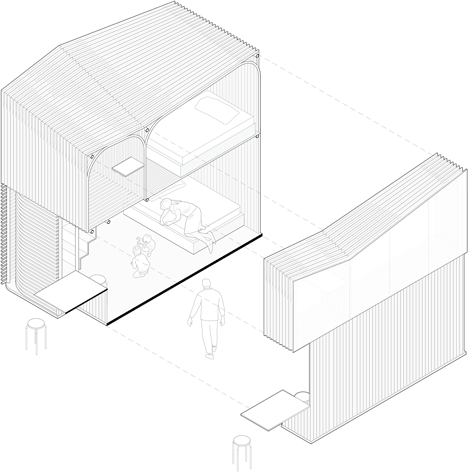
The basic dwelling units is approximately 3 metres by 3 metre and 3.5 metres tall with the possibility of building 30-50 units in a single industrial building. When the dwelling units fit together to form a larger communities some units will function as services for the larger population with areas for communal dining, games, recreation, and education. These larger assemblages will be serviced through a singular backbone providing water and electricity to individual units and disposing of waste. The flexibility of the single unit aids in the overall adaptability of the large community as units can be conjoined and easily separated and altered as the population of residents changes. In this manner a simple and inexpensive structural system can service many different demographics of people.
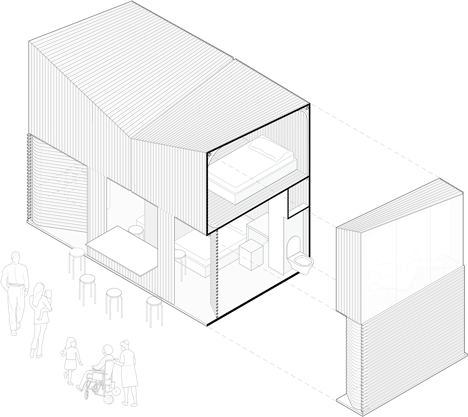
The built proposal and drawings address the problem of transitional housing within the city of Hong Kong and constitute one possible means to utilise the existing buildings to house the homeless instead of building new housing in rural areas. The belief is that housing should be provided for all residents be it transitional or permanent housing. By using bamboo or similar low-cost but sustainable materials numerous homes can be constructed safely and quickly by future residents at very little cost. The proposed micro-dwelling can help residents to build and customise their own houses without living in substandard conditions and are relevant not only in Hong Kong but in cities across the world which have shortages of housing in urban areas.
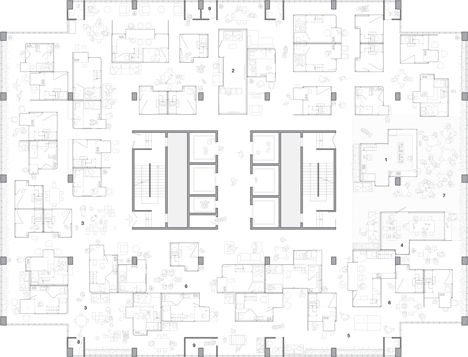
Design Director: Dylan Baker-Rice, Damita Yu
Lead Designers: Matthew Donkersley, Sara Campagna
Designer: Sam Ki, Jason Yeung, Cherie Cheung
