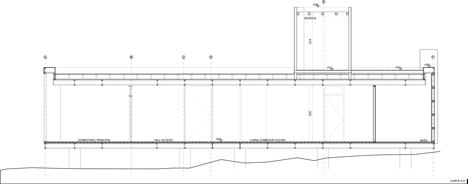Cliff-top house in Chile by Mas Fernandez faces out across the ocean
A terrace offering impressive views across the South Pacific is encased within the exposed structural ribs of this cliff-top house in Chile by Mas Fernandez Arquitectos (+ movie).
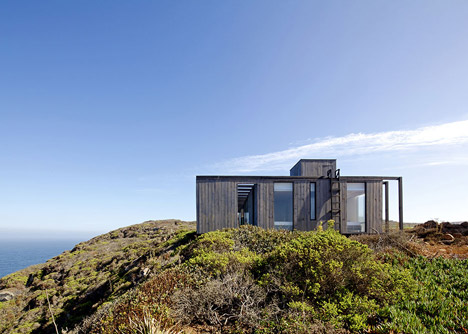
Santiago studio Mas Fernandez Arquitectos designed Tunquen House as a quiet retreat for a 50-year-old mother. It sits within the seaside community of Tunquen – a remote location where homes are dotted across the landscape.
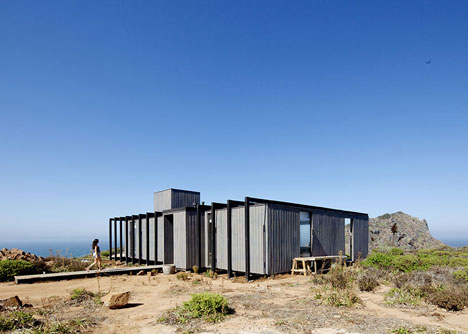
The shape and orientation of the building were dictated by the rocky plant-covered terrain and the dramatic sea views. It was also positioned to offer shelter from the strong coastal winds.
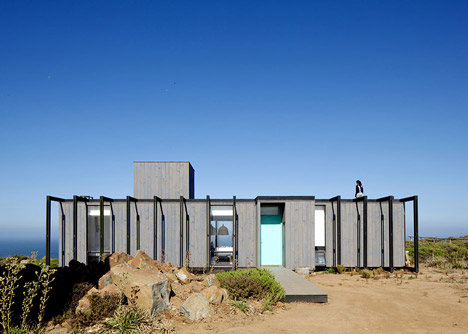
"The design arose from the need to create some kind of shelter," studio co-founder Cristobal Fernandez told Dezeen. "The landscape is quite rugged, the wind and the proximity to maritime forest required that the house had this skin system that generates a feeling of being covered or sheltered."
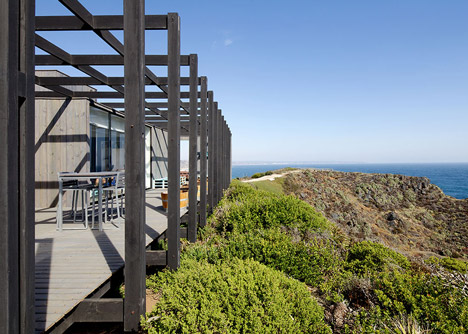
Fifteen wooden ribs form an exposed exoskeleton around the house. Positioned at regular intervals, these line up with the windows and entrance at the front of the building and frame the large terrace at the rear.
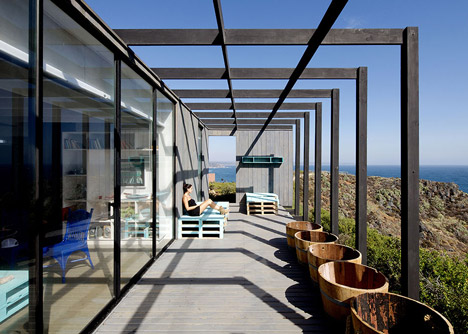
Pine was used as the primary building material for both the framework and the wall cladding. It was sourced locally and is familiar to local carpenters, enabling a simple construction process.
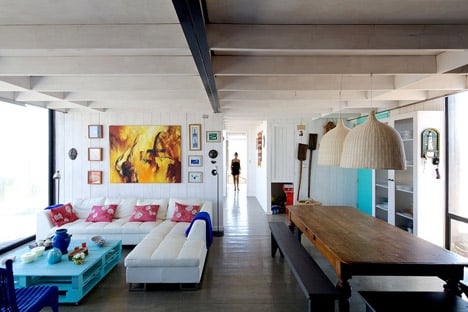
"Used for the structure and for its skin, the wood is characterised on the exterior with two different shades of primers which differentiate its function – black for structure and grey for skin," said Fernandez.
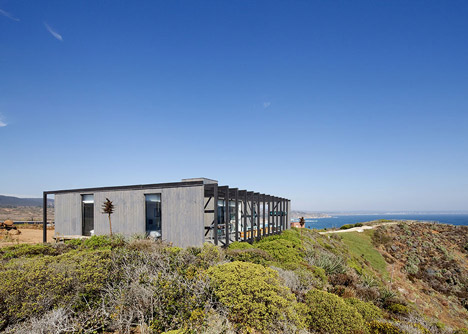
The pine boards are also left exposed on the interior walls. "Inside we applied a wash of white paint, that fills the house with light," added the architect.
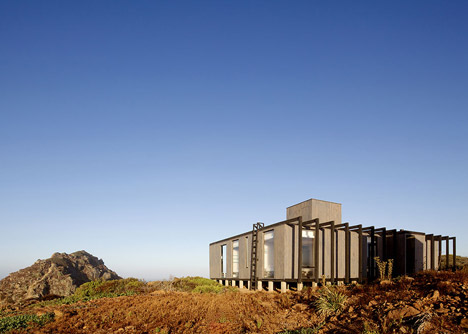
The house centres around an open-plan living room with a kitchen and dining area at the front. A large bedroom suite sits on one side of this space, while two smaller bedrooms are located on the other.
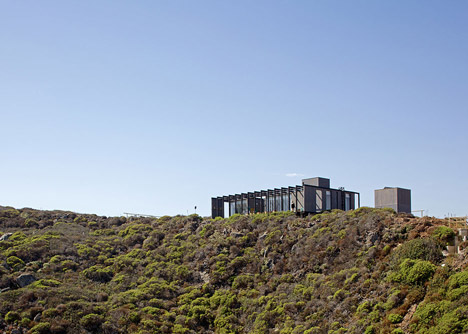
Floor-to-ceiling glazing opens different rooms out onto the terrace. There is also a hot tub in the middle of the building.
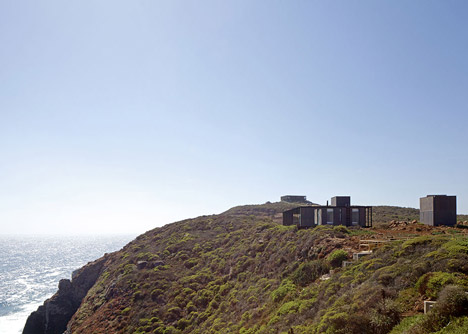
Photography and movie are by Nico Saieh.
The text that follows is from Mas Fernandez Arquitectos:
Tunquen House
Thinking about a second home, it is inevitable to imagine a place with special features, much more if it is facing the sea. The Elizabeth House, as we call it for a long time in honour of its owner, who is a single 50-year-old mother, reflects very well the clarity, simplicity and honesty with which, in our view, we should tackle these projects.
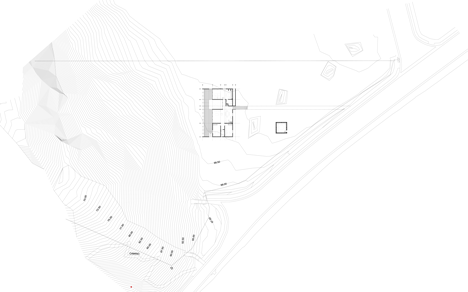
The important thing was the location, to refuge from the wind of Punta de Gallo cliff, and to protect the surrounding vegetation of weeds, thorns and docks.
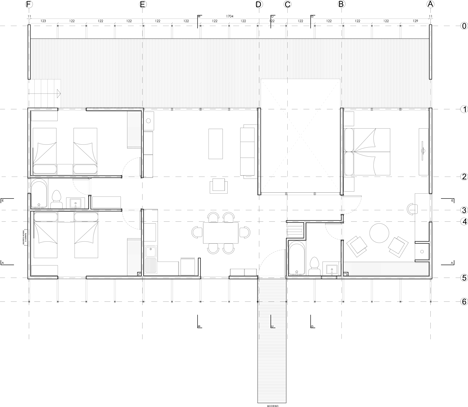
The house is based on a grid of pillars of 3.50 x 3.50 meters, that sorts well modulating beams that ends up embracing the house, leading a terrace and a small central space (where the Jacuzzi barrel is). The structure is left to the view being part of the external expression of the house.

The walls, that are arranged inside of the structure, make enclosures whose dimensions are arranged on the module. The interior partitions are made of white-painted pine, the same wood chosen for the structure, a wood of the area and very well known by all carpenter. So, this shelter on a cliff of the coast of the V Region of Chile has been opened for a few months and has already received visitors that are looking for a place to retire and look into the sea.
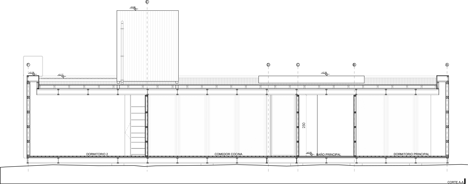
Outside, the house was treated with graphite grey primers that ensure low maintenance over time and that strengthen the form of a container.
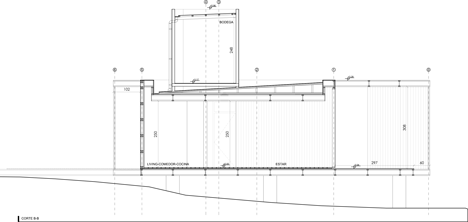
Location: Tunquen, Valparaiso, Chile
Architect: Mas Fernandez Arquitectos
Team: Cristobal Fernandez, Francisca Ruiz, Rodrigo O'Ryan
Structural Engineer: Sergio Trejo Z – Enrique Varela M
Area: terrain 460 sqm, house 120 sqm
