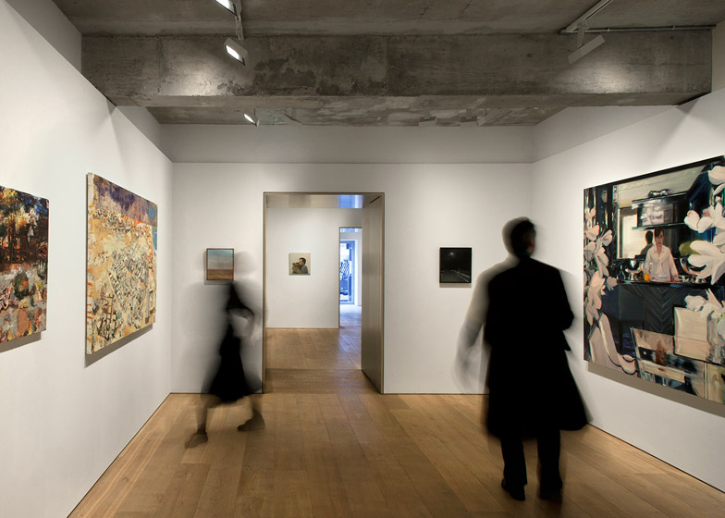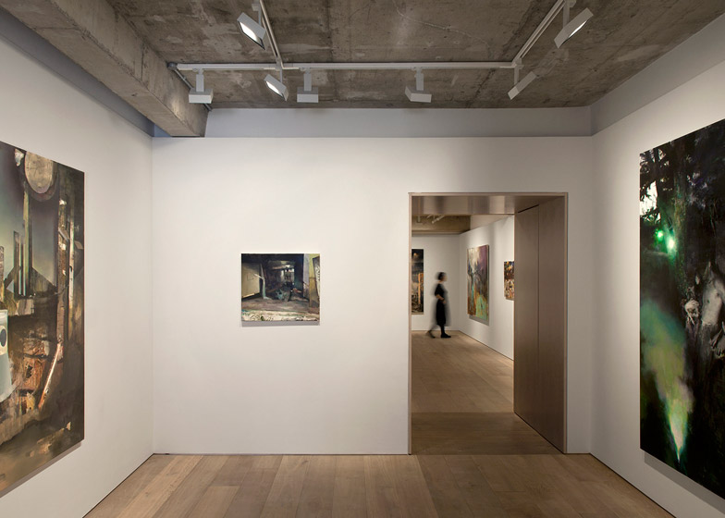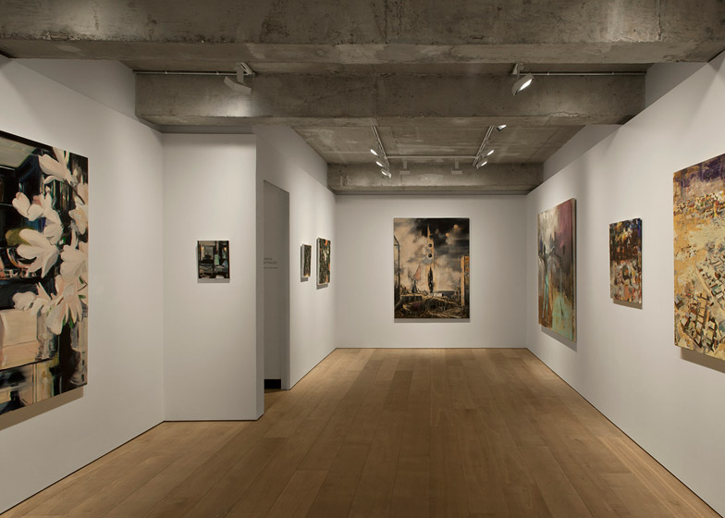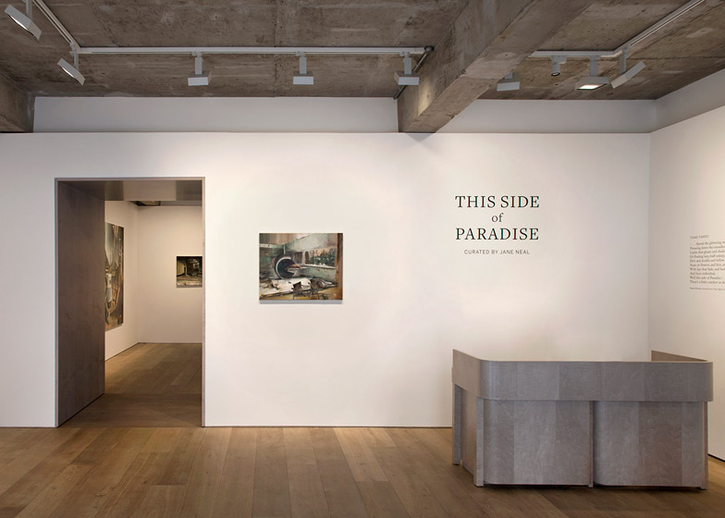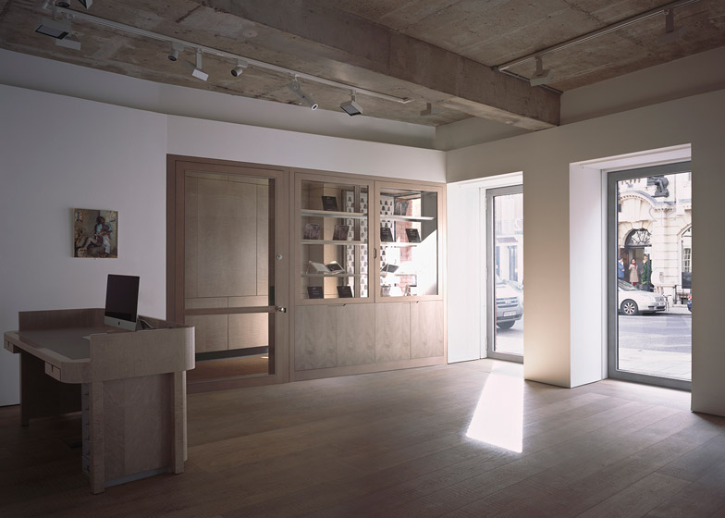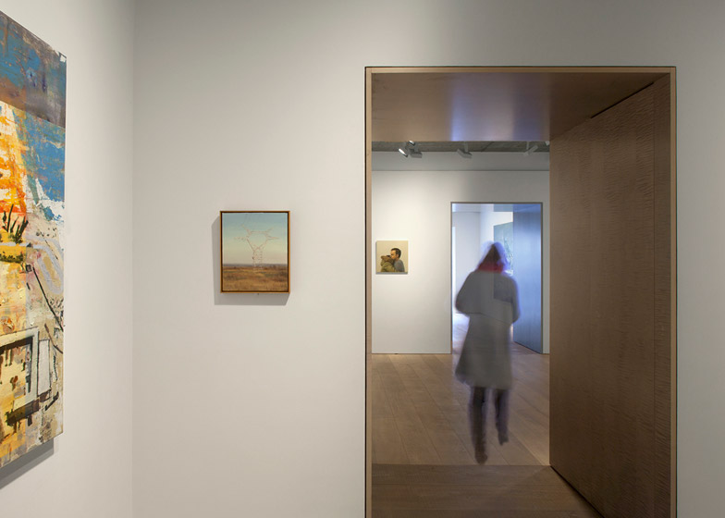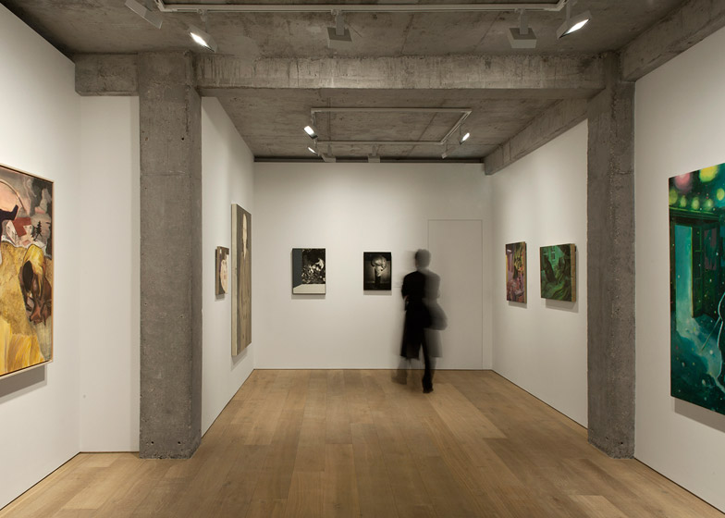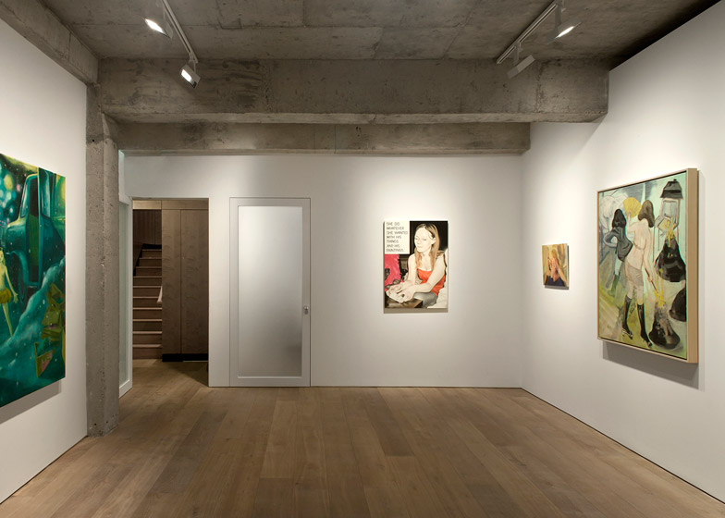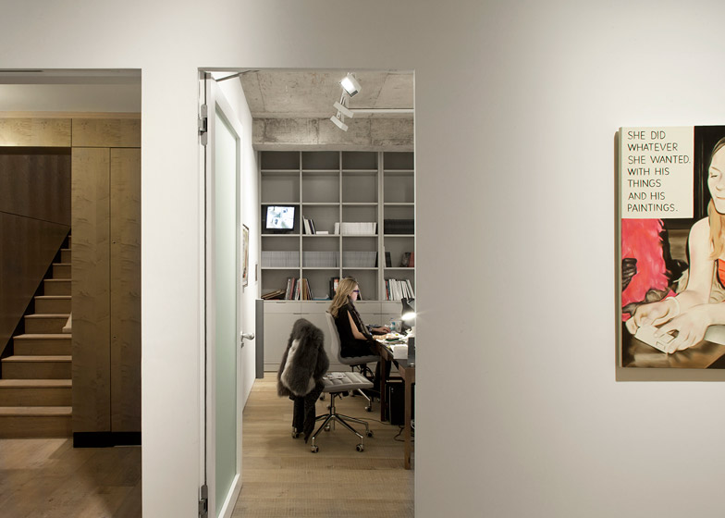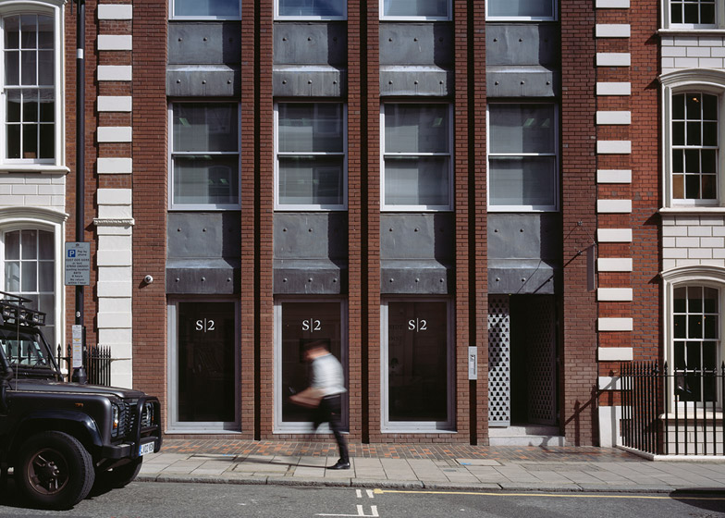David Kohn Architects has transformed the ground floor and basement of a 1970s office building in London's Mayfair into a gallery space for auction house Sotheby's that exposes the existing concrete ceiling beams (+ slideshow).
Sotheby's asked London architect David Kohn to refurbish the spaces in a building opposite its headquarters in Mayfair and create its first purpose-built contemporary art gallery in London.
The architects chose to configure the three ground-floor galleries, a private viewing room and offices in the basement around the building's existing internal framework.
"The design seeks to make the most of the existing building," said Kohn. "All suspended ceilings were removed to reveal the in-situ concrete structure. New gallery walls were then inserted so as to exclude existing columns, that would otherwise hinder sight lines, whilst optimising room proportions."
A doorway on the far right of the brick-clad facade features a screen patterned with angular perforations that complement the geometric courses of the masonry.
The entrance leads to a small corridor lined on one side with a glazed display cabinet that offers partial views of the gallery. This space is intended to provide "a pause between the bustle of the street and the calm of the interior."
Three tall windows fill the first gallery space with natural light, which can be supplemented by spotlights arranged along tracks fixed to the raw concrete ceiling.
A purpose-designed sycamore reception desk with curved edges occupies a corner of the first gallery space, from which a deep doorway leads to another gallery.
As well as the reception desk, the joinery of the display cabinet, entrance corridor, staircase and the reveals of the transitional spaces between the galleries are also clad in sycamore, while flooring throughout the galleries is made from wide oak boards.
Each of the galleries features walls that reach a level just below that of the exposed concrete ceiling beams, creating a gap into which services including the air supply have been discreetly fitted.
A staircase leads from the gallery at the rear of the ground floor to the basement and emerges opposite the entrance to the private viewing space.
The offices adjoining the private viewing room are concealed behind a frosted glass door and feature floor-to-ceiling cabinets along the back wall.
David Kohn Architects completed the refurbishment in two phases, with the ground floor galleries finished in October 2013 and the basement added in early 2014.
Photography is by Ioana Marinescu, unless otherwise stated.

