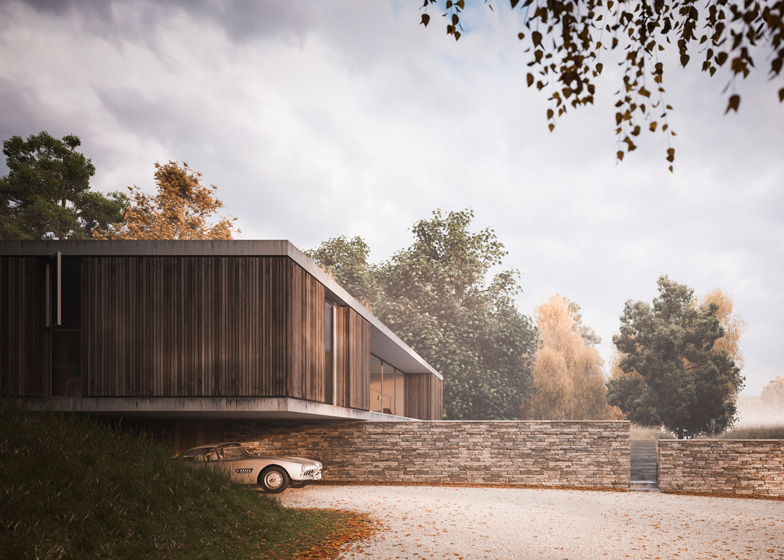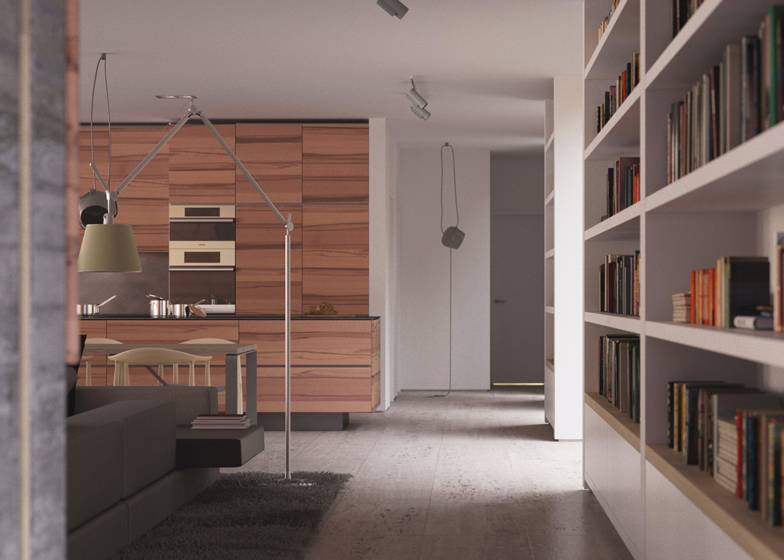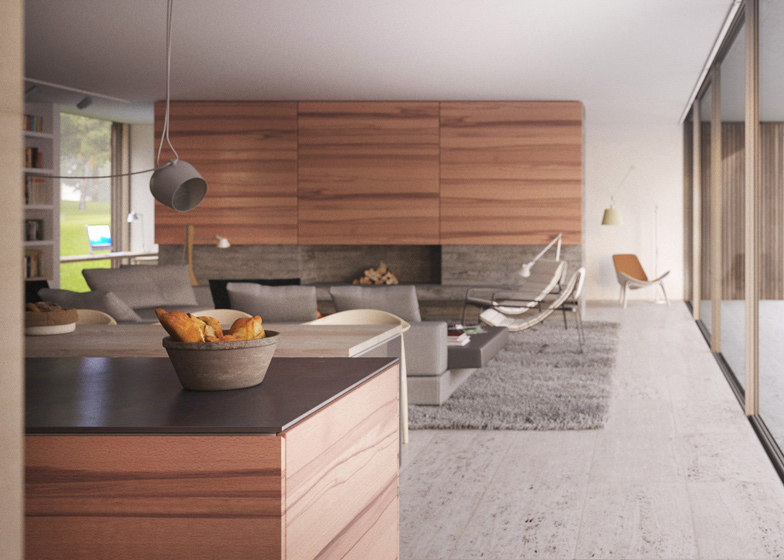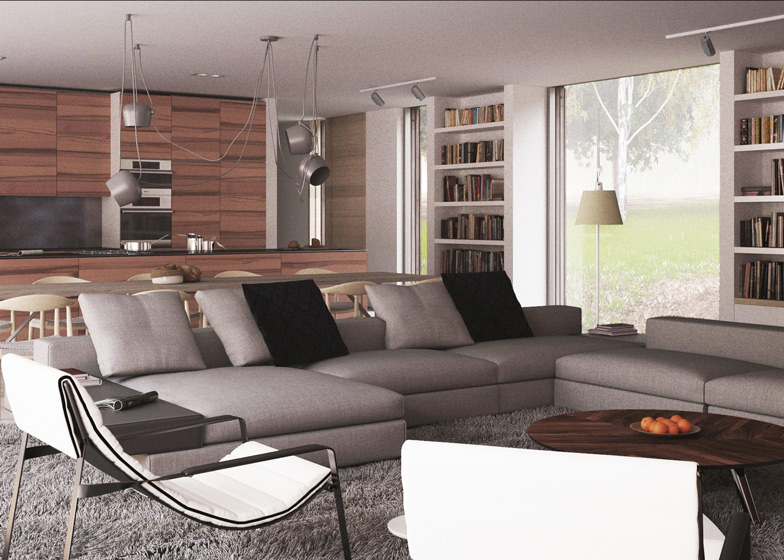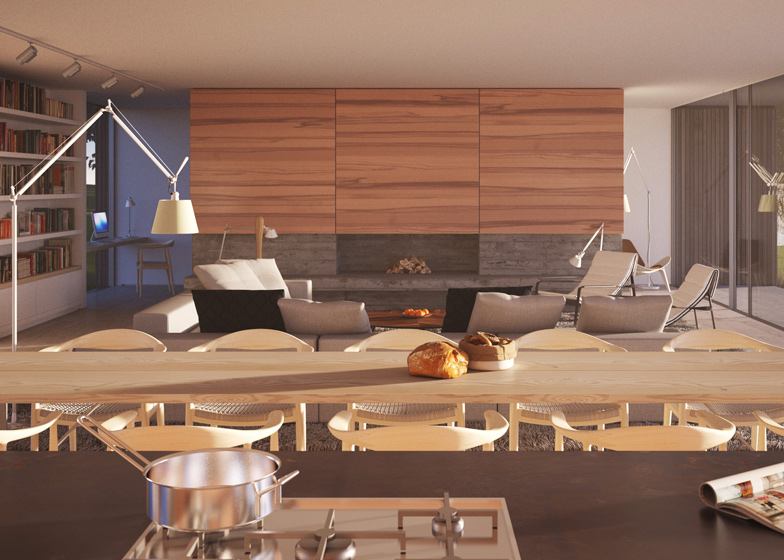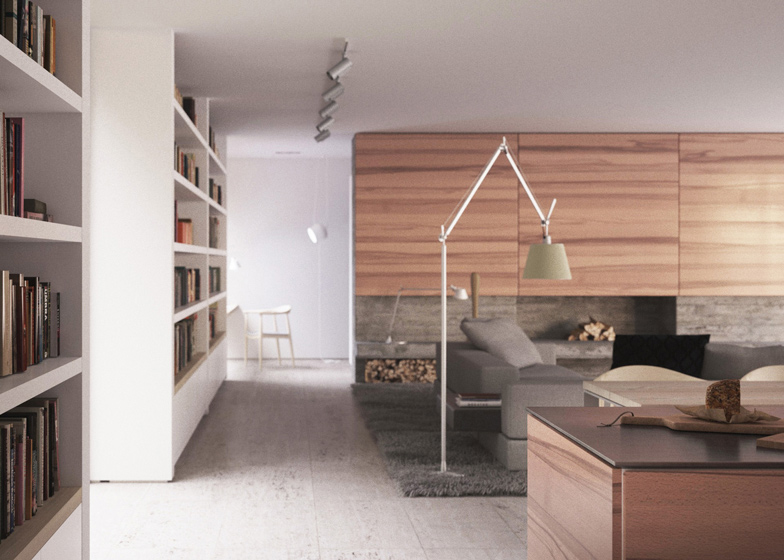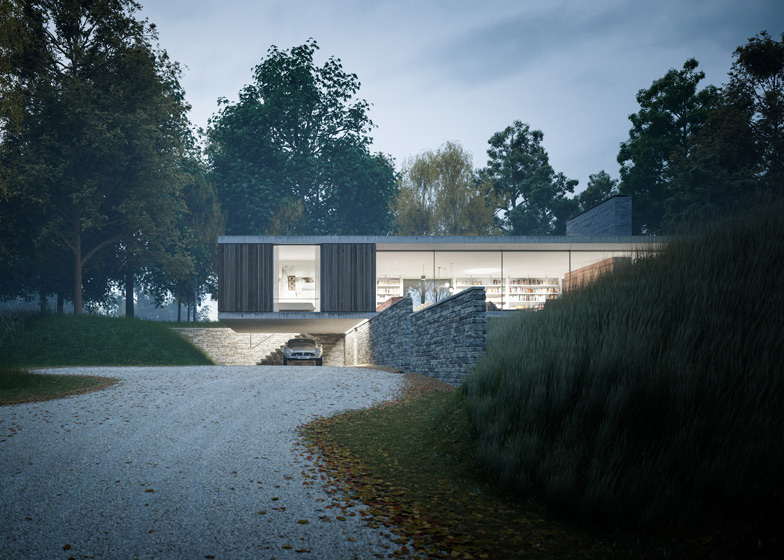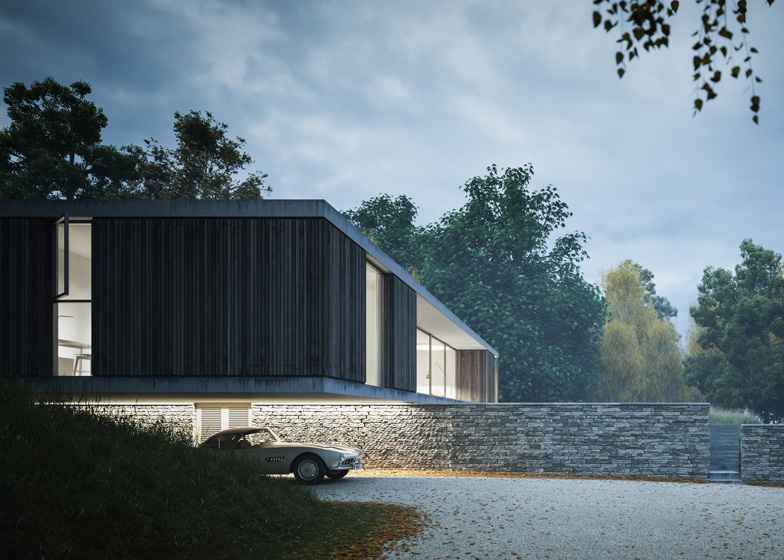These renderings depict a house designed by Ström Architects for the English town of Swanage, with a cantilevered section that shelters a parking space (+ slideshow).
Hampshire-based Ström Architects was asked to design the home, called The Quest, for a wooded site overlooking a country park, replacing an existing single-storey dwelling. The brief was to make the most of the views while minimising the impact on the sensitive scenic location.
To simplify the planning process and maintain the original property's modest presence, architect Magnus Ström chose to match the height of the old house but rotate the plan to improve views through the surrounding trees.
Limiting the property to one level also fulfills the request of the retired clients for an accessible home with open-plan living areas where they can entertain their children and grandchildren.
"The clients are in their seventies and wanted a comfortable house without internal stairs," Ström told Dezeen. "A single-storey house was therefore something that we quickly established as a real benefit."
To ensure that a driveway full of cars does not spoil views from the house towards the park or from the park back towards the house, the architect will made use of the sloping site by locating the parking area out of sight on the lower front section of the plot.
"We took advantage of the big level difference on the site so that cars can enter across the site, and park to the left of a retaining wall that separates service areas and the garden," explained Ström.
The long retaining wall will support cantilevered concrete slabs that will project over the parking space.
Materials will reflect the simplicity of the structure, with the concrete planes sandwiching timber walls and glass walls filling in the gaps around the facade.
The concrete slabs will be left exposed on the exterior and complemented by retaining walls and a chimney breast made from local Purbeck stone.
The home's internal layout will be configured with bedrooms at either end and the open-plan kitchen, living and dining area located in the centre of the building.
Steps along the rear wall of the parking area will ascend to the main entrance, while an alternative parking space at the rear of the plot on the same level as the house could be used in future to provide step-free access.
The design was granted planning permission earlier this year and construction is scheduled to begin in August.
Ström Architects commissioned visualisation specialists Henry Goss and Peter Guthrie to produce the renders. These have the same naturalistic detailing as those used to promote the studio's previous projects, including a timber-clad two-storey holiday home and a property in Suffolk proposed over the ruins of a burned-down building.
Magnus Ström previously told Dezeen that investing in high-quality renders is "more effective than advertising", while architect and visualiser Henry Goss explained how he believes renderings are becoming indistinguishable from real photographs.
Here's a project description from Ström Architects:
The Quest, Swanage, UK
The Quest is a replacement dwelling in Swanage, UK. Planing permission was granted earlier this year, and we are aiming to start construction this August.
The site is heavily wooded and enjoys a beautiful south aspect with a view over the Durlston Country Park. We early established the advantages of a single-storey building which helped from a planning point of view, as the proposed building is no higher than the existing and it allowed a simple arrangement of space suiting the clients' brief of a house for their 'retirement'. At the same time, the design reduces the visual impact from across the valley when looking back towards the house.
The sloping site with protected mature trees very much dictated the positioning of the dwelling. Vehicular access is via the front of the property and we separated vehicles and entrance from the landscaped garden through a retaining wall that defines different levels. This arrangement also ensures cars are hidden out of sight, so that the view south is maximised.
The single storey house, cantilevers over the retaining wall and provides protection to the car park and entrance. The large cantilever of the house is achieved through two concrete planes, the floor and roof acting together like a space beam. The concrete structure is then in-filled with simple timber dry-lining, leaving the concrete frame visible externally.
The external retaining walls and chimney breast will be in local Purbeck stone.

