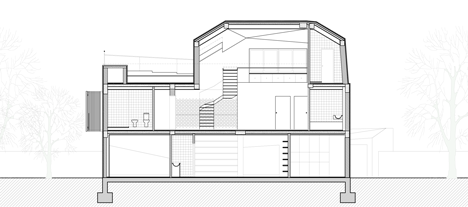Adjustable balcony animates the facade of E348 Arquitectura's Miramar House
Slatted timber shutters fold back to reveal the boxy first-floor balcony of this family house in Portugal, designed by E348 Arquitectura to adapt to the changing climate (+ slideshow).
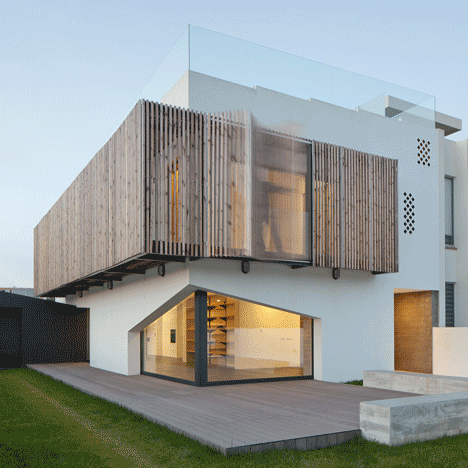
Local firm E348 Arquitectura created the two-storey Miramar House in the port town of Vila Nova de Gaia, for a young couple with twins who wanted space for a growing family. The brief was to create a home that can respond to the changeable nature of the seasons and make the most of the Mediterranean sun.
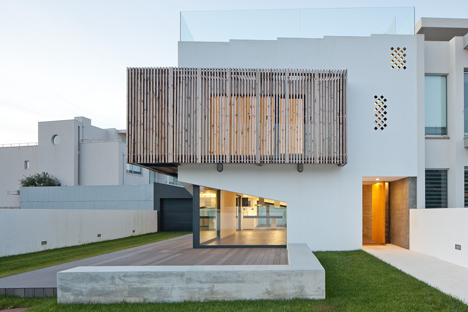
"The clients wanted thermal comfort, energy efficiency, and for lots of natural light to reach every corner of the space," architects Nuno Pinheiro and António Teixeira told Dezeen.
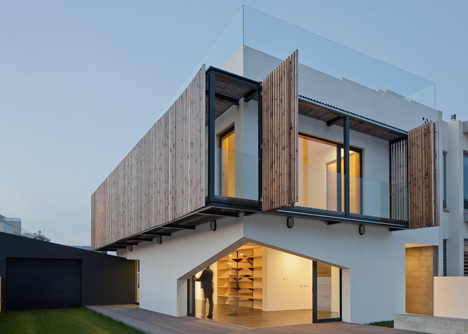
The concrete building is surrounded by its L-shaped balcony, which is clad with thermally insulating pine shutters. As well as retaining warmth during the winter, these can fold open to bring ventilation through the house in the summer and offer views of a nearby park.
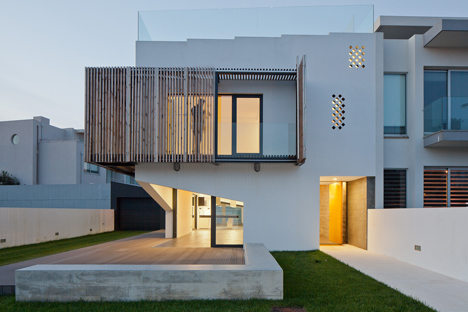
"We wanted to break the monolith and to provide the house with solar protection," the architects explained. "The balcony shutters can also be a shading device, which you can walk through and operate when the sun is stronger during the summer."
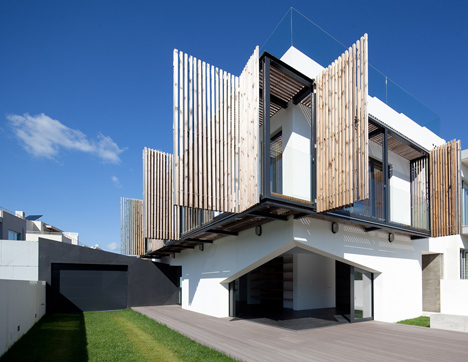
A perforated wall traps air between the layers of the building, helping to insulate the structure during the colder seasons and allowing pockets of light to spill inside.
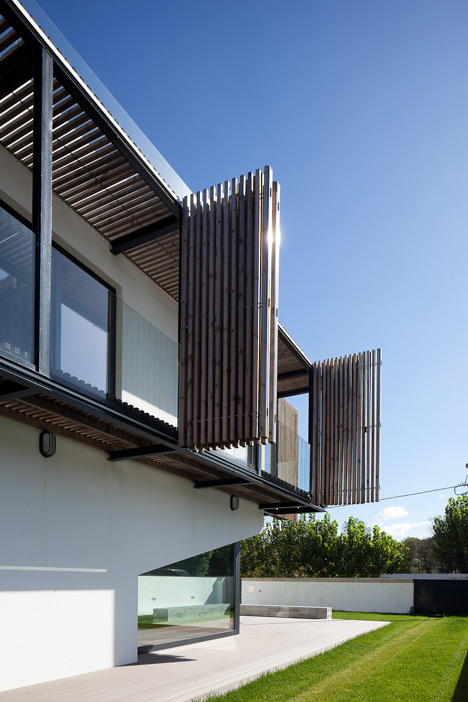
Large black-framed windows line three walls and a sliding glass door connects an open-plan living space on the ground floor to a decked terrace outside.
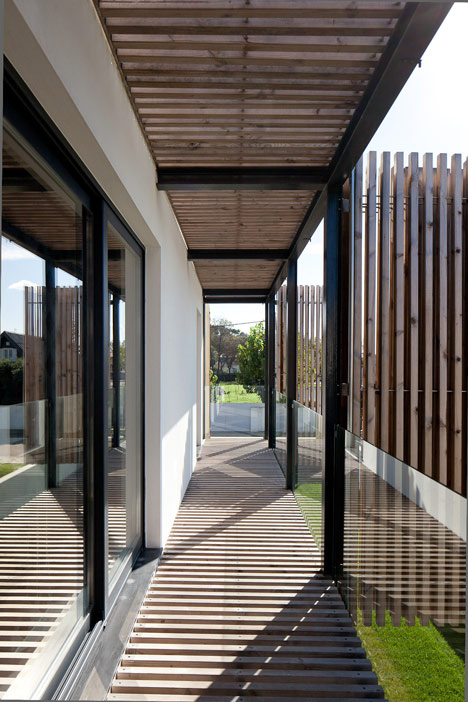
"The clients wanted to make use of the outdoor areas and to have a closer relation between interior and exterior," the architects said. "During summer time, with all the windows opened, the ground floor is a big place to party."
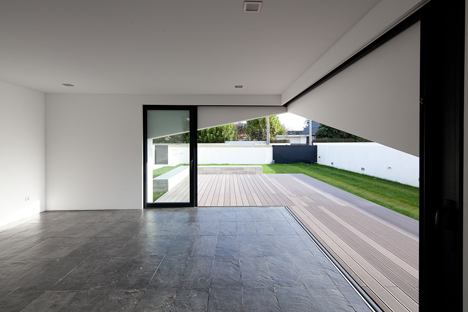
Horizontal timber shelving acts as a divider between the living and dining area, and forms part of the staircase, creating an extended desk at its base.
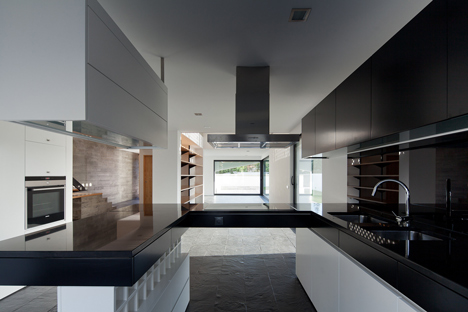
Shiny black work surfaces reflect natural light into the adjoining kitchen from a north-facing window, and walls were painted white to make the space appear larger.
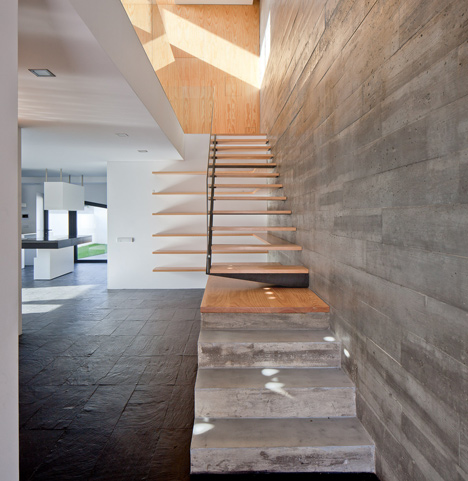
On the first floor, three bedrooms connect to the boxed timber balcony, benefitting from its shade during the day, and two bathrooms are lined with red and green mosaic tiles.
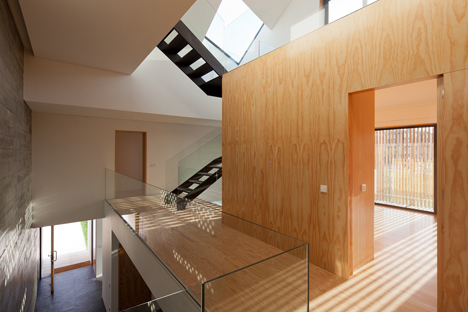
Glass panels along the corridor help to create the illusion of an uninterrupted space and a twisting steel staircase leads up to a penthouse, where a library and office allow for the occupants to work from home.
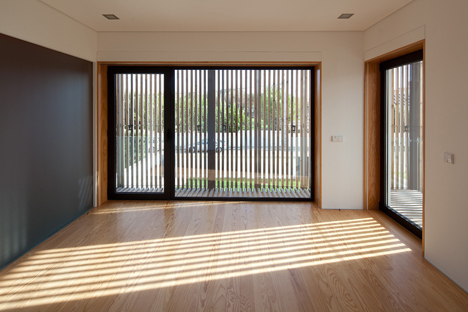
Solar panels are fixed to the roof and are used to sustainably heat the family's water supply.
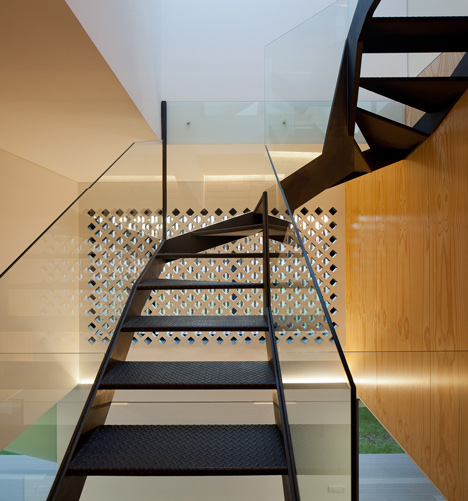
Photography is by Jose Campos.
Here's some more text from E348 Arquitectura:
Miramar House, Vila Nova de Gaia, Portugal
It is a building consisting of two distinct adjacent and interrelated volumes; the housing itself, consisting of two storeys plus a penthouse and a garage.

Although the volume, apparently, is being treated as a solid monolith, it is fully traversed, with vertical and horizontal voids with the purpose of creating strong visual relations with its contiguous exterior spaces and allowing the light to enter through the entire house.
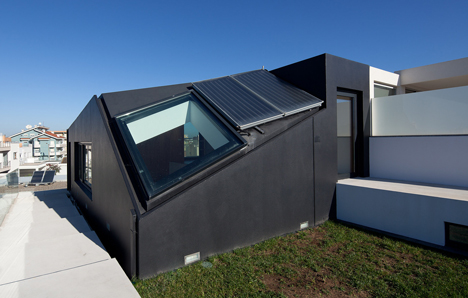
On the ground floor are the social and service areas, plus, in the northwest, there is a body attached, to be used as a garage. The entire floor is opened, from north to south, allowing social spaces relate frankly to their outdoor spaces of natural expansion.
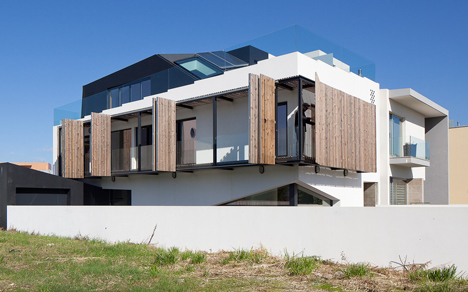
The first floor consists of three bedrooms, all are connected by their exterior, by a balcony, with the dual function of solar and privacy control device, by means of a wooden grid supported on a metal beam structure.
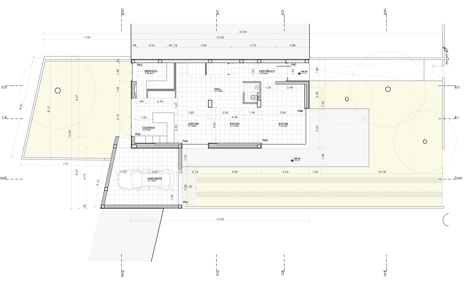
In the penthouse, is located a reading/study area, divided in two levels, connected exteriorly by a panoramic path, surrounding a small green roof.
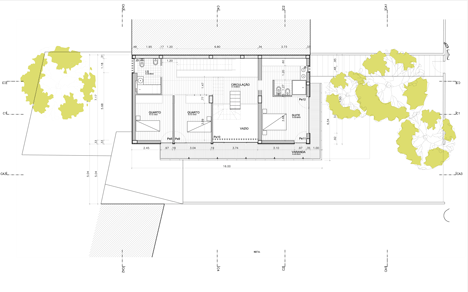
Inserted within a previous volumetric urban plan defined by a set of rules, the building aims to provide a unique spatial experience, and achieve a thorough response to its climatic requirements, for, through correct bioclimatic performance, offer, natural and passively, the desired thermal/lighting comfort.
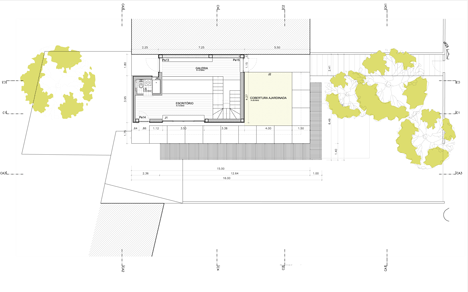
Architects: e|348 Arquitectura, Povoa de Varzim, Portugal
Design: Nuno Pinheiro, Antonio Teixeira
Site of the building: Miramar, Gulpilhares, Vila Nova de Gaia, Portugal
Total area in square meters: 275 sqm
