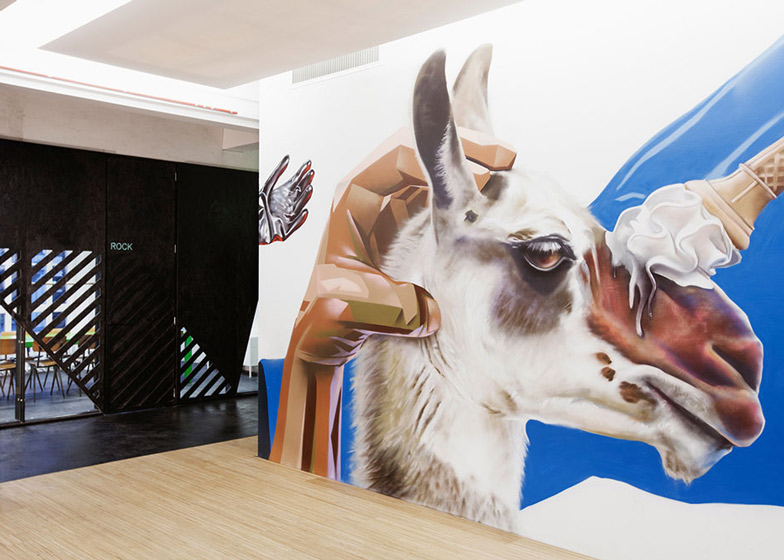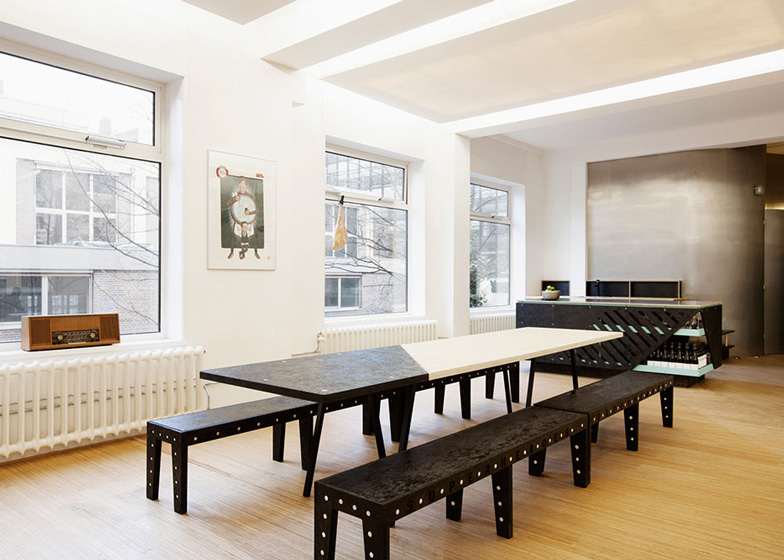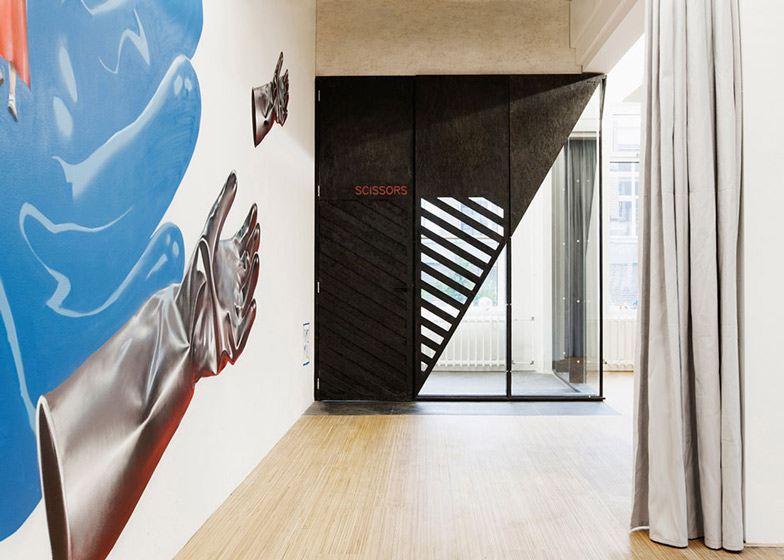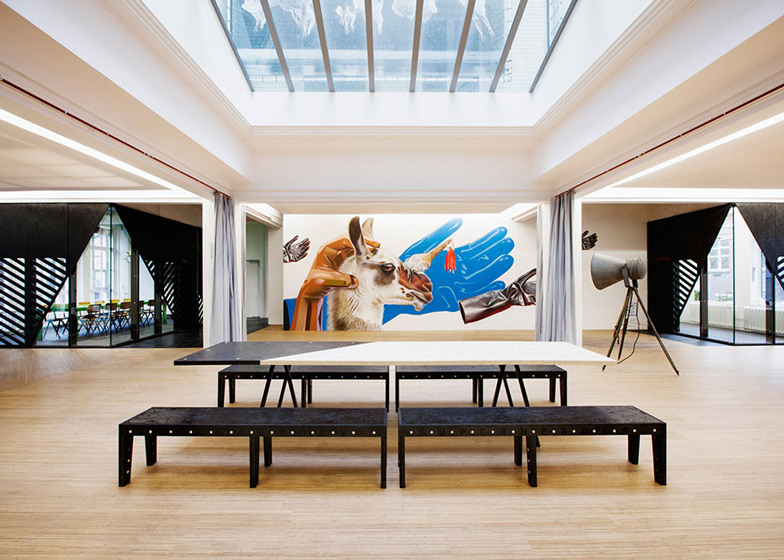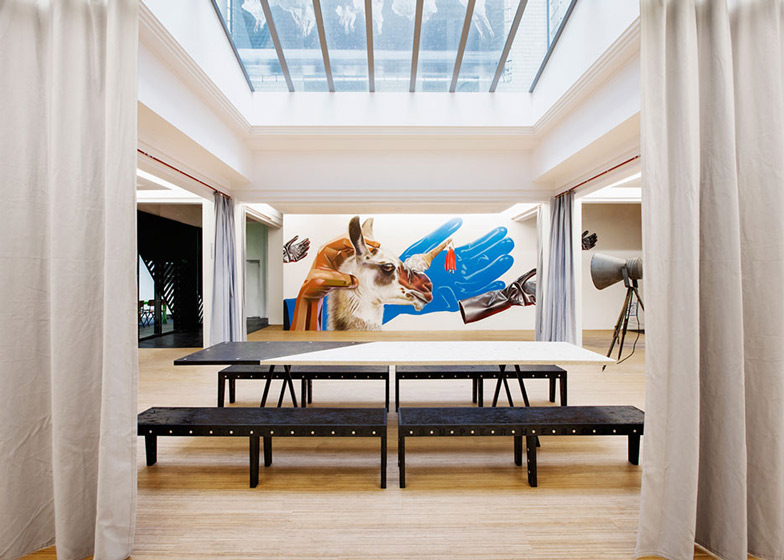Hanging plant pots, custom-made wooden furniture and a mural featuring a llama and an ice cream complete this office and studio in Amsterdam by Simon Bush-King Architecture (+ slideshow).
Dutch design studio Simon Bush-King Architecture fitted out the studio and office space for digital agency Superheroes in the south Amsterdam neighbourhood of De Pijp, creating a light open-plan office space with a mix of meeting rooms and flexible working areas.
"Locating three much-needed meeting rooms in the corners of the large open space, we introduced flexible spaces in between for the myriad of tasks that defy description in studio work environments, the casual chat, quick review or private phone call," said Simon Bush-King.
CNC-cut orientated strand board (OSB) – a material made from compressed wooden strands – was used to build partition walls and most of the office furniture, including worktops, meeting tables and bench-style seating. In some places it is painted, while elsewhere its surface has been left exposed.
Each piece of furniture is held together using pine dowels, meaning almost everything can be easily disassembled and used to build something else.
"There are only a handful of screws in the whole project," said Bush-King, explaining the need for flexibility "should the office move in a few years".
The large mural, depicting a llama with an ice cream on its snout is by TelmoMiel from Dutch illustration agency Shop Around, and sits beneath a glass ceiling in the main studio space.
"The mural and lama is largely a spot of whimsy with the caped superhero clinging on for dear life to the icecream cone," Bush-King told Dezeen.
Curtains hang on each side, allowing the room to be opened up, divided in half or completely screened off from the rest of the office.
The rest of the office is loosely divided into sections by mobile whiteboards, cupboards and plant pots that hang from the ceiling in trays.
Photography is by Alan Jensen.
Here's a project description from Simon Bush-King Architecture:
Superheroes new hideout
Our clients, digital agency Superheroes have been growing on the back of some viral hits and required room for new sidekicks and their cape collection. They found a fantastic, light filled space for their new hideout in central Amsterdam. However a short lease of three years dictated a budget which was a quarter that of a "normal" low budget for fit-out work. To put it another way their budget would cover 120 squares metres of their 480-square-metre studio.
Our approach developed our client's wishes, visual expression and construction method in unison. We accepted that corners create character. Locating three much-needed meeting rooms in the corners of the large open space we introduced flexible spaces in between for the myriad of tasks that defy description in studio work environments, the casual chat, quick review or private phone call.
The search for a strong expression and cheap construction method led us to OSB (oriented strand board) and a CNC machine. 100 sheets were cut using 21st century technology and assembled like it were the Middle Ages with pine dowels joining each of the custom made frames for the meeting rooms and most of the furniture. Double glazed windows fit within each frame and are also held together with wooden dowels. There are only a handful of screws in the whole project that has been built to be disassembled should the office move in a few years.
50 hanging plants along with movable whiteboards and storage units divide the space into project areas. A long table under the central atrium is the focus of the studio where a stage curtain offers a range of ways to use the space from dividing one side from the other to a totally enclosed meeting room.
The studio adopts a simple, clean expression using elements of Superheroes own identity. However for us, the real lesson from this project was how to retain rigour while stretching a budget.
Team: Simon Bush-King, Joti Weijers-Coghlan, Angel Sanchez Navarro, Pilar Nobio, Paco Pomares Pamplona, Sarah Rowlands
CNC: Jasper Kuijl
Wall Art: TelmoMiel from Shop Around
Client: Superheroes BV
Architect: Simon Bush-King Architecture & Urbanism
Location: Amsterdam
Size: 480 sqm
Budget: smell of a slightly oily rag
Materials: 100 sheets of OSB, birch concrete plywood, double glazing units

