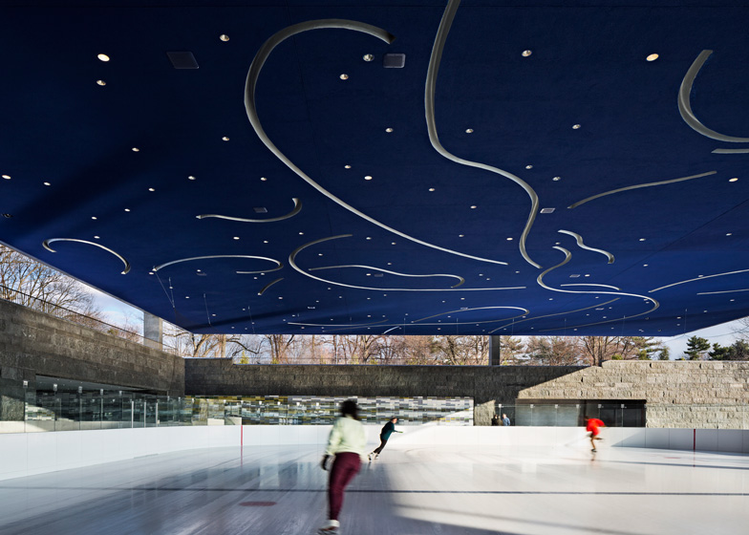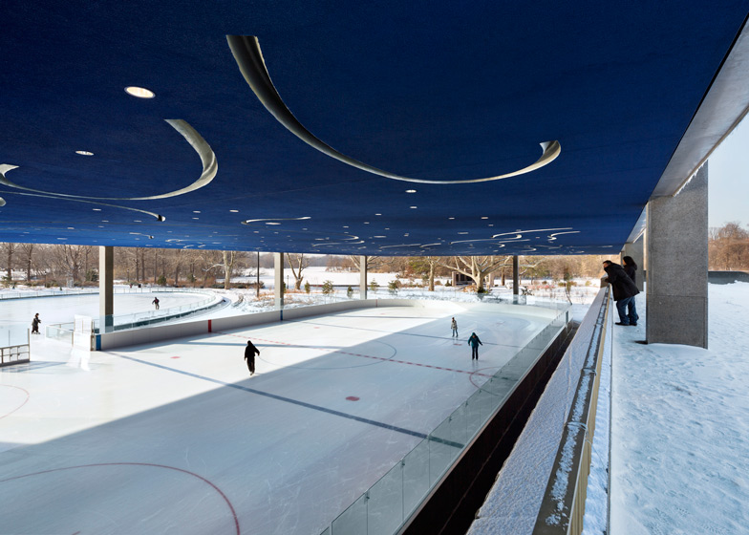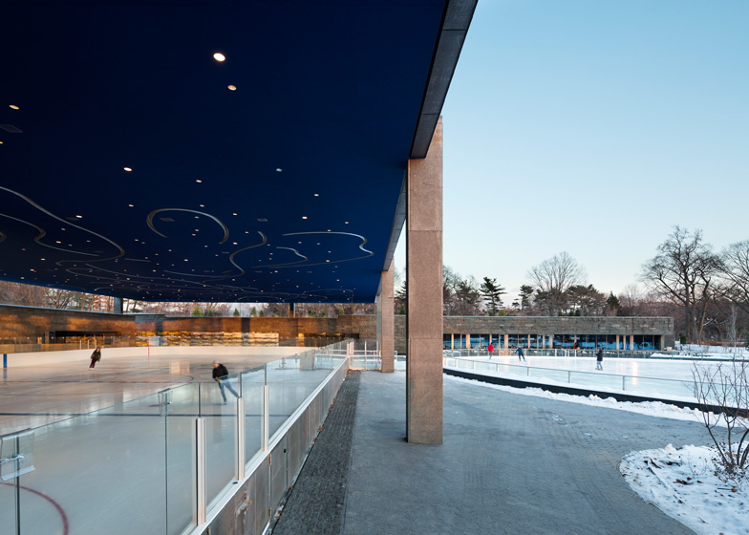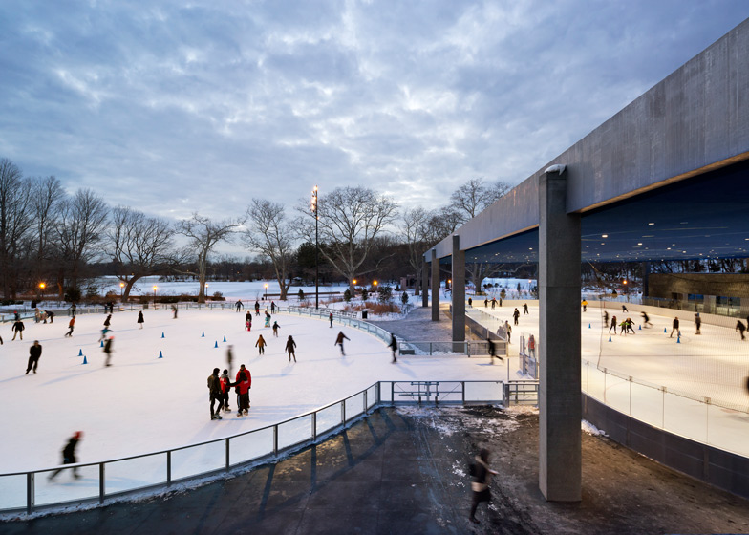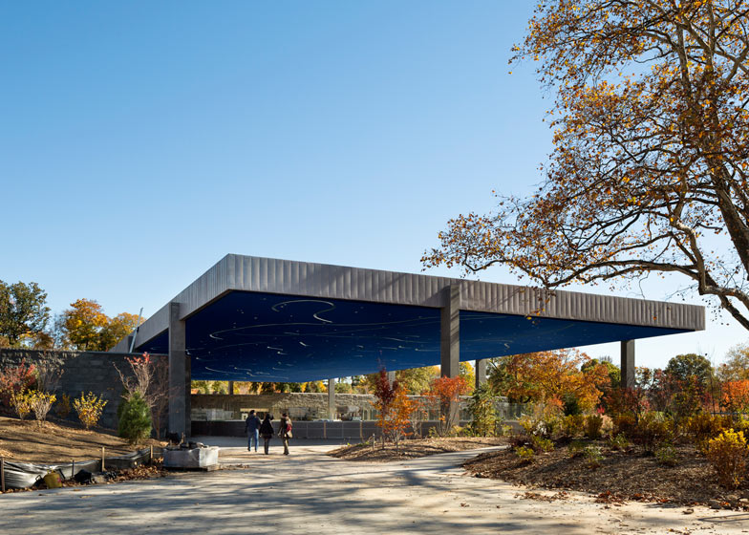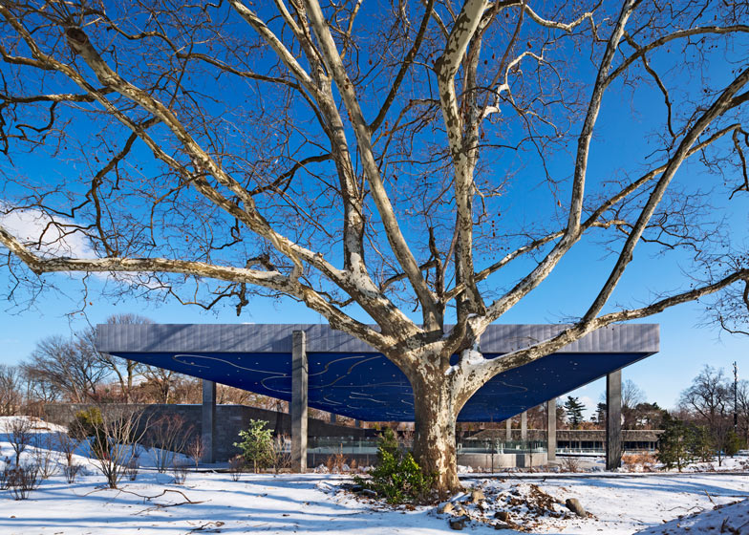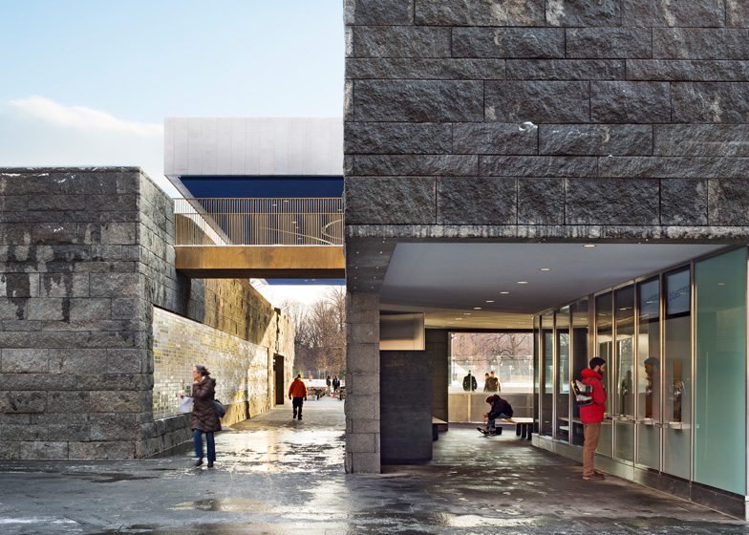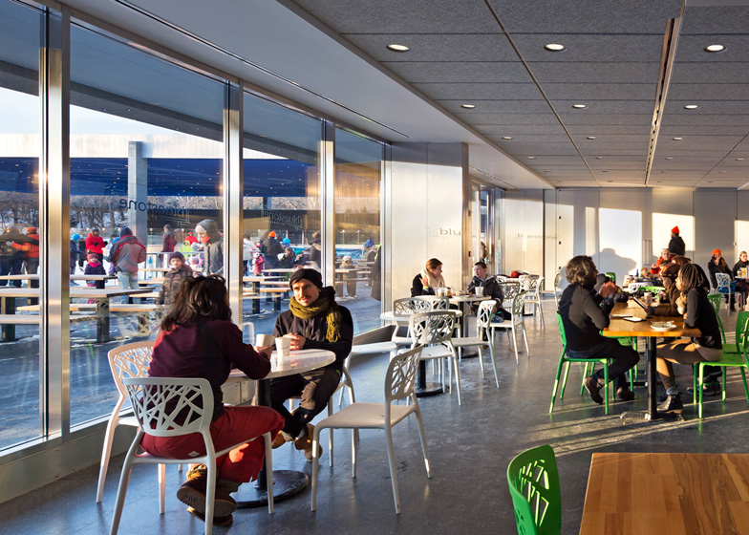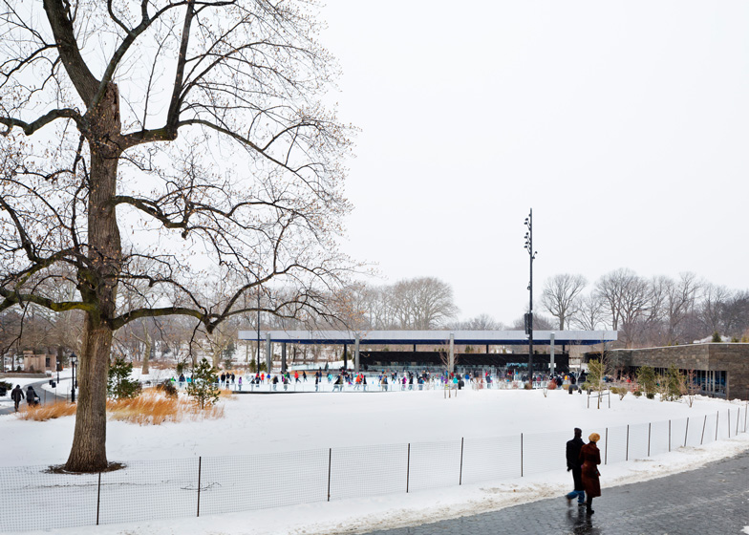Patterns referencing the footwork of figure skaters decorate the underside of a roof sheltering this ice rink in Brooklyn, New York, designed by American firm Tod Williams Billie Tsien Architects.
Surrounded by rugged granite walls, the ice rink is part of the recently completed LeFrak Centre at Lakeside – a recreational facility designed by studio founders Tod Williams and Billie Tsien to provide year-round skating activities.
During winter the covered rink and an adjacent elliptical rink are used for ice hockey and recreational skating, while in summer the hockey area becomes a roller skating venue and the uncovered rink is transformed into a water feature and play area.
The roof above the hockey rink is supported by ten granite-clad columns irregularly spaced around its periphery. Its stuccoed underside is coloured midnight blue, with sweeping lines picked out in silver paint.
The project also involved the restoration of a 10-hectare landscaped park and the design of two adjoining single-storey buildings that contain facilities for visitors and staff.
These buildings are arranged perpendicular to one another along the edges of the rinks and are embedded in the landscape, with paths leading to planted roofs and terraces overlooking the lake and the rest of the park.
A curving stone wall guides visitors to an entrance passage between the two buildings, which are connected at roof level by a bridge clad in bronze panels.
The ticket office is located on one side of the entrance, while a mural along the opposite wall features a tiled pattern designed by the architects to represent the changing seasons.
Facilities for skate hire, changing and teaching are contained in the building adjacent to the hockey rink, alongside a gift shop and offices. The larger building accommodates a cafe, party space, further offices, machinery and maintenance areas.
As well as the skating spaces, the architects also replaced a car park and existing pathways. Picnic spaces and lawns were expanded and upgraded, and a promenade and boat dock were added along the edge of the lake.
Photography is by Michael Moran.
The architects sent us the following information:
LeFrak Centre at Lakeside
Spearheaded by the Prospect Park Alliance and the New York City Department of Parks and Recreation, the LeFrak Center at Lakeside is a 75,000-square-foot, year-round skating and recreational facility that will open in December.
With programming including winter ice skating, summer roller skating and a warm-weather water feature, combined with a restored landscape and vastly improved park access, the LeFrak Center at Lakeside will be an extraordinary new destination for the Brooklyn community, New Yorkers, and visitors alike.
Lakeside is the most ambitious project in Prospect Park since the park first opened in the late 19th Century. The project spanned more than 26 acres and included the renovation of Chaim Baier Music Island and the Shelby White and Leon Levy Esplanade. Constructed of rough-hewn green granite, the new LeFrak Center is set into the topography of the park. Rather than looking like a building, it appears to be stone walls in the landscape. The L-shaped plan consists of the east block and north block, both one story structures, which are connected by a bridge at the roof level.
Framed by the buildings, a regulation size hockey rink sits beneath a 108 foot wide and 230 foot long canopy, which is supported by irregularly placed columns. The canopy underside is midnight blue and carved with a silver pattern inspired by figure skating footwork patterns. The rink serves as a roller rink and event space in the off-season, bringing roller skating back to the Brooklyn community for the first time since 2007.
An exterior elliptical rink converts into a water feature in the summer, creating a play space for children and families. Pathways bring visitors up to the earthen covered roof, where a terrace overlooks the rinks and the lake beyond and allows for generous views of the park. Environmental sustainability was integral to the design, which is targeting LEED Gold Certification. The LeFrak Center at Lakesde is truly public, welcoming all who come, a place for pleasure, where proficiency and poetry cross paths.

