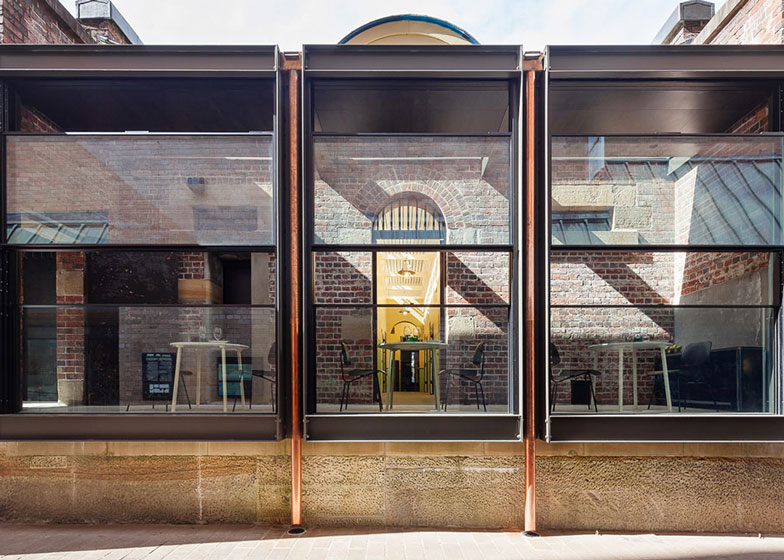Australian studio Welsh + Major has converted a 19th century police station in Sydney into a restaurant with a glazed extension and louvred entrance projecting beyond the old brick walls.
Located in a historic area of Sydney's city centre known as The Rocks, the building was originally designed with a Palladian-style frontage in the early 1880s by government architect James Barnet.
The police station closed in 1974 and the building was subsequently occupied by various owners. It became vacant in 2009, so Welsh + Major was invited by the Sydney Harbour Foreshore Authority to oversee its renovation.
The two-storey neoclassical facade was left in its original state, while the single-storey brick structure behind was adapted to make it fit for use as a restaurant.
Both of the levels behind the facade originally housed offices, connected by a wooden staircase. These have now been converted into dining rooms.
Two of these spaces, located on opposite sides of the double-height entrance portico, feature balconies that retain the original wrought iron balustrades.
The single-storey rear section contains former holdings cells, charge rooms and a muster room that have been transformed into more dining areas.
Many of the prison's original features have been preserved in these spaces, including metal cell doors and window grilles.
A narrow corridor leads through the middle of the building towards the glazed extension, receiving natural light from clerestory windows covered by an arched roof.
The new addition features full-height glazed walls that look out onto a pedestrianised street at the rear of the site.
Its robust black-painted steel structure complements the unrendered brick walls, while the louvres shielding the new entrance recall the vertical lines of prison bars.
A former exercise yard squeezed between the prison and a neighbouring building was converted into a galley kitchen for the restaurant, while the glazed entrance also provides access to a raised patio.
Photography is by Katherine Lu.
Here is some information from Welsh + Major:
Former Rocks Police Station
Designed in the form of a Palladian water gate by the Australian Government Architect James Barnet in the early 1880's, this building operated as a police station until 1974.
For the next 35 years the building was occupied by various tenants, punctuated by periods of vacancy and restoration, with the building remaining unoccupied from 2009 until the present day.
Sydney Harbour Foreshore Authority engaged Welsh + Major to design adaptations and additions to enable the building to be used as a restaurant or cafe.
A robust and elegant new dining room and entry has been introduced to the building on its Nurse's Walk frontage. The former exercise yard has been adapted as a commercial kitchen wing serving new dining rooms in the former holding cells, charge rooms, muster room and offices.
Elegantly detailed elements using brass, copper, glass and black painted steel see the building set to re-engage with The Rocks in a way quite different from its' original intent.

