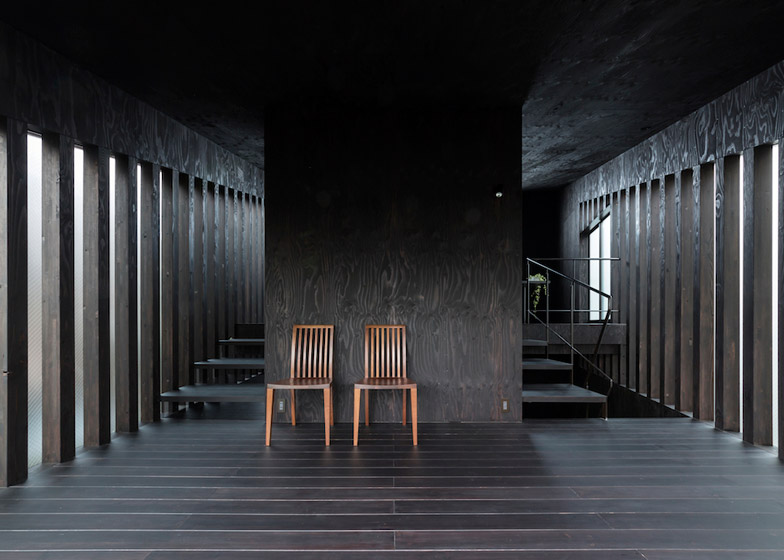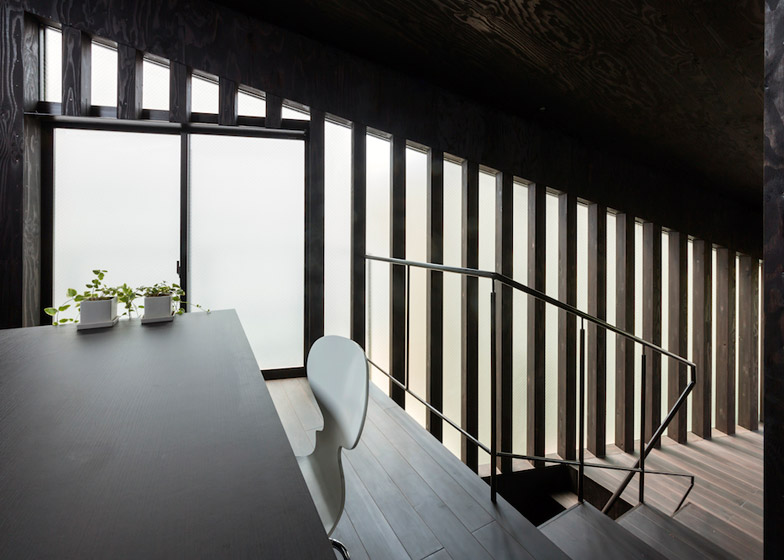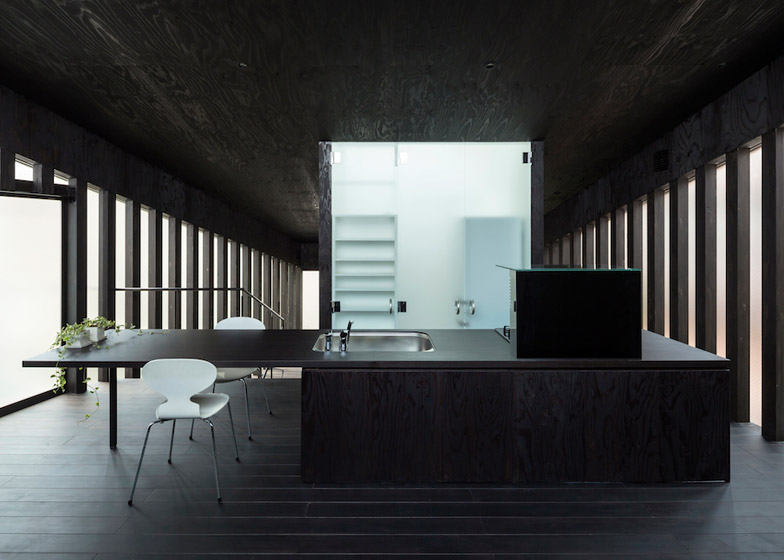Japanese architect Makiko Tsukada has completed a house in Yokohama with a cave-like interior that opens out to one of two rooftop lawns (+ slideshow).
Grass Cave House occupies the entire site of a narrow V-shaped plot in the Japanese city, so Makiko Tsukada Architects designed green roofs for the top of the garage and the house to provide outdoor space and greenery.
The lawn on top of the garage provides a terrace and garden, which opens into the top-floor living room of the two-storey residence. This allows a direct a line of sight from inside the house towards the trees of the nearby park.
The architect then added the second lawn on top of the house to enhance the local area with additional greenery.
Describing the house as "an urbanised green cave", Tsukada explains: "[The lawn] slopes down towards the street side, creating a rich green scenery along with the surrounding trees."
The green roofs also have what the architect calls "a hat-like function" – absorbing heat in the summer to keep the interior cool and preventing heat from escaping in winter to keep the house warm.
A bathroom and sleeping area are located on the house's entrance level, while the open-plan floor above accommodates a kitchen, dining area and living space.
Walls, floors and ceilings are covered in dark, grainy timber and stripes of translucent glazing at the sides of the living room bring in light while maintaining privacy.
"This building maintains adequate distance from cities while enabling enjoyment of a fresh relationship with city or natural environments through the horizontal and vertical hollows where light enters," said Tsukada.
Circulation is concentrated in the centre of the house, with stairs connecting the two floors, and leading up to the roof.
This central core also houses the bathroom on the ground floor and the pantry on the first floor, and carries a large portion of the structural weight, meaning the architect could use columns that are just 50 millimetres thick to support the garage roof.
Photography is by Shinkenchiku-sha.
Here’s some more text from Makiko Tsukada Architects:
Grass Cave House, Kanagawa, Japan
The site is surrounded by gentle hills, and a green area unfolds in front of the narrow-centred "V" shaped site. We attempted to adjust the distance to cities, as well as that to the natural environment, by utilising the unique characteristics of the site, and three-dimensionally integrating the green area.
Specifically, the outline of the building was determined to follow the shape of the site. Two floating lawns were planned in a way such that they appear to be continuous with the green area in front. The lawn on the roof of the garage slopes down towards the living room, while directing a line of sight from the interior to trees in the park. Another lawn is made on the roof of the living space. It slopes down towards the street side, creating a rich green scenery along with the surrounding trees. The floating roofs have a hat-like function that work as air conditioners to absorb solar radiation during summer, and as insulation to maintain the interior thermal environment during winter.
The interior space is a large wooden open space with a hollow core at the centre. By manipulating the natural light, the distance to the street and the height difference with the street, the space becomes more private towards the back of the house. The central core directs natural light to the first-floor bathroom and its surroundings, while functioning as access to the roof and as a ventilation pipe. In addition, since it structurally bears a large portion of seismic forces, only 50 millimetre thin pipes were required for pillars to support the garage roof with a floating lawn.
This building, which resembles an urbanised rich, green cave, maintains adequate distance from cities while enabling enjoyment of a fresh relationship with city or natural environments through the horizontal and vertical hollows where light enters.
Structure: wood
Site Area: 97.18 sqm
Total Floor Area: 97.31 sqm (49.92 sqm/1F, 47.39 sqm/2F)
Structural Engineer: Taizen Nieda and Mitsuyoshi Yoshida






