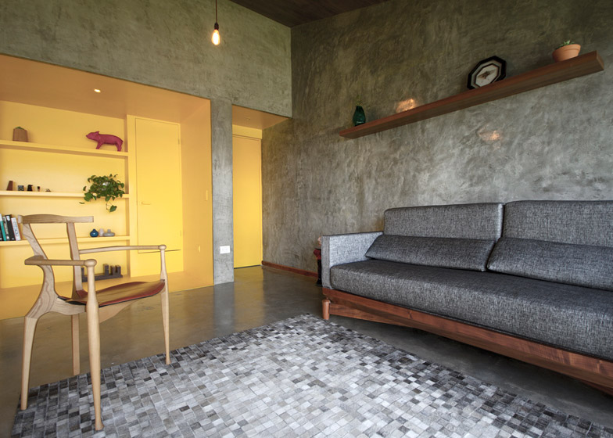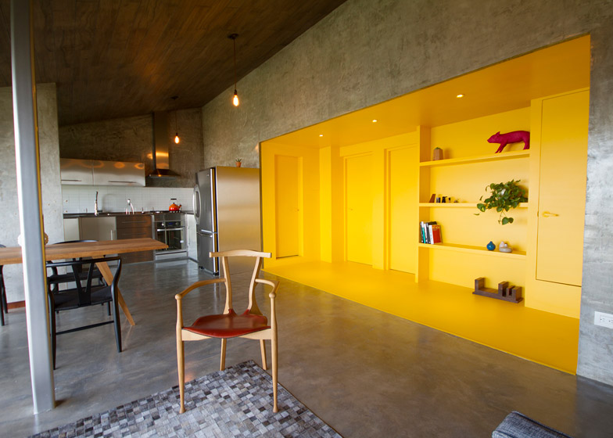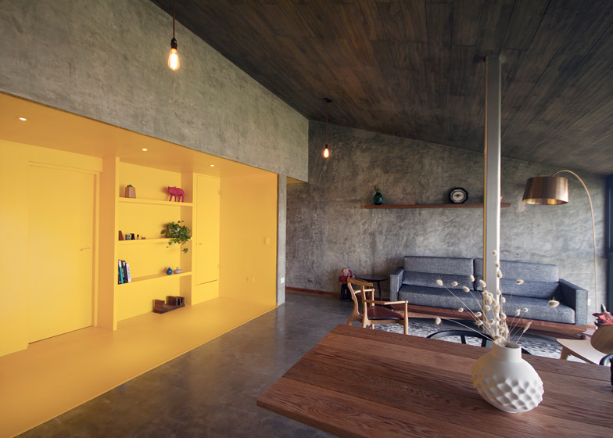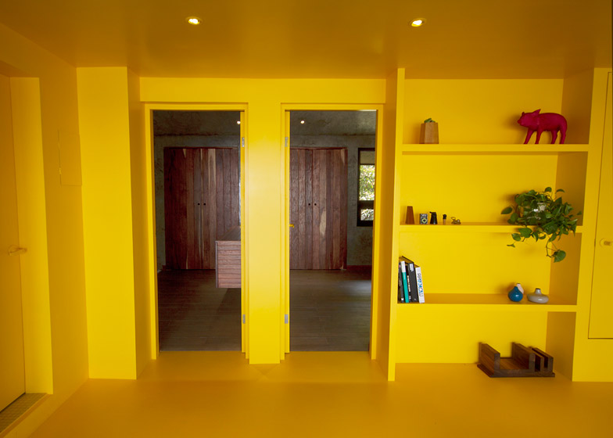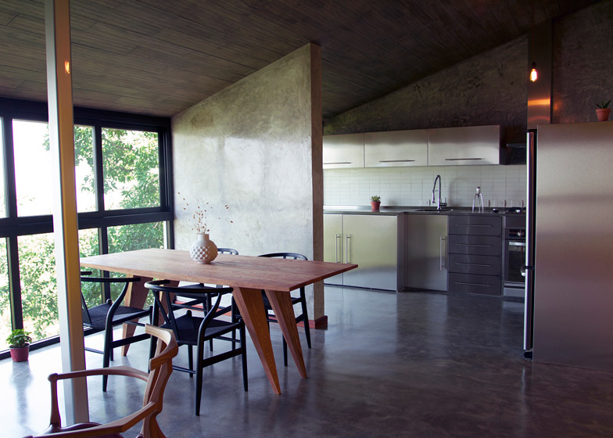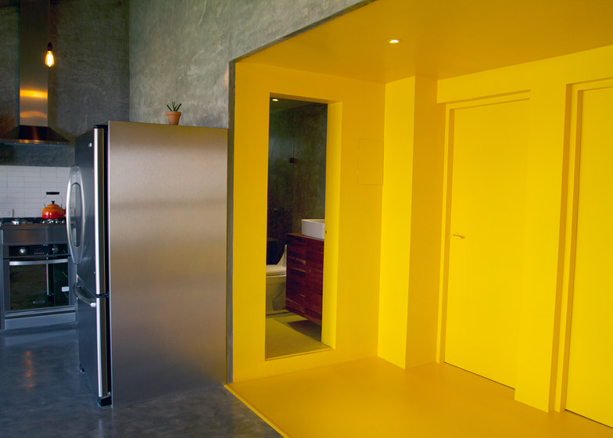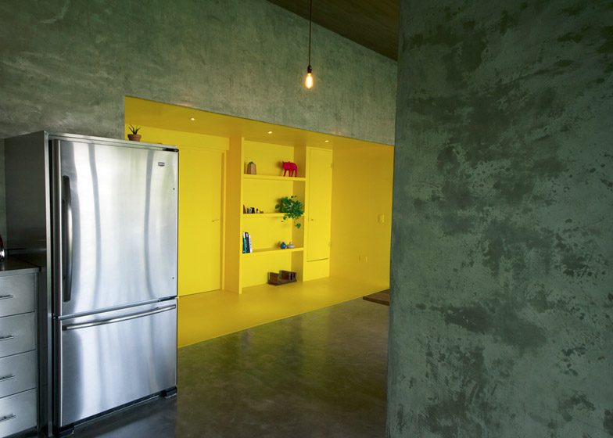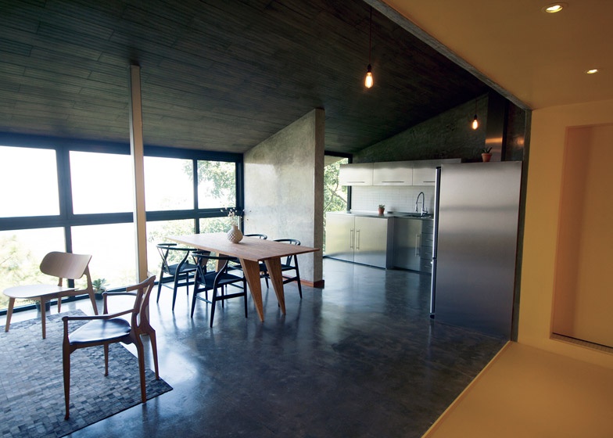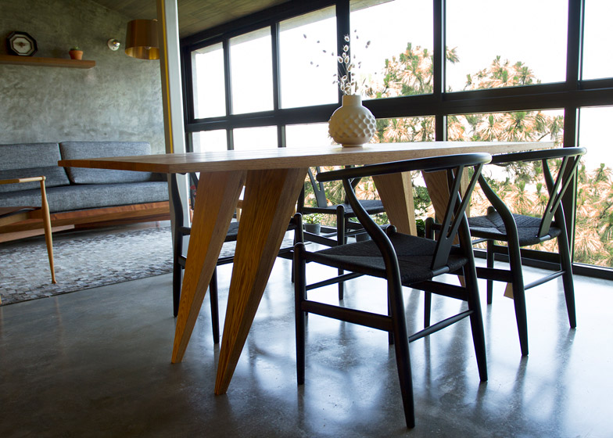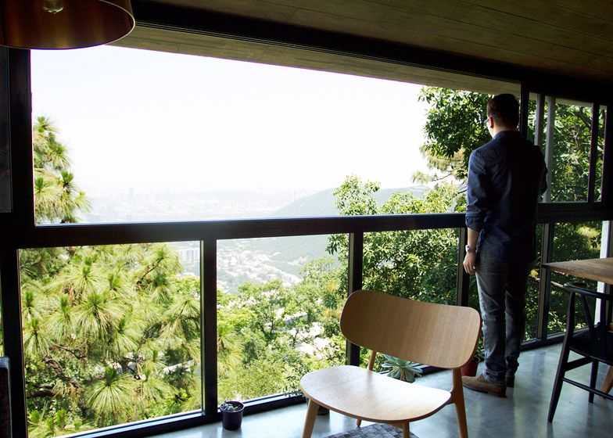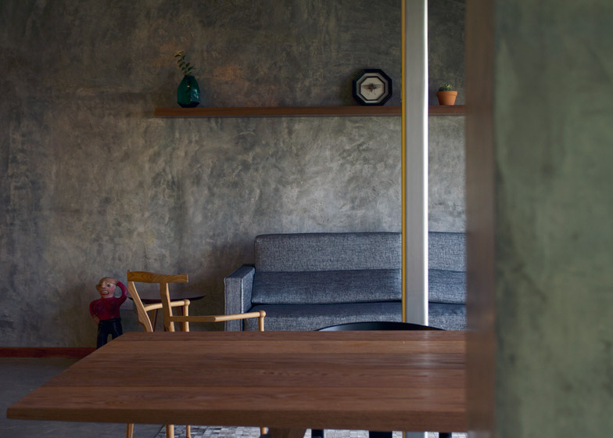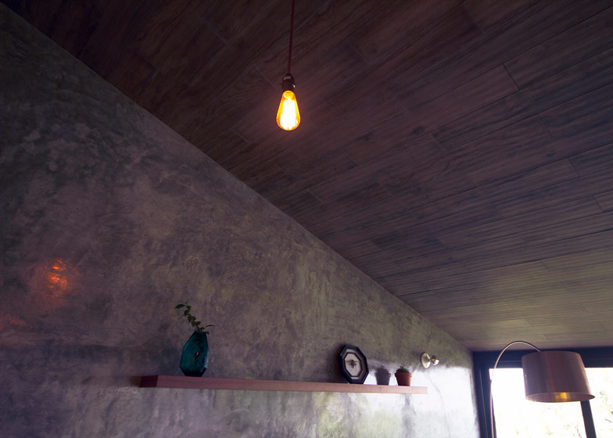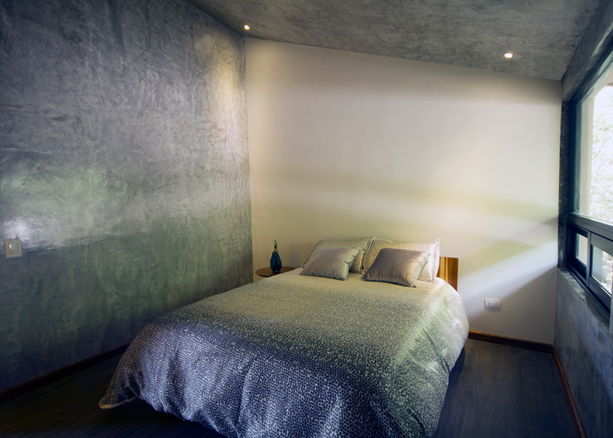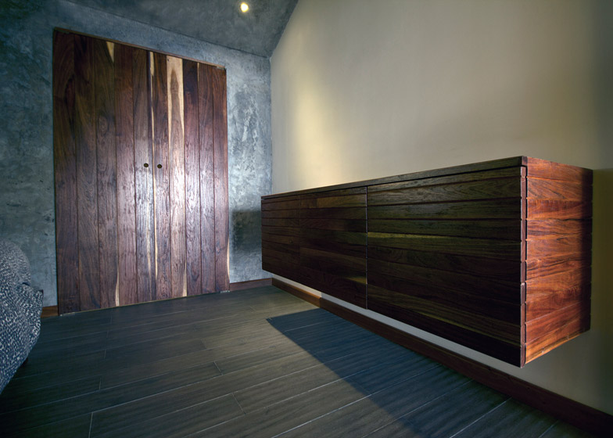Mexican architect Jakob Gomez has renovated a 1970s apartment in the mountainous area surrounding Monterrey, Mexico, using bright yellow to mark out the circulation space in the centre (+slideshow).
The 61-square-metre apartment, built as affordable housing in the 1970s, suffered from a dark and confusing layout, so the young couple who own it asked Gomez to reorganise the space and re-connect it to its setting.
"We wanted to create an exterior experience in the space," Gomez told Dezeen. "The owners want to start a family soon, and also want to experience the outdoors in the social area, so we agreed to make a radical rearrangement and really exploit all areas with natural sunlight."
A wall of windows stretches the width of the open-plan kitchen, dining area and living space, offering panoramic views of the dramatic setting in Chipinque, which is part of the Sierra Madre Oriental mountain range. In summer, the owners can open all these windows up, transforming the apartment into a terrace-like space.
A hallway and storage area separates the social spaces from the private sleeping and bathing areas, and are finished in bright yellow as a contrast to the main living space.
"The yellow central hall acts as a transition between the common spaces, and the owners wanted to make it notable," said Gomez.
Rather than sticking to standard white walls, Gomez chose rough materials and finishes for the interior, in order to mirror the building’s natural surroundings.
"The range of pigments and materials used in the space is linked to the exterior – the mountains, limestone, and wood. The colours were based on bringing the exterior natural materials indoors, to make the space a continuation of the outer environment," he said.
All furniture was custom-made from Jakob Gomez’s latest furniture collection, except the chairs, which are from the owners' personal collection.
Photography is by Groovy Chaos.
Here’s some more text from Jakob Gomez:
Chipinque apartment renovation by Studio Jakob Gomez
Monterrey is well known for its imposing-scale mountains. Located in Chipinque, part of the Sierra Madre Oriental, this project offers unique panoramic views of the valley and the surrounding nature.
Built in the 70s, the building complex was intended to provide affordable housing in the area. With only 61sqm (approximately 657 sqft), the goal was to update the nearly 40-year-old concrete structure by reorganising the layout and rethinking natural light, materials and finishes.
The rearrangement of areas (kitchen, living, dining and bedrooms) orbit around a centre (yellow) foyer, and mirrors the materials throughout.
All finish materials were carefully selected to reflect the characteristic colour shades and materials provided by the local limestone and pine wood.

