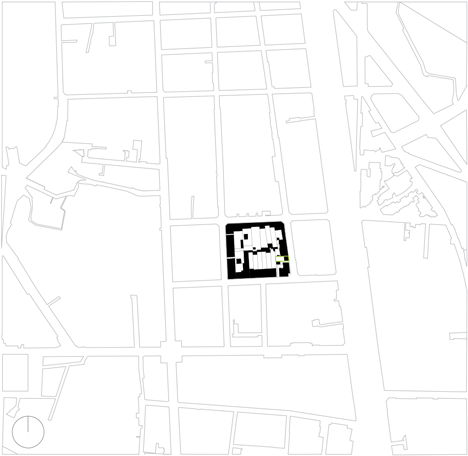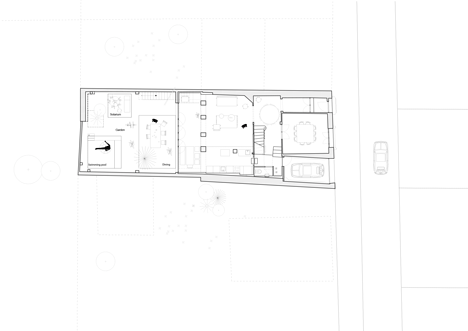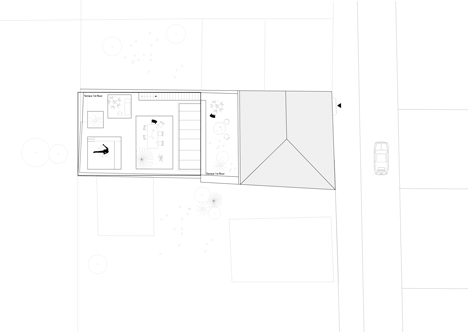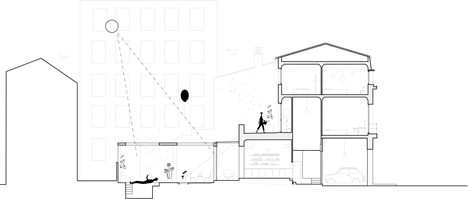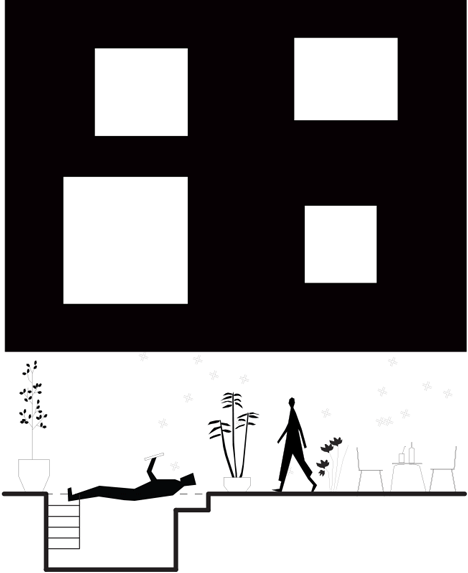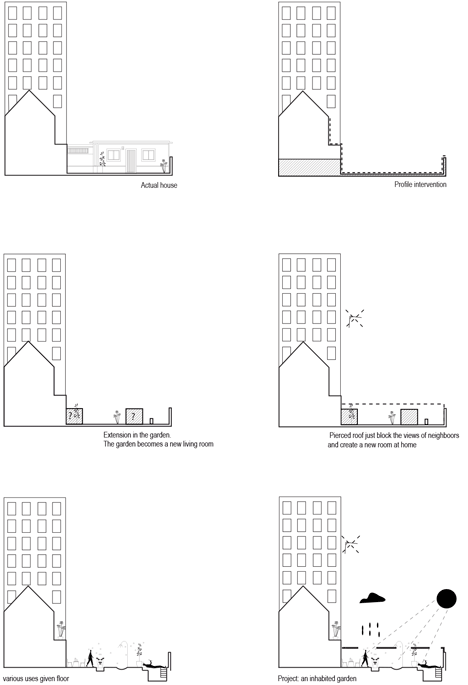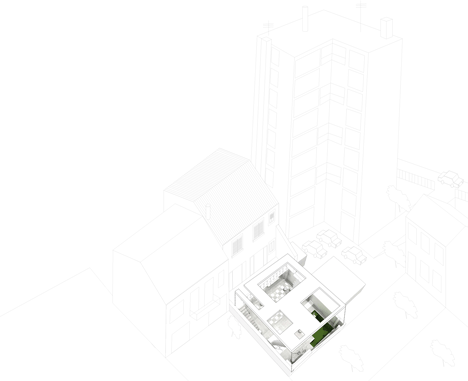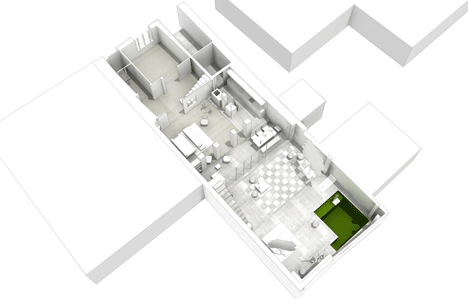Garden room added to Marseille townhouse by Marion Bernard Agency
French architecture studio Marion Bernard Agency added a geometric concrete structure into the back yard of a Marseille townhouse to transform the neglected space into an outdoor living room (+ slideshow).
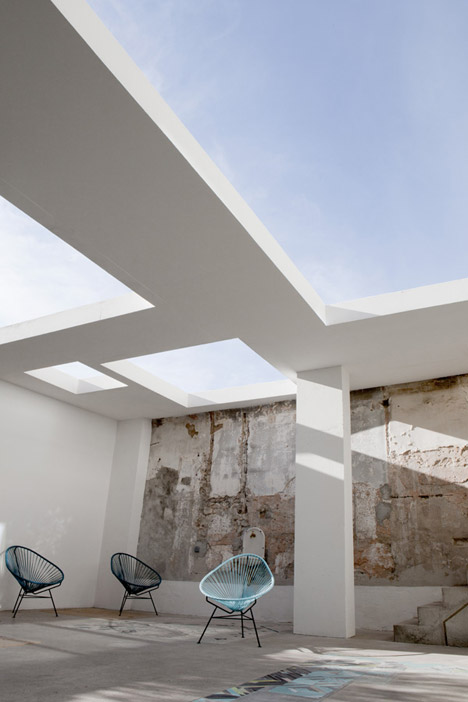
Manon Gaillet and Sylvain Berard of Marion Bernard Agency were invited to develop a 120-square-metre plot at the rear of the old residence – a site that is surrounded on all sides by the gardens of neighbouring buildings.
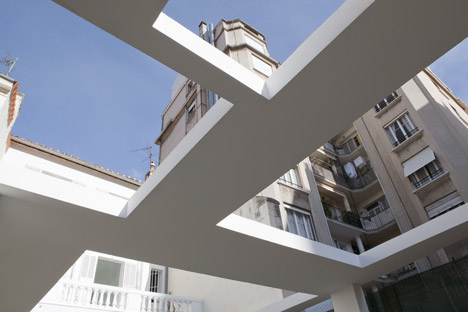
The architects' design, called the Inhabited Garden, involved building a canopy across the entire space with large openings that offer residents privacy without blocking out the sunlight.
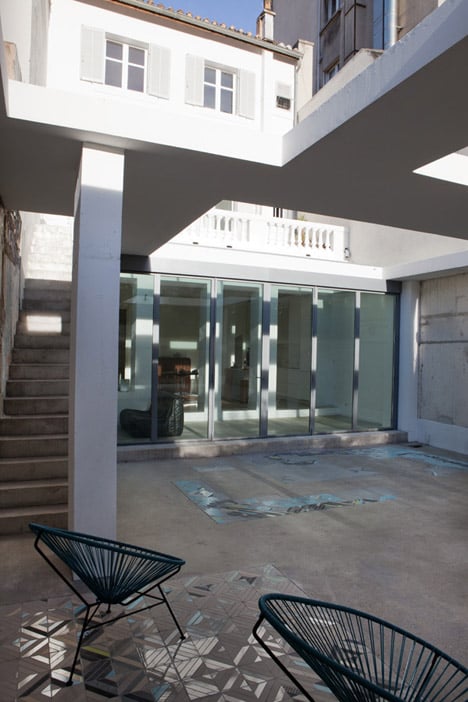
"We wanted to treat the garden as a room," they said. "How can this garden work in both summer and winter, and what are the uses that might make us think of a house rather than a garden? Our first thoughts were to find new ways of living in a garden."
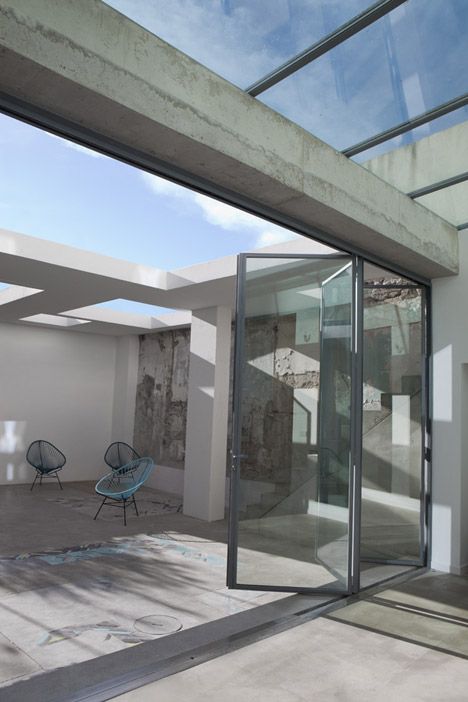
The team began by adding a single-storey extension behind the house's open-plan living room and kitchen, creating a new dining space with a glazed roof overhead. This is fronted by a row of glass doors that concertina open to connect the interior with the remodelled garden.
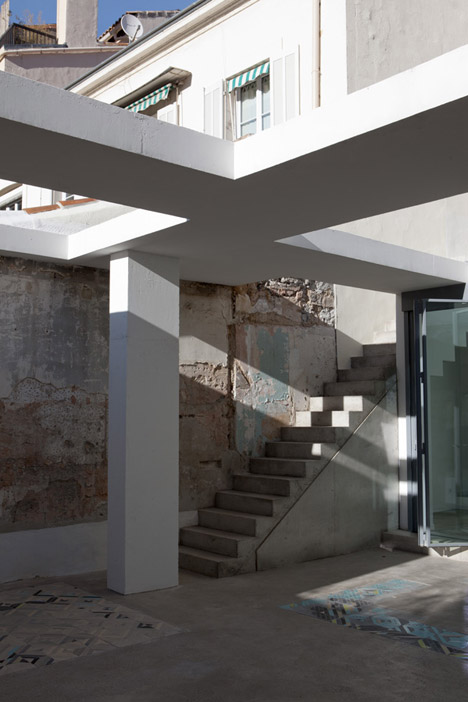
The concrete canopy extends from the glazed addition to cover the remaining space. It is punctured in four places, corresponding with positions where the architects have suggested adding an outdoor dining table, a swimming pool and two patches of planting.
Currently these areas are covered with decorative floor tiles, which were designed by collaborators Guillaume Sarda and Nelli David.
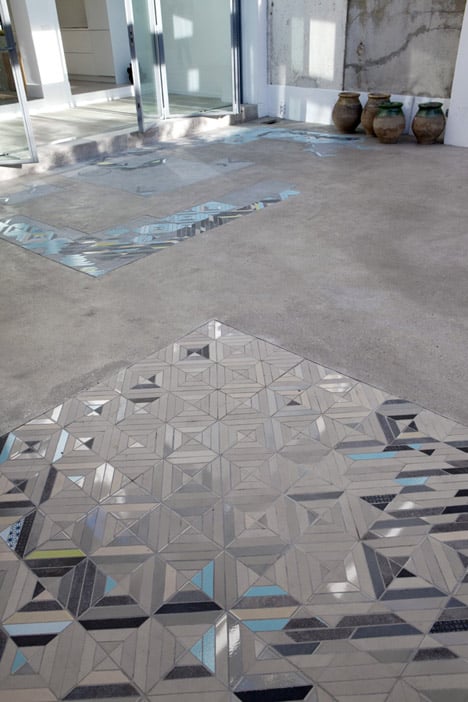
A staircase extends up from one corner of the garden to provide access to an existing first-floor balcony.
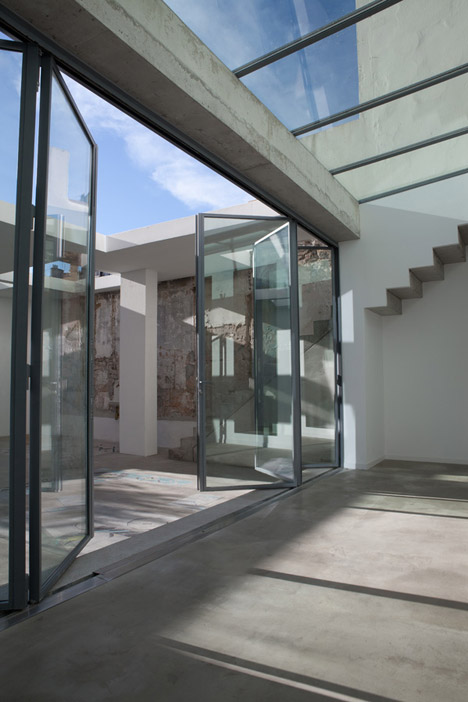
Photography is by Thomas Maileander.
Here's a project description from the architects:
An Inhabited Garden
Urban architecture stratification born in time of construction projects according to their own logic. Today the "empty" in the hearts of islands are diverse about their role, their treatment and consistency.
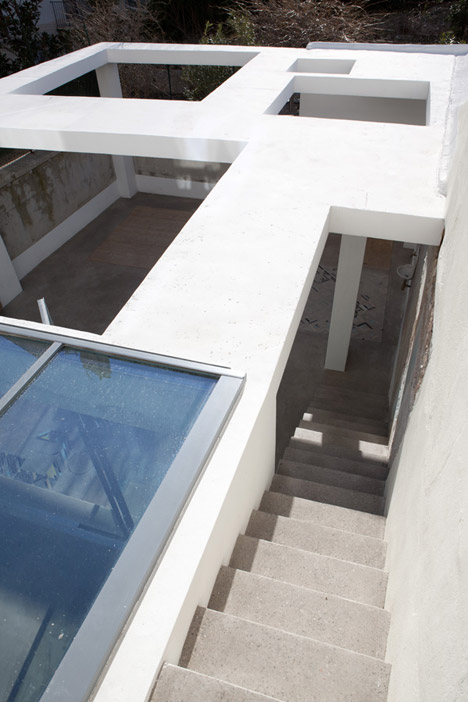
The project involved the rehabilitation of a house in the heart of island. This was an interesting topic for architects. Indeed heart islets are real surprises in the city (and architectures empty). They are very dense, with different morphological characters. We see public gardens, private, sheds, buildings, individual houses.
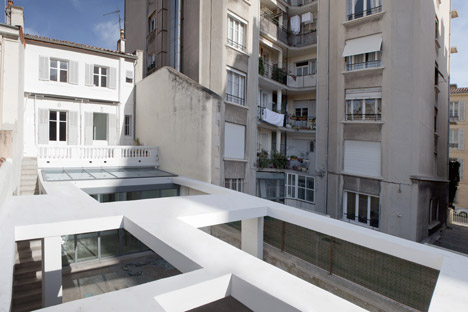
They are a ground reflection and experience, their constraints, views, empty, sunshine. The question that was asked in this project is how to rehabilitate a garden with these constraints. We wanted to treat the garden as a room. How can this garden work in both summer and winter, and what are the uses that might make us think of a house rather than a garden? Our first thoughts were to find new ways of living in a garden.
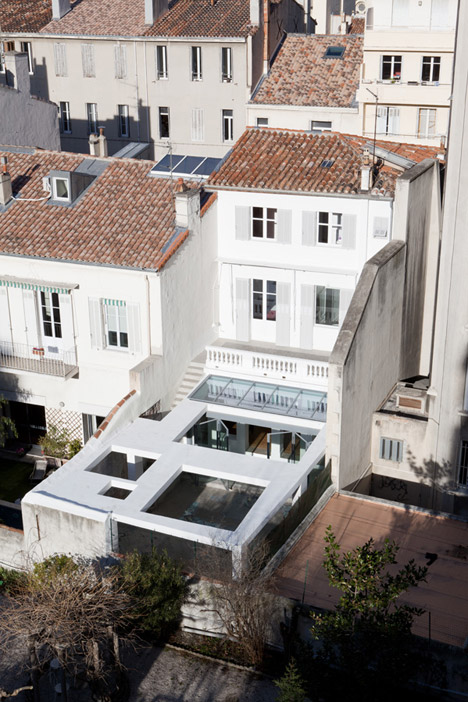
The garden is a living room. Partial coverage of a garden in the heart of island to reclaim space, set vis-a-vis with neighbouring overhanging to shading, shelter from the elements.
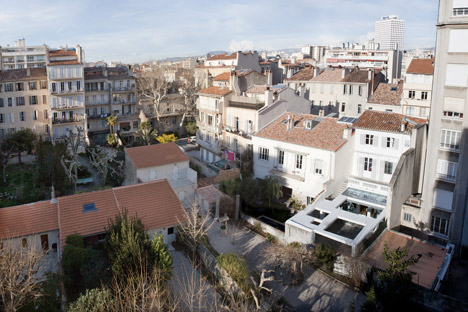
Living in the garden. Slab breakthrough here comes the cover outside, in an extension of the interior spaces, a way to change the perception and use of what exists already, without having to act on it (the party took on this project was to focus primarily on the garden).
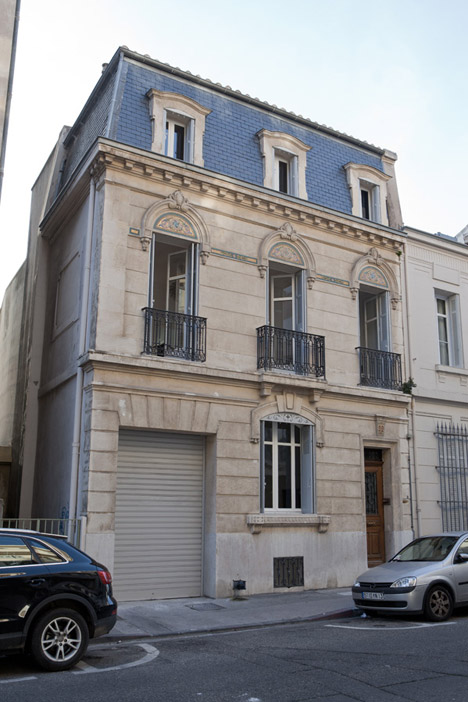
Mass and mineral materiality of the book is part of a highly sensitive but not visual twinning of the existing building, its facade, ceilings interiors with the project. Paradoxically it avoids adding an object dropped.
