R-architecture adds mirror-clad visitor centre to Marcel Breuer's Flaine ski resort
Paris studio R-architecture has added a visitors' centre with mirrored walls to Flaine – the French ski resort completed by Modernist architect Marcel Breuer in 1969 (+ slideshow).
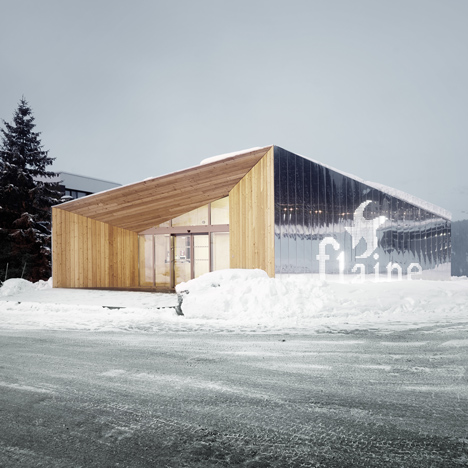
The Pavillon d'Accueil de Flaine is one of several projects that R-architecture has undertaken for the iconic Flaine resort, located in the Haute Savoie region of the French Alps.
Intended to complement the "concrete facade and diamond shapes" of Breuer's architecture, the visitors centre features a five-sided plan, mirrored cladding and a recessed entrance.
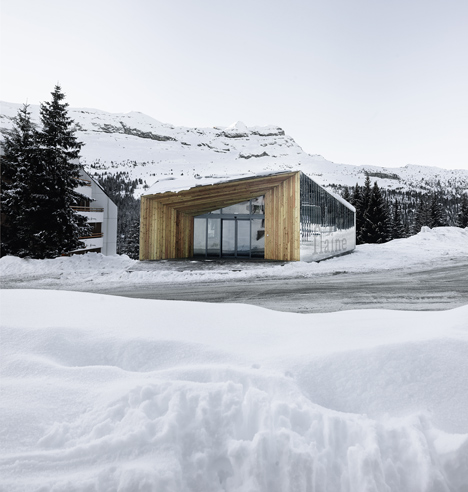
Exposed timber surfaces surround the wall of glazing that forms the main facade. These angular surfaces offer visitors some shelter from wind and snow as they enter the building.
Metal siding clads the remaining outside walls. On the north-east side, perforations in the surface display the logo of the resort – a silhouette image of a bird in flight.
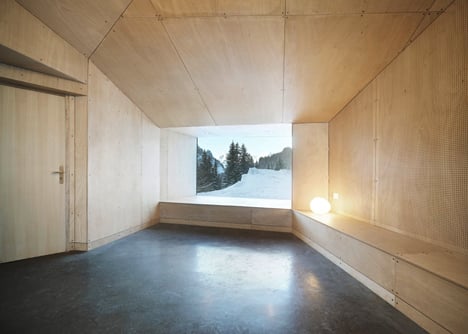
"In the daylight the pavilion reflects the surrounding view, thus translating the willingness to strongly integrate itself to its site while keeping its contemporary character," said R-architecture in a statement.
"At night, the pavilion transforms itself into a lantern, the volume illuminating as a beacon," added the team.
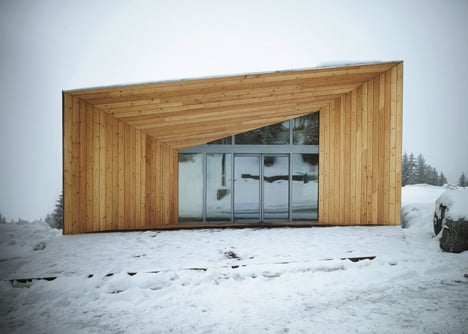
Timber was used to build the structural framework, which needed to support a load of 700 kilograms per square metre. One of the two storeys is sunken underground, giving the building extra stability.
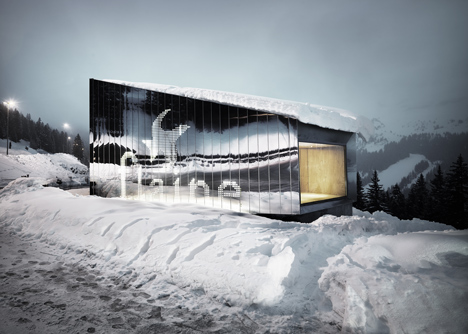
Inside, a large reception area features a picture window framing landscape views of the Flaine valley. Kitchen and bathroom facilities are located to one side, while two guest suites with separate entrances occupy the basement.
Photography is by Valentin Jeck.
The project description below is from R-architecture:
Pavillon d'Accueil de Flaine
Referring to Marcel Breuer's architectural form, the Pavillon d'Accueil de Flaine visitor centre revisits Flaine's concrete facade diamond shapes.
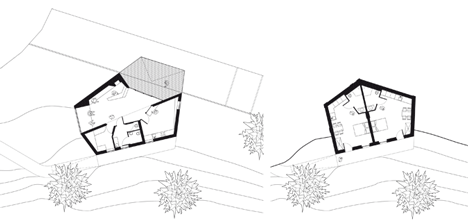
The buildings sides unfold according to function. Taking the stations perforated metal logo, the "signal" north-west side, is directed to the departmental road so as to be clearly visible to visitors arriving upstream. North-east of the front entrance side opens onto the square with oblique embrasures that shelter the entrance of the pavilion from wind and snow. It evokes the Whitney Museum window in New York built by Marcel Breuer. Finally, the "view" side, facing west, is cut by a large projected opening framing the landscape – the opening to the Flaine valley.
If the mineral base refers to the slope in infrastructure, the woods were selected for the building's structure, framed by a relatively complex geometry. The timber frame is subject to snow (700 kilograms per square metre) but can meet the formal requirements of the cut volume. The entire pavilion is clothed in a metal siding. The same care is given to the roof treatment as to the facade treatments, Flaine's mountainous terrain induced a diving view on the buildings roofing.
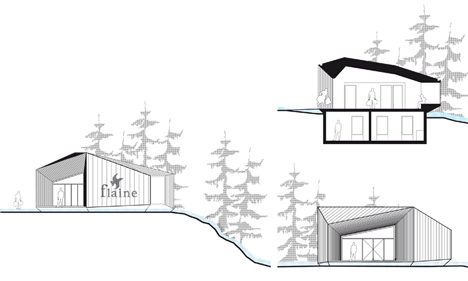
By a game of reflections, the metal cladding recalls the natural surroundings – the pavilion's facades evolve with seasonal and daily rhythms. In the daylight the pavilion reflects the surrounding view, thus translating the willingness to strongly integrate itself to its site while keeping its contemporary character. At night, the pavilion transforms itself into a lantern – Flaine's city logo appearing on the entrance facade, the volume illuminating as a beacon.
The building evokes a spacial architecture, and so unfolds the story of Flaine, a timeless ski resort, prototype of architecture and mountain design.
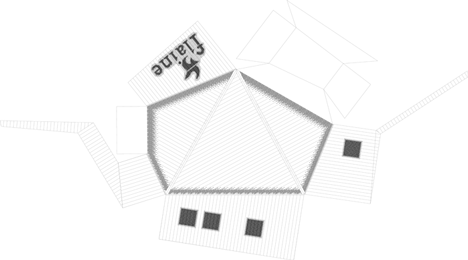
Architects: R-architecture
Client: Syndicat Intercommunal de Flaine
Location: Flaine, Haute-Savoie, France
Area: 160 sqm