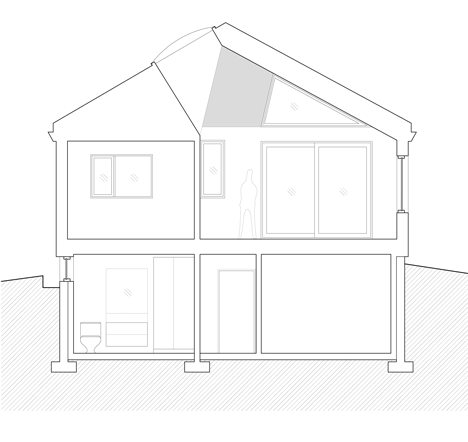Naturehumaine's steel-clad Sorel House designed to stand out from its neighbours
Skylights puncture the gabled roof of this suburban house in Montreal by Canadian studio Naturehumaine, while a sheltered terrace overlooks a wooded garden (+ slideshow).
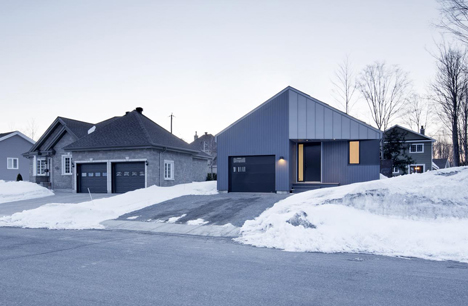
Naturehumaine designed the single-storey Sorel House for a young woman who wanted to be close to her family. The brief was to create a modern home that stands out from the numerous brick buildings of the surrounding neighbourhood.
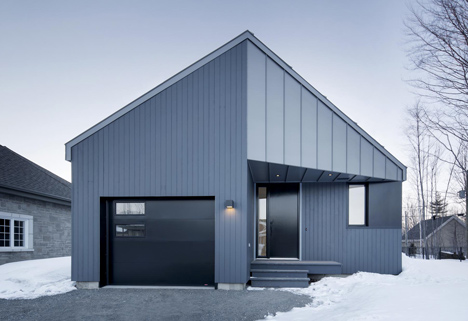
"We were faced with the challenge of designing a contemporary single-family home in the middle of suburbia, amidst a sea of Victorian-inspired residences," said the architects.
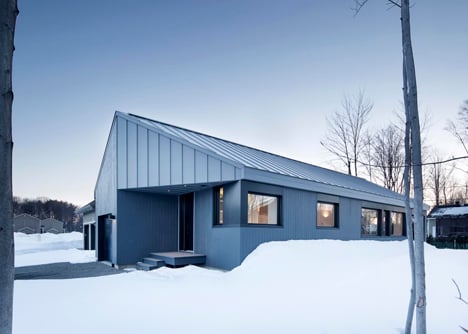
To create a counterpoint to the brick, steel panels were used to clad the exterior of the building, complemented by a series of black-framed windows.
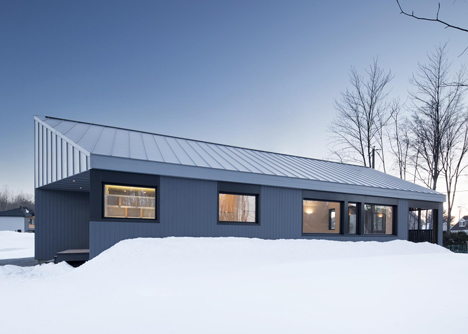
A gabled roof sits flush with the building's facade, which looks like it has been folded in the middle. The entrance sits within a recess that provides a sheltered porch.
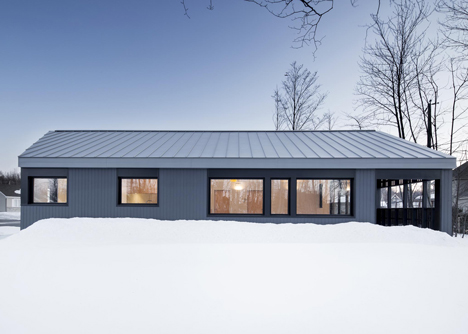
"Chamfered cuts in the roof both create dynamic angular perspectives and create intimate covered exterior spaces such as the front entry," the architects explained.
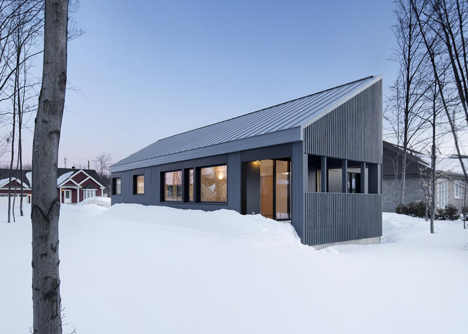
At the back of the house, a terrace with a slatted timber balcony looks out over a wooded garden.
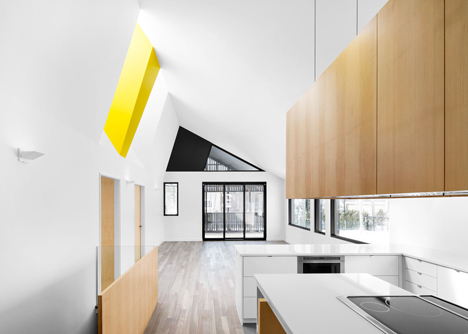
Glazed doors open into the interior living space from the sheltered terrace, where white surfaces reflect natural light into the space and allow the family to inject their own personality into the design.
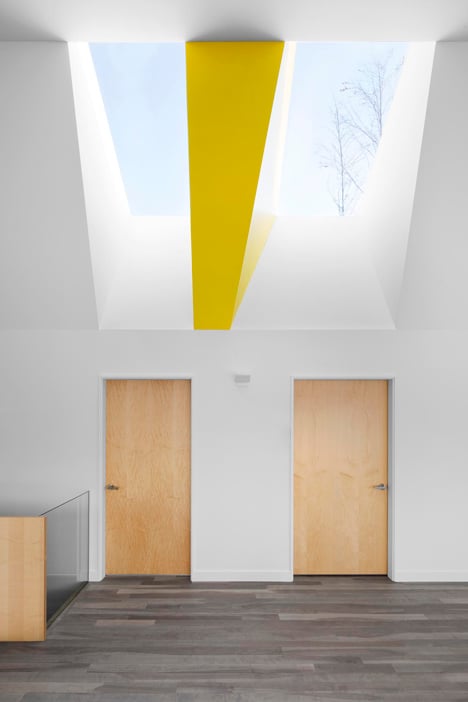
Contrasting with the neutral colour scheme, a black-framed triangular window sits in the join of the gabled roof. There are also two skylights, separated with a bright yellow partition.
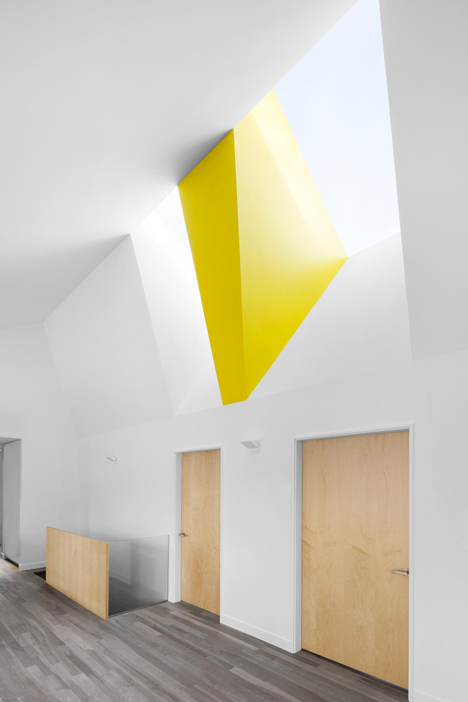
"Southern light is brought in by two majestic skylights positioned at the centre of the house and an angular yellow volume divides the skylights, warming the light and diverting its direction," the studio said.
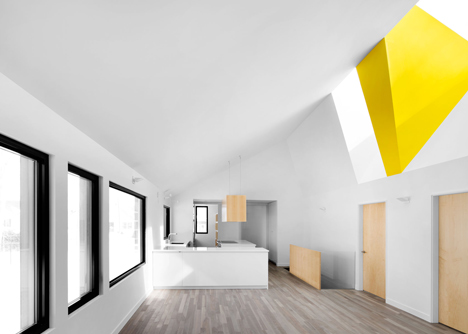
An extractor unit suspended above a freestanding kitchen worktop is clad in the same locally sourced timber used to panel the interior doors, while wooden floorboards run throughout the property.
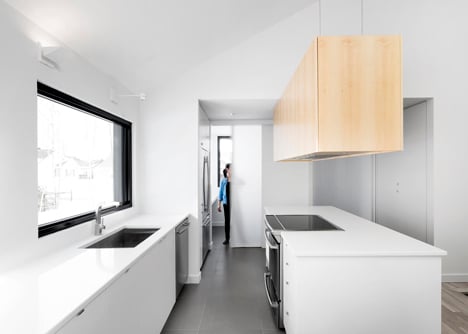
The master bedroom and bathroom are positioned along the south-west wall and a dining room sits next to the terrace.
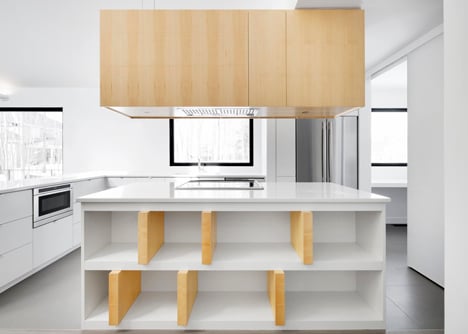
At the front of the house, the entrance hall connects to a garage and office space, allowing the client to work from home.
Photography is by Adrien Williams.
Here's some more text from Naturehumaine:
Sorel House, Montreal, Canada
We were faced with the challenge of designing a contemporary single-family home in the middle of suburbia, amidst a sea of Victorian-inspired houses. The client purchased a vacant lot in Sorel, a suburb of Montreal, to be close to her family. She imagined a house that would stand out from its surroundings.
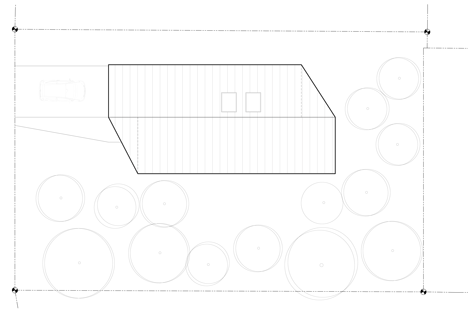
The form of the house was created by offsetting 2 rectangular bars in plan, bridging over them with a gable roof and chamfering the corners. These chamfered cuts in the roof both create dynamic angular perspectives and create intimate covered exterior spaces such as the front entry and the screened-in porch.
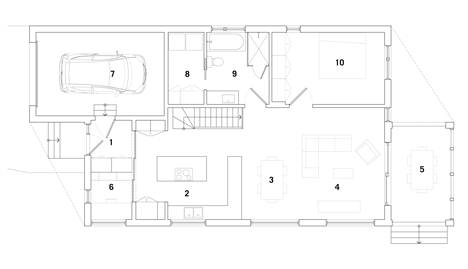
A small footprint of 1200 sqft was used on a generous sized site, leaving the existing trees undisturbed. The house was oriented perpendicular to the road, creating a semi-private wooded garden on the north side of the house. Southern light is brought in by two majestic skylights positioned at the centre of the house. An angular yellow volume dividing the two skylights both warms the light, and diverts its direction.
