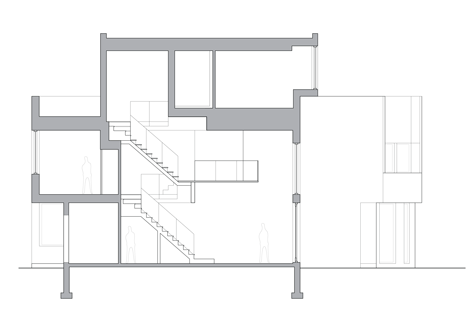Naturehumaine completes a pair of interlocking houses in Montreal
A steel-clad box is perched atop these two interlocking houses in Montreal – the second project on Dezeen this week by Canadian studio Naturehumaine.
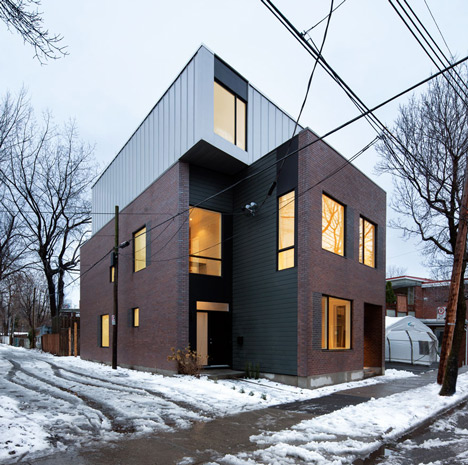
Naturehumaine was given a brief to build two houses on a narrow plot of land in Montreal, so they developed a pair of interlocking three-storey buildings to make the most of the limited space.
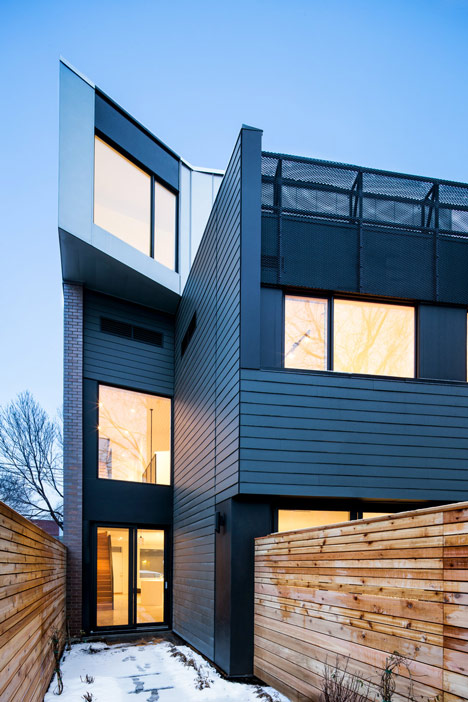
"Traditional planning approaches would have resulted in two long houses, which severely lacked natural light," architect Stephane Rasselet told Dezeen.
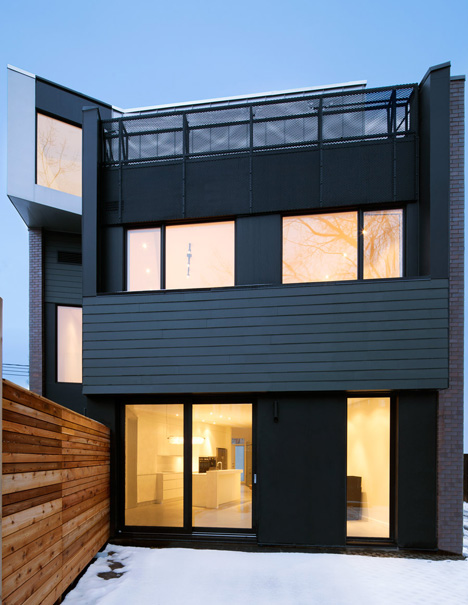
"The site had a 75-degree angle on it, which inspired the idea to intertwine both units in a zigzag fashion, maximising on natural light and creating dynamic angular spaces," he said.

Named Coleraine Houses, the homes were built with frames made from spruce wood, sourced from the surrounding forests. These were infilled with extra insulation, designed to withstand the sub-zero temperatures of the harsh Canadian winters.
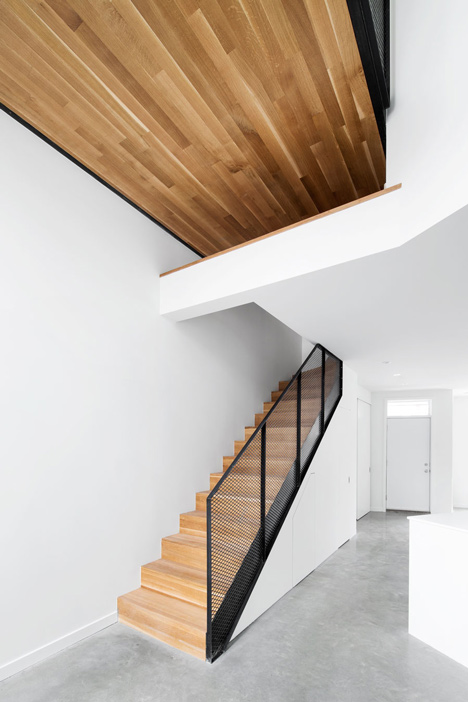
Steel panels clad the rear of the house, while brickwork was used for the facade to be in keeping with the local aesthetic.
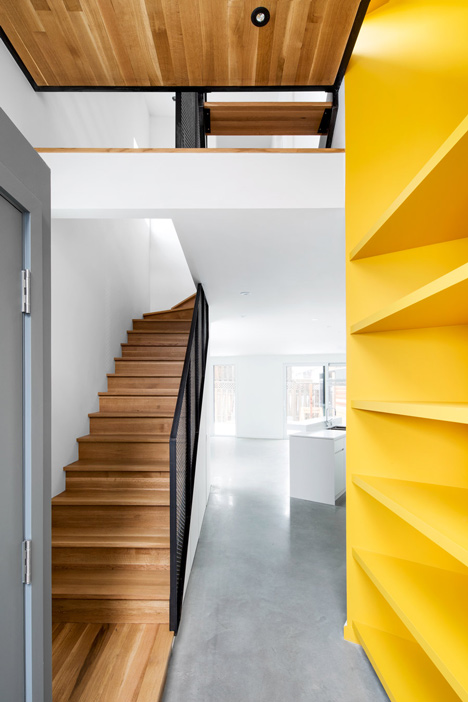
"The neighbourhood used to be a workers district that was all built using red brick. We chose a more contemporary red brick for these houses to fit in with the surroundings," Rasselet explained.
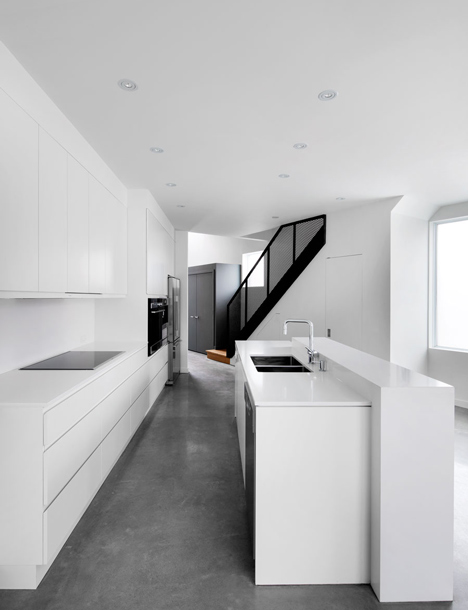
The steel upper storey protrudes over the edges of the brick and steel base, creating top-floor bedrooms with dedicated reading corners.
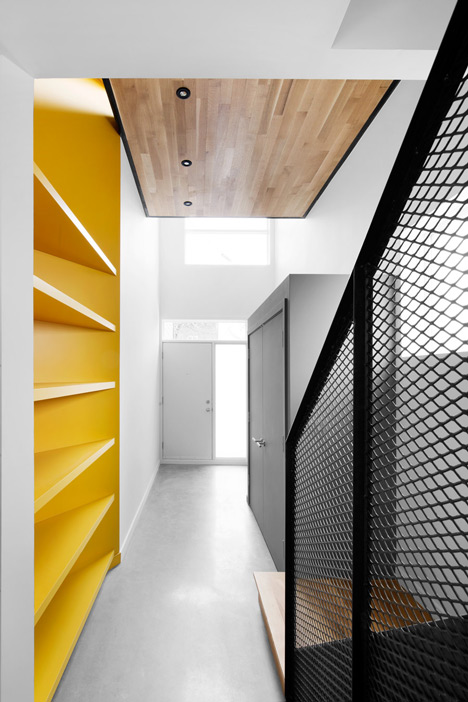
"It is common in Montreal to have steel sheds – often two storeys high – that give onto the lane ways in the backs of people's houses. We took this idea and moved it onto the roof," Rasselet said.
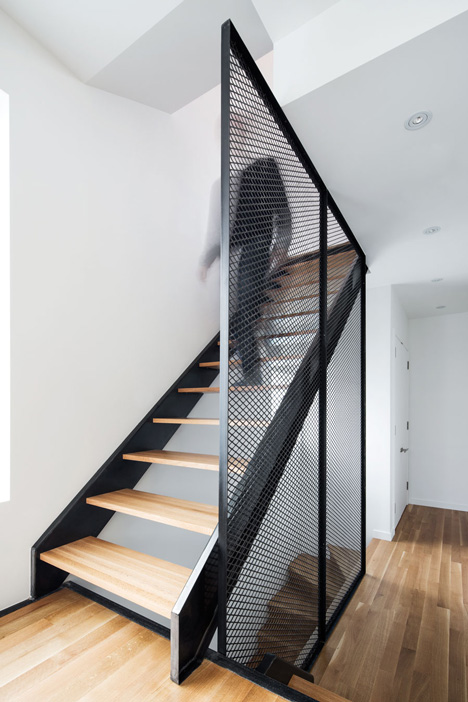
For both houses, glazed entrances lead into sparsely furnished interiors with blank white walls. "The white walls create a more luminous, airy feeling space. They are also reflective in colour, maximising the benefits of natural daylight," said the architect.
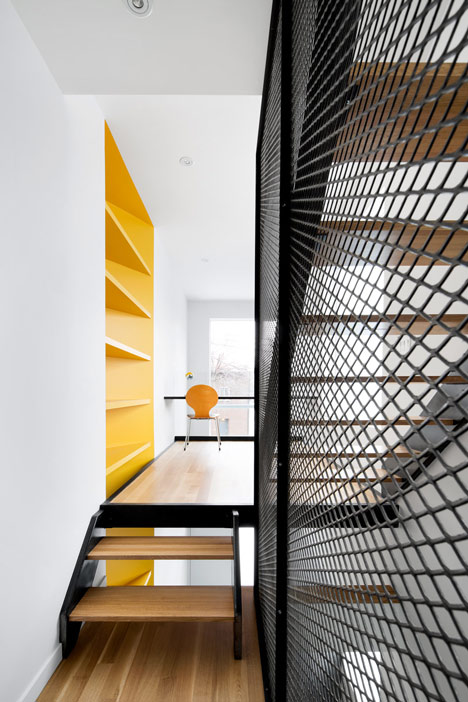
Bright yellow bookcases separate the hallways from the kitchen areas, while a dining room at the back of each house overlooks the garden.

A hardwood staircase with a steel mesh handrail leads up to the guest bedrooms of each home, passing through study spaces on the first-floor landings.
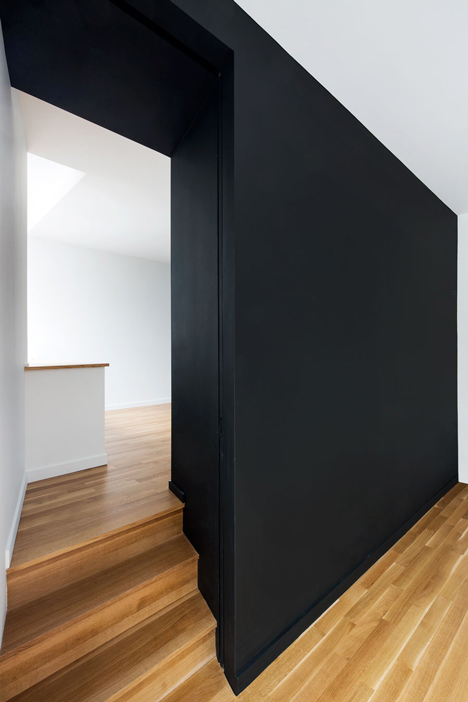
The master bedrooms on the uppermost floor feature an office area, providing dedicated space for residents to work from home, and a roof terrace overlooking the surrounding rooftops.
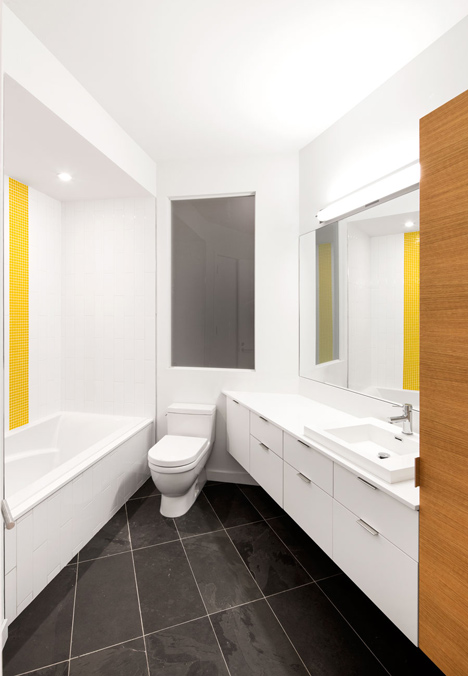
Photography is by Adrien Williams.
Here's some more project text from Naturehumaine:
Coleraine Houses, Montreal, Canada
This project was completed for a developer/home builder at the intersection between Coleraine Street and a laneway in Montreal's Point St-Charles neighbourhood.
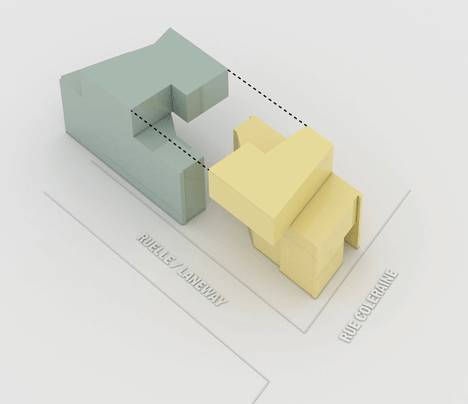
The basic program for this project required two row-homes on an 8.7m wide lot. After accounting for setbacks and other constraints, traditional planning approaches would have resulted in two long narrow houses, which severely lacked natural light. Our solution was to intertwine both units in a zigzag fashion, maximising on natural light, and creating dynamic angular spaces.
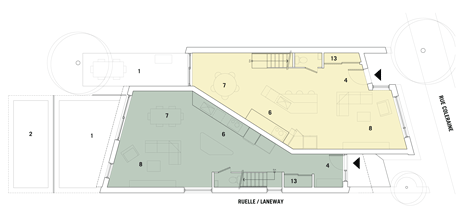
The two units intersect at the top floor to create an intimate space for a master bedroom, an office, and a terrace in each unit. This design was reinforced by the site's footprint, which has a 75-degree angle at the intersection between the street and the laneway and further inspired the creation of angular forms and oblique perspective lines within the interior.
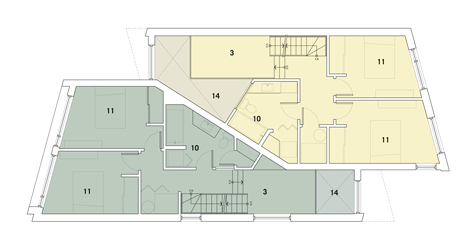
The building is composed of a brick base, which relates to the neighbourhoods vernacular, and is topped with a contemporary angular volume clad in steel that cantilevers over the base. The minimalist interiors each have a double height space with a suspended wood platform. The stair, wrapped in a black expanded-steel handrail, ascends to the master bedroom where a reading nook bathes in natural sunlight.
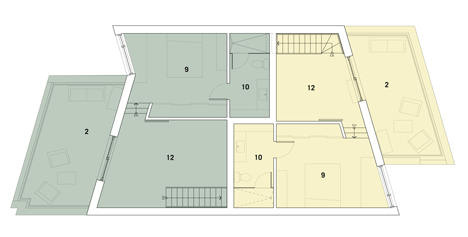
Type: Duplex
Area: unit A - 1610 sqft unit B - 1525 sqft
Location: Coleraine St, Montréal, QC
