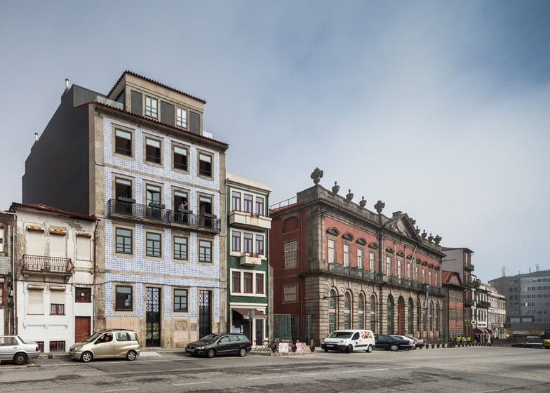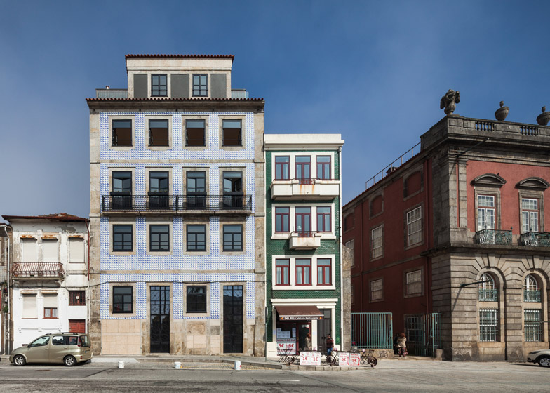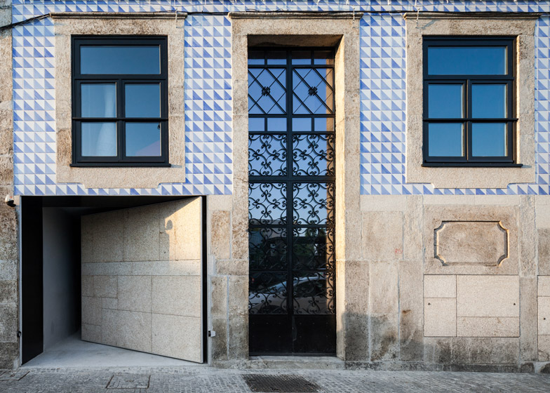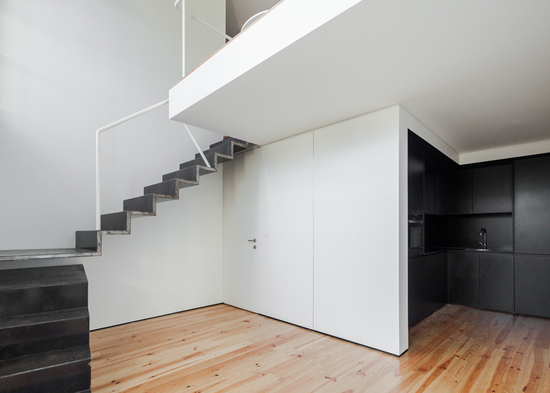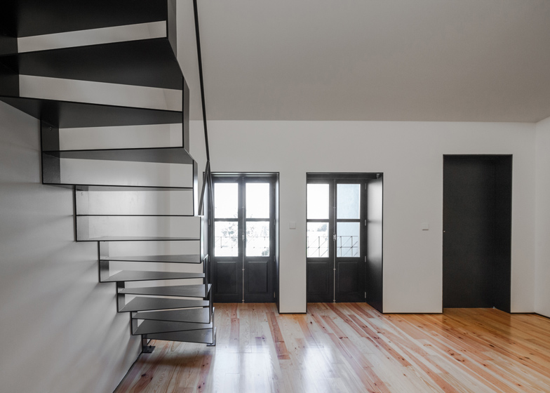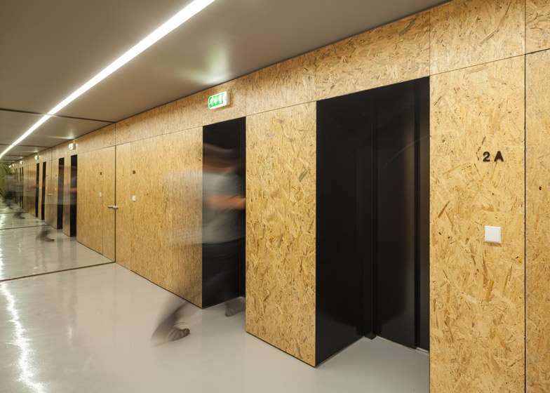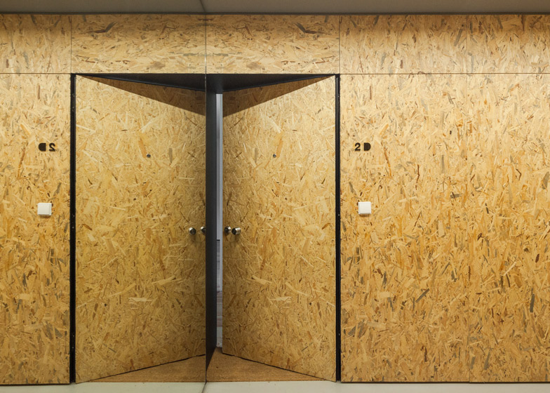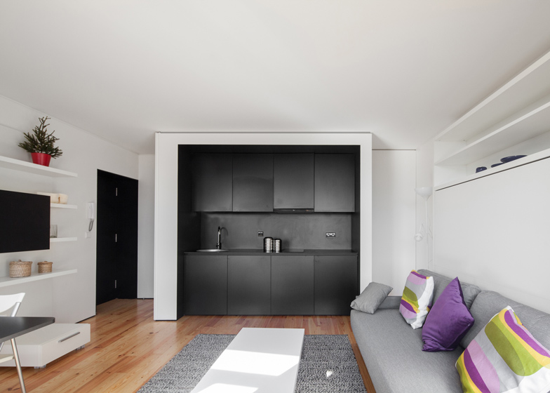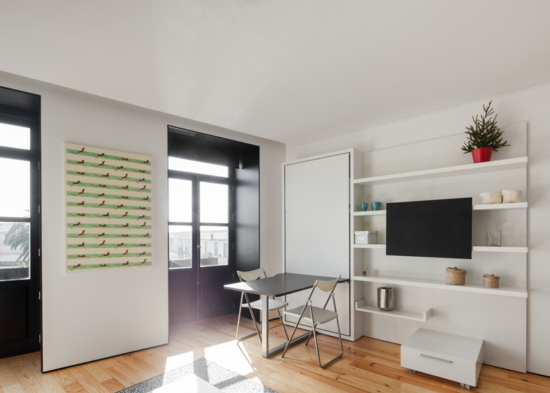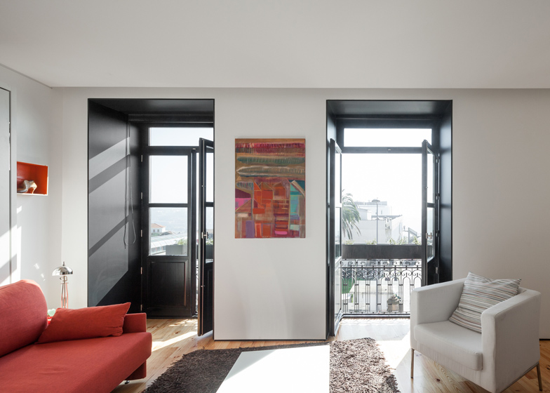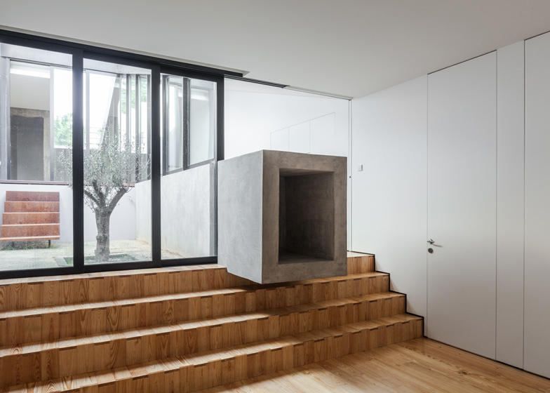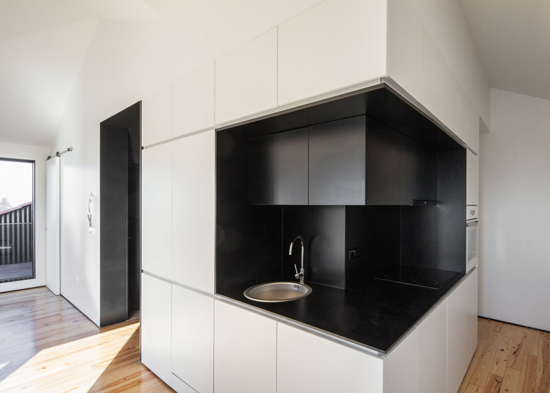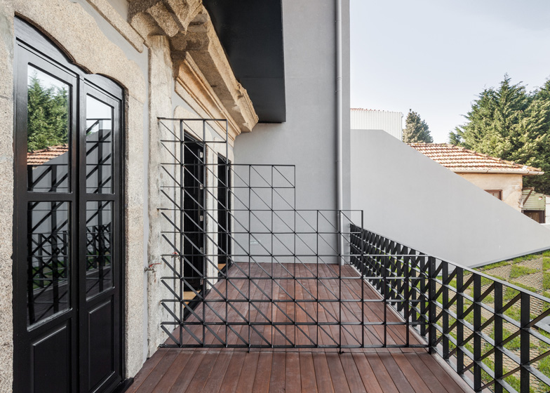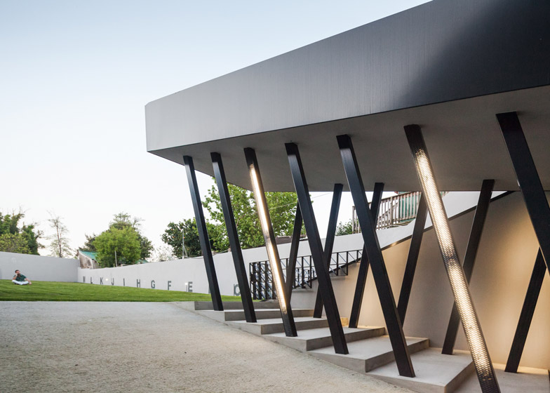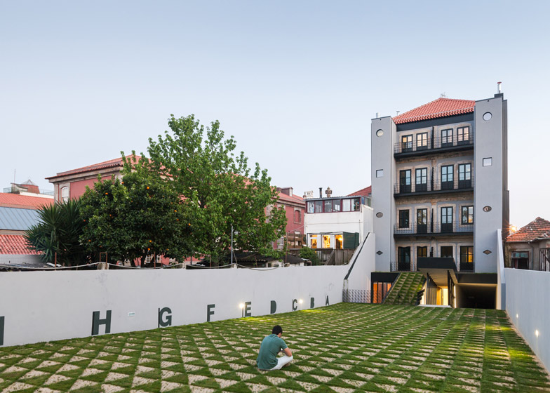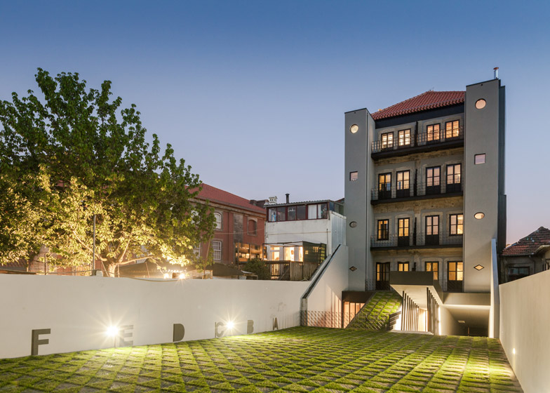Behind the traditional ceramic-tiled facade of this nineteenth-century building, Portuguese studio OODA has completed a modern renovation to create 14 studio flats (+ slideshow).
The building in Porto dates from 1895 and was originally designed as a home, but was turned into an office and service building in the late 20th century. It lost many of its original features in the process, including wood flooring – now concrete – and a skylight above the stairwell.
It has now been converted back into a residential building by OODA with 14 studio flats and three one- or two-bedroom apartments. The apartments range from 28 square metres to 105 square metres, and are aimed at young people and students.
An automatic pivoting door provides access for cars from the street to the DM2 Building, and OODA clad it in stone to camouflage it among the building's exterior when the door is closed.
"The client's objective – which drove the intervention – was to cater for the younger market as the building is near universities, hospitals, the art district and the nightlife area," architect Diogo Brito told Dezeen.
The apartments all feature contemporary details such as folded metal staircases and built-in storage, and mezzanine levels for sleep or work areas to maximise the small footprint of some of the apartments.
Black floor-to-ceiling cabinets help to differentiate the kitchen as a separate area in the open-plan apartments, and also helps to visually recede them in the room.
The communal corridors are covered in oriented strand board (OSB), which the architects chose partly for its affordability, and to add warmth to the building's interior.
"We used it because it is a cheap material, and we thought it would be an interesting and warmer contrast to materials such as glass, concrete and light," said Brito.
At the back, a patio designed for parking has been landscaped using grass and paving with the same triangular pattern found in the ceramic Azulejo tiles at the front.
"In Portugal it is quite common and traditional to use tiles in facades," said Brito. "Our idea was to make this part of the conceptual process, using its configuration to generate other new features of the building.”
Beneath the patio, a separate, sunken apartment has been built for the client’s son, with a small, private courtyard at its front. A rectangular concrete structure protrudes through the front window, and is designed to serve a range of purposes.
"The client's first idea was to place a mini-bar there, which then shifted to storage, and then to a place for TV and music devices," said Brito.
The renovation is part of a wider regeneration taking place in Porto at the moment, which saw construction projects drop significantly following the global financial crisis.
"The recovery of abandoned buildings has become the new major task for the market," said Brito. "It's a process that is now in full throttle, but there is still a lot to be done. This building is one of many that our office is doing."
OODA was co-founded by Brito, who previously worked as an architect at Zaha Hadid, and Rodrigo Vilas-Boas, who has worked with both OMA in Rotterdam and Álvaro Leite Siza in Porto.
Photography is by João Morgado.
Here is some more text from OODA:
DM2 Housing, Porto, Portugal
One of the most demanding tasks in Porto nowadays is the intervention on the major amount of old and historical buildings of Porto's downtown. This project is a renovation of a 20th century building to convert to a 17 housing unit for students and young people in general.
The DM2 Building, located in downtown Porto (priority intervention zone), in the area of protection of the National Museum Soares dos Reis, is dating the nineteenth century and their original composition the property was intended for a single dwelling taking ornamental and construction of the whole characteristics of the buildings at the time, both in functional layout as an ornamental and aesthetic.
However, a later change occurred in the late twentieth century, the building has undergone a profound change taking place inside caused by the modification of use required.
The property became divided by several independent floors with features framed in services and trade and lower floors have been completely redesigned and trace assets were hidden in part and/or removed from the particular frames original, wood structure of the floors (now concrete) and traditional skylight at top of stairs. Indeed, the draft D.Manuel intended to rebuild the property, returning the initial function of integral housing, recovering traces of hidden identity, reinterpreting traditional elements and giving the building a new sense of contemporary housing program with a set of typologies ace current market needs.
So Manuel II building as a whole distributes 17 apartments T0 and T1 types, ranging in size between 28sqm and 105sqm, spread over 5 floors and are accompanied by a landscaped patio intended for parking.
The rehabilitation now completed, restores the original residential function, underlines the unique formal and constructive characteristics and adapt to a contemporary urban reality of the city of Oporto.
Size: 1,100 SQM
Team: Diogo Brito, Rodrigo Vilas-Boas, Francisco Lencastre, Francisca Santos, Lourenco Menezes Rodrigues

