Dunn & Hillam Architects use angled roof to protect Desert House from the sun
This house in the Australian desert by Dunn & Hillam Architects hunkers down into the earth and features a large angled roof to protect it from extreme temperature fluctuations (+ slideshow).
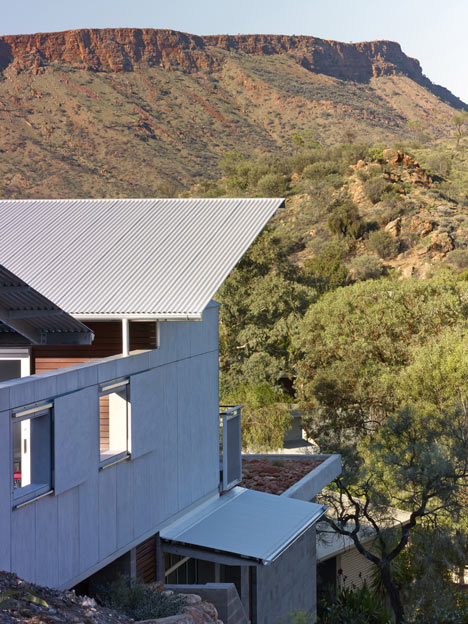
Desert House is in Alice Springs, where temperatures can range from 45 degrees celsius in summer to minus six in winter, so Dunn & Hillam stepped its two storeys into the rocky terrain in order to borrow from the earth's steady temperature and moderate these fluctuations.
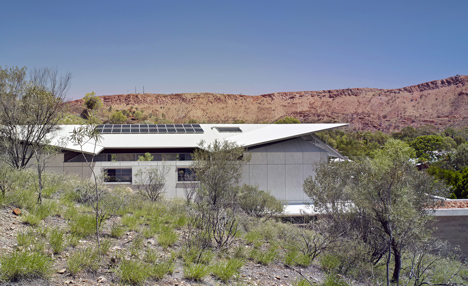
An angled fly roof, which is raised slightly above the house and has wide overhangs, offers some protection from the harsh summer sun. It also helps draw in cool air from the shaded ground at the bottom of the house up to an internal courtyard, which creates a more comfortable microclimate for the main social space of the house.
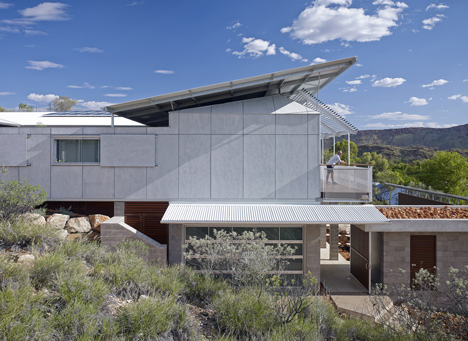
"It's like a big umbrella, which stops the sun from hitting the insulated part of the house," architect Ashley Dunn told Dezeen. "While the ambient temperature can be 40 degrees, the temperature in the sun can be double that."
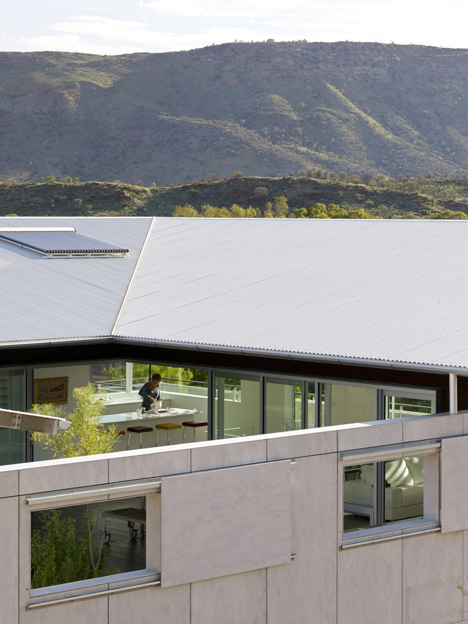
The house also features photovoltaic panels to power its electricity, and evacuated solar tubes to provide hot water and to heat the floor slab. Combined with its airtight construction, this helps the house achieve a consistent temperature of 20 degrees celsius inside during winter.
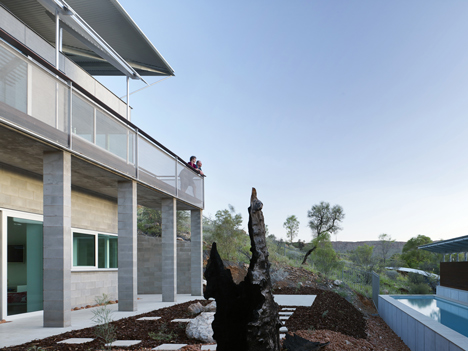
The house is designed as the main residence for a couple in their 40s. "They wanted an appropriate house for the desert, a house that connects them to the landscape, and a house that they will never need to move out of," said Dunn.
The kitchen, dining, and living spaces are on the top floor, enjoying views of the MacDonnell mountain range nearby. These spaces are also arranged around the home's central courtyard, which is wrapped entirely in glazing. The ground floor opens on to a pool at the front of the house.
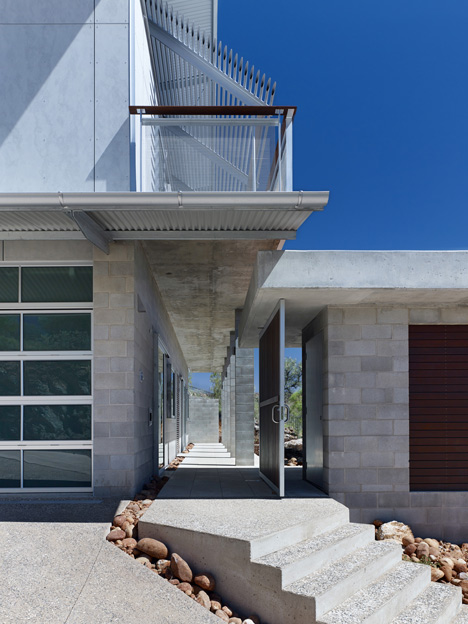
Dunn & Hillam used conventional reinforced block construction for the ground floor and prefabricated structurally insulated panels for the walls and roof on the top floor. The exterior is clad in compressed fibre-cement sheets.
"It requires no maintenance and can handle the UV attack from the sun," said Dunn. "And we like the raw finish. It doesn't require an applied finish, so you can see the material."
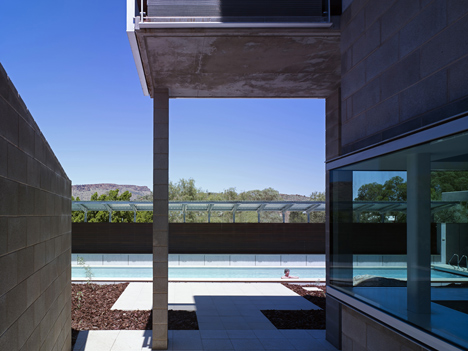
The architects have also used rocks excavated from the site for some of the landscaping, to help retain planting areas around the perimeter of the house.
"The house is a refuge from, and a frame for, the landscape it is part of," said Dunn.
Photography is by Kilian O’Sullivan.
Here is some more information from Dunn & Hillam Architects:
Desert House, Alice Springs, Austrailia
The landscape of Alice Springs is awesome. The ancient ridge-lines of the West MacDonnell ranges and the rough terraces of the site itself had equal impact on the design of this house. A tough outer skin shields a glazed inner courtyard which moderates the scale and impact of climate and landscape when necessary. Because the weather is not always awful. In fact, often it is crisp, dry and mildly warm. The nights are clear, the stars are phenomenal.
The design aims to make the best of living in this place. The clients love the desert, they love the vast views, they love the warmth. And when the weather turns foul they wanted to deal with that in the smartest way possible, actively seeking to demonstrate an innovative approach to housing not only in the desert but throughout the world.
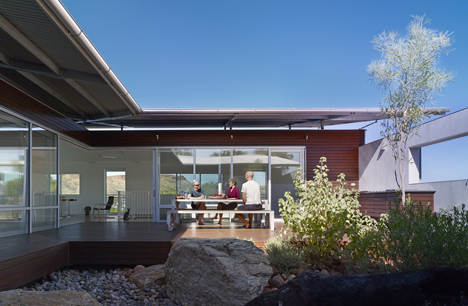
This house was built in the shade of it’s own fly-roof. The heavily insulated house below has no thermal bridging. It draws cool air from the shaded earth below it. It is a state-of-the-art desert house. The house is a refuge from and a frame for the landscape it is part of.
This is a house in Alice Springs, the centre of one of the harshest and most demanding natural environments anywhere on Earth. The landscape is ancient and awesome. The traditional owners say that the landscape was shaped by caterpillars, wild dogs, travelling boys, two sisters, euros and other ancestral beings. Dry and extreme the temperature swings between highs over 45C and lows below -6C. The MacDonnell Ranges stretch out to the west and the mostly dry Todd River cuts through. For anything to survive out here it must be patient, economical, tough yet responsive. This house is all these things, and more.
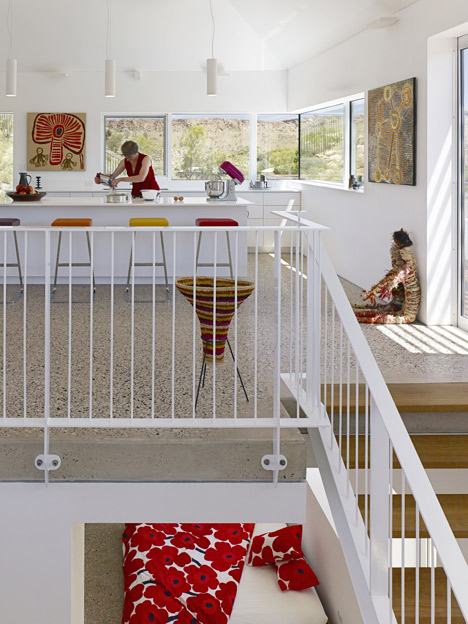
What the clients asked for was a house which would allow them to live well in this place, engage with landscape and minimise the energy use; a house that could give them multiple places to be, many ways to use it, in acknowledgement that some days you just don’t go outside but often the weather is mild, dry, perfect. It frames and contrasts the desert landscape it sits in, providing calm, moderating the extremes of the surroundings. Internally it is clean, white and dust free. Externally it is a shield.
What we have given them is an entirely new type of desert house: one that has lessons for many kinds of buildings. It’s a sophisticated, low energy-consuming machine for living – it opens and shuts, and heats and cools efficiently, it shelters and it expands - and at the same time, it remains engaged and in perfect dialogue with its surroundings.

The house could be described as a Big Hat (fly roof) over an Esky (R5.66 insulated walls, floors and ceilings). A tough outer skin shields a glazed inner courtyard which moderates the scale and impact of climate and landscape. Cut into the rock, it hunkers down out of the weather, capturing the thermal mass of the rock and using it to regulate the internal temperature of the building. Air is drawn upwards from the cool, shaded ground under the central courtyard and within the lower floor of the house, the draw created by the thermal movement of the heated air under the fly roof. Low openings in the courtyard walls can bring this cooled air into the house and out through roof openings.
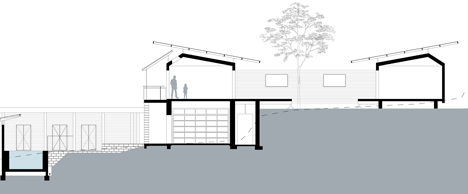
The approach is one of hardcore pragmatism and innovation, respect for the landscape and context and a belief in doing things better for the future. What we know about building in Alice Springs draws on the accumulated wisdom of the indigenous people, of desert people around the world, our own experience of building in remote areas and the technological advances of the contemporary Australian building industry. A decision was made to have significant parts of the building constructed off site. This had a positive impact on both time and cost. As architects we were heavily involved in procuring these and other components, collaborating with engineers, fabricators and suppliers. They asked us for a state-of-the-art desert house and they have it.