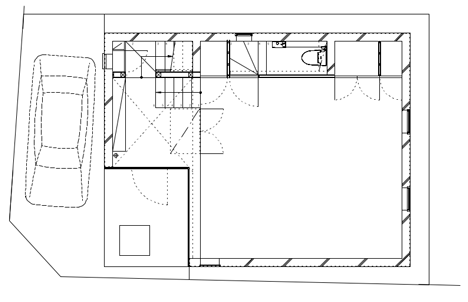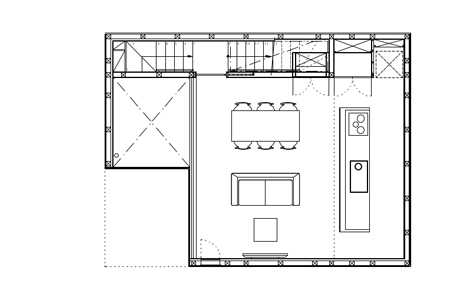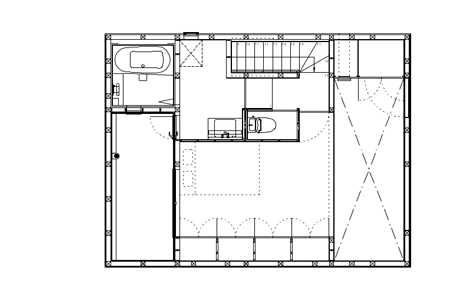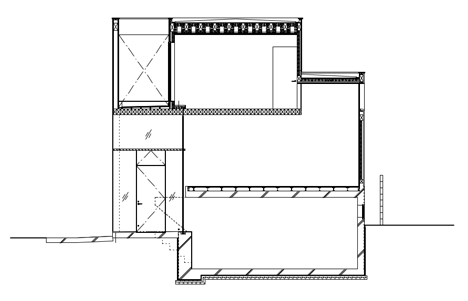International Royal Architecture aims for spaciousness with minimal KKZ House interior
Japanese firm International Royal Architecture (IRA) minimised partitions and balustrades inside this split-level house in Tokyo to make the interior feel as spacious as possible (+ slideshow).
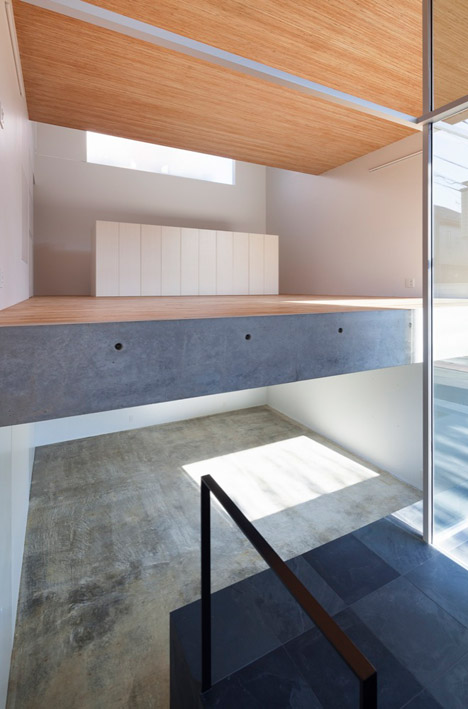
Located on a small corner plot in Setagaya, KKZ House was designed by IRA to provide a generous three-storey residence for a family.
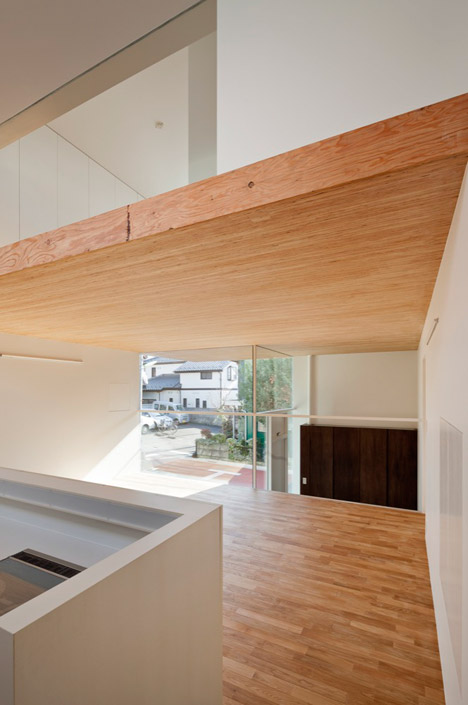
To achieve this, the architects developed a split-level plan featuring several double-height spaces. This created a basement floor that boasts clerestory windows, as well as a pair of upper levels with floor slabs that don't meet all four walls.
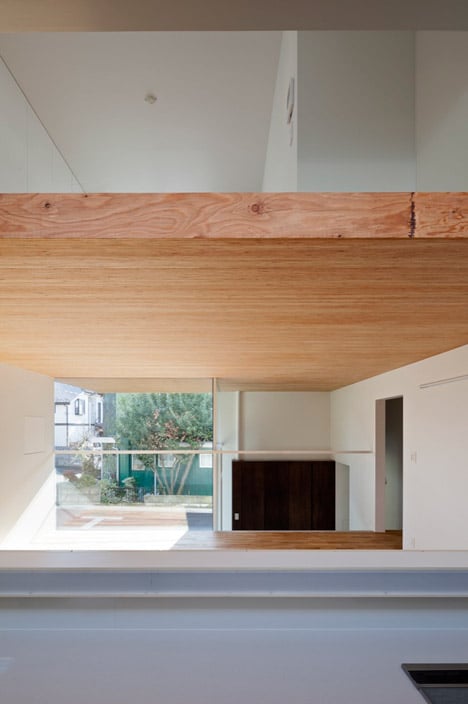
"Connecting these floors with voids, which run through the entrance hall and above the kitchen, makes the residence so spacious," said the architects in a statement.
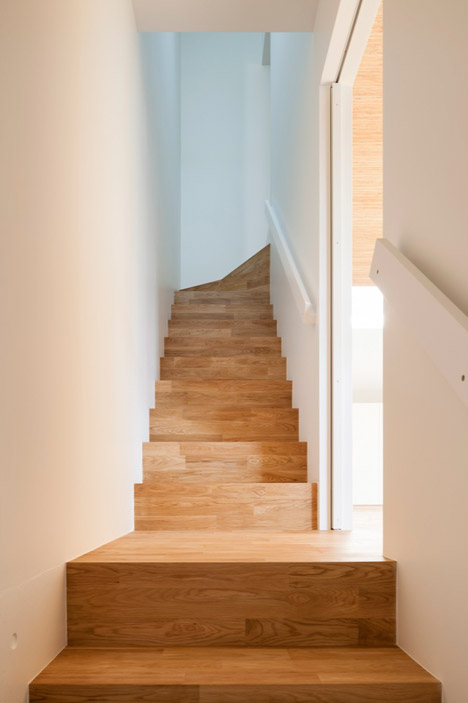
Externally the house appears as a rectilinear box with a white-rendered surface. One corner looks as if it has been sliced away, leaving a glazed recess that accommodates the building's entrance.
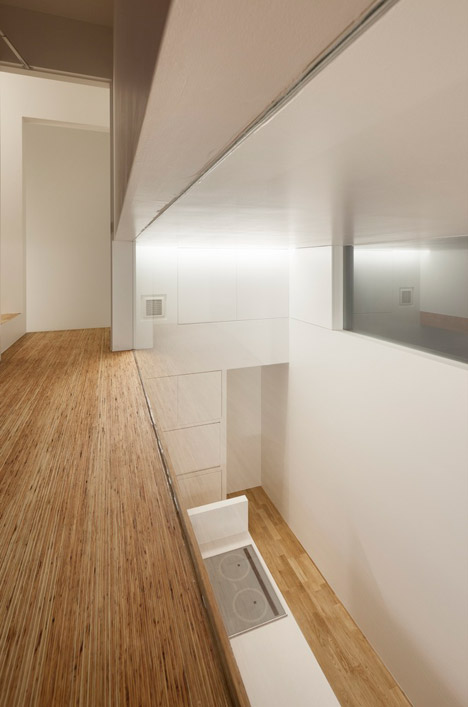
Inside, a mid-level platform leads up to a simple living room and kitchen on the middle floor, or down to a basement level proposed as a children's bedroom. Simple metal railings provide the only balustrades, so residents can easily clamber or jump between these floors.
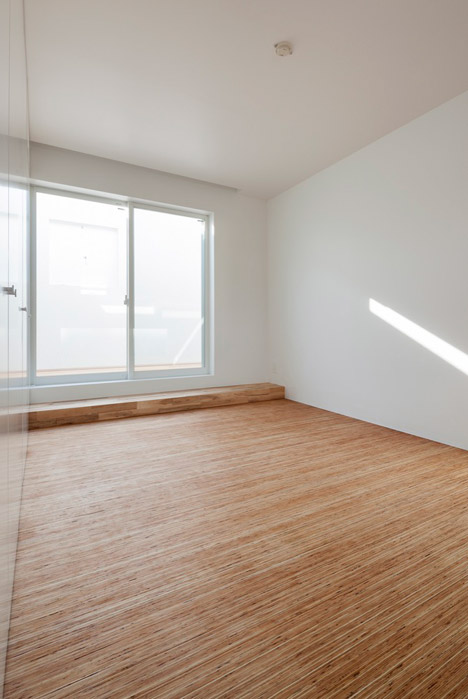
A master bedroom is located on the uppermost storey and features glazed partitions on two ends, allowing light to filter through from the room below.
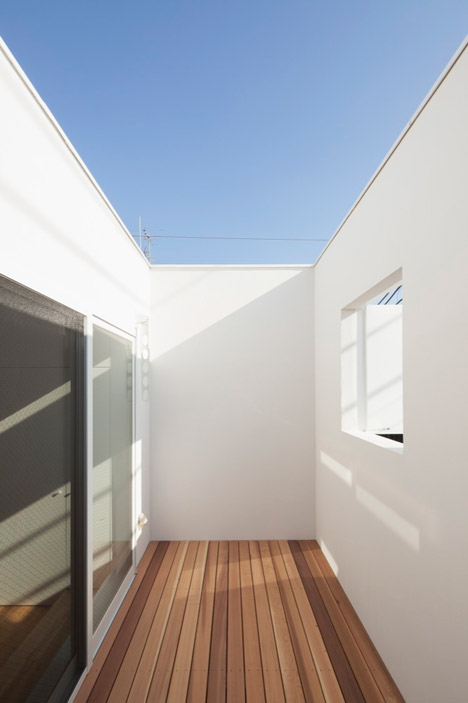
The architects chose 180-millimetre-thick laminated veneer lumber (LVL) beams – a kind of engineered timber similar to plywood – to create solid floor slabs that are supported by cantilevers, rather than with columns.
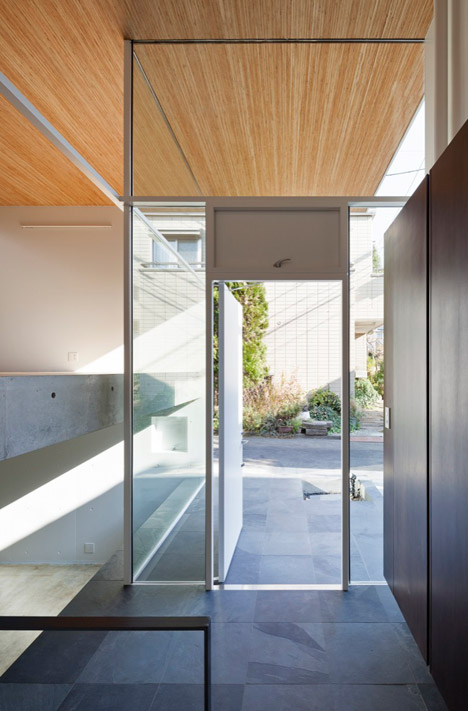
"With this simultaneous design of the floor and the ceiling as a single slab, though simple it is, one can feel the presence of the structural materials," said the architects.
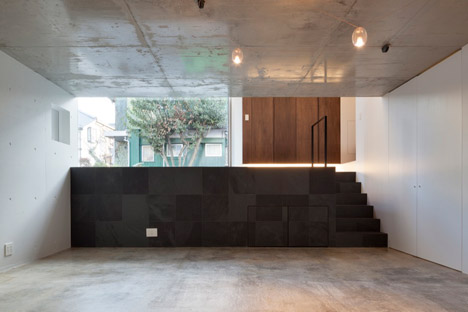
A variety of different materials were used to provide floor and wall finishes throughout the building. These vary from poured concrete and wooden panelling, to dark tiles and basic white plaster.
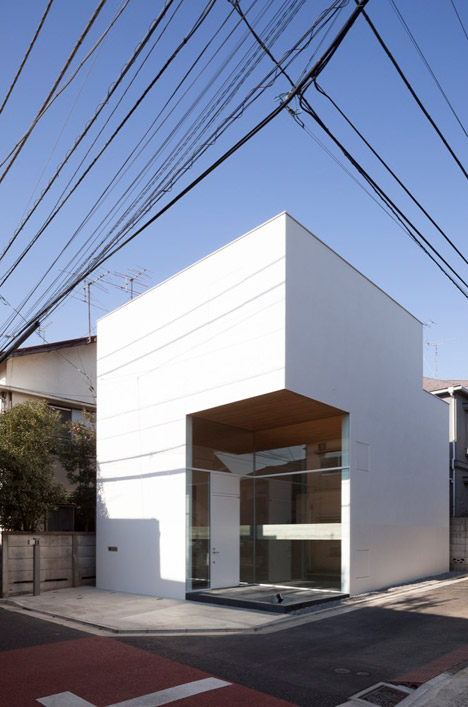
The house also features a secluded roof terrace, as well as a series of small windows that can be camouflaged behind plain white shutters.
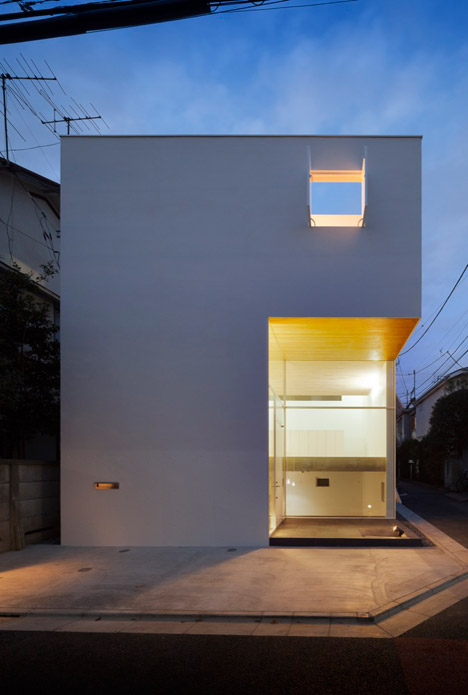
International Royal Architecture was founded in 2010 by architects Akinori Kasegai and Daisuke Tsunakawa. Past projects by the studio include a house shaped like an arrow.
