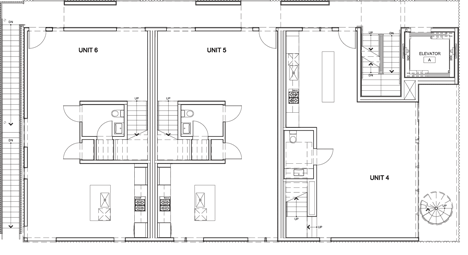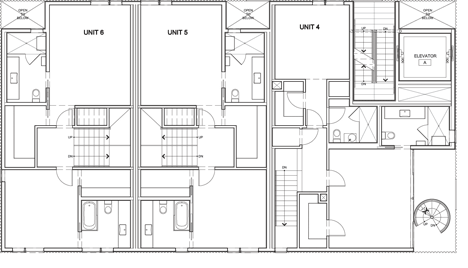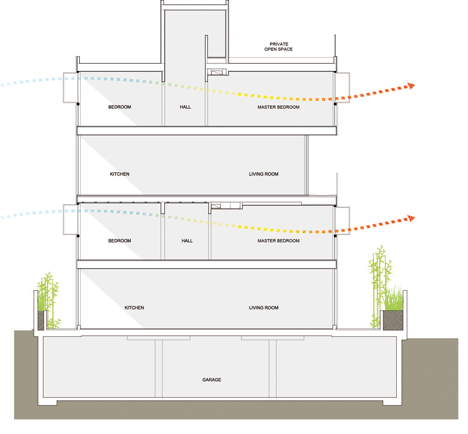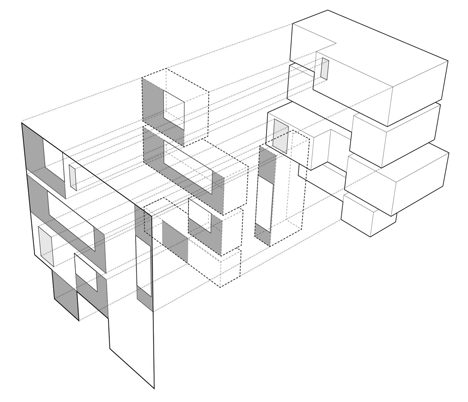Cloverdale749 apartments by LOHA feature balconies screened by perforated metal panels
Corrugated cladding with different levels of opacity provides privacy for residents of this housing development in Los Angeles by local office Lorcan O’Herlihy Architects (LOHA) (+ slideshow).
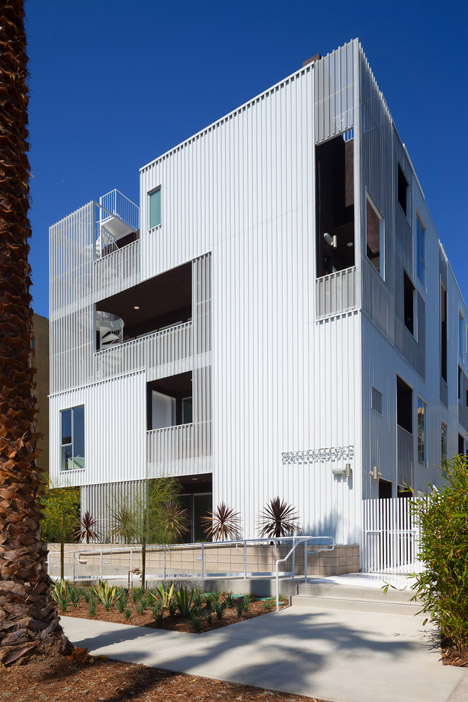
The dimensions of the six-unit Cloverdale749 building were restricted by local planning regulations and LOHA chose to extend the walls to the limits of the plot to maximise the liveable floor space.
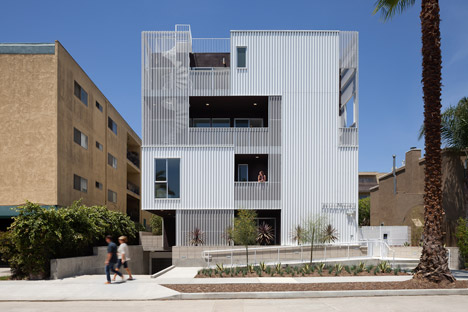
Having pushed the building's frontage up against the boundary with the street, the architects needed to ensure residents retained views from the living spaces while being hidden from passers by.
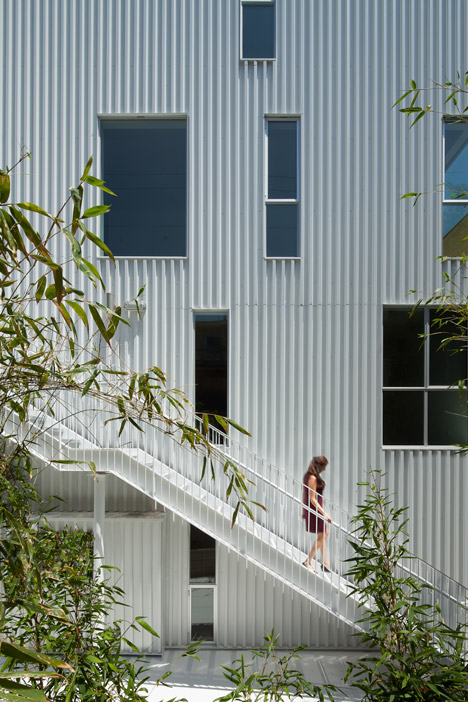
They designed facades with openings that frame vistas of the Hollywood sign and Downtown Los Angeles, while the perforated corrugated metal walls allow partial views from balconies on each storey and shield them from the street.
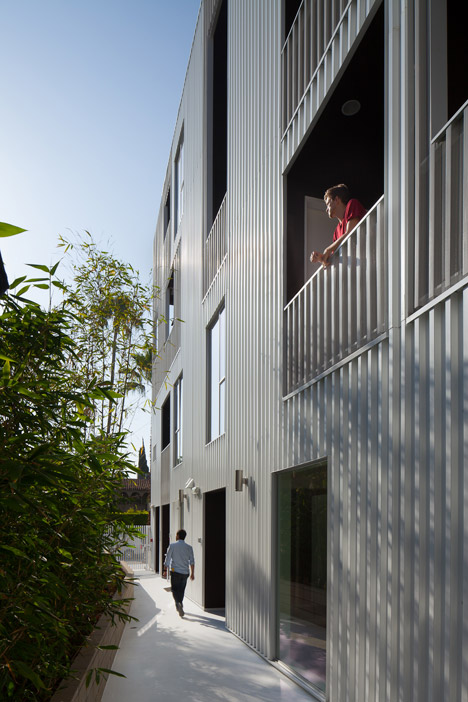
"The project's facade is a study in juxtaposing simplicity with complexity, celebrating the structure's volume with a choreographed display of permeable layers," said the architects.
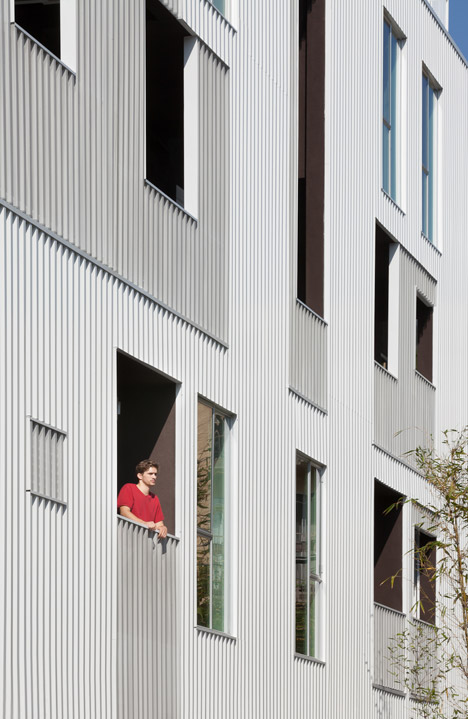
"The building envelope introduces a visual fragmentation that allows for varied experiences of privacy along the edges of each unit."
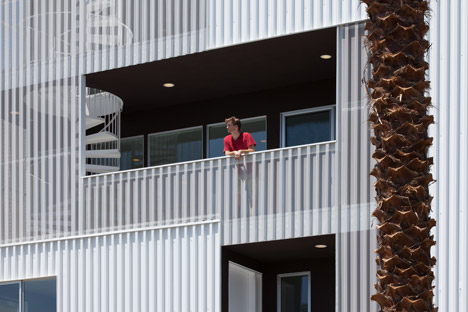
Open-air circulation areas are located around the edges of the building to optimise the internal volume of the apartments and reduce the need for artificially ventilated corridors.
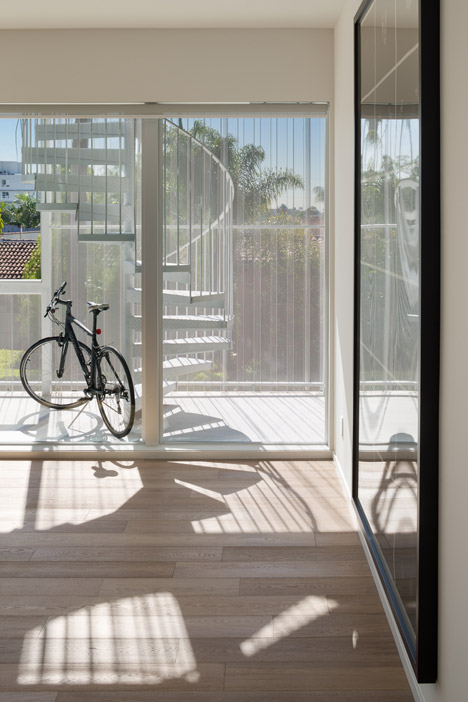
A lift and staircase is hidden behind the opaque cladding on one of the street-facing corners are a lift and staircase, while another staircase makes its way up the outside of the rear facade.
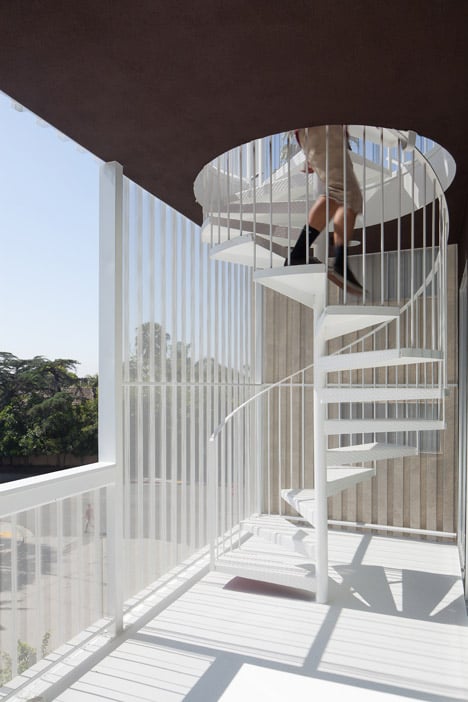
A spiral staircase ascends from the balcony of an apartment that partially occupies the top two storeys of the building to a private rooftop terrace, which offers expansive views across the city.
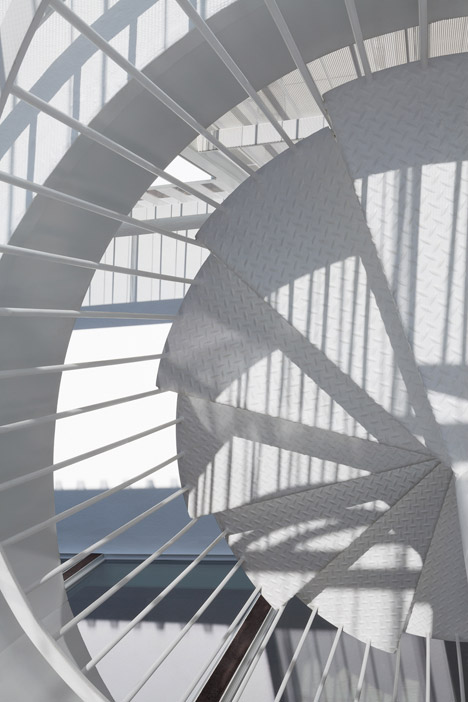
In contrast to the typical coloured stucco render of its neighbours, the gleaming white metal facade has been designed to create a modern aesthetic.
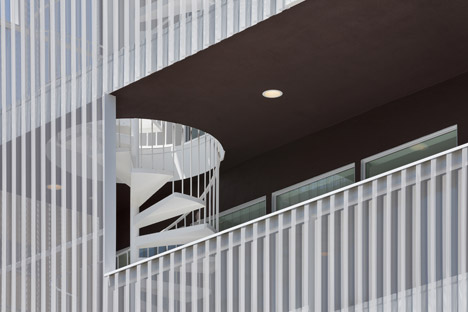
"This project's white skin is a powerful statement of contemporary urban optimism that injects a distinct presence into its surrounding historic fabric," the architects added.
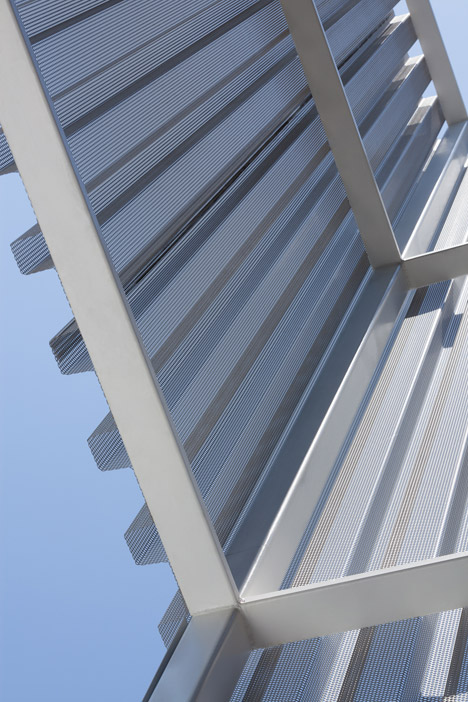
Interior spaces are open plan, and feature large windows and sliding doors that allow the living areas to merge with the outdoor spaces.
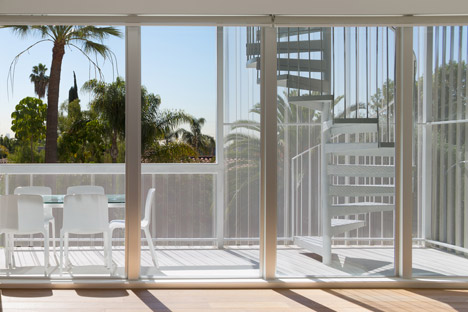
Clerestory windows and other openings on the more sheltered facades are positioned to introduce plenty of natural light, while the perforated metal screens also ensure daylight is not compromised.
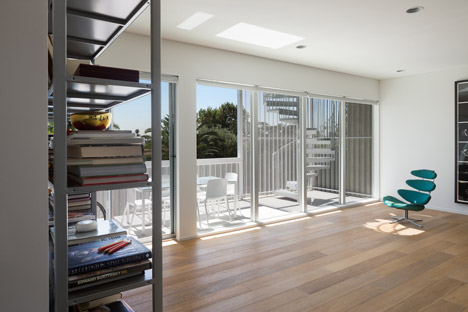
Photography is by Lawrence Anderson.
Here's a project description from LOHA:
Cloverdale749
Cloverdale749 is located around the block from the historically significant Miracle Mile hub comprising the Los Angeles County Museum of Art, the A+D Architecture and Design Museum, and other noteworthy cultural destinations. Adhering to a strategy to maximise land use and capitalise on zoning, the building’s 10,500 square feet push against floor area and density limitations determined by the lot’s size and location. In essence, this project is a volume that cannot expand further.
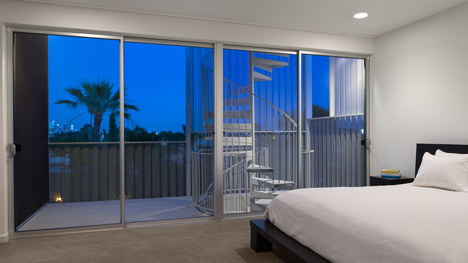
Cloverdale749's footprint and volume were determined by zoning and development needs, yet within these parameters LOHA explored the threshold between the unit and the street, establishing a veil of transformable layers that promotes a hybridized relationship between private and public zones.
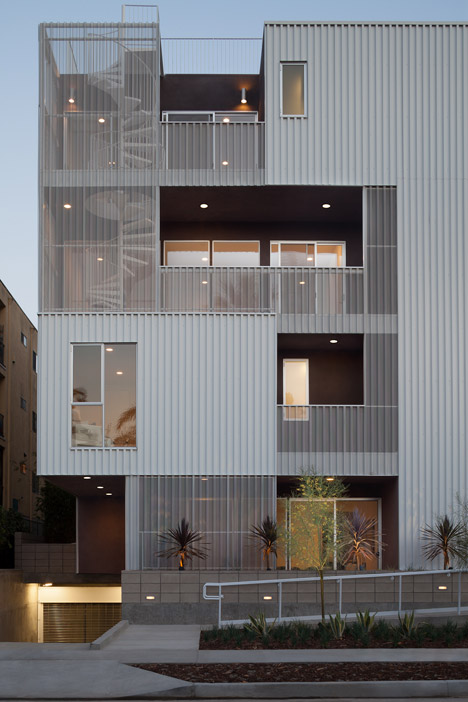
The project’s façade is a study in juxtaposing simplicity with complexity, celebrating the structure’s volume with a choreographed display of permeable layers. The building envelope introduces a visual fragmentation that allows for varied experiences of privacy along the edges of each unit.
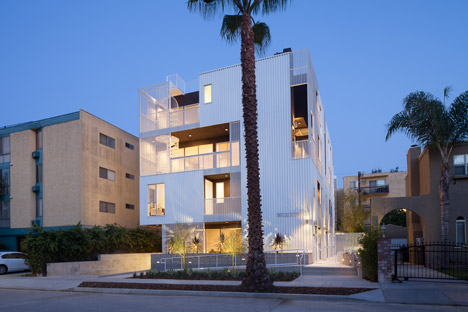
A blurring of interior and exterior spaces is integral to the design and, dependent on viewing and lighting angles, the building’s sheathing reveals and conceals patios. Circulation is pushed to the exterior, eliminating the need for climate-controlled inner hallways. Private open balconies front the street while the rooftop offers decks overlooking the city. Internally, the units feature open plan layouts, illuminated by light that floods in through clerestories and expansive glazing.
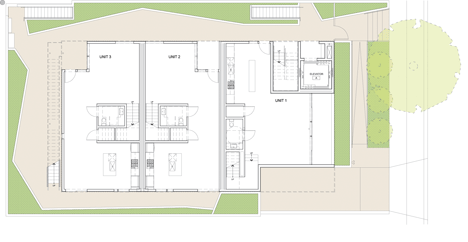
The project’s integration with its surroundings is upheld by carefully considered deck, window, and walkway placements so that vistas of the Hollywood Sign and Downtown Los Angeles are highlighted from within.
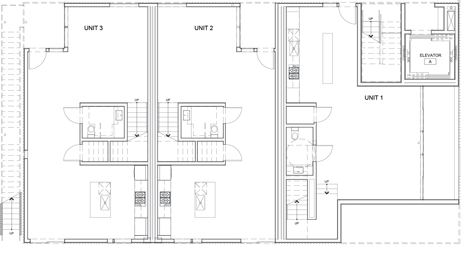
The form also presents a visually striking contrast on a street otherwise occupied by neutral stucco neighbors so typical of Southern California apartment structures. This project’s white skin is a powerful statement of contemporary urban optimism that injects a distinct presence into its surrounding historic fabric.
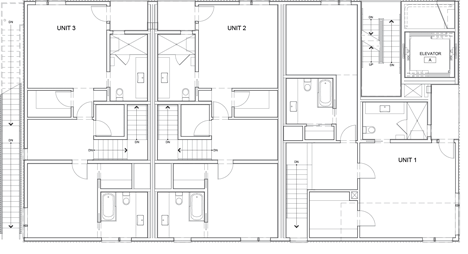
Location: Los Angeles, CA
Size: 10,500 SF
Program: 6-unit multi-family housing
Team: Lorcan O’Herlihy (Principal), Donnie Schmidt (PD), Alex Morassut (PM)
