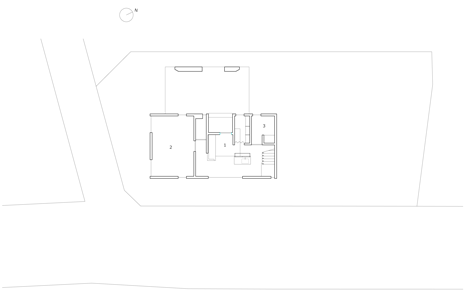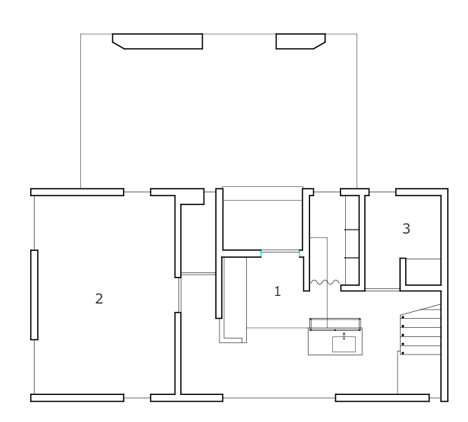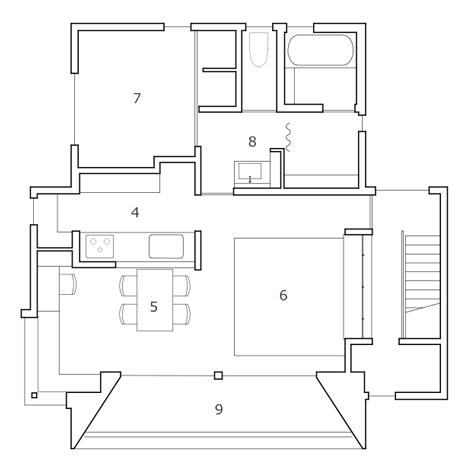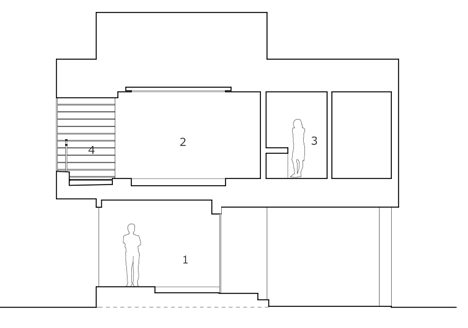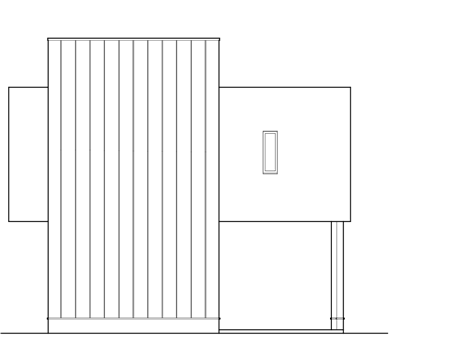Projecting terrace intersects Minakuchi House by Alts Design Office
A cantilevered box containing a wood-lined terrace extends from the vertical core of this house in the Japanese prefecture of Shiga by local architects Alts Design Office (+ slideshow).
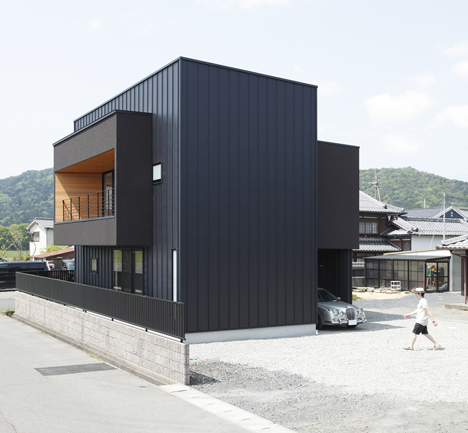
To make the most of the property's site adjacent to a boundary wall and opposite some arable fields, Alts Design Office created a decked area that projects over the wall and frames views of the countryside.
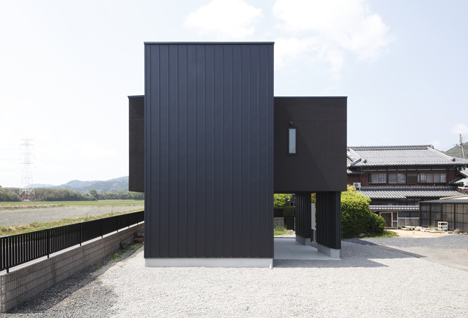
In contrast to the robust black cladding covering the rest of the building, the surfaces of the terrace are wrapped in wooden planks intended to give the space a warm and tactile feel.
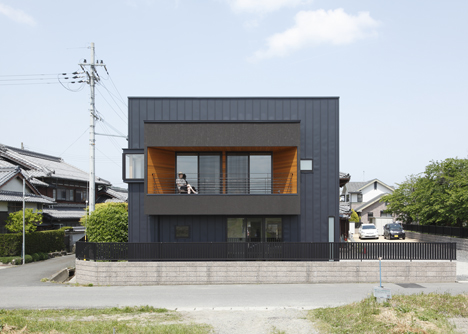
The walls of the terrace are angled to give the impression that the space extends towards the horizon when viewed through the full-height windows that connect it with the first floor living area.
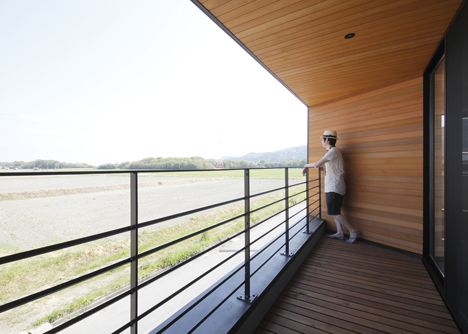
This open-plan space features a sunken lounge with a sofa and coffee table next to the dining area, which also incorporates a corner bench next to a window.
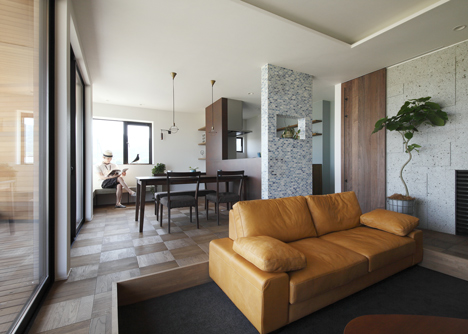
A low wall and tile-clad column separate the kitchen from the rest of the space, while a bedroom and bathroom are located off the living room behind a sliding wooden door.
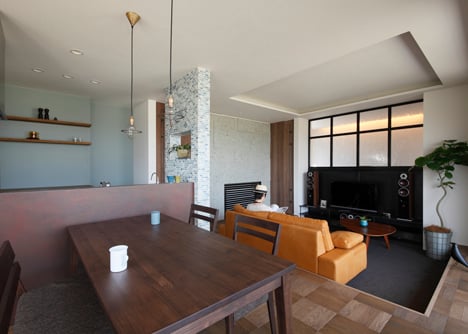
These rooms are accommodated in the section of the upper storey that projects from the opposing side of the building to the terrace, which is supported by columns and shelters a parking space beneath.
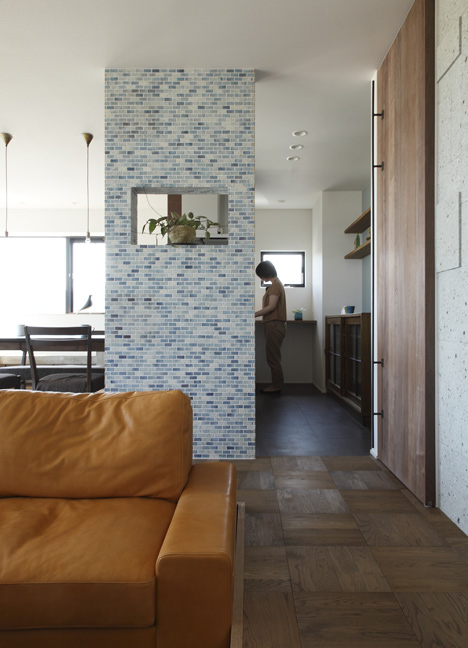
Around the other side, the cantilevered deck covers the main entrance to the house, which leads to a hallway containing a concrete washstand.
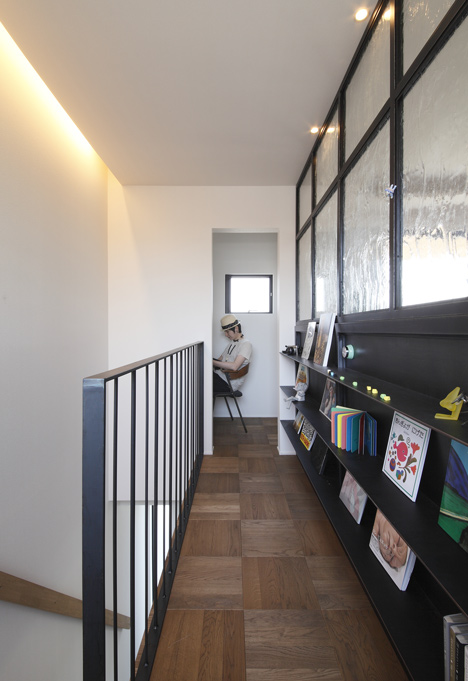
The ground floor also contains a small study and a room for children, while wooden treads suspended from metal rods create a visually light staircase that ascends to the first floor.

At the top of the stairs is a narrow corridor leading to a small reading room that is flanked by shelving and windows that help light from the living area reach the staircase.
