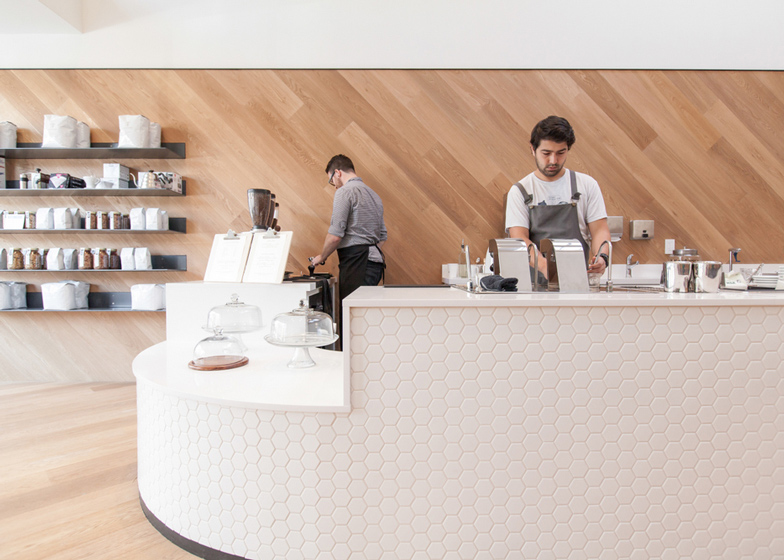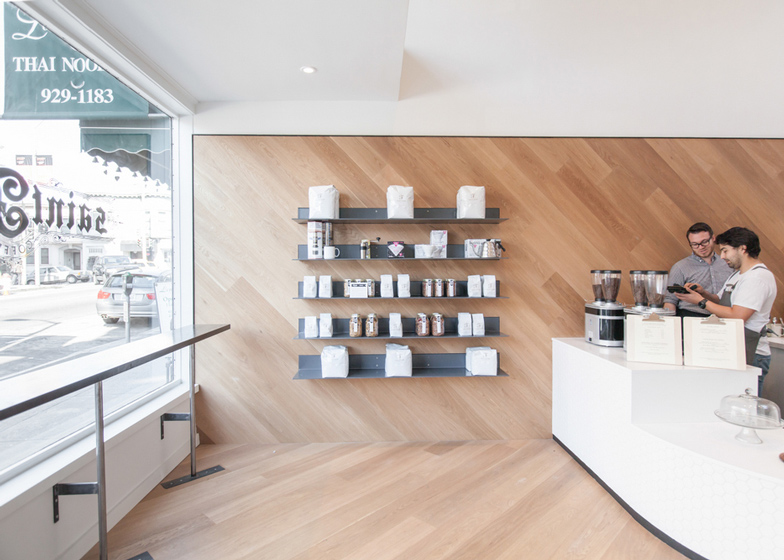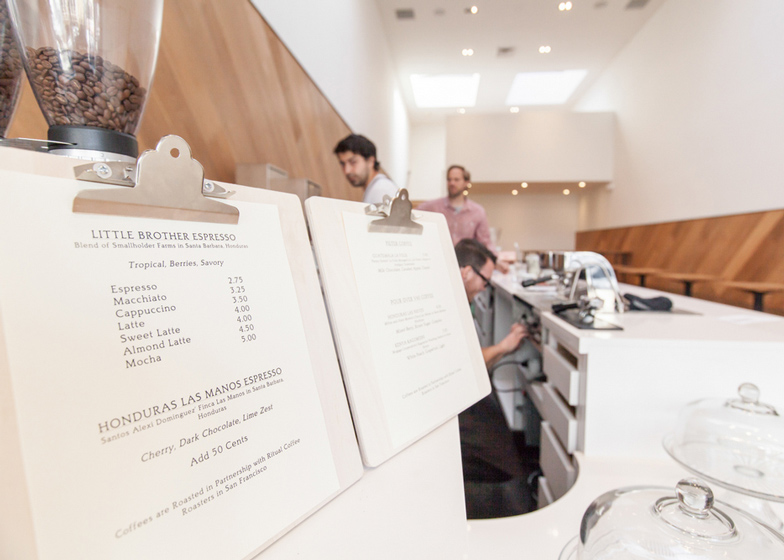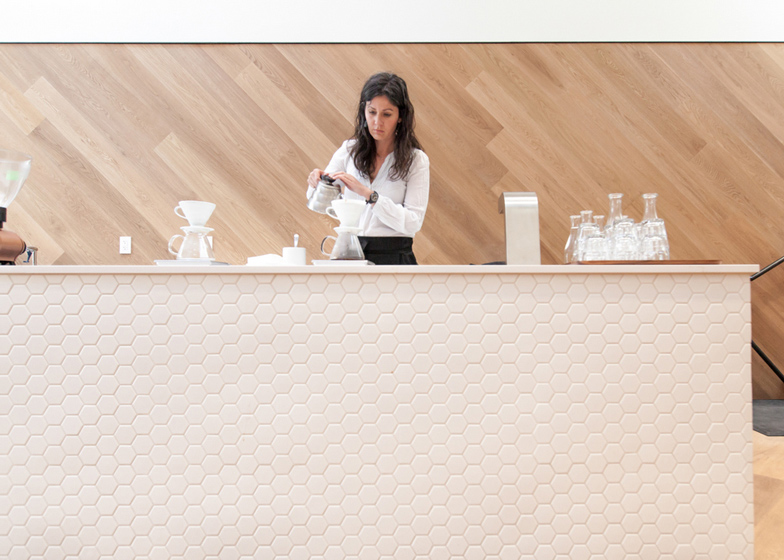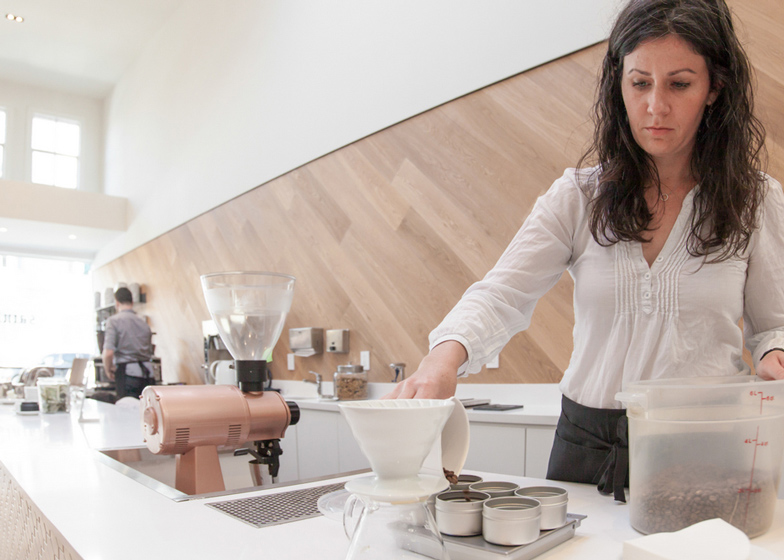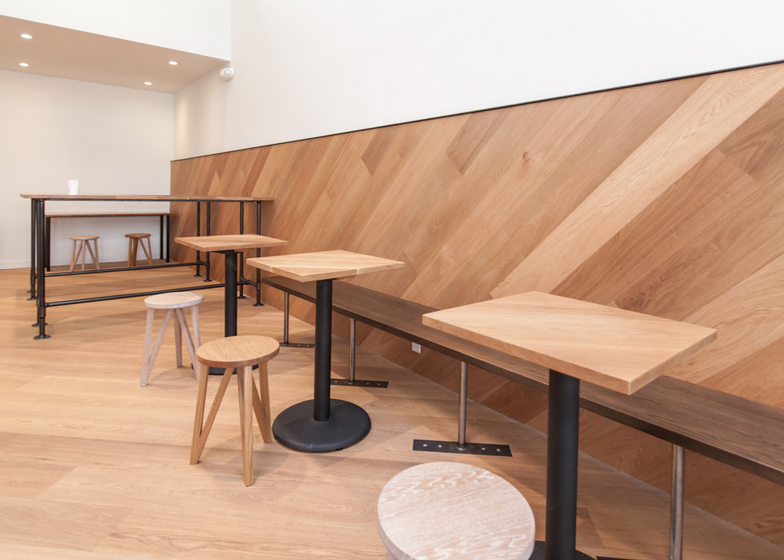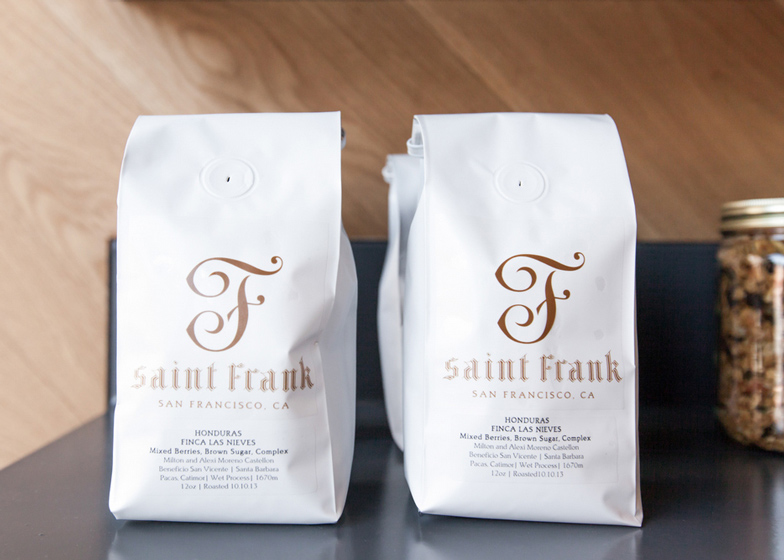A curved serving counter clad with a honeycomb pattern of white tiles occupies the front space of this cafe in San Francisco by OpenScope Studio (+ slideshow).
Architects Ian Dunn and Amanda Loper of San Francisco-based OpenScope Studio designed St Frank Coffee in a retail space at the base of the historic Russian Hill neighbourhood.
Formerly used as a nail salon, they renovated the interior to create a home for an independent cafe, installing a low counter and wooden panelling on the walls and floor.
The project brief was to focus the space on the customers, so the service area of the curved white quartz-topped counter was positioned near the entrance to be the first thing people saw when they walked through the door.
"The coffee bar itself is a bright white object set against this warm wood background," explained the architects.
"It is designed to be as open and obstacle-free as possible, including detailing the front counter to accommodate a pair of custom-built recessed espresso machines."
"The owner's primary goal was to provide for personal interactions between the customer and the barista," they added.
White oak panels line the lower half of the wall behind the tiled coffee area, extending down to cover the floor and half of the opposite wall.
The space is divided into two areas; downstairs is dominated by wooden walls and furniture, while the rear mezzanine space, used for tastings and social events, is painted white and is filled with natural light from existing skylights.
Steel benches line the side walls, providing seating for the round tables with steel bases and square wooden surfaces. Small wooden stools provide extra perches for customers.
Rows of bent steel plate shelving are fixed to the side wall next to the milk bar to display bags of coffee and other merchandise.
A benchtop with bar style seating is positioned against the streetfront window, with hand-painted gold lettering on the glass spelling the cafe name. The building's exterior is painted charcoal grey.
Here's a project description from OpenScope Studio:
St Frank Coffee
Background
Saint Frank Coffee is an independent and locally owned business that finds beauty and significance in the simple act of making and sharing great coffee - in the sensory experience of course, but also in the social experience of bringing people and cultures together. The character of our city shapes how they approach their craft and their mission to share relationally-sourced coffees for a greater enjoyment of life from seed to cup.
Design
The guiding vision for the cafe was to maintain focus on the customer. Rather than designing for line management and efficient point of sale transactions, the owner's primary goal was to provide for personal interactions between the customer and the barista. To enable this interaction to remain at the fore we put the barista up front in the space - literally the first thing presented to the customer when they enter the door - and planned the rest of the cafe around that relationship.
We designed the space as two halves - the upper half is a luminous volume bounded by white walls and ceiling illuminated by four large (existing) skylights; the lower half is a rich wood surface that is the backdrop for the coffee bar. The coffee bar itself is a bright white object set against this warm wood background. It is designed to be as open and obstacle-free as possible, including detailing the front counter to accommodate a pair of custom-built recessed espresso machines.
Details
The wood paneling and furniture is trimmed in unfinished steel, detailed to be simple and direct without being overtly industrial. The coffee bar is faced in white tile, and topped with a white quartz counter top. The milk bar and merchandise shelves are simple bent steel plate.
All of the chairs, stools, bench seating, and table tops were designed specifically for the cafe, and custom-built by San Francisco wood- and steel-workers. We worked closely with the fabricators on the design, detailing, joinery, and finishing of each element. At the front of the space a bar-height table and tall stools provide window seating, and take advantage of the active sidewalk just outside the large storefront window with its hand painted gold leaf signage. The middle of the cafe features a 20' long solid wood bench, with small tables and stools. The large tables at the rear of the space, and the seating in the mezzanine, allow the coffee bar to host tastings and other small-scale social events.
2340 Polk Street, San Francisco
1,560 SF
$180,000 Construction Budget
Architecture: Ian Dunn of OpenScope Studio with Amanda Loper
Contractor: Buck O'Neill Builders

