Bauhaus Masters' Houses reinterpreted by Bruno Fioretti Marquez
Two houses originally designed by Walter Gropius for professors at the Bauhaus art school in Dessau, Germany, have been rebuilt as a minimalist arrangement of geometric shapes by Berlin office Bruno Fioretti Marquez.
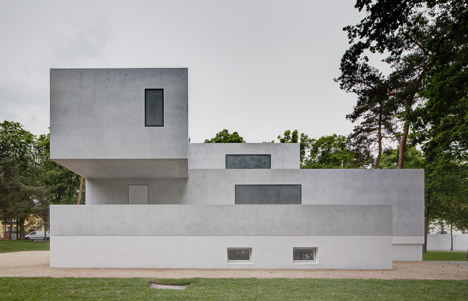
The reconstruction of the Director's House and the Moholy-Nagy House by Bruno Fioretti Marquez completes the restoration of an estate that contains a total of five properties designed by Gropius in 1925.
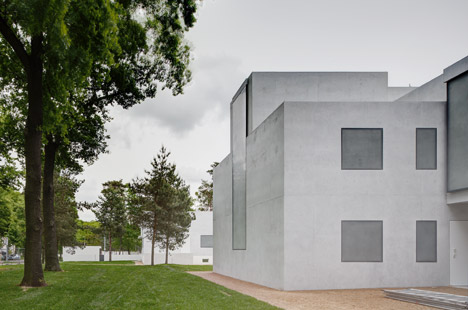
Located at the campus in Dessau, where the famous Modernist institution moved in 1925 after the Nazis won control of the state of Weimar, the buildings known as the Masters' Houses were designed to accommodate the school's professors, including the artists László Moholy-Nagy and Wassily Kandinsky.
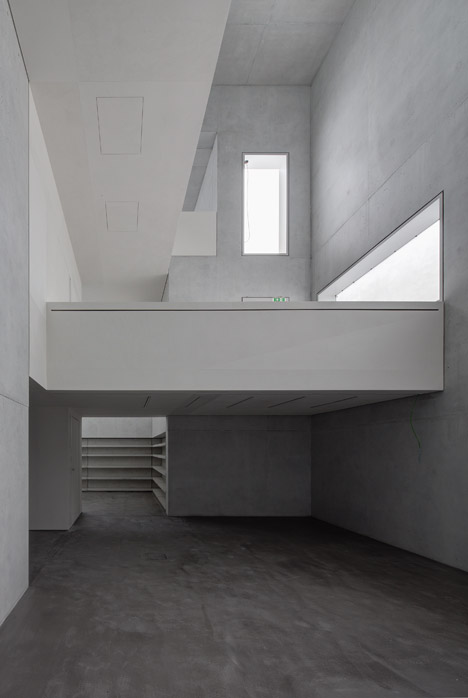
During World War II, Gropius' house and half of the semi-detached house previously occupied by Moholy-Nagy were destroyed in an air raid, while the rest of the houses were let out or used as a hospital and factory.
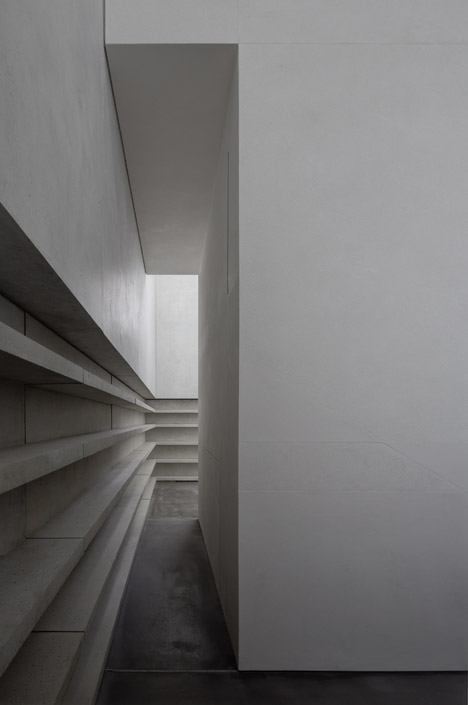
The rebuilding of the two properties, and of a refreshment kiosk on a corner of the site designed by German architect Ludwig Mies van der Rohe in 1932, marks the completion of a restoration project that began in 1992 with the renovation of the surviving houses to their original states.
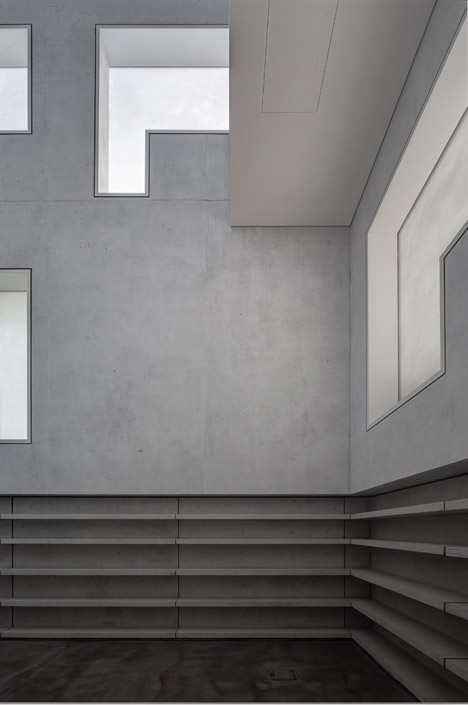
Rather than faithfully reconstructing the destroyed buildings, Bruno Fioretti Marquez decided to retain the proportions of the original structures but further reduce the already minimal design of the exteriors and create them using contemporary methods.
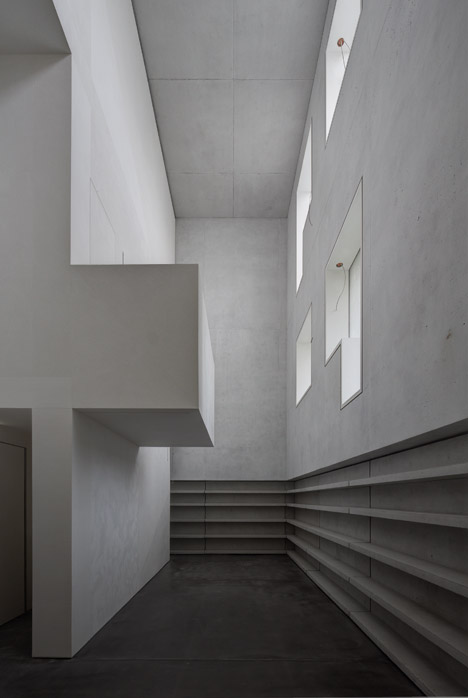
Working from drawings, models and photos of the two houses, the architects constructed shells of poured concrete with windows mounted flush to the facades and treated with an opaque wash to accentuate the flat, sculptural nature of the boxy forms.
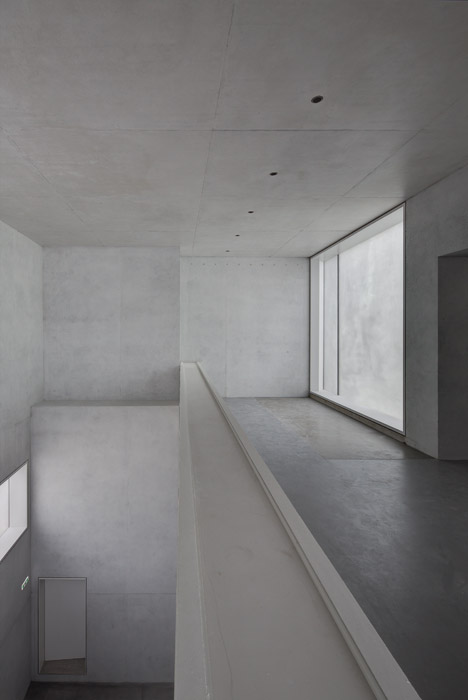
The interior spaces are given over to an installation by German artist Olaf Nicolai called The Colour of Light, which is influenced by the colour experimentations conducted by Moholy-Nagy during his time at the Bauhaus.

Using the existing volumes as a starting point, Nicolai divided the interiors into a series of rectangles and squares that resemble the artist's geometric paintings.
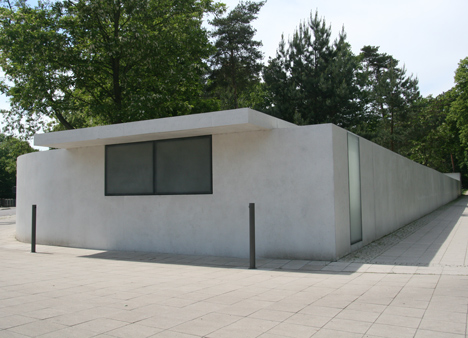
Instead of colour, walls, floors and ceilings are finished in monochromatic renders with varying textures that respond in different ways to the affect of daylight and the shape of the rooms.
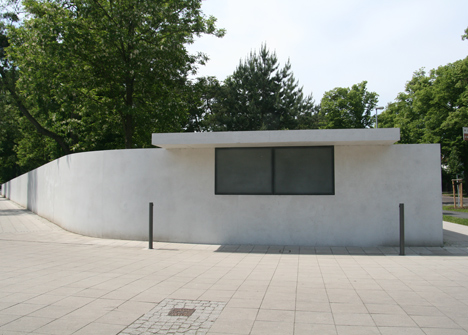
The two reconstructed houses were opened by German President Joachim Gauck this month and the buildings will now be used to host events and exhibitions by the Bauhaus Dessau Foundation and a cultural organisation called the Kurt-Weill Zentrum.
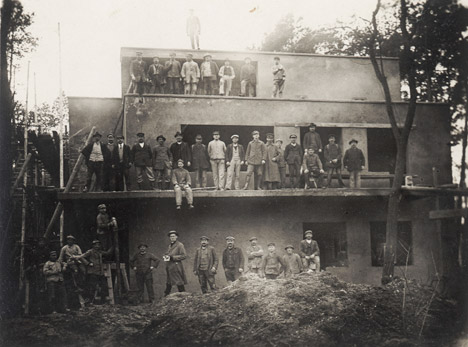
Photography is by Christoph Rokitta, unless otherwise stated.