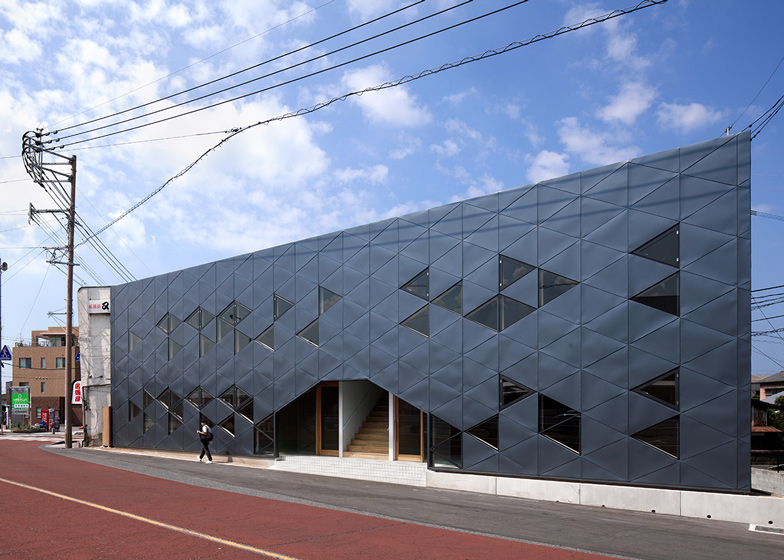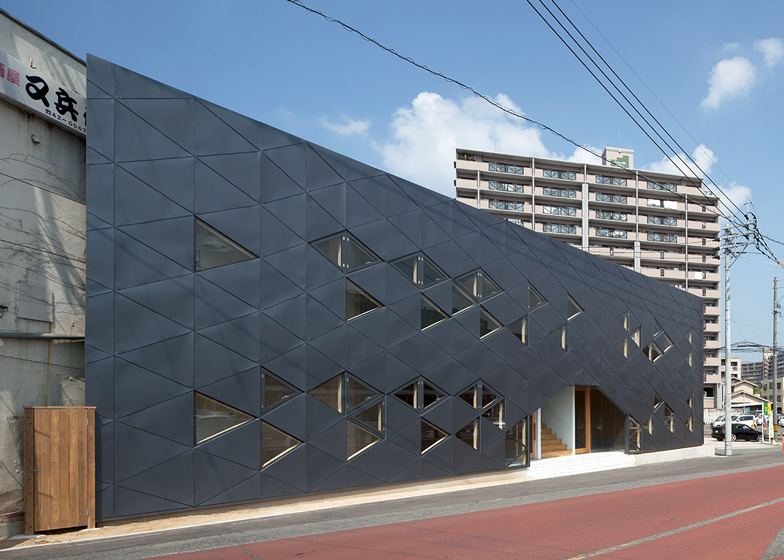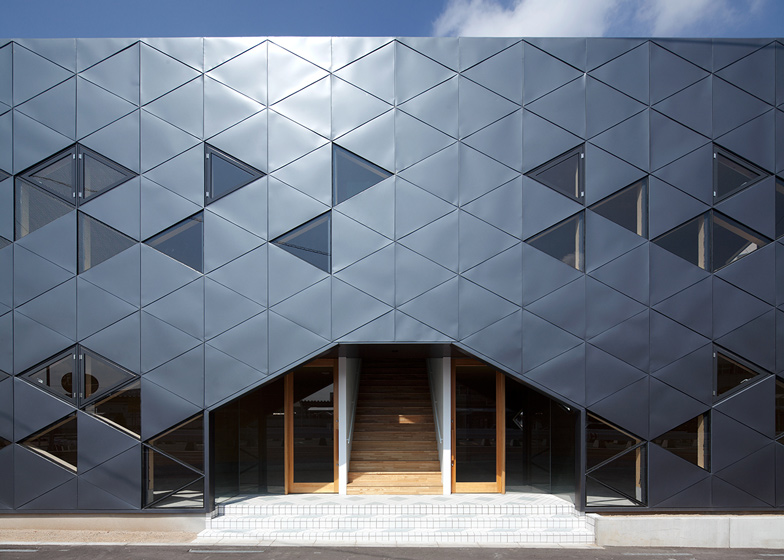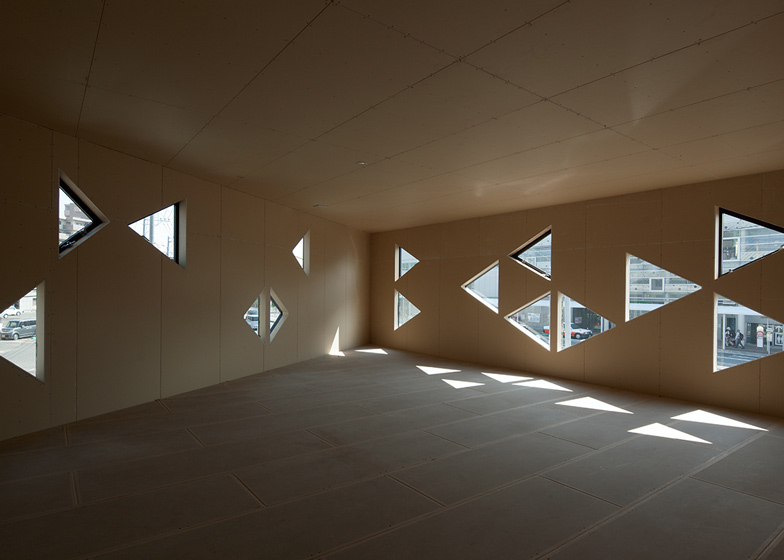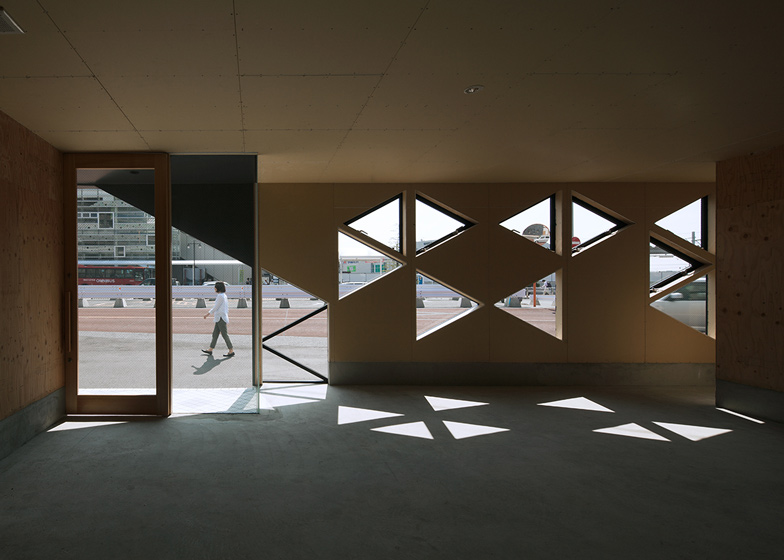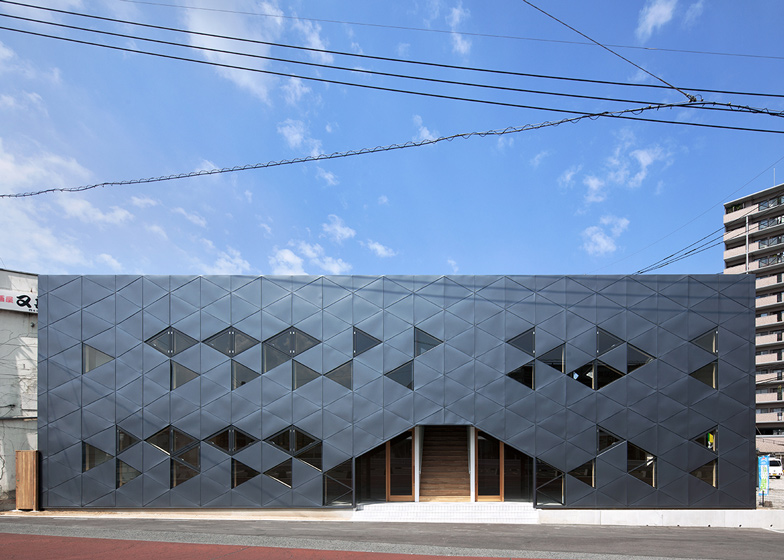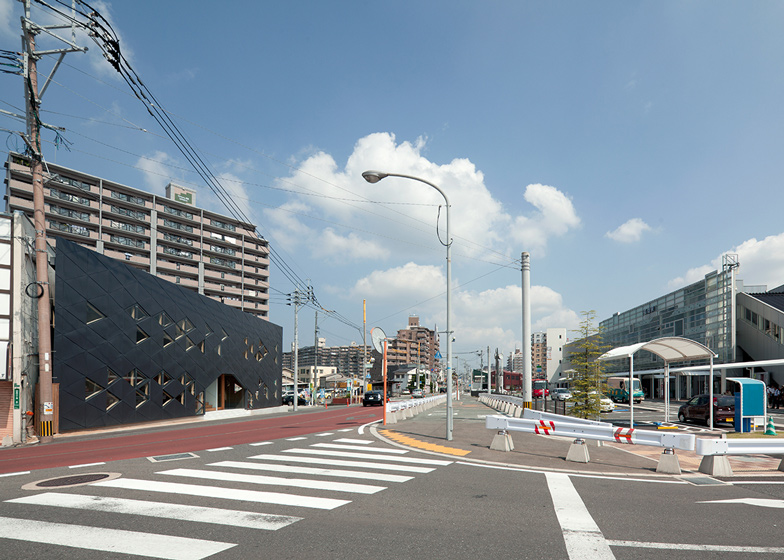Tessellating windows and cladding panels create a pattern of glowing triangles on the facade of this commercial building in Fukuoka Prefecture, Japan, by local architect Junichiro Ikeura (+ slideshow).
As a result of recent roadworks, Ikeura and his studio DABURA I had been tasked with designing a building for a triangular parcel of land bound on two sides by streets.
Rather than working against the shape, the architect chose to celebrate it by covering the facade in a triangulated pattern made up of both metal cladding panels and windows.
"We were particular about a triangle and pushed forward a plan," said Ikeura. "We wanted to fill up both two dimensions and three dimensions with triangles."
During the day, the windows direct triangular pockets of light into the building. After dark, internal lighting allows the triangles to visibly glow on the facade.
Named Full of Triangles, the building contains two storeys that currently accommodate a hair salon and an office.
A central staircase divides the floor plan into two halves, meaning each level can be subdivided if necessary.
The structure is provided by a wooden frame. Timber was also used for the joinery and staircase, as well as for the partition walls.
The metallic cladding is made from silver Galvalume – a kind of aluminium and zinc alloy.
Located opposite the Fukutsu train station, the building is described by Ikeura as "a landmark of the station squares".


