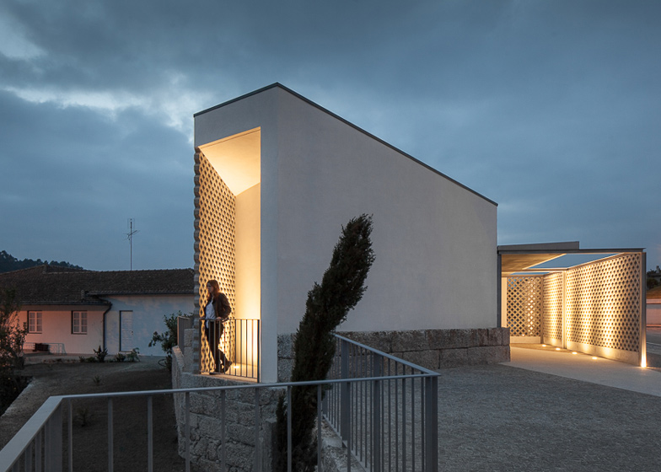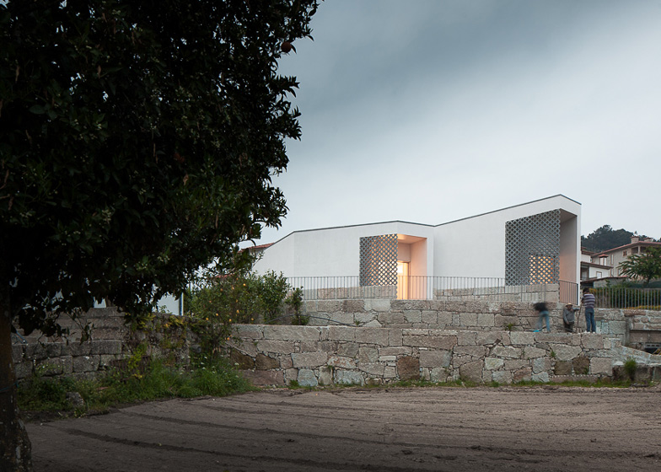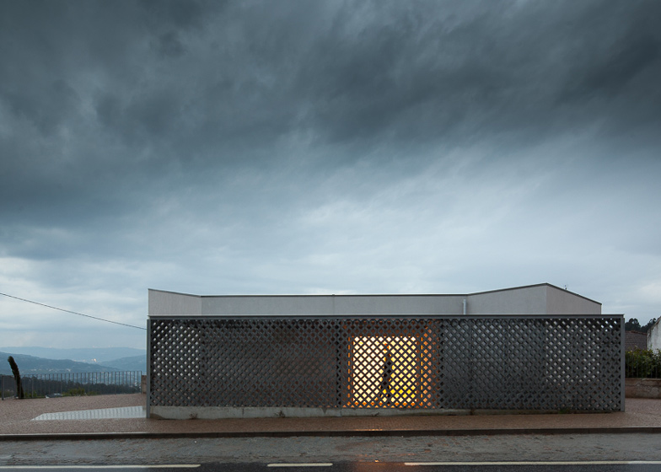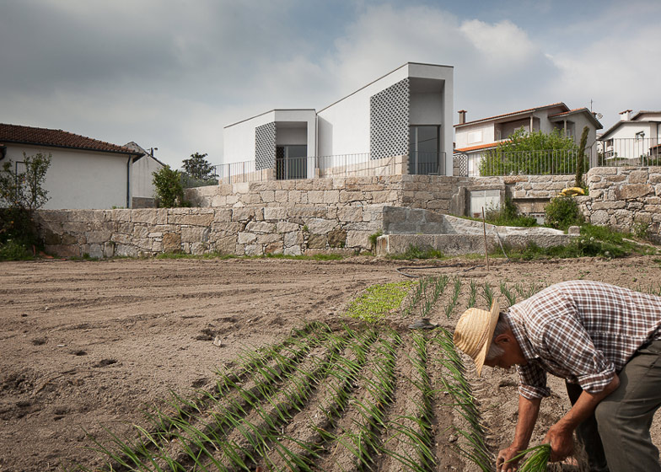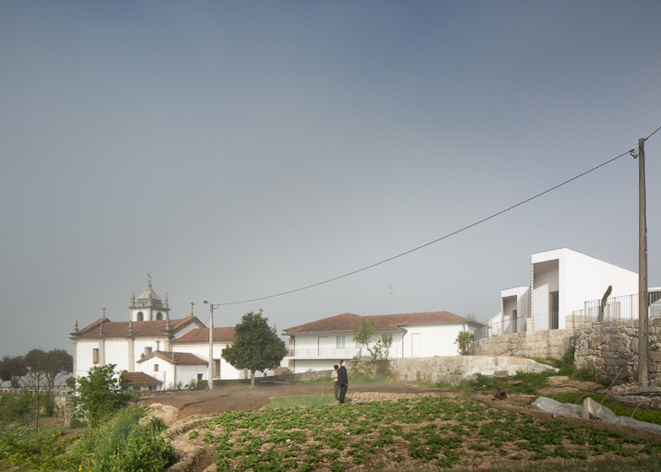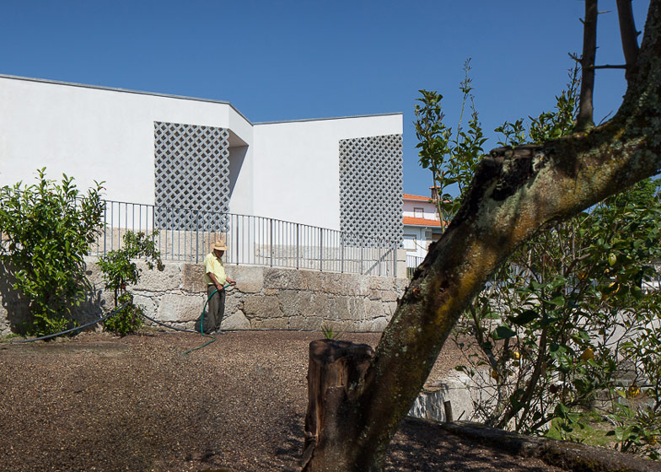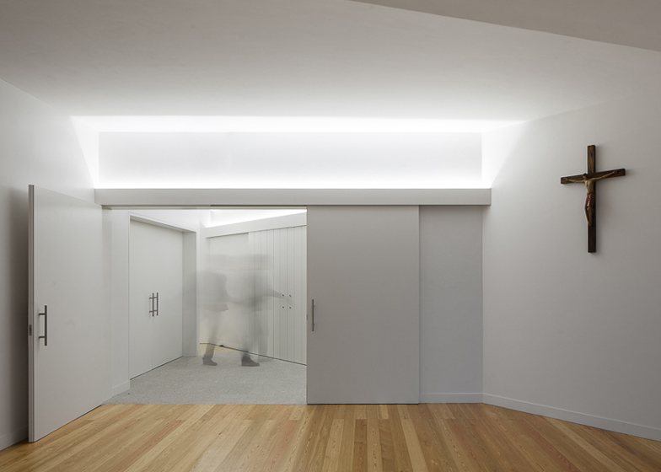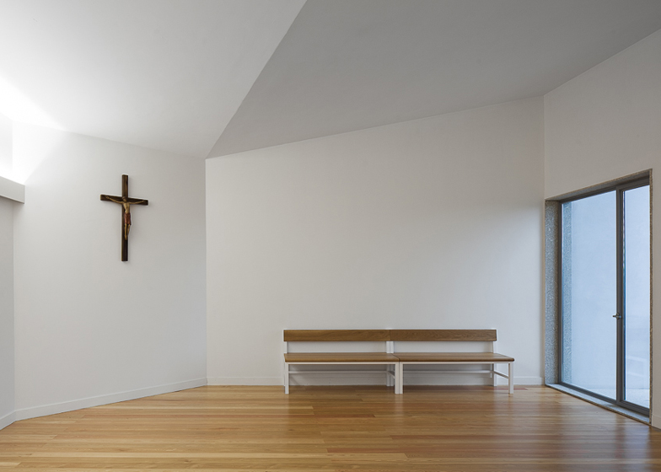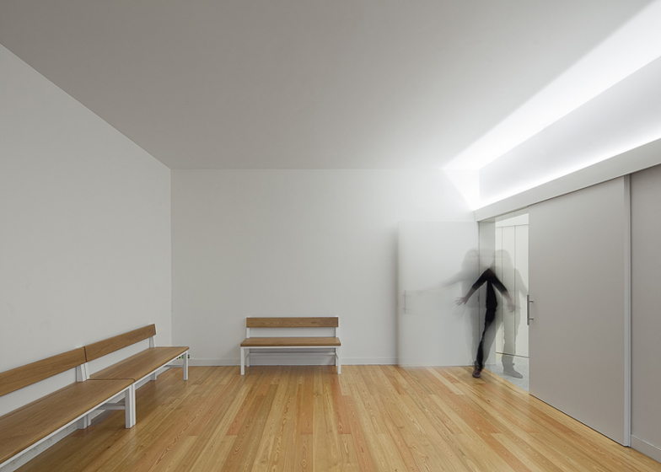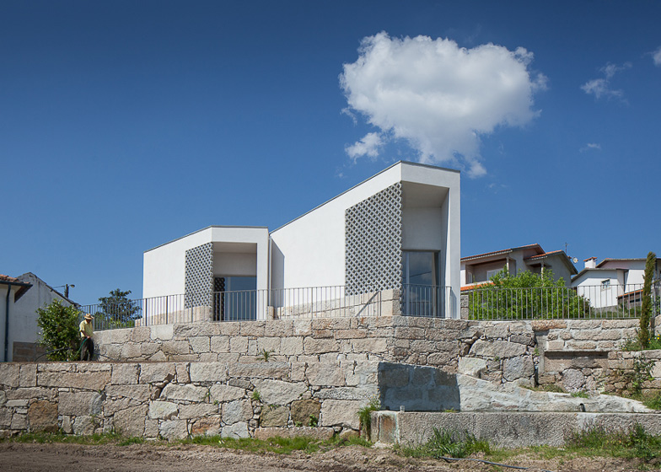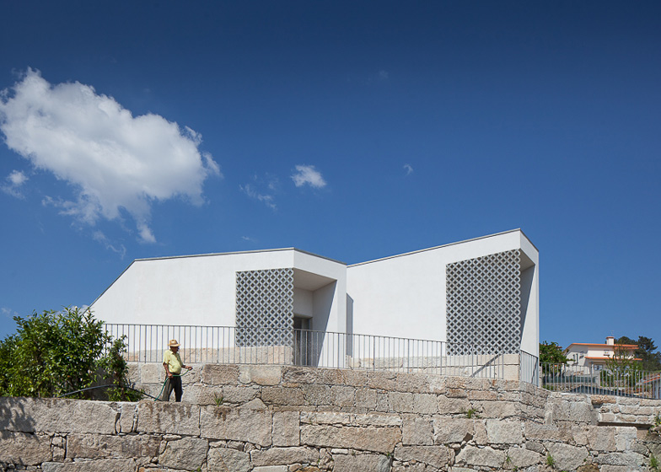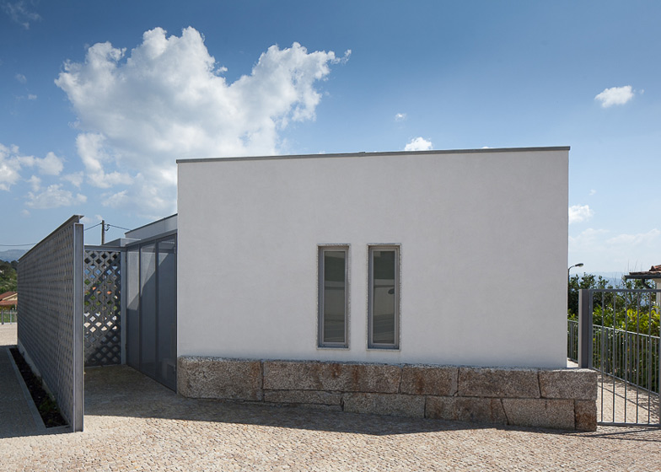Perforated concrete blocks create patterns of light and shadow inside this mortuary in the Portuguese village of Vila Caiz by architects Raul Sousa Cardoso and Graça Vaz (+ slideshow).
Designed by Raul Sousa Cardoso and Graça Vaz for the parish council of Vila Caiz, the building provides a place of mourning and contemplation for members of the local community.
The open brief called for an affordable building to be constructed on a plot close to the village church.
Bounded by a road on one side and agricultural countryside on the other, the structure was designed by Cardoso and Vaz to emphasise the divide between its urban and rural contexts, and the quiet sanctuary of the interior.
"We had a very particular intention of creating a building that could work as a peaceful and neutral volume inside the hybrid residential context," the architects told Dezeen.
An entranceway shielded from the road by a wall of tiled concrete blocks leads to a small atrium with granite flooring, which provides a transitional space between the street and the tranquility of the mortuary's two ceremonial rooms.
These spaces can be separated or connected as required using large double doors, and feature white walls, wooden floors and simple benches.
Both rooms are oriented towards the views of the countryside and the distant mountain range, with the roofline of the larger space ascending towards a taller opening.
"The sloping roof of the main room had the intention of invoking a different sense of scale in this small building by elevating the framing of the landscape and gently projecting the user to the exterior," the architects explained.
Small patios accessed by glass doors at the end of each room are protected from direct sunlight by the concrete bricks, which are typically used for paving streets, parking areas and gardens.
The architects specified the bricks because of their low cost and robust properties. They are arranged in a pattern intended to create "an airy and mystic effect inside with the shadows projections throughout the day."
An existing water tank at the base of the stone walls in front of the mortuary is used to irrigate the neighbouring fields. This adds to the play of light and shadow inside the building by reflecting sunlight onto the ceiling.
Photography is by Jose Campos.
Here's some more text from the architects:
Mortuary, Vila Caiz, Portugal
Integrated in a hybrid residential context which crosses urban and rural references, the mortuary house emerges as a filter between them and a universe of contemplation of the distant mountains.
Bounded by a municipal road, a farmland and the Church of Vila Caiz, the constructed volume results from the confluence between the axes of delimiters ground, framing the landscape and solar orientation.
The materiality of the building integrates and filters the context in which it operates through grilles cover crops in concrete (filter of light and views) granite floors, walls and paneling in conjunction with the whiteness of the walls.
The interior space results mainly from three major interconnection between spaces defined by an atrium and two rooms that can be joined or fragmented depending on the circumstances.
The view of the distant mountains combined with the water from a tank that strategically reflects in the slope of the roof and walls of the mortuary are factors that catalyse an environment of neutrality, silence and introspection.


